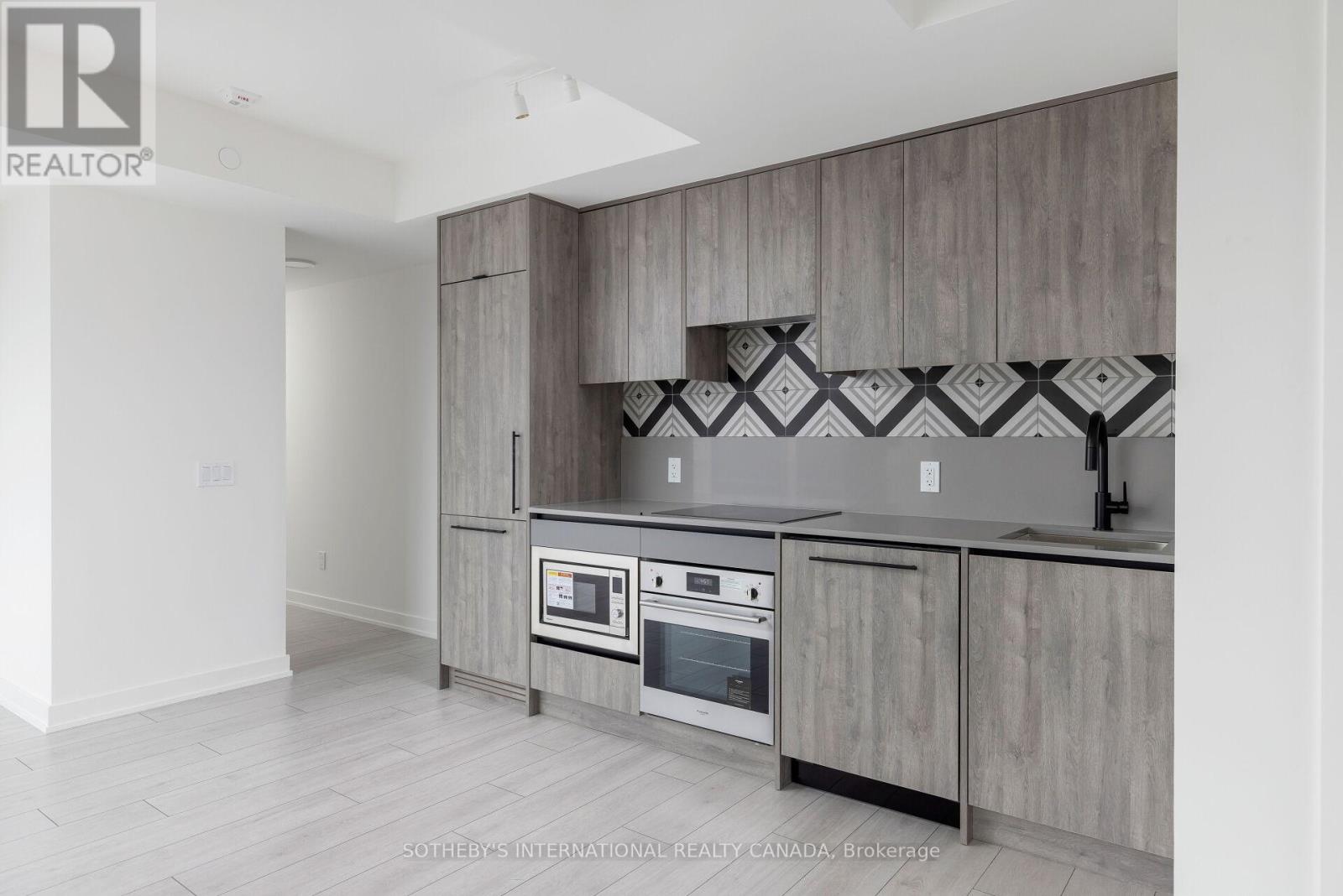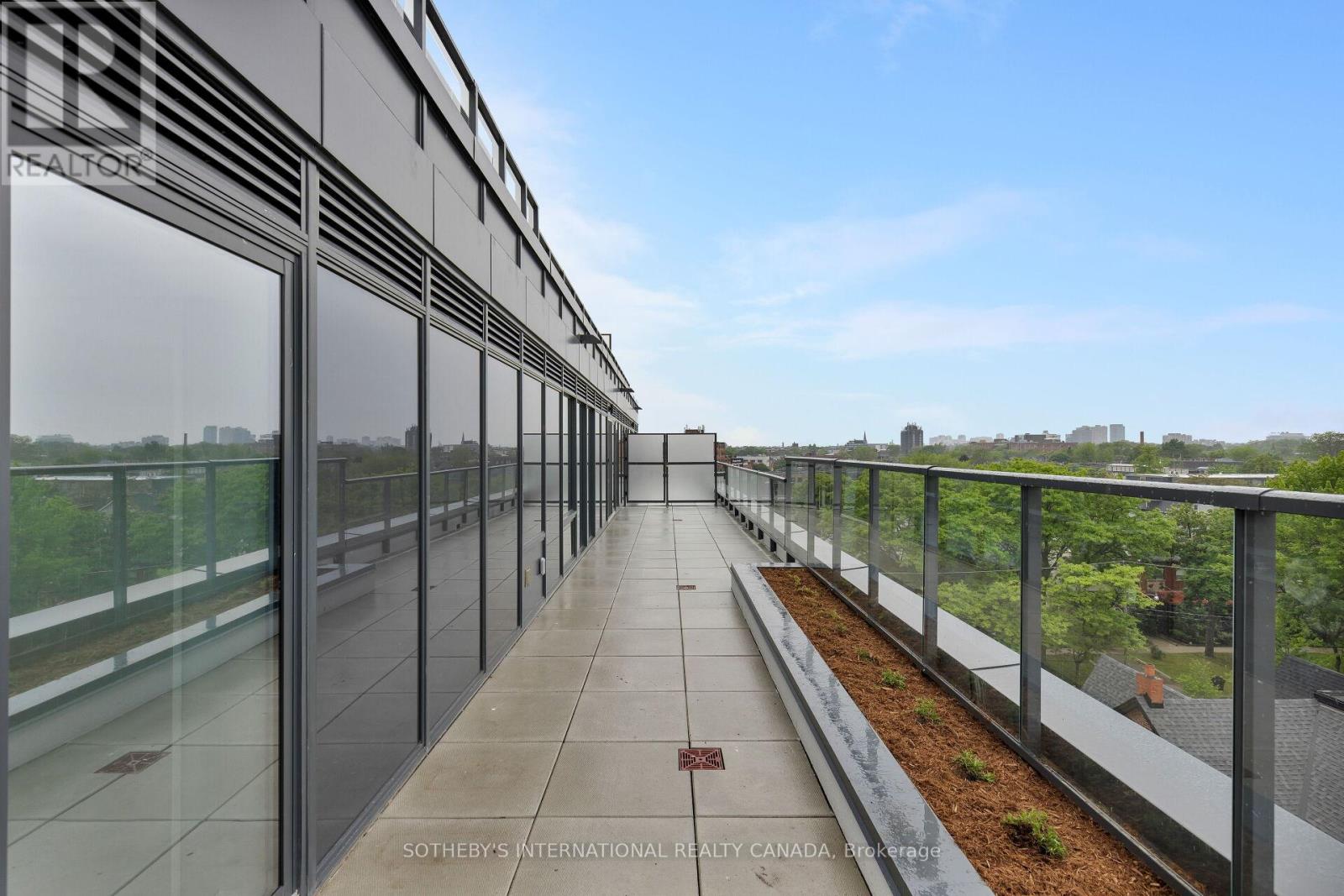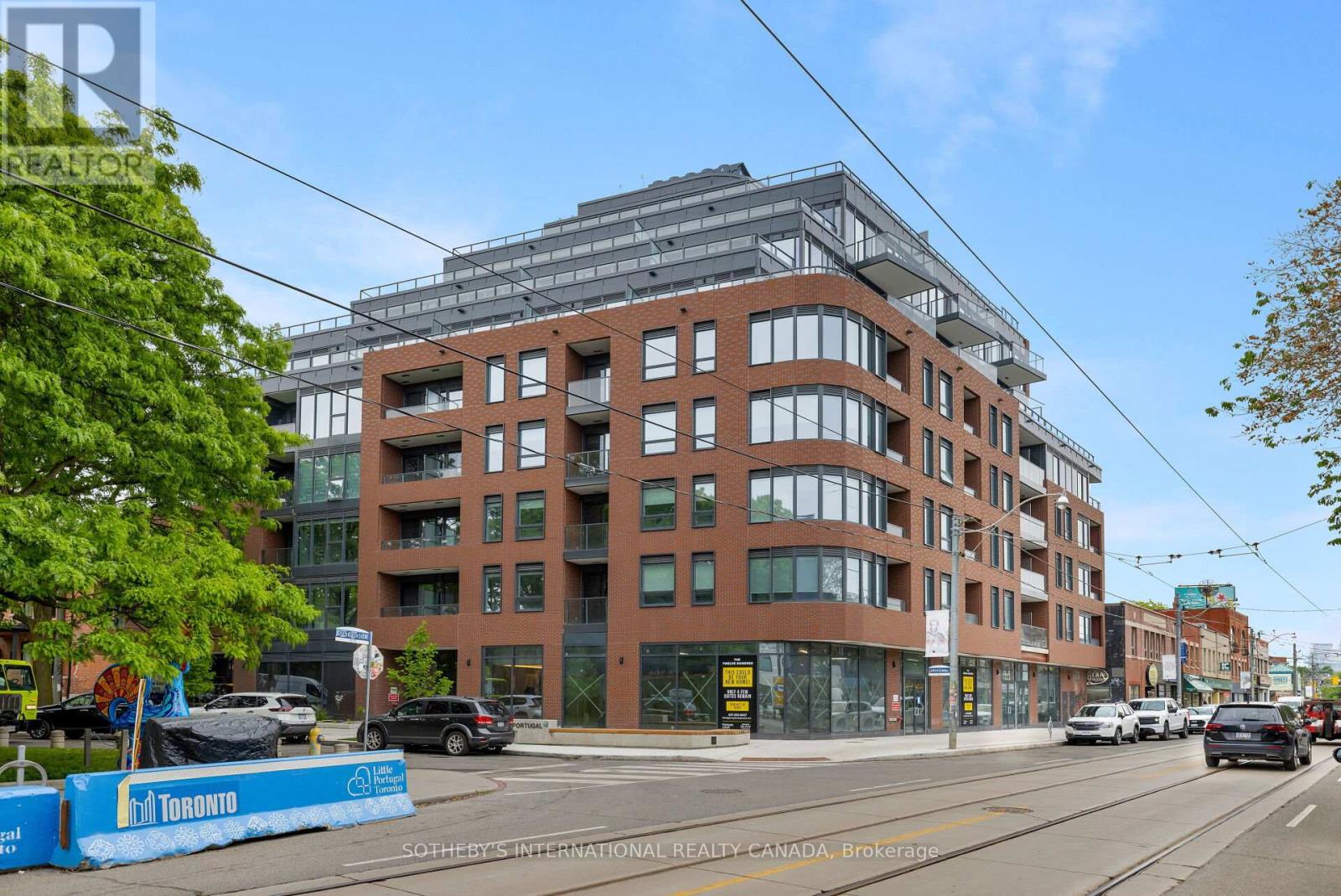2 卧室
2 浴室
600 - 699 sqft
中央空调
风热取暖
$3,500 Monthly
Set above the vibrant corridor where Dundas meets Ossington, Suite 708 at The Twelve Hundred offers a rare composition of city living: considered design, quiet views, and an expansive private terrace that extends the living experience beyond its interior footprint. This two bedroom, two bathroom suite spans 684 sq ft of thoughtfully planned space. Inside, natural light moves fluidly through the open-concept layout, framed by clean architectural lines and a warm, modern material palette. The kitchen is understated, yet functional full-sized appliances, quartz surfaces, and minimalist cabinetry anchor the main living area. A two bedroom plan ensures privacy and flexibility, with the primary suite featuring an ensuite bath and terrace access, while the second bedroom easily adapts as a workspace, guest room, or reading retreat. But it's the terrace - a rare urban sanctuary - that sets this suite apart. With skyline views, built-in planters, and 431 sq ft of outdoor space, it invites a slower rhythm: morning coffee, evening wine, or a private garden in the heart of the city. Set within The Twelve Hundred - a new contemporary, design-forward residence in the centre of Dundas West - this is a home that reflects the desired lifestyle of the west end. Thoughtful amenities, a boutique-scale community, and proximity to the city's most beloved restaurants, art spaces, and parks make this more than a condo - it's a lifestyle rooted in authenticity, creativity, and calm. (id:43681)
房源概要
|
MLS® Number
|
C12203077 |
|
房源类型
|
民宅 |
|
社区名字
|
Trinity-Bellwoods |
|
附近的便利设施
|
公园, 公共交通 |
|
Communication Type
|
High Speed Internet |
|
社区特征
|
Pet Restrictions, 社区活动中心 |
|
特征
|
In Suite Laundry |
|
总车位
|
1 |
|
View Type
|
City View |
详 情
|
浴室
|
2 |
|
地上卧房
|
2 |
|
总卧房
|
2 |
|
公寓设施
|
健身房, 宴会厅, Storage - Locker |
|
空调
|
中央空调 |
|
外墙
|
砖 |
|
供暖方式
|
天然气 |
|
供暖类型
|
压力热风 |
|
内部尺寸
|
600 - 699 Sqft |
|
类型
|
公寓 |
车 位
土地
房 间
| 楼 层 |
类 型 |
长 度 |
宽 度 |
面 积 |
|
Flat |
客厅 |
6.53 m |
3.94 m |
6.53 m x 3.94 m |
|
Flat |
餐厅 |
6.53 m |
3.94 m |
6.53 m x 3.94 m |
|
Flat |
厨房 |
6.53 m |
3.94 m |
6.53 m x 3.94 m |
|
Flat |
主卧 |
2.59 m |
3.1 m |
2.59 m x 3.1 m |
|
Flat |
第二卧房 |
2.49 m |
2.59 m |
2.49 m x 2.59 m |
https://www.realtor.ca/real-estate/28431205/708-5-lakeview-avenue-toronto-trinity-bellwoods-trinity-bellwoods






























