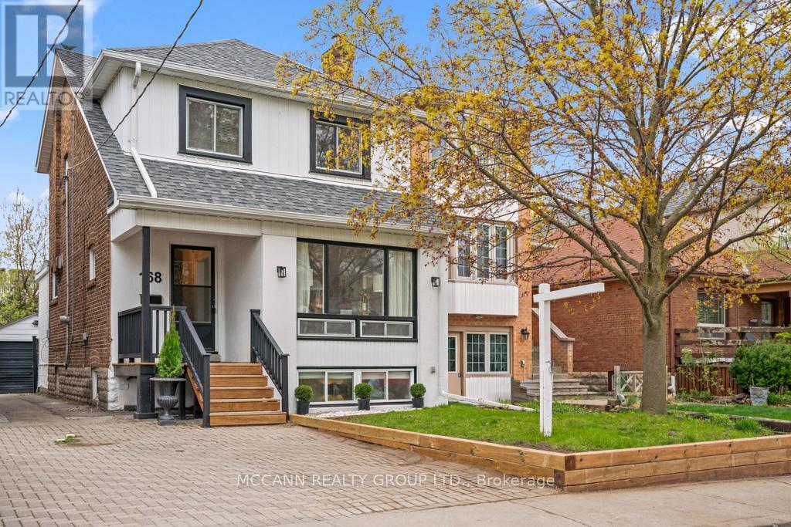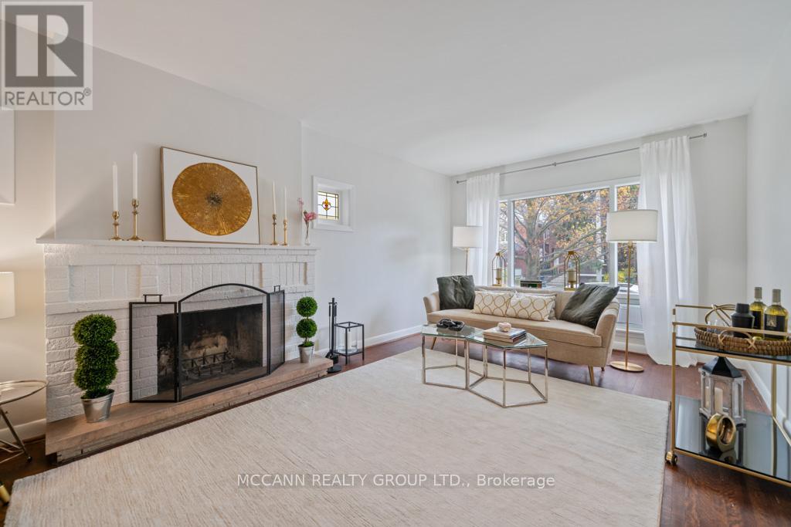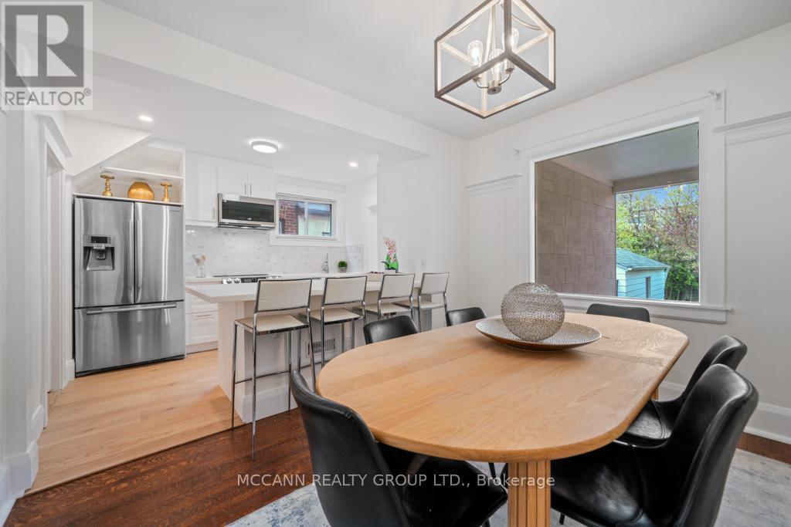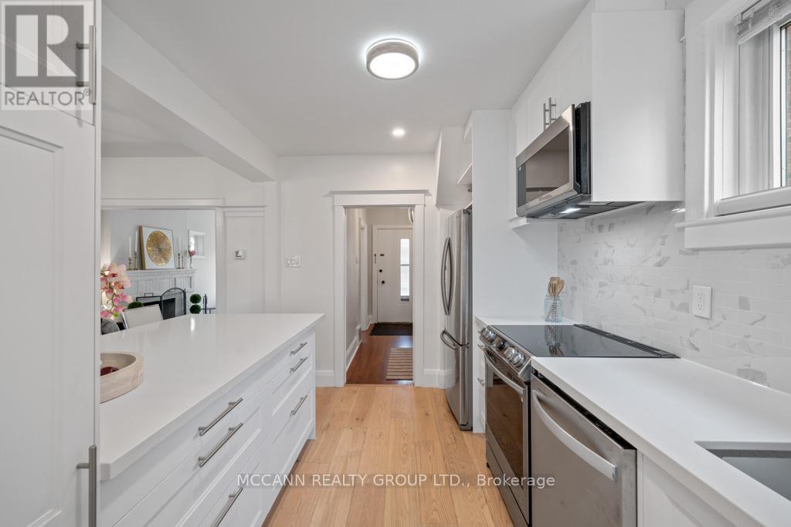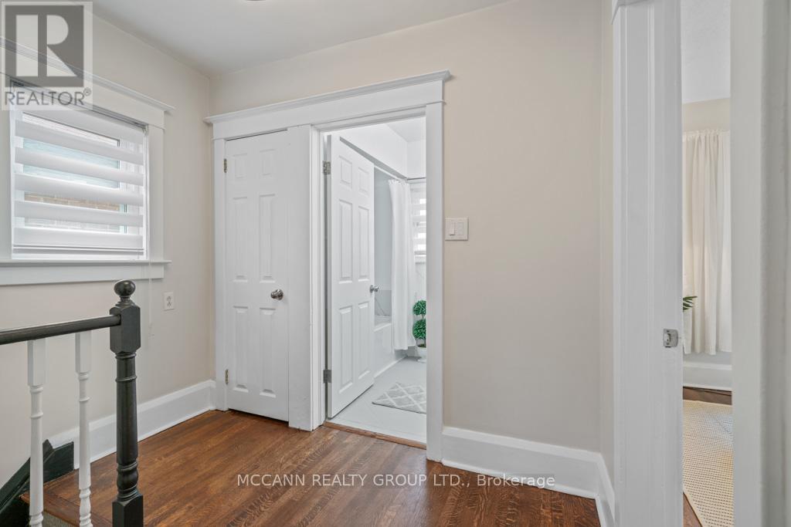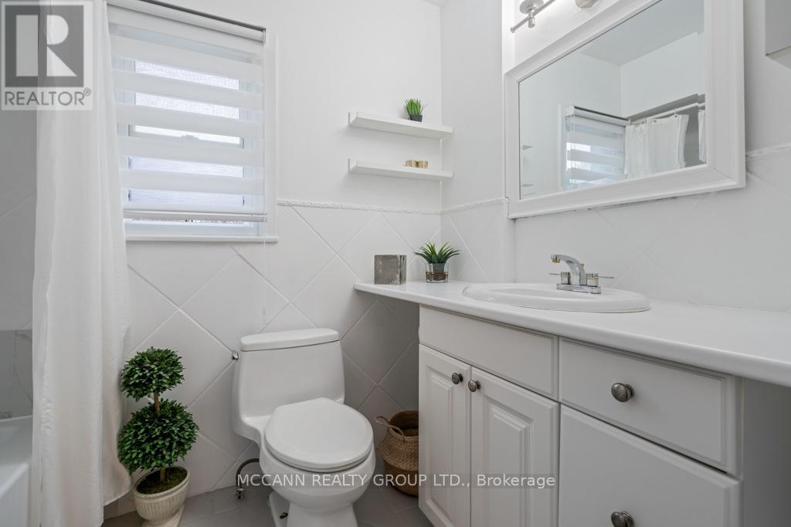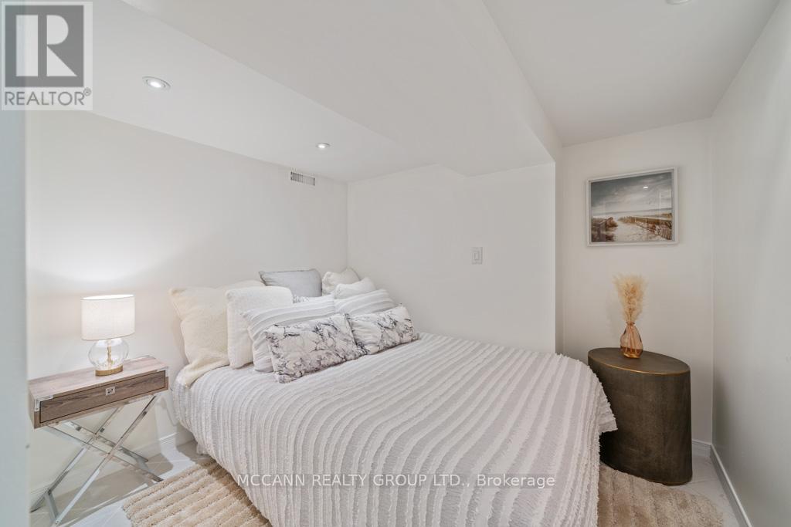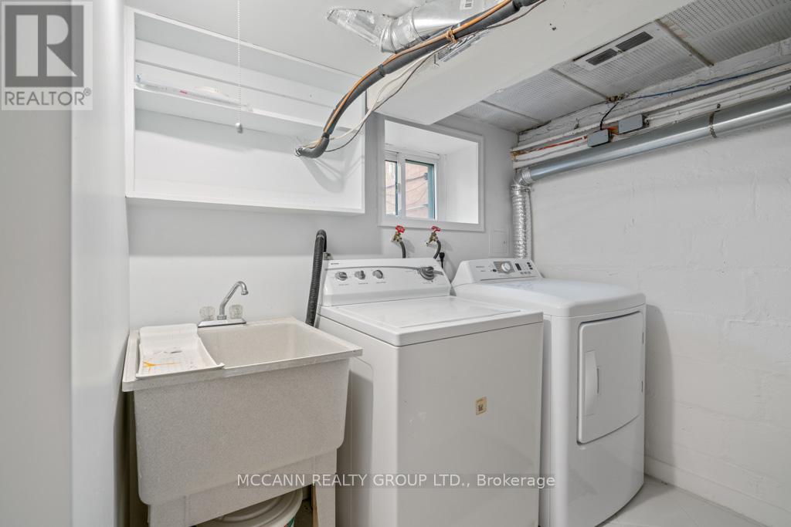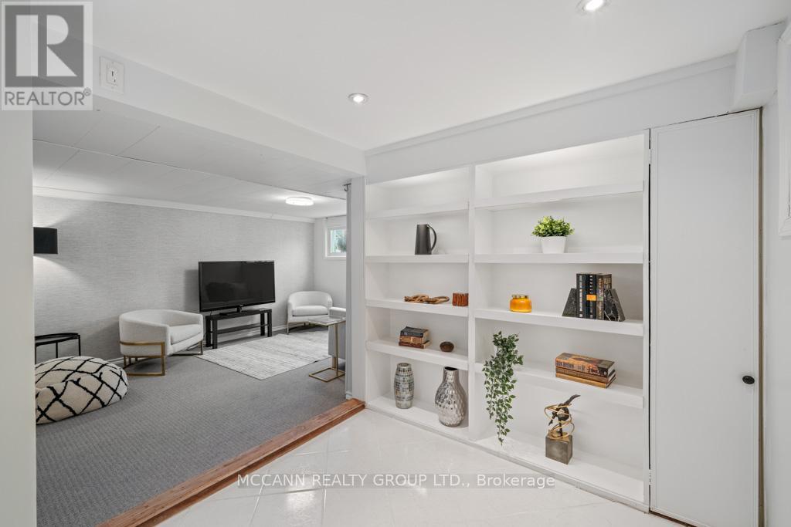4 卧室
2 浴室
1100 - 1500 sqft
壁炉
中央空调
风热取暖
$1,799,000
Flr with Hardwood Floors throughout. The charming living room features a gorgeous wood fireplace with a large window that floods the space with natural light. The spacious dining room also boasts a generous window overlooking the backyard and connects to the kitchen. The bright, newly Renovated eat in kitchen is a true show-stopper featuring sleek white cabinetry, new flooring, modern appliances, and an open-concept eat-in area perfect for casual dining. Just off the kitchen, a dedicated office offers the ideal space for working from home or tackling homework. Upstairs you'll find three well-sized bedrooms for Queen & King Beds, each with ample closet space and large windows that allow for an abundance of natural light. A fully renovated 4-piece bathroom completes the second level, along with fresh hardwood floors throughout. The finished lower level adds exceptional versatility with a fourth bedroom, powder room, laundry room with utility sink, and a cozy recreation room featuring broadloom, built-in desk, and windows. Walk out to the back deck and enjoy the beautifully landscaped yard, perfect for entertaining, outdoor dining, or letting the kids play. Additional updates include Updated Wiring, Waterproofing Completed aprx 5 years ago. Just a Short Walk to Wanless Park, Yonge St with Fine Dining, Shops and TTC access. Short Walk to Lawrence Station. 5 min Drive to 401, Don Valley Golf Course & More. Located in the Highly Sought After Bedford Park PS & Lawrence Park CI School District. An ideal family home - move in and enjoy or renovate and make it your own. Front Parking Pad is Legal. (id:43681)
Open House
现在这个房屋大家可以去Open House参观了!
开始于:
2:00 pm
结束于:
4:00 pm
房源概要
|
MLS® Number
|
C12202897 |
|
房源类型
|
民宅 |
|
社区名字
|
Lawrence Park North |
|
附近的便利设施
|
公园, 学校, 公共交通 |
|
特征
|
Cul-de-sac |
|
总车位
|
2 |
详 情
|
浴室
|
2 |
|
地上卧房
|
3 |
|
地下卧室
|
1 |
|
总卧房
|
4 |
|
家电类
|
洗碗机, 烘干机, 微波炉, 炉子, 洗衣机, 窗帘, 冰箱 |
|
地下室进展
|
已装修 |
|
地下室类型
|
N/a (finished) |
|
施工种类
|
独立屋 |
|
空调
|
中央空调 |
|
外墙
|
砖 |
|
壁炉
|
有 |
|
Fireplace Total
|
1 |
|
Flooring Type
|
Hardwood, Carpeted, Tile |
|
地基类型
|
Unknown |
|
客人卫生间(不包含洗浴)
|
1 |
|
供暖方式
|
天然气 |
|
供暖类型
|
压力热风 |
|
储存空间
|
2 |
|
内部尺寸
|
1100 - 1500 Sqft |
|
类型
|
独立屋 |
|
设备间
|
市政供水 |
车 位
土地
|
英亩数
|
无 |
|
土地便利设施
|
公园, 学校, 公共交通 |
|
污水道
|
Sanitary Sewer |
|
土地深度
|
125 Ft |
|
土地宽度
|
25 Ft |
|
不规则大小
|
25 X 125 Ft |
房 间
| 楼 层 |
类 型 |
长 度 |
宽 度 |
面 积 |
|
二楼 |
主卧 |
3.38 m |
2.84 m |
3.38 m x 2.84 m |
|
二楼 |
第二卧房 |
3.87 m |
2.68 m |
3.87 m x 2.68 m |
|
二楼 |
第三卧房 |
3.6 m |
2.68 m |
3.6 m x 2.68 m |
|
地下室 |
娱乐,游戏房 |
4.26 m |
3.3 m |
4.26 m x 3.3 m |
|
地下室 |
Bedroom 4 |
5.76 m |
2.04 m |
5.76 m x 2.04 m |
|
地下室 |
洗衣房 |
|
|
Measurements not available |
|
一楼 |
客厅 |
5.69 m |
3.47 m |
5.69 m x 3.47 m |
|
一楼 |
餐厅 |
3.5 m |
2.8 m |
3.5 m x 2.8 m |
|
一楼 |
厨房 |
3.53 m |
2.3 m |
3.53 m x 2.3 m |
|
一楼 |
Office |
2.37 m |
1.61 m |
2.37 m x 1.61 m |
https://www.realtor.ca/real-estate/28430530/168-roslin-avenue-toronto-lawrence-park-north-lawrence-park-north


