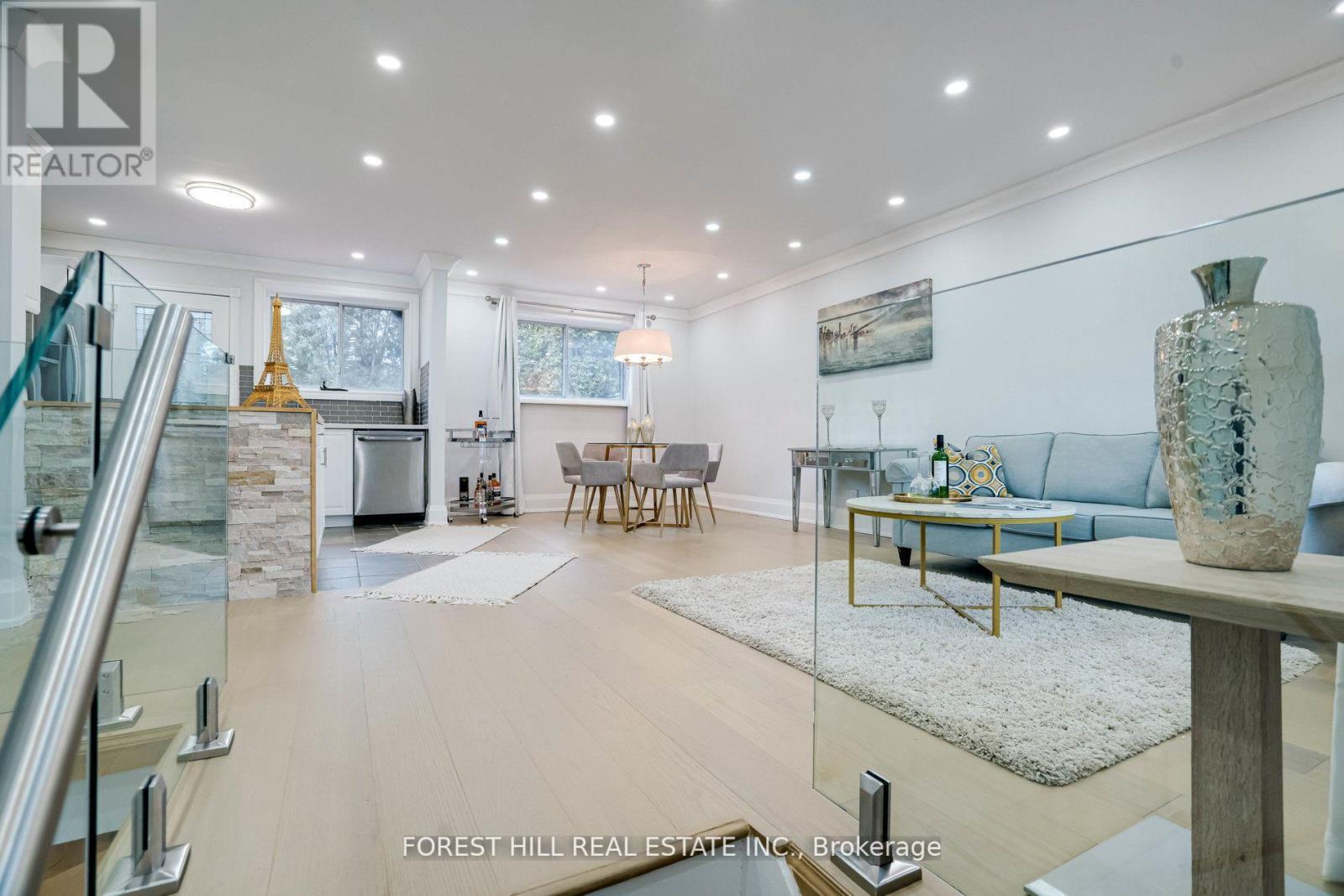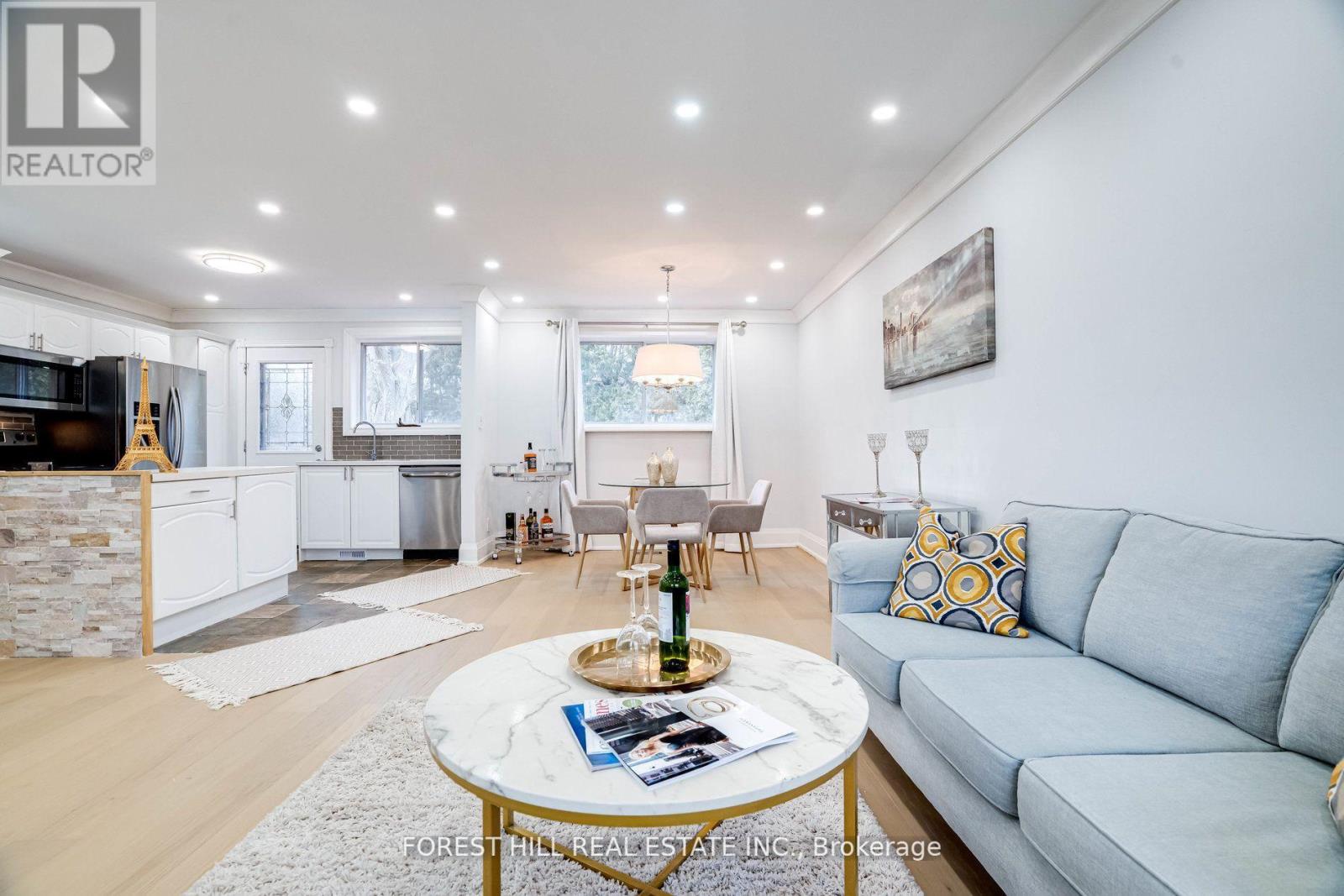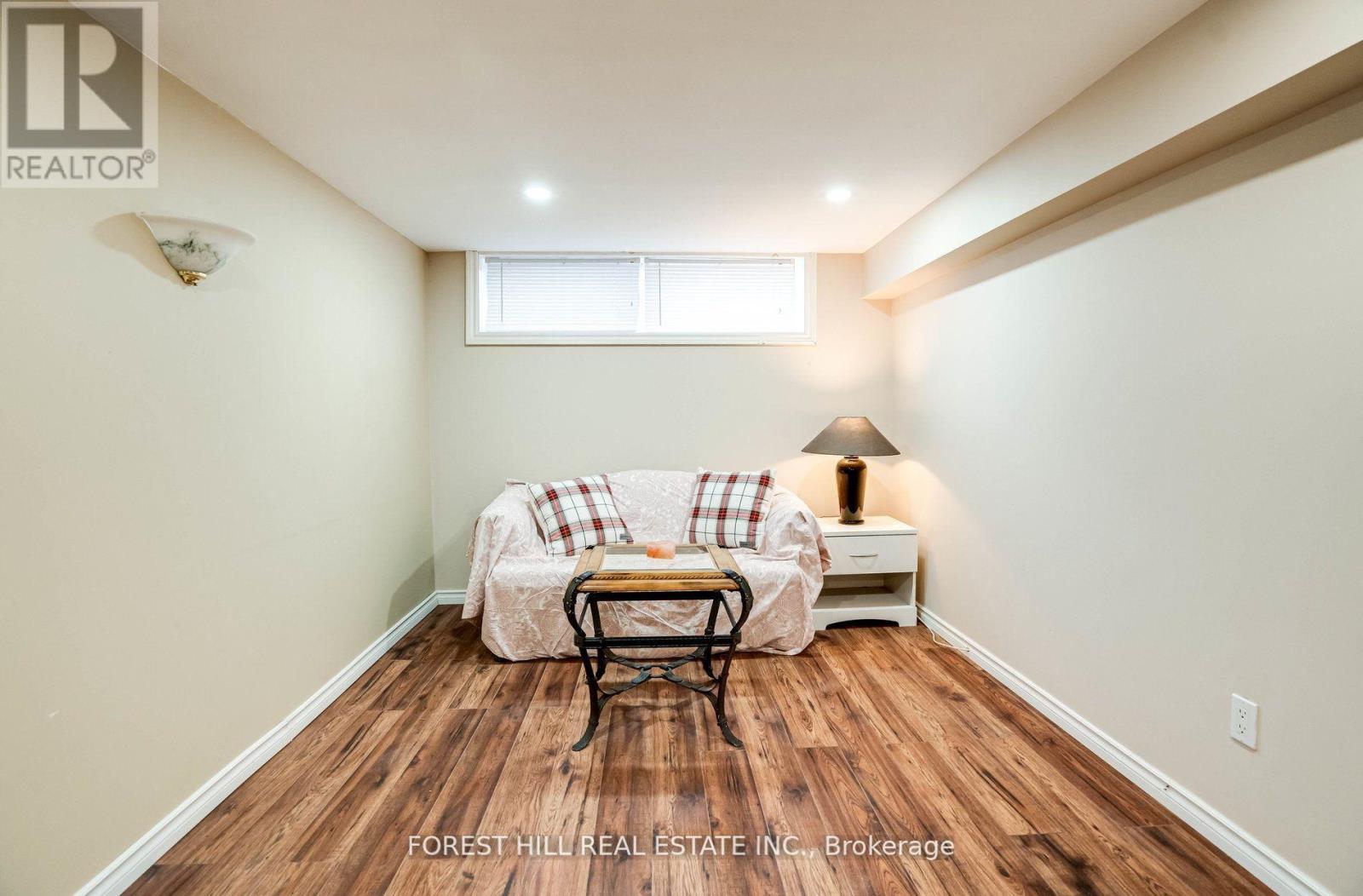5 卧室
2 浴室
1100 - 1500 sqft
平房
中央空调, Ventilation System
风热取暖
$3,700 Monthly
Tastefully & Prof. Renovated (2022) - a MUST SEE , approx. 2100sf of living space; Open Concept, Solid brick bungalow on a Larger 70' wide pool size backyard surrounded by mature trees ; great privacy. Eng. Hdwd. floors, pot lights, Glass &SS railing, Solid wood crown molding &trim, Updated kitchen, walk-out to large deck. 2 bdrms upstairs (Used to be 3) with 3pc bath, s/s fridge, s/s stove, s/s microwave, s/s b/i dw, 3 bdrms downstairs,3pc bath & rec. room. elf' s, window covering Mins from Shopping, Theater, Elite public & private schools & high-end shopping & dining, close to parkland and trail. SS appliances, All Existing Window Coverings & Lighting (id:43681)
房源概要
|
MLS® Number
|
N12202150 |
|
房源类型
|
民宅 |
|
临近地区
|
Regency Acres |
|
社区名字
|
Aurora Highlands |
|
附近的便利设施
|
公园, 学校 |
|
社区特征
|
School Bus |
|
特征
|
树木繁茂的地区, 无地毯 |
|
总车位
|
3 |
|
结构
|
Deck |
详 情
|
浴室
|
2 |
|
地上卧房
|
2 |
|
地下卧室
|
3 |
|
总卧房
|
5 |
|
家电类
|
Water Heater |
|
建筑风格
|
平房 |
|
地下室进展
|
已装修 |
|
地下室类型
|
N/a (finished) |
|
施工种类
|
独立屋 |
|
空调
|
Central Air Conditioning, Ventilation System |
|
外墙
|
砖 |
|
Flooring Type
|
Hardwood, Ceramic |
|
地基类型
|
Unknown |
|
供暖方式
|
天然气 |
|
供暖类型
|
压力热风 |
|
储存空间
|
1 |
|
内部尺寸
|
1100 - 1500 Sqft |
|
类型
|
独立屋 |
|
设备间
|
市政供水 |
车 位
土地
|
英亩数
|
无 |
|
围栏类型
|
Fenced Yard |
|
土地便利设施
|
公园, 学校 |
|
污水道
|
Sanitary Sewer |
|
土地深度
|
112 Ft |
|
土地宽度
|
70 Ft |
|
不规则大小
|
70 X 112 Ft |
房 间
| 楼 层 |
类 型 |
长 度 |
宽 度 |
面 积 |
|
Lower Level |
卧室 |
6.4 m |
3.35 m |
6.4 m x 3.35 m |
|
Lower Level |
卧室 |
3.81 m |
3.2 m |
3.81 m x 3.2 m |
|
Lower Level |
卧室 |
3.81 m |
2.89 m |
3.81 m x 2.89 m |
|
一楼 |
客厅 |
3.66 m |
3.05 m |
3.66 m x 3.05 m |
|
一楼 |
餐厅 |
2.89 m |
3.05 m |
2.89 m x 3.05 m |
|
一楼 |
厨房 |
3.35 m |
3.2 m |
3.35 m x 3.2 m |
|
一楼 |
主卧 |
6.1 m |
3.66 m |
6.1 m x 3.66 m |
|
一楼 |
第二卧房 |
3.66 m |
2.44 m |
3.66 m x 2.44 m |
设备间
https://www.realtor.ca/real-estate/28429056/1-willis-drive-aurora-aurora-highlands-aurora-highlands



































