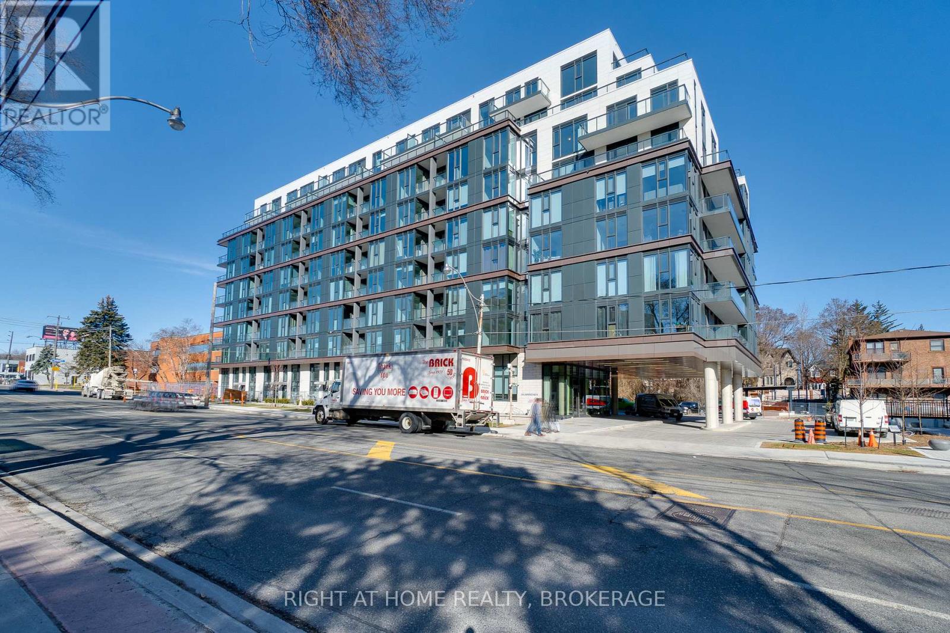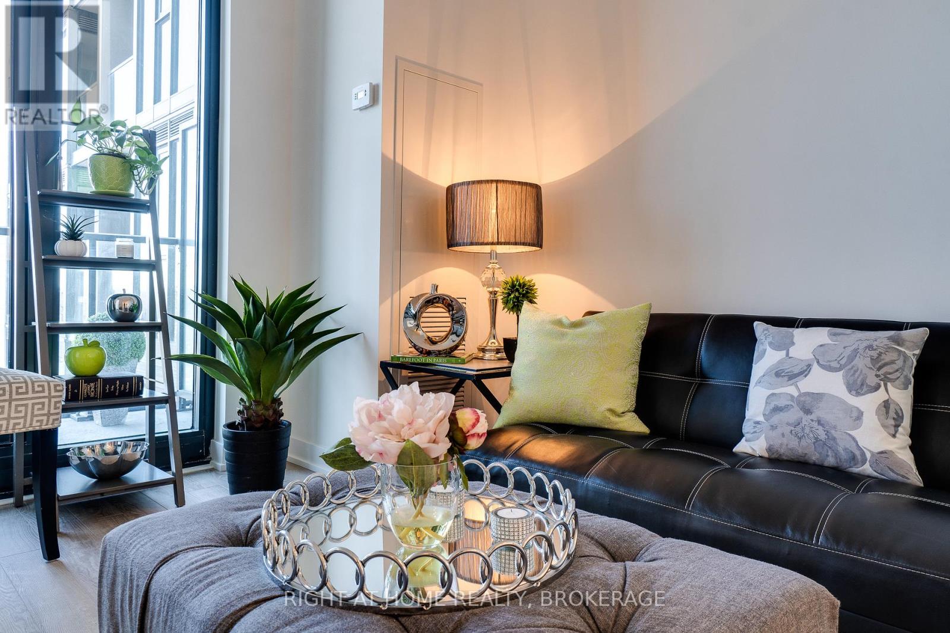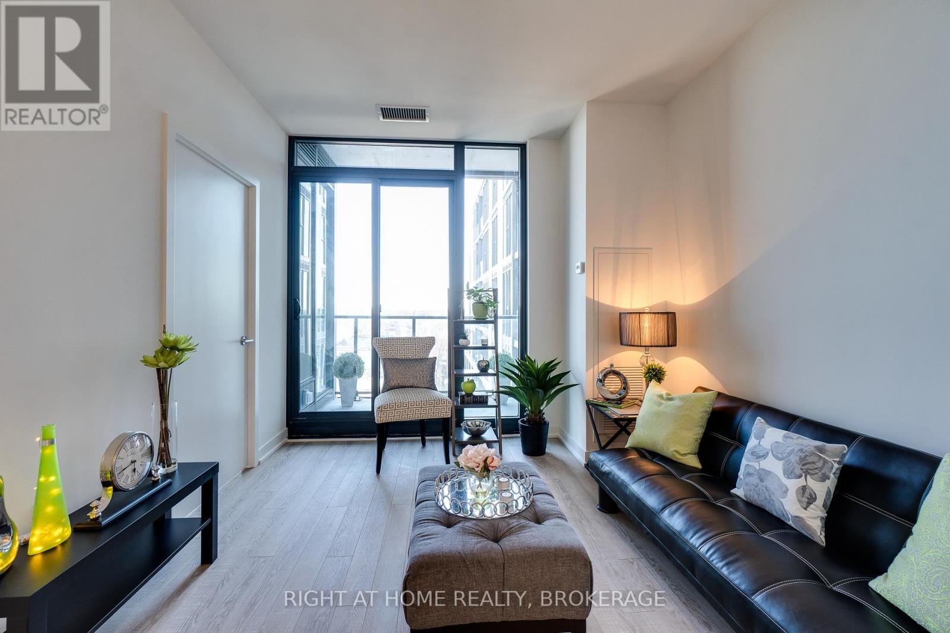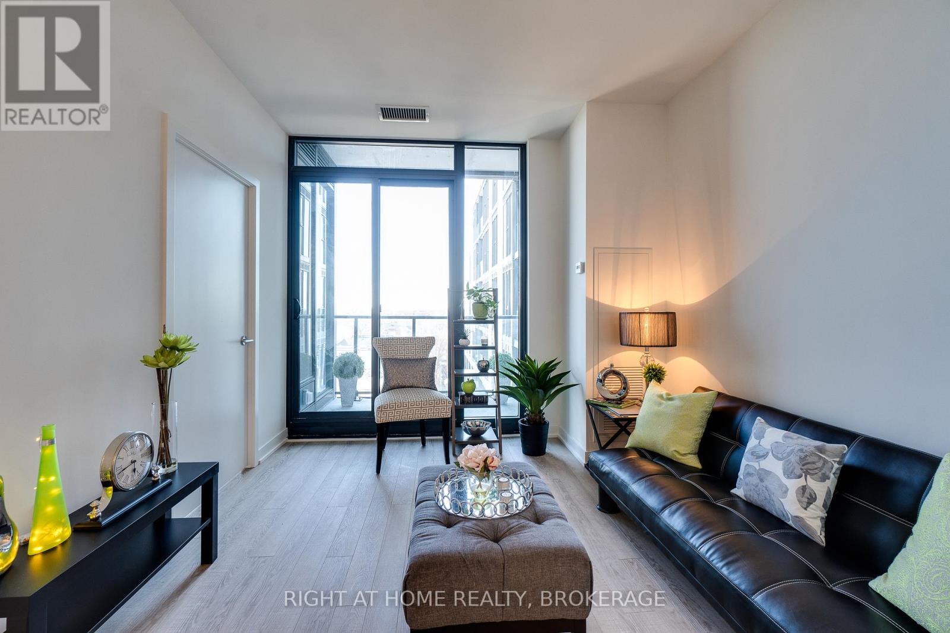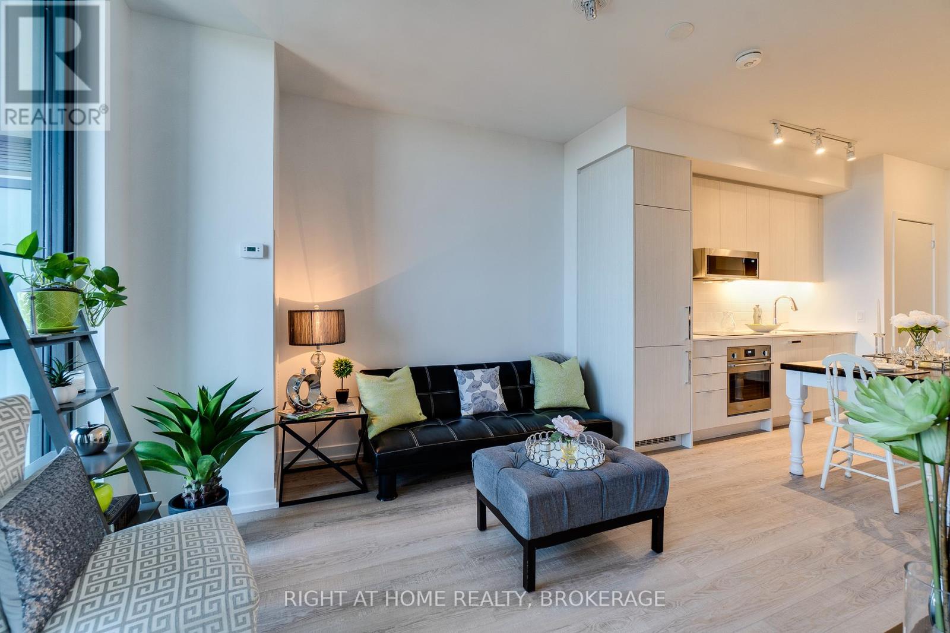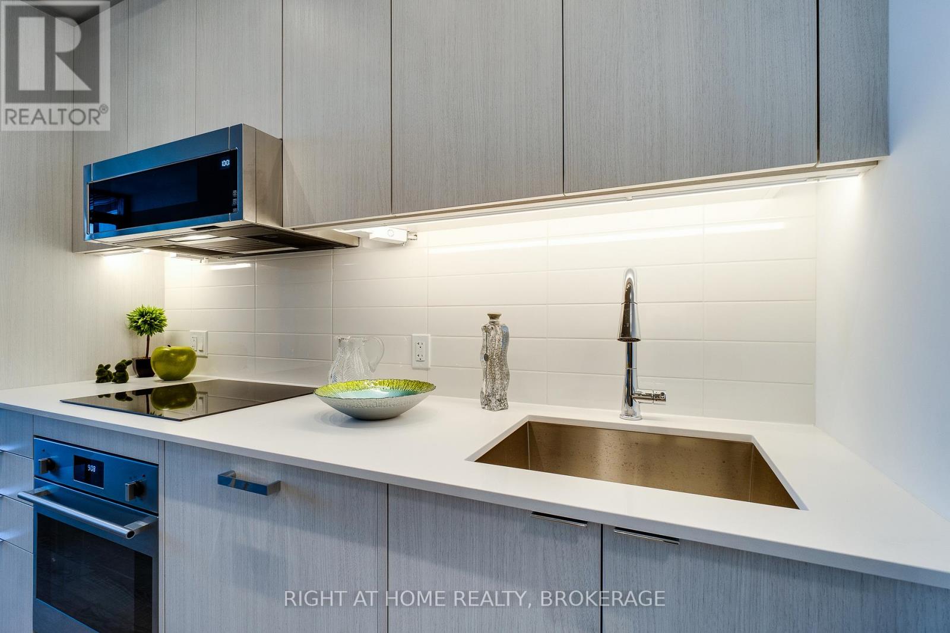2 卧室
1 浴室
600 - 699 sqft
中央空调
风热取暖
$965,000管理费,Heat, Insurance, Common Area Maintenance
$685.65 每月
Luxury living at its finest in the prestigious Bedford Park neighborhood! This 1+1 bedroom condo was built by Greywood Developments, developers of the prestigious Landmark Ritz-Carlon Hotel and Residences! The kitchen features quartz counters, new high-end built-in appliances, and modern cabinetry. This light-filled corner unit has 9 ft floor-to-ceiling windows. The living space includes a large balcony/terrace, as well as views of the Douglas Greenbelt, ravine, and city skyline! The condo also includes a large bathroom, with a quartz counter top and plenty of storage. There's even laundry in the unit for your convenience! Two side-by-side underground parking spaces and one locker are also available with this unit. It's located just minutes from the hospital and Lawrence public transit. There are many other nearby amenities, including a Fitness Studio, Yoga/Stretch Studio, Meeting Room, Kitchenette, Co-Working Lounge, Ravine Lounge, Ravine Terrace, Rooftop Club Lounge, Entertaining Kitchen, Fireplace/Media Lounge, and Rooftop Terrace. The property is also close to renowned schools such as Havergal College Independent girls school, John Ross Robertson Jr. Public School, Glenview Elementary school, John Wanless Jr. Public School, and Lawrence Park Collegiate, with a short commute to Upper Canada College, fine dining, and transit, to name a few! (id:43681)
房源概要
|
MLS® Number
|
C12201394 |
|
房源类型
|
民宅 |
|
社区名字
|
Lawrence Park North |
|
附近的便利设施
|
公共交通, 学校, 公园, 礼拜场所 |
|
社区特征
|
Pet Restrictions, 社区活动中心 |
|
特征
|
Backs On Greenbelt, Conservation/green Belt, 阳台, Level, 无地毯 |
|
总车位
|
2 |
详 情
|
浴室
|
1 |
|
地上卧房
|
1 |
|
地下卧室
|
1 |
|
总卧房
|
2 |
|
Age
|
New Building |
|
公寓设施
|
健身房, 宴会厅, Visitor Parking, Security/concierge, Storage - Locker |
|
家电类
|
烤箱 - Built-in, 洗碗机, Hood 电扇, 微波炉, 炉子, 冰箱 |
|
空调
|
中央空调 |
|
外墙
|
混凝土, Steel |
|
Fire Protection
|
Smoke Detectors |
|
供暖方式
|
天然气 |
|
供暖类型
|
压力热风 |
|
内部尺寸
|
600 - 699 Sqft |
|
类型
|
公寓 |
车 位
土地
|
英亩数
|
无 |
|
土地便利设施
|
公共交通, 学校, 公园, 宗教场所 |
房 间
| 楼 层 |
类 型 |
长 度 |
宽 度 |
面 积 |
|
一楼 |
厨房 |
3.05 m |
3.05 m |
3.05 m x 3.05 m |
|
一楼 |
客厅 |
3.05 m |
3.05 m |
3.05 m x 3.05 m |
|
一楼 |
主卧 |
3.05 m |
3.33 m |
3.05 m x 3.33 m |
|
一楼 |
衣帽间 |
2.59 m |
2.62 m |
2.59 m x 2.62 m |
|
一楼 |
洗衣房 |
|
|
Measurements not available |
https://www.realtor.ca/real-estate/28427499/724-250-lawrence-avenue-w-toronto-lawrence-park-north-lawrence-park-north


