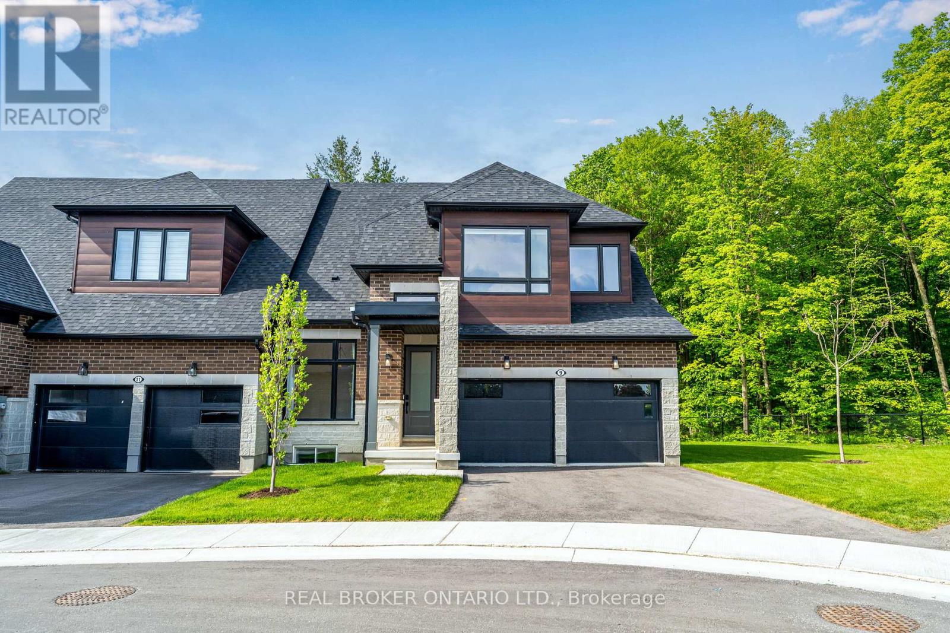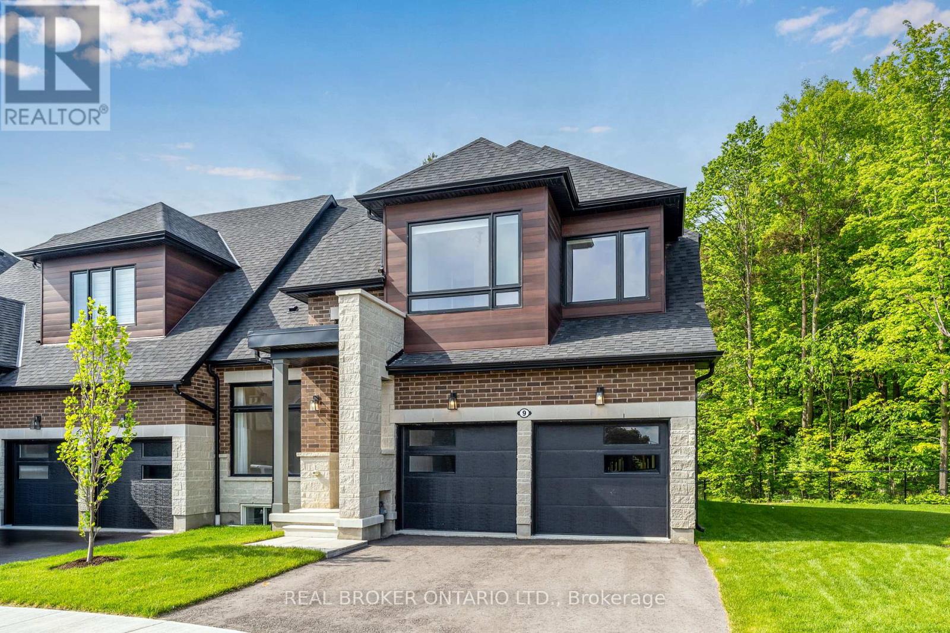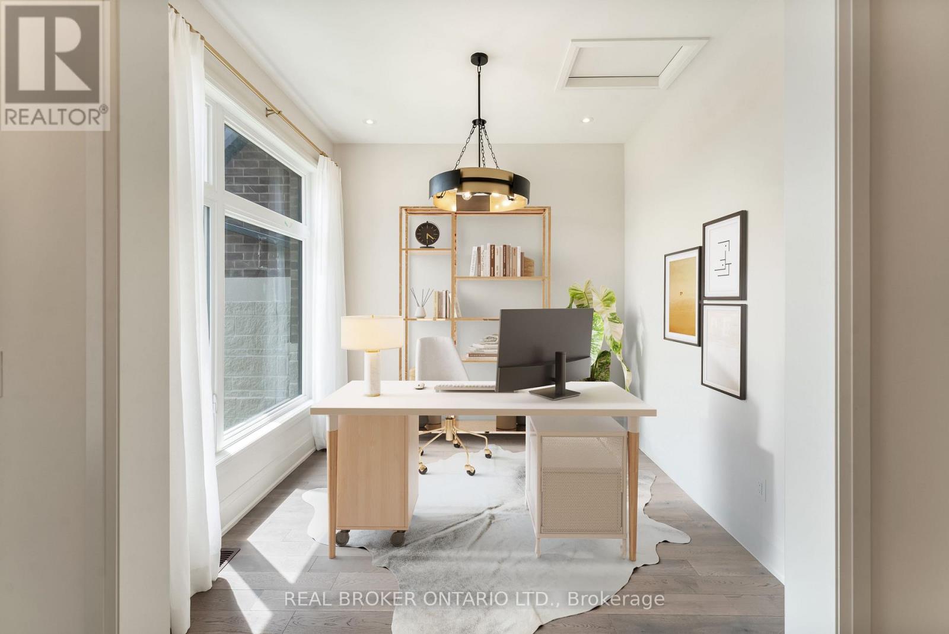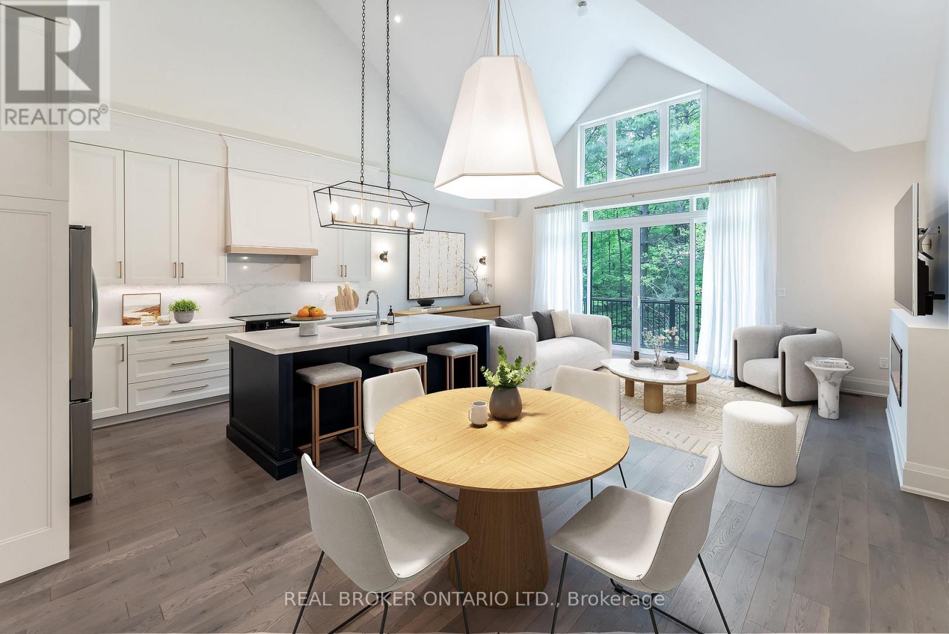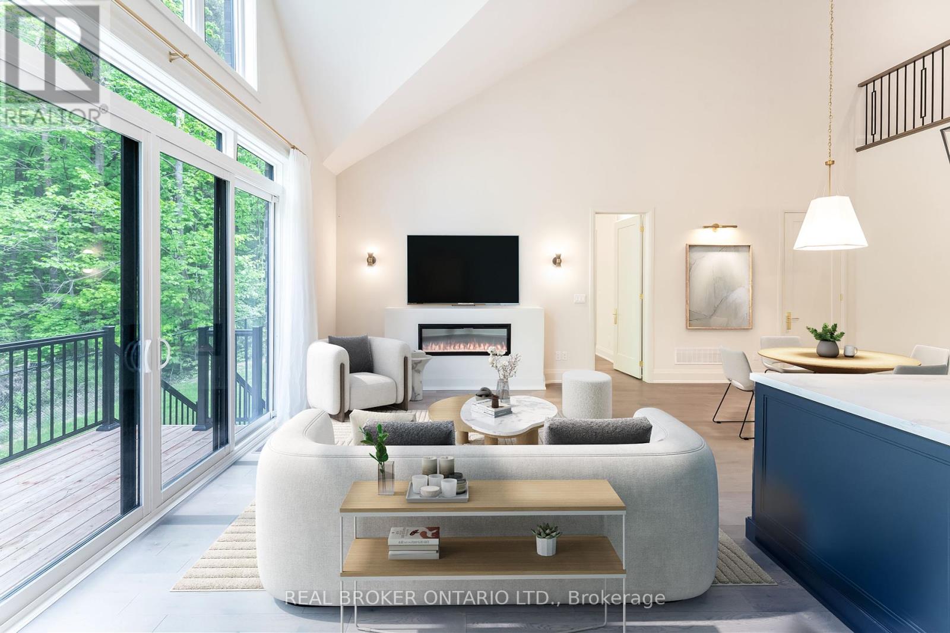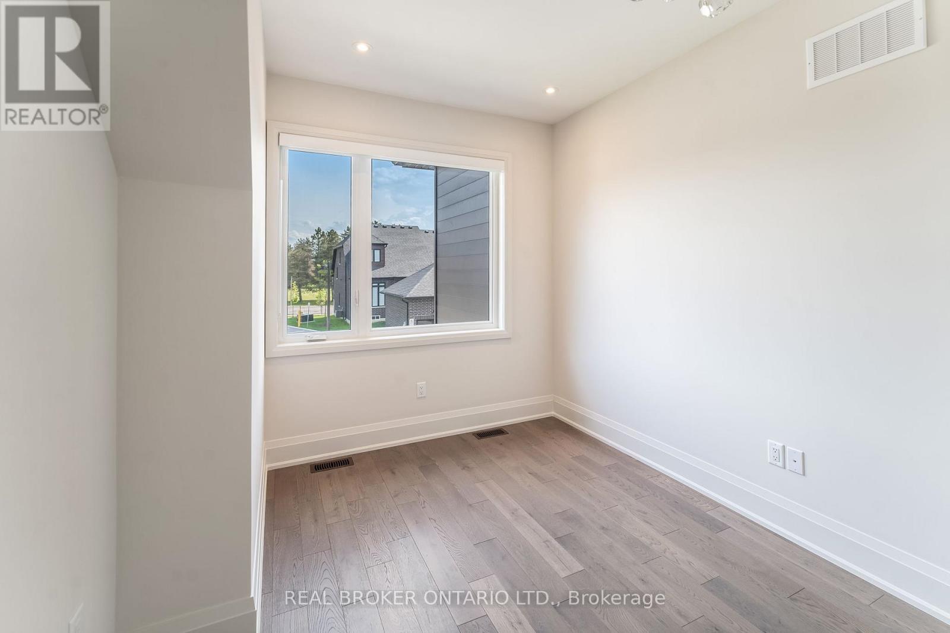5 卧室
4 浴室
2000 - 2500 sqft
壁炉
中央空调
风热取暖
$1,668,000
Welcome to Exceptional Luxury Living. Step into over 2,900 sq. ft. of impeccably designed living space in this stunning 3 + 2 bedroom, 4-bathroom executive residence, featuring a professionally finished basement complete with a private bedroom, kitchenette, gym, laundry, and 4-piece bath - an ideal in-law or guest suite. Designed by the renowned Miriam Manzo Interiors and enhanced with over $250,000 in bespoke upgrades, every detail has been thoughtfully curated to elevate everyday living. View the full transformation in the included video. Highlights include 10-foot ceilings on the main and 9-foot ceilings on the upper level. Custom Level 4 Chef's Kitchen with premium fixtures and finishes. 8-ft doors and smooth ceilings throughout. Rich stained oak hardwood flooring. Designer-selected custom window coverings, hardware, lighting, and plumbing fixtures throughout. Smart electrical switches for modern convenience. Two laundry rooms, located on the main floor and basement, for ultimate practicality. Gas lines for both BBQ and stove. Electric vehicle charging outlet. An additional window well in basement gym for enhanced light and safety. This exclusive end unit offers the largest outdoor footprint in the community, a pool-size side yard backing onto forested privacy for ultimate tranquillity. A detailed feature sheet is available outlining all upgrades. This is a rare and remarkable offering, truly one-of-a-kind, a must-see for the discerning buyer. (id:43681)
房源概要
|
MLS® Number
|
N12200891 |
|
房源类型
|
民宅 |
|
社区名字
|
Rural Uxbridge |
|
特征
|
树木繁茂的地区, Irregular Lot Size, Sump Pump |
|
总车位
|
4 |
详 情
|
浴室
|
4 |
|
地上卧房
|
3 |
|
地下卧室
|
2 |
|
总卧房
|
5 |
|
Age
|
New Building |
|
公寓设施
|
Fireplace(s) |
|
家电类
|
Central Vacuum, 洗碗机, 烘干机, Hood 电扇, 微波炉, 炉子, 洗衣机, 窗帘, 冰箱 |
|
地下室进展
|
已装修 |
|
地下室类型
|
N/a (finished) |
|
施工种类
|
附加的 |
|
空调
|
中央空调 |
|
外墙
|
砖, 石 |
|
壁炉
|
有 |
|
Flooring Type
|
Hardwood, Laminate, Tile |
|
地基类型
|
混凝土 |
|
客人卫生间(不包含洗浴)
|
1 |
|
供暖方式
|
天然气 |
|
供暖类型
|
压力热风 |
|
储存空间
|
2 |
|
内部尺寸
|
2000 - 2500 Sqft |
|
类型
|
联排别墅 |
|
设备间
|
市政供水 |
车 位
土地
|
英亩数
|
无 |
|
污水道
|
Sanitary Sewer |
|
土地宽度
|
35 Ft |
|
不规则大小
|
35 Ft |
房 间
| 楼 层 |
类 型 |
长 度 |
宽 度 |
面 积 |
|
二楼 |
Loft |
4.54 m |
3.23 m |
4.54 m x 3.23 m |
|
二楼 |
第二卧房 |
2.8 m |
3.84 m |
2.8 m x 3.84 m |
|
二楼 |
第三卧房 |
2.83 m |
3.96 m |
2.83 m x 3.96 m |
|
地下室 |
Bedroom 4 |
3.96 m |
5.03 m |
3.96 m x 5.03 m |
|
地下室 |
Bedroom 5 |
4.66 m |
4.91 m |
4.66 m x 4.91 m |
|
地下室 |
厨房 |
|
|
Measurements not available |
|
地下室 |
洗衣房 |
|
|
Measurements not available |
|
地下室 |
娱乐,游戏房 |
6.4 m |
4.99 m |
6.4 m x 4.99 m |
|
一楼 |
客厅 |
6.4 m |
3.78 m |
6.4 m x 3.78 m |
|
一楼 |
餐厅 |
3.54 m |
3.41 m |
3.54 m x 3.41 m |
|
一楼 |
厨房 |
2.93 m |
3.72 m |
2.93 m x 3.72 m |
|
一楼 |
主卧 |
3.96 m |
4.57 m |
3.96 m x 4.57 m |
|
一楼 |
Office |
3.05 m |
3.05 m |
3.05 m x 3.05 m |
|
一楼 |
洗衣房 |
|
|
Measurements not available |
https://www.realtor.ca/real-estate/28426506/9-vern-robertson-gate-uxbridge-rural-uxbridge


