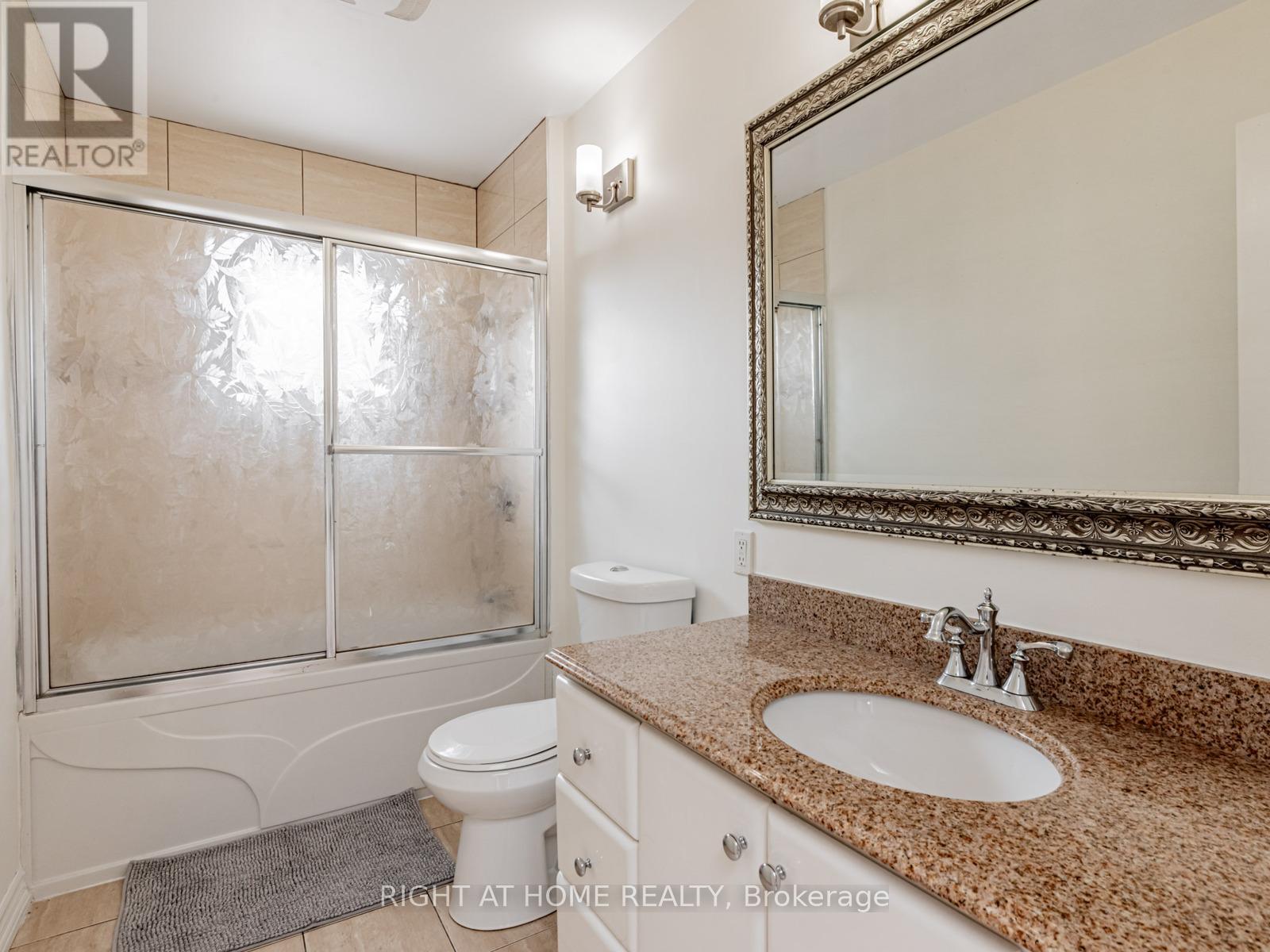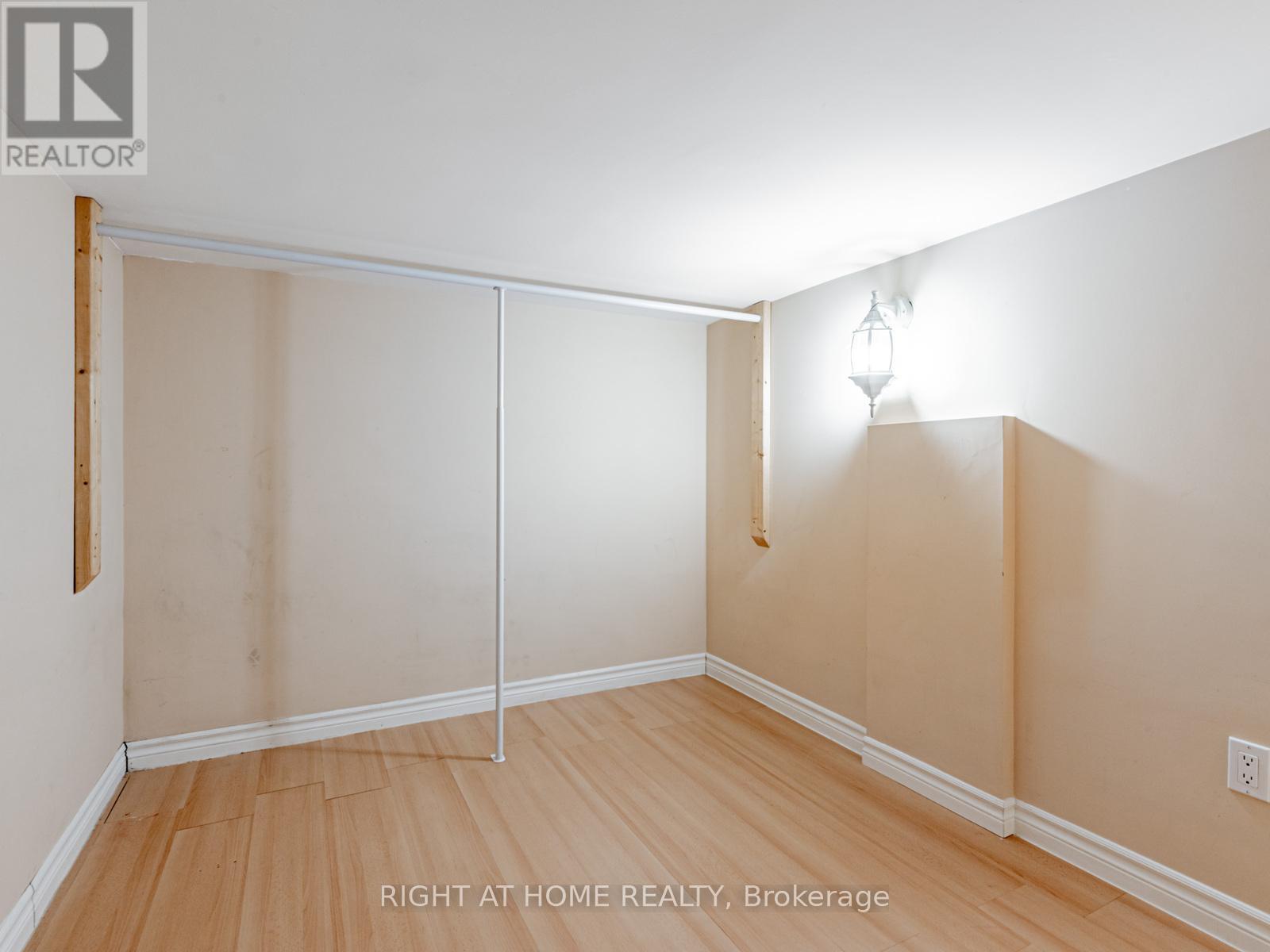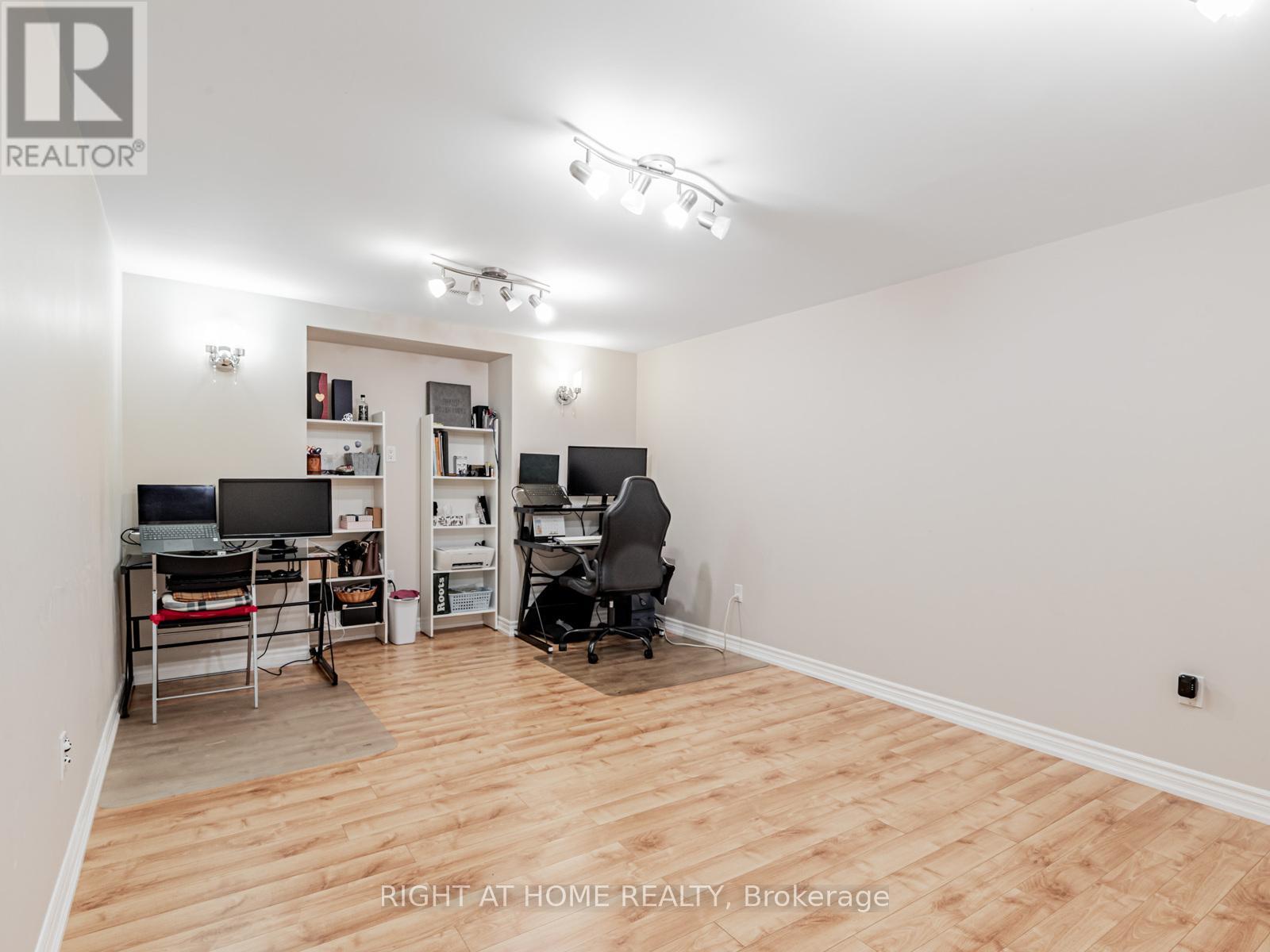6 卧室
6 浴室
2000 - 2500 sqft
壁炉
中央空调
风热取暖
$1,480,000
Welcome to this rare 5-level backsplit family home located in a quiet and clean neighbourhood, offering tremendous potential for both large families and investors. This bright and spacious home features: 4+2 Bedrooms | 6 Bathrooms | 2 Kitchens / Separate entrance basement apartment ideal for rental income or extended family / 122 ft deep south-facing backyard perfect for outdoor enjoyment / Ample storage space throughout. Recent Upgrades : Brand-new furnace (2023) / Roof repairs (2025) / Fresh paint on main and second floors (2025) / Hardwood and laminate flooring throughout / Pot lights and security camera system for comfort and peace of mind. Prime Location: Steps to YRT transit / Close to schools, grocery stores, and everyday amenities / Easy access to Highways. Don't miss this versatile and upgraded home in one of Vaughans most desirable areas! (id:43681)
房源概要
|
MLS® Number
|
N12200549 |
|
房源类型
|
民宅 |
|
社区名字
|
Glen Shields |
|
特征
|
无地毯 |
|
总车位
|
5 |
详 情
|
浴室
|
6 |
|
地上卧房
|
4 |
|
地下卧室
|
2 |
|
总卧房
|
6 |
|
家电类
|
洗碗机, 烘干机, Hood 电扇, 炉子, 洗衣机, 窗帘, 冰箱 |
|
地下室功能
|
Apartment In Basement, Separate Entrance |
|
地下室类型
|
N/a |
|
施工种类
|
独立屋 |
|
Construction Style Split Level
|
Backsplit |
|
空调
|
中央空调 |
|
外墙
|
砖 |
|
壁炉
|
有 |
|
Flooring Type
|
Laminate, Tile |
|
地基类型
|
Unknown |
|
客人卫生间(不包含洗浴)
|
2 |
|
供暖方式
|
天然气 |
|
供暖类型
|
压力热风 |
|
内部尺寸
|
2000 - 2500 Sqft |
|
类型
|
独立屋 |
|
设备间
|
市政供水 |
车 位
土地
|
英亩数
|
无 |
|
污水道
|
Sanitary Sewer |
|
土地深度
|
121 Ft ,10 In |
|
土地宽度
|
44 Ft ,10 In |
|
不规则大小
|
44.9 X 121.9 Ft |
房 间
| 楼 层 |
类 型 |
长 度 |
宽 度 |
面 积 |
|
二楼 |
主卧 |
4.31 m |
3.81 m |
4.31 m x 3.81 m |
|
二楼 |
第二卧房 |
4.02 m |
3.81 m |
4.02 m x 3.81 m |
|
二楼 |
第三卧房 |
3.08 m |
2.96 m |
3.08 m x 2.96 m |
|
地下室 |
娱乐,游戏房 |
5.81 m |
3.34 m |
5.81 m x 3.34 m |
|
地下室 |
卧室 |
3.05 m |
3.18 m |
3.05 m x 3.18 m |
|
Lower Level |
Bedroom 5 |
3.81 m |
3.11 m |
3.81 m x 3.11 m |
|
Lower Level |
厨房 |
4.99 m |
3.04 m |
4.99 m x 3.04 m |
|
Lower Level |
客厅 |
5.33 m |
3.81 m |
5.33 m x 3.81 m |
|
一楼 |
客厅 |
8.02 m |
5.76 m |
8.02 m x 5.76 m |
|
一楼 |
餐厅 |
8.02 m |
5.76 m |
8.02 m x 5.76 m |
|
一楼 |
厨房 |
4.81 m |
3.42 m |
4.81 m x 3.42 m |
|
一楼 |
衣帽间 |
3.23 m |
2.9 m |
3.23 m x 2.9 m |
|
一楼 |
Bedroom 4 |
3.27 m |
2.89 m |
3.27 m x 2.89 m |
|
一楼 |
家庭房 |
8.42 m |
3.64 m |
8.42 m x 3.64 m |
https://www.realtor.ca/real-estate/28425544/7-point-owoods-drive-vaughan-glen-shields-glen-shields











































