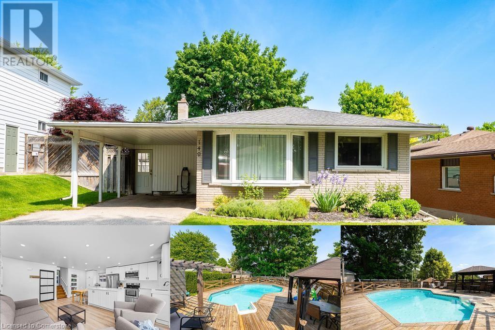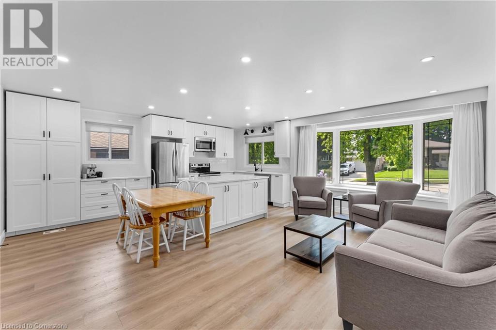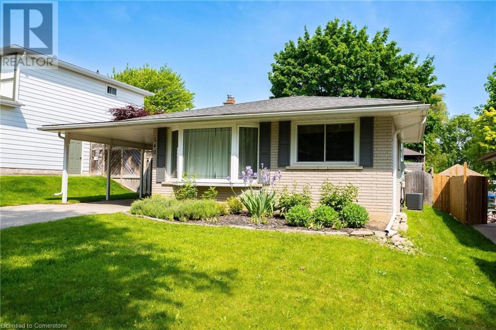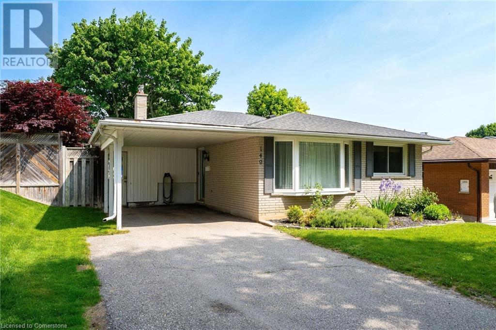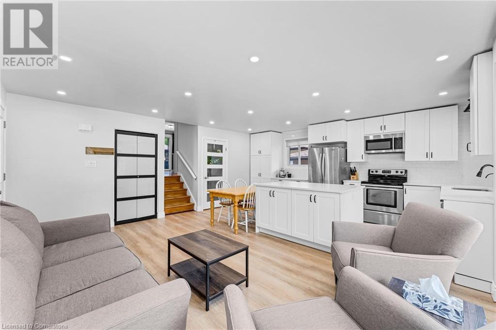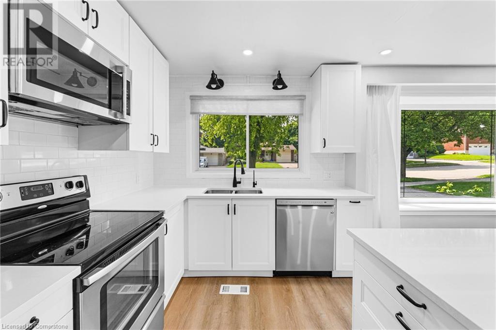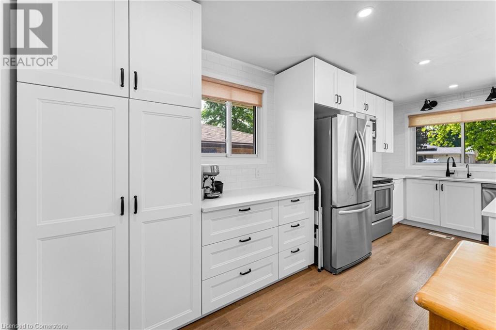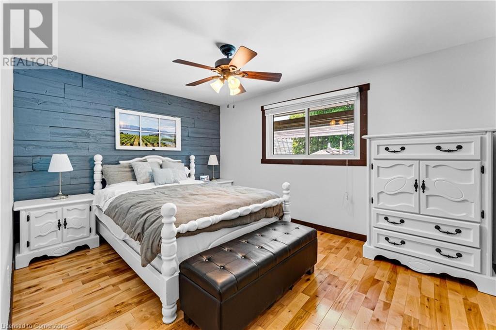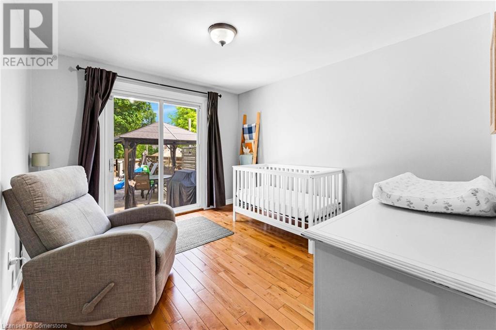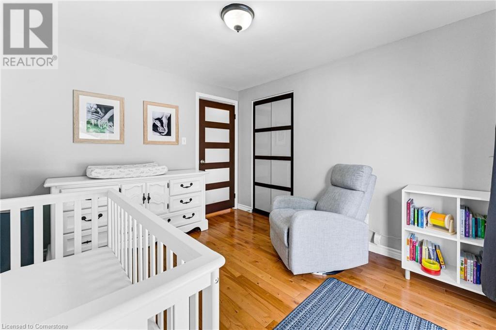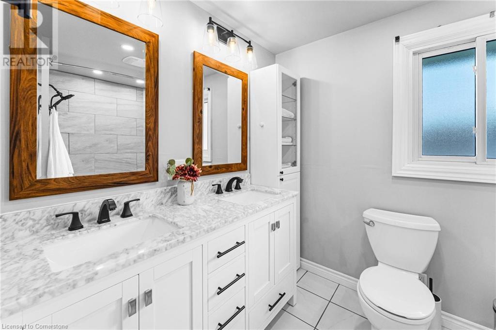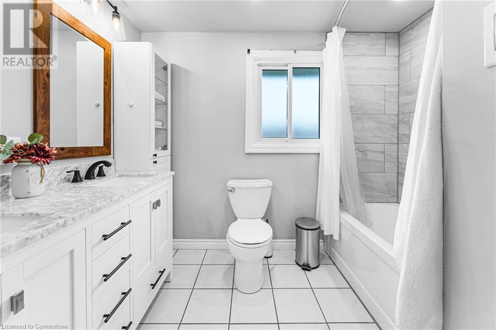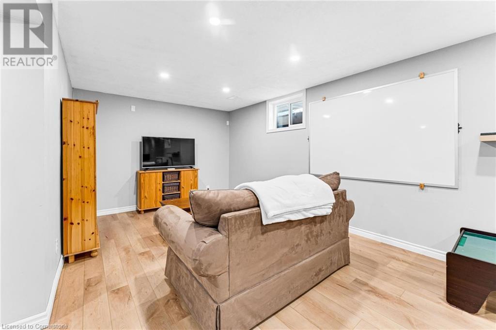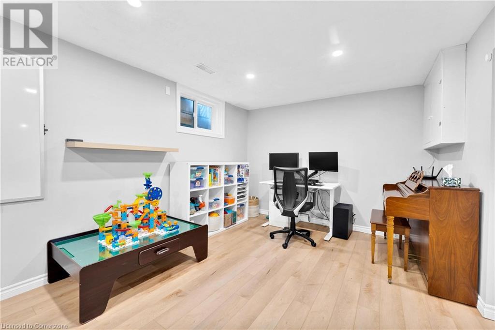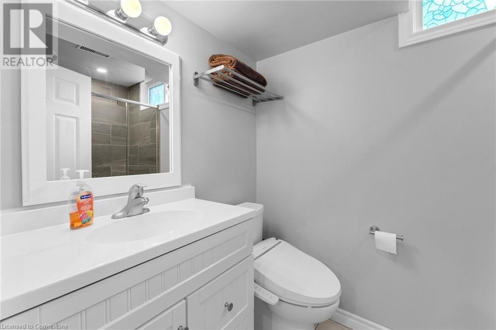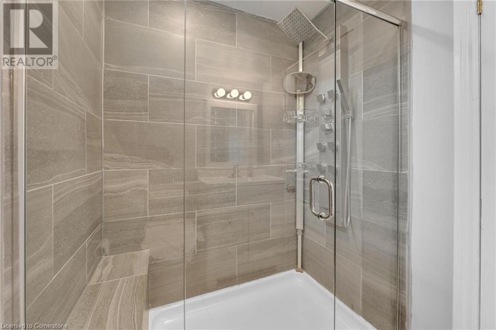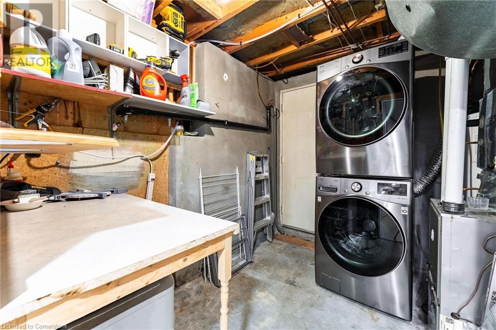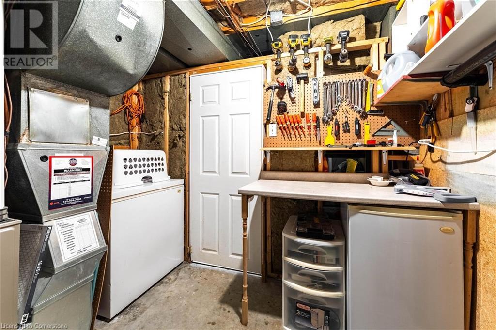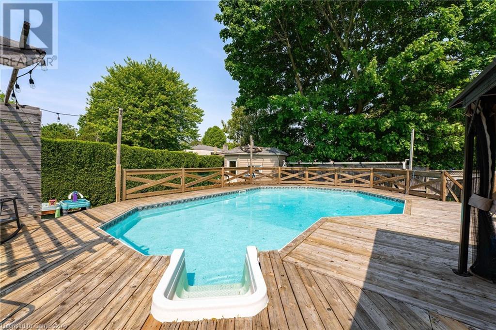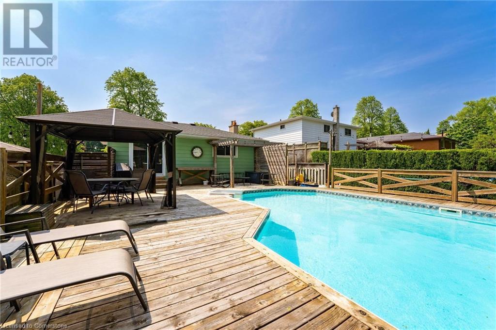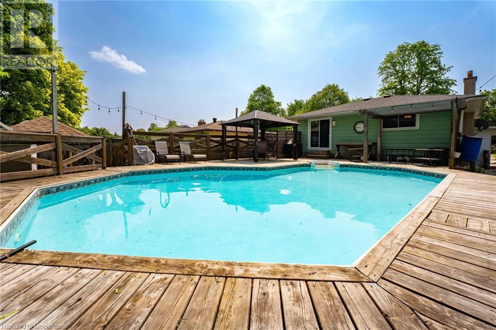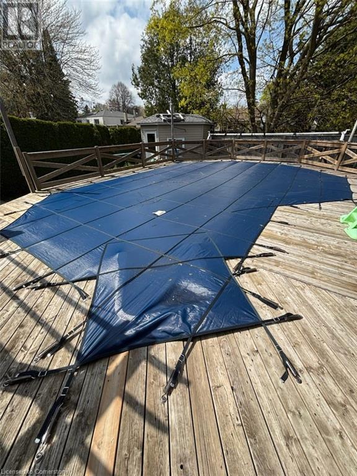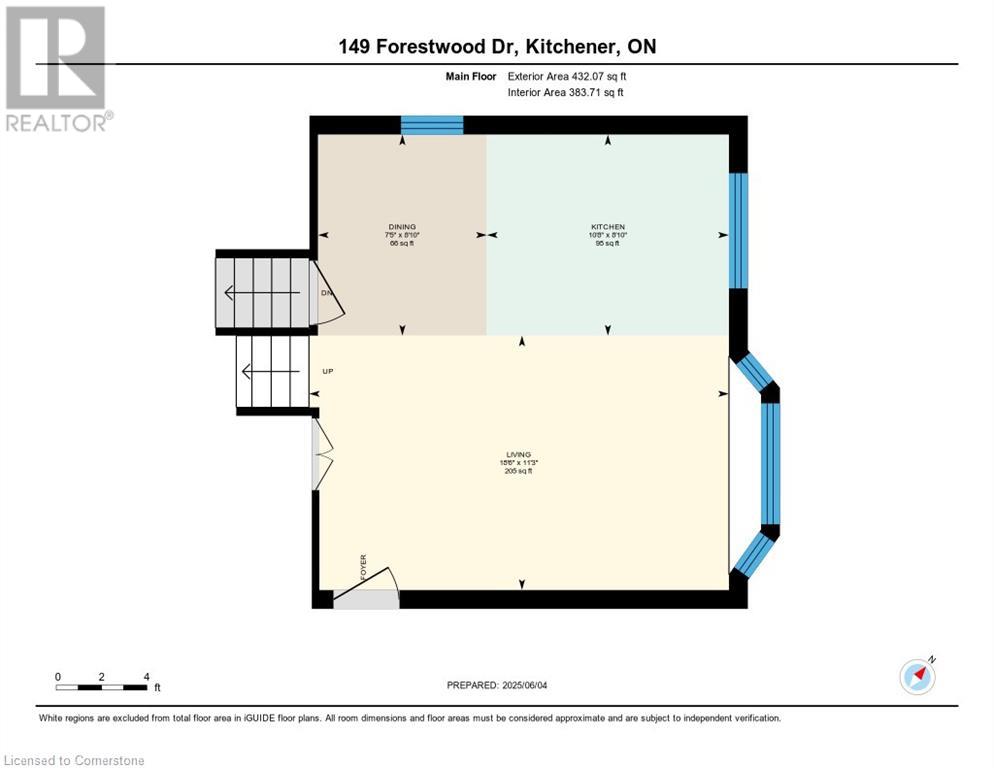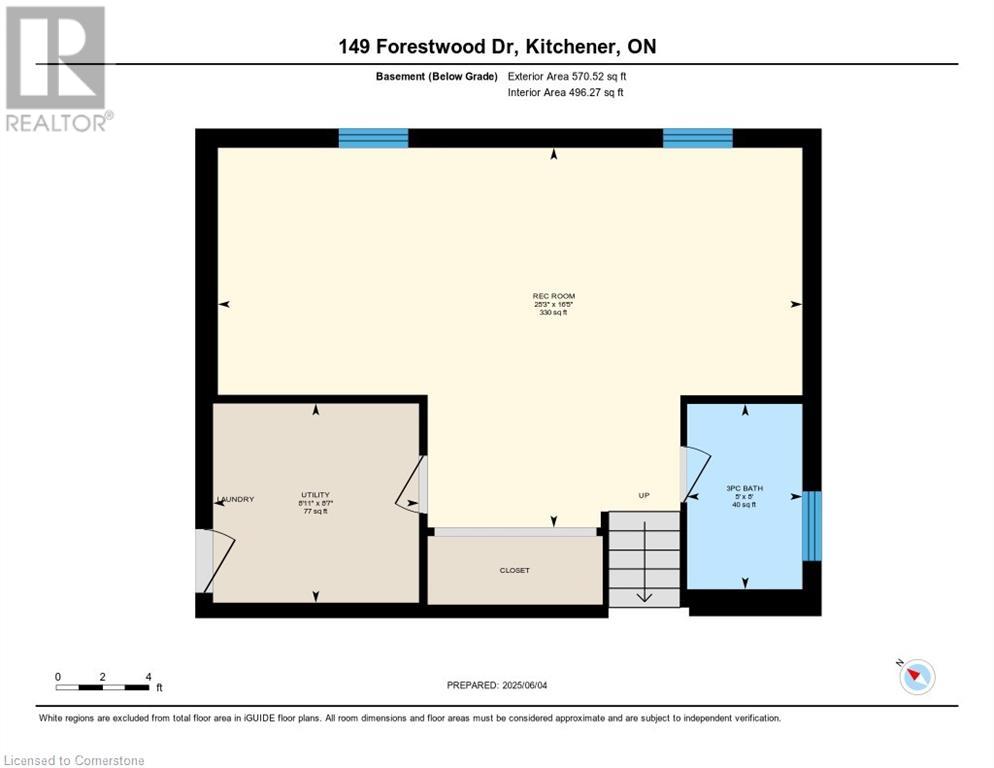3 卧室
2 浴室
1622 sqft
Above Ground Pool
中央空调
风热取暖
$679,900
Welcome to 149 Forestwood Drive, a beautifully updated 3-bedroom backsplit nestled on a quiet, family-friendly street in the highly sought-after Forest Heights neighborhood. This single detached home offers the perfect blend of comfort, style, and convenience — ideal for young families and busy commuters alike. Step inside to find a spacious, open-concept layout with modern finishes throughout. The bright and recently updated kitchen features sleek cabinetry, updated countertops, and stainless steel appliances, flowing seamlessly into the living and dining areas — perfect for entertaining or relaxing with family. All three bedrooms are generously sized with ample closet space, and the home offers multiple finished levels for added versatility, including a cozy lower-level rec room. Step outside to your private backyard retreat, complete with a heated swimming pool, mature trees, and plenty of space to lounge, play, or host unforgettable summer gatherings. For out-of-town buyers, Forest Heights is known for its welcoming community, excellent schools, and lush green spaces. Enjoy easy access to walking trails, nearby parks, and top-rated schools — all just a short stroll away. You're also conveniently close to shopping centers, grocery stores, and all amenities. For commuters, the location couldn’t be better: you’re just minutes from Highway 7/8, making travel throughout Kitchener-Waterloo and beyond a breeze. Don’t miss your chance to own this move-in-ready gem in one of Kitchener’s most desirable neighborhoods! Book your private showing today — 149 Forestwood Drive won’t last long! (id:43681)
房源概要
|
MLS® Number
|
40729111 |
|
房源类型
|
民宅 |
|
附近的便利设施
|
礼拜场所, 公共交通, 学校 |
|
社区特征
|
安静的区域 |
|
设备类型
|
热水器 |
|
特征
|
铺设车道 |
|
总车位
|
3 |
|
泳池类型
|
Above Ground Pool |
|
租赁设备类型
|
热水器 |
|
结构
|
棚 |
详 情
|
浴室
|
2 |
|
地上卧房
|
3 |
|
总卧房
|
3 |
|
家电类
|
洗碗机, 烘干机, 冰箱, 炉子, Water Softener, 洗衣机, Hood 电扇, 窗帘 |
|
地下室进展
|
已装修 |
|
地下室类型
|
全完工 |
|
施工日期
|
1971 |
|
施工种类
|
独立屋 |
|
空调
|
中央空调 |
|
外墙
|
铝壁板, 砖 Veneer |
|
Fire Protection
|
Smoke Detectors |
|
地基类型
|
混凝土浇筑 |
|
供暖方式
|
天然气 |
|
供暖类型
|
压力热风 |
|
内部尺寸
|
1622 Sqft |
|
类型
|
独立屋 |
|
设备间
|
市政供水 |
车 位
土地
|
英亩数
|
无 |
|
围栏类型
|
Fence |
|
土地便利设施
|
宗教场所, 公共交通, 学校 |
|
污水道
|
城市污水处理系统 |
|
土地深度
|
115 Ft |
|
土地宽度
|
45 Ft |
|
Size Total
|
0|under 1/2 Acre |
|
规划描述
|
R2a |
房 间
| 楼 层 |
类 型 |
长 度 |
宽 度 |
面 积 |
|
二楼 |
5pc Bathroom |
|
|
6'4'' x 8'8'' |
|
二楼 |
卧室 |
|
|
10'1'' x 10'0'' |
|
二楼 |
卧室 |
|
|
10'4'' x 10'2'' |
|
二楼 |
主卧 |
|
|
13'5'' x 10'3'' |
|
地下室 |
设备间 |
|
|
8'11'' x 8'7'' |
|
地下室 |
家庭房 |
|
|
25'3'' x 16'5'' |
|
地下室 |
三件套卫生间 |
|
|
8' x 5' |
|
一楼 |
客厅 |
|
|
18'6'' x 11'3'' |
|
一楼 |
厨房 |
|
|
10'8'' x 8'10'' |
|
一楼 |
餐厅 |
|
|
8'10'' x 7'5'' |
https://www.realtor.ca/real-estate/28423440/149-forestwood-drive-kitchener


