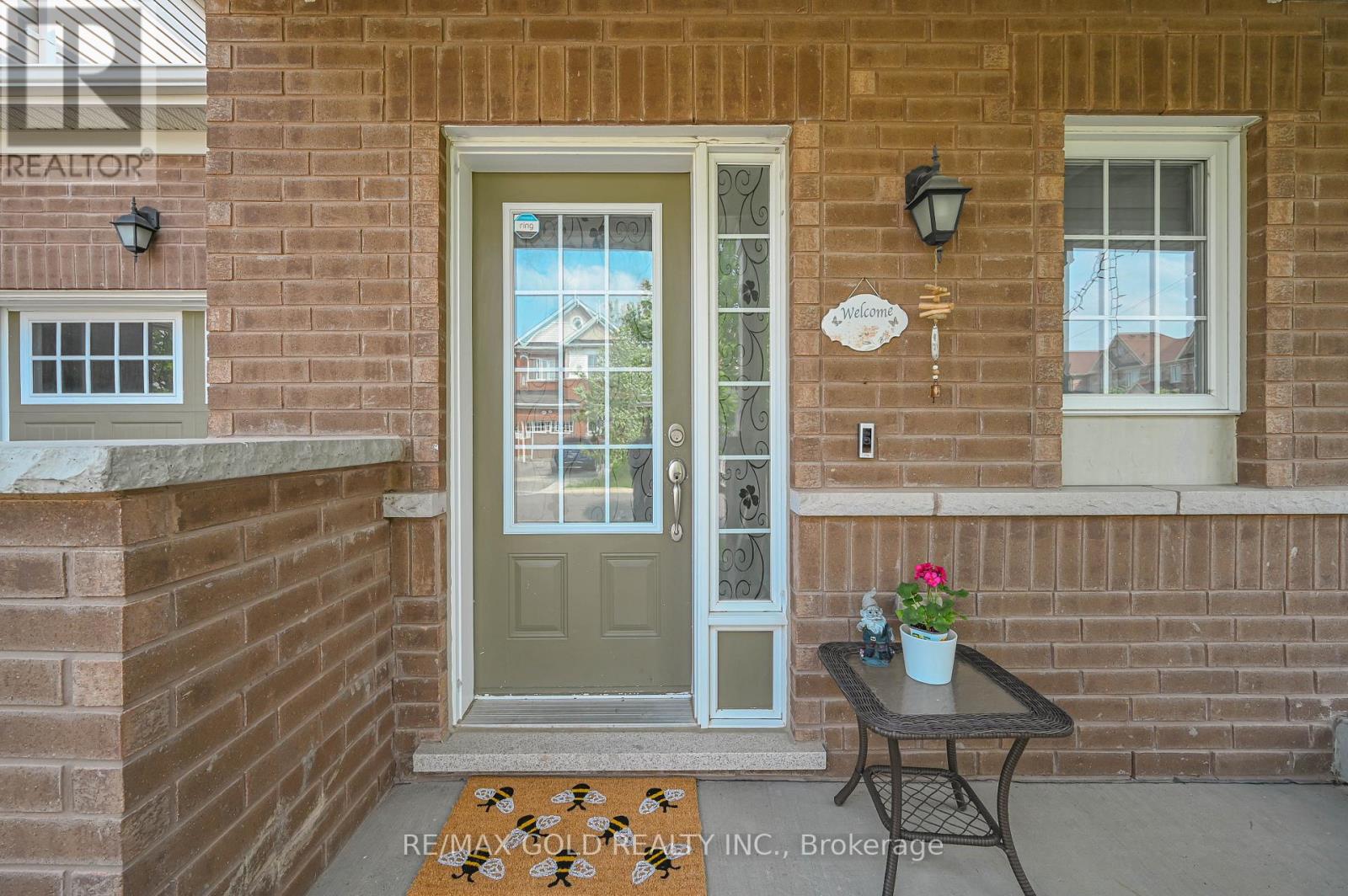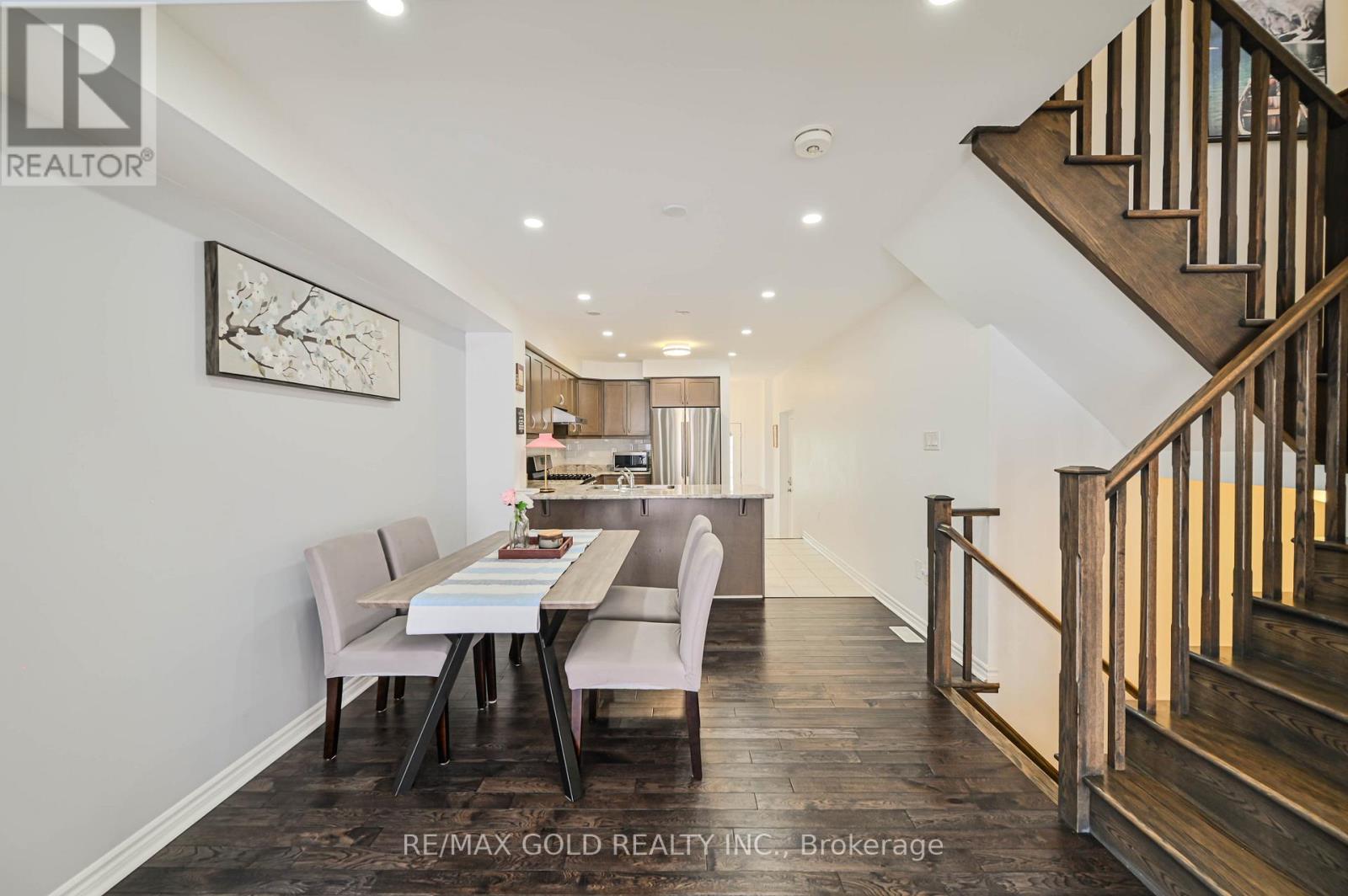4 卧室
3 浴室
1100 - 1500 sqft
中央空调
风热取暖
$879,000
Beautifully maintained and carpet-free, this 3-bedroom, 3-bath freehold townhouse sits in the heart of Mount Pleasants vibrant, family-friendly community. Linked only by the garage, it offers direct access to a private, fully fenced backyard. Inside, a bright open-concept main floor showcases a modern kitchen with stainless-steel appliances and tasteful finishes throughout. A stained oak staircase leads to three generous bedrooms, including a huge primary suite with walk-in closet and contemporary 3-piece ensuite. The finished basement adds a fourth bedroom, a spacious rec room, and a rough-in for an additional bath. Steps to Mount Pleasant Village Library, Credit view-Sandalwood Parks trails and splash pad, and everyday conveniences such as Longos, Tim Hortons, Shoppers Drug Mart, and clinics, the home is also within easy walking distance of Mount Pleasant GO and local transit routes. Offering the ideal blend of style, privacy, and location, this move-in-ready property is a rare find in one of Bramptons most desirable neighborhoods. (id:43681)
房源概要
|
MLS® Number
|
W12199047 |
|
房源类型
|
民宅 |
|
社区名字
|
Northwest Brampton |
|
特征
|
无地毯 |
|
总车位
|
3 |
详 情
|
浴室
|
3 |
|
地上卧房
|
3 |
|
地下卧室
|
1 |
|
总卧房
|
4 |
|
家电类
|
Blinds, 洗碗机, 烘干机, 炉子, 洗衣机, 窗帘, 冰箱 |
|
地下室进展
|
已装修 |
|
地下室类型
|
N/a (finished) |
|
施工种类
|
附加的 |
|
空调
|
中央空调 |
|
外墙
|
砖, 石 |
|
Flooring Type
|
Hardwood |
|
客人卫生间(不包含洗浴)
|
1 |
|
供暖方式
|
天然气 |
|
供暖类型
|
压力热风 |
|
储存空间
|
2 |
|
内部尺寸
|
1100 - 1500 Sqft |
|
类型
|
联排别墅 |
|
设备间
|
市政供水 |
车 位
土地
|
英亩数
|
无 |
|
污水道
|
Sanitary Sewer |
|
土地深度
|
82 Ft ,8 In |
|
土地宽度
|
23 Ft |
|
不规则大小
|
23 X 82.7 Ft |
房 间
| 楼 层 |
类 型 |
长 度 |
宽 度 |
面 积 |
|
二楼 |
主卧 |
6 m |
3.33 m |
6 m x 3.33 m |
|
二楼 |
第二卧房 |
4.3 m |
3 m |
4.3 m x 3 m |
|
二楼 |
第三卧房 |
3.6 m |
2.7 m |
3.6 m x 2.7 m |
|
二楼 |
洗衣房 |
|
|
Measurements not available |
|
地下室 |
Bedroom 4 |
|
|
Measurements not available |
|
地下室 |
大型活动室 |
|
|
Measurements not available |
|
一楼 |
餐厅 |
6.2 m |
3.31 m |
6.2 m x 3.31 m |
|
一楼 |
家庭房 |
6.2 m |
3.31 m |
6.2 m x 3.31 m |
|
一楼 |
厨房 |
6.2 m |
3.31 m |
6.2 m x 3.31 m |
https://www.realtor.ca/real-estate/28422666/67-rockbrook-trail-brampton-northwest-brampton-northwest-brampton






















































