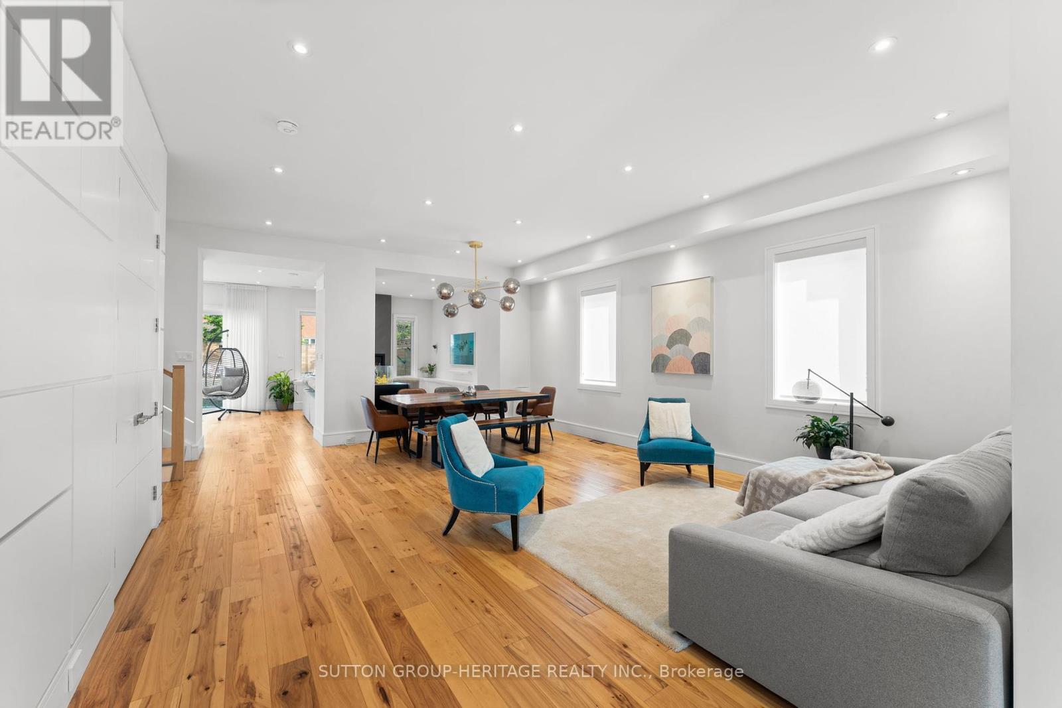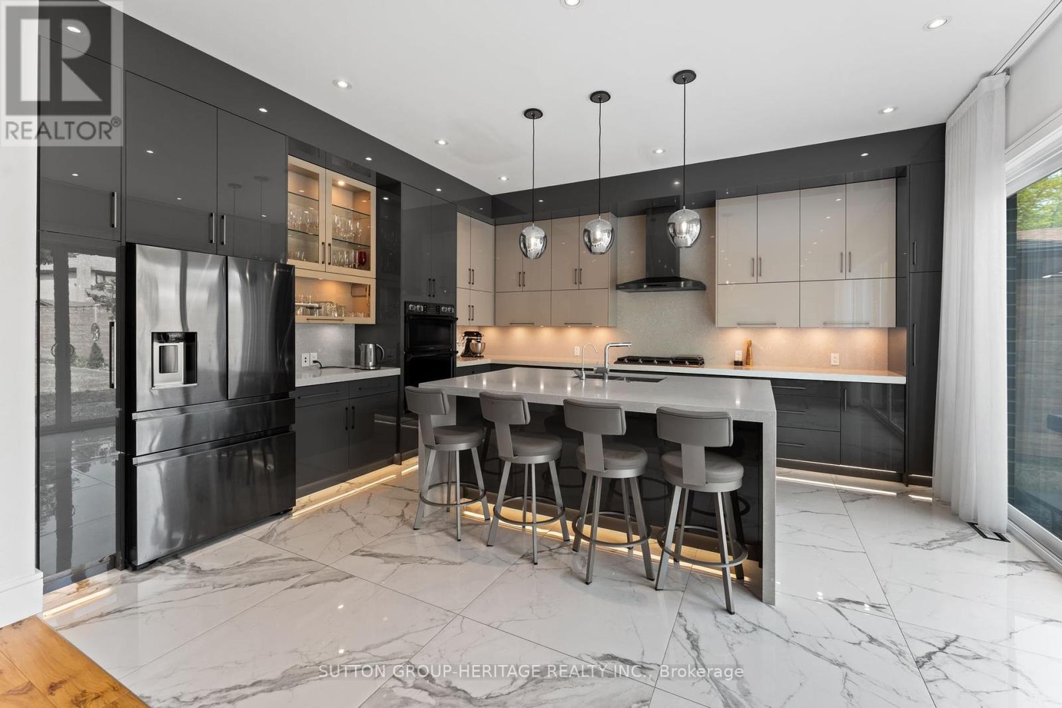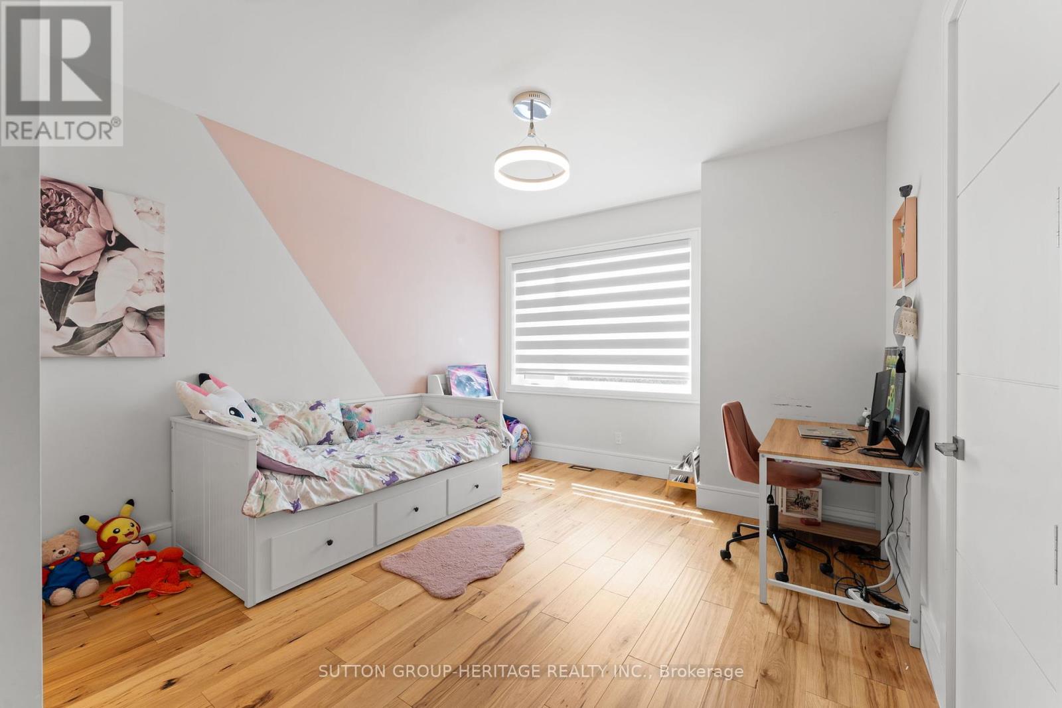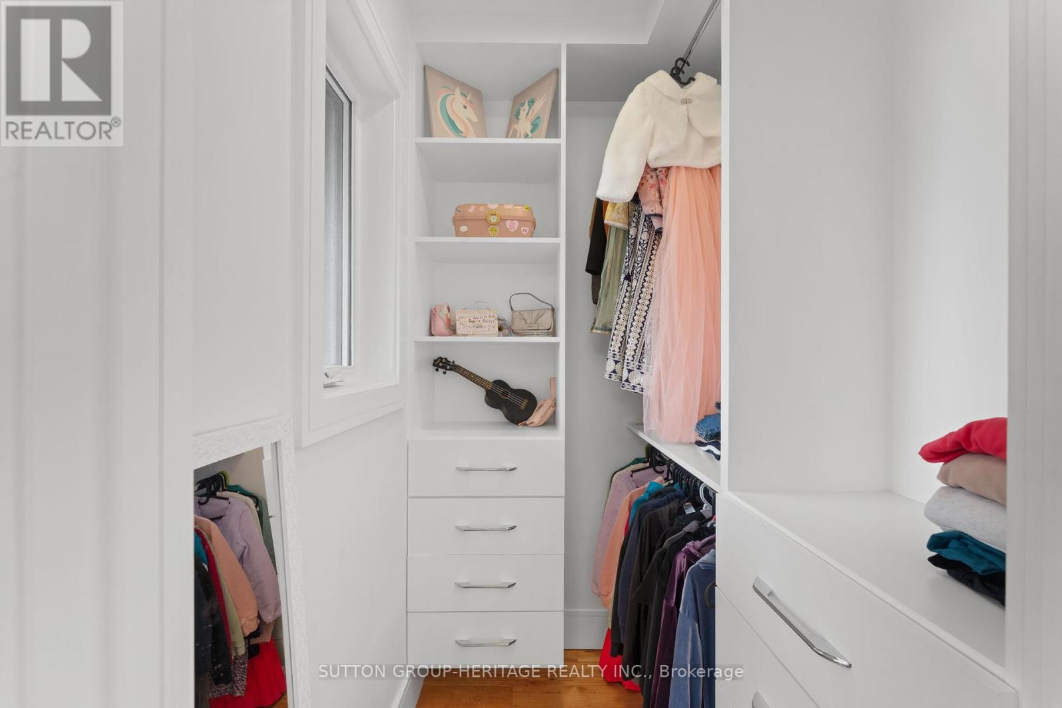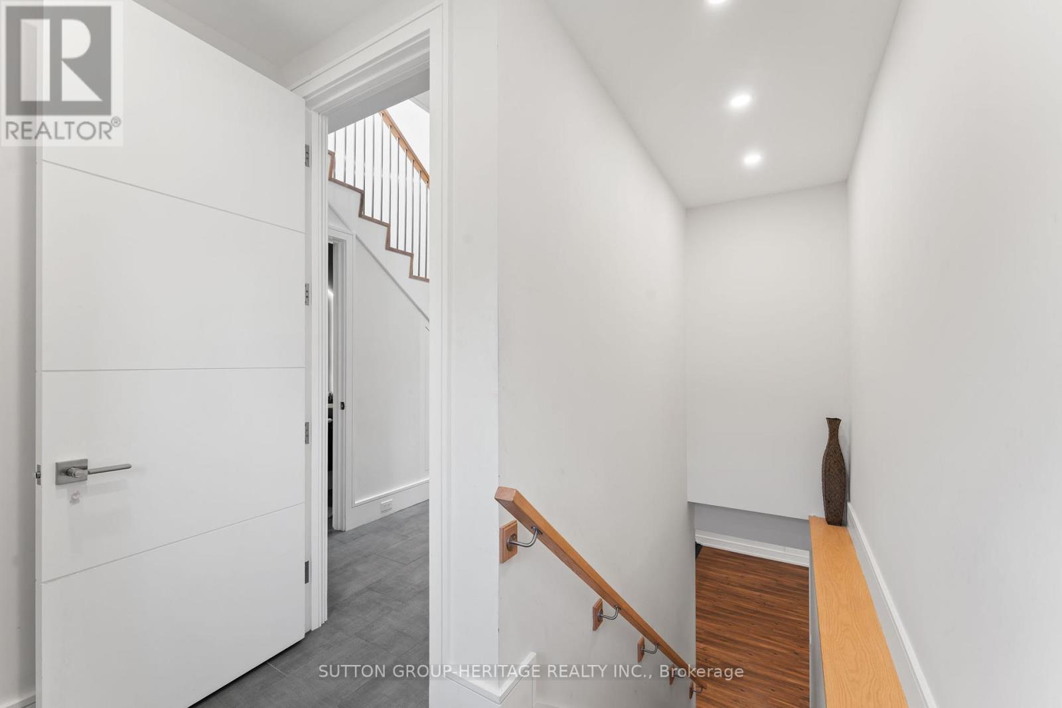6 卧室
5 浴室
3000 - 3500 sqft
壁炉
Inground Pool
中央空调
风热取暖
$2,197,800
Welcome To 6268 Kingston Road, A Stunning Custom-Built Executive Home By Essa Group, Nestled In The Prestigious Highland Creek Community. Offering Over 4,500 Sq Ft Of Luxurious Living Space, This Residence Is Ideal For Families, Entertainer's And Multigenerational Living. The Grand 10-ft Ceiling Foyer Opens To An Elegant, Light-Filled Interior Featuring Hardwood Floors, Oversized Windows And A Seamless Open-Concept Layout. The Gourmet Kitchen Boasts Custom Cabinetry, Under-Cabinet Lighting, A 10-Ft Quartz Island, High-End Appliances And A Walk-In Pantry Perfect For Everyday Living And Entertaining. The Adjacent Great Room Features A Floor-To-Ceiling Fireplace And Tray Ceiling, Flowing Into A Formal Dining And Living Area. A Main-Floor Office Doubles As A Potential Fifth Bedroom. Upstairs, The Primary Suite Offers A Spa-Like 5-Piece Ensuite And A Massive Walk-In Closet. Each Additional Bedroom Includes Ensuite Or Semi-Ensuite Baths. The Fully Finished Basement Adds Two Bedrooms, A 3-Piece Bath, A Large Rec Room, And A Rough-In Kitchen With A Separate Entrance Ideal For Extended Family Or Rental Income. Outside, A 47x153 Ft Lot Offers Endless Outdoor Possibilities, Including An Unfinished In-Ground Pool. This Remarkable Home Is A True Blend Of Luxury, Comfort, And Thoughtful Design In A Sought-After Neighbourhood. (id:43681)
房源概要
|
MLS® Number
|
E12199451 |
|
房源类型
|
民宅 |
|
社区名字
|
Highland Creek |
|
特征
|
Irregular Lot Size, 无地毯 |
|
总车位
|
4 |
|
泳池类型
|
Inground Pool |
详 情
|
浴室
|
5 |
|
地上卧房
|
4 |
|
地下卧室
|
2 |
|
总卧房
|
6 |
|
Age
|
0 To 5 Years |
|
公寓设施
|
Fireplace(s) |
|
家电类
|
烤箱 - Built-in, Range |
|
地下室进展
|
已装修 |
|
地下室功能
|
Separate Entrance |
|
地下室类型
|
N/a (finished) |
|
施工种类
|
独立屋 |
|
空调
|
中央空调 |
|
外墙
|
砖, 石 |
|
壁炉
|
有 |
|
Fireplace Total
|
1 |
|
Flooring Type
|
Hardwood, Laminate |
|
地基类型
|
混凝土浇筑 |
|
供暖方式
|
天然气 |
|
供暖类型
|
压力热风 |
|
储存空间
|
2 |
|
内部尺寸
|
3000 - 3500 Sqft |
|
类型
|
独立屋 |
|
设备间
|
市政供水 |
车 位
土地
|
英亩数
|
无 |
|
污水道
|
Sanitary Sewer |
|
土地深度
|
153 Ft |
|
土地宽度
|
47 Ft |
|
不规则大小
|
47 X 153 Ft ; Irregular |
|
规划描述
|
住宅 |
房 间
| 楼 层 |
类 型 |
长 度 |
宽 度 |
面 积 |
|
二楼 |
主卧 |
5.63 m |
4.45 m |
5.63 m x 4.45 m |
|
二楼 |
第二卧房 |
4.57 m |
4.14 m |
4.57 m x 4.14 m |
|
二楼 |
第三卧房 |
4.17 m |
3.56 m |
4.17 m x 3.56 m |
|
二楼 |
Bedroom 4 |
3.93 m |
3.35 m |
3.93 m x 3.35 m |
|
地下室 |
娱乐,游戏房 |
4.9 m |
4.9 m |
4.9 m x 4.9 m |
|
地下室 |
客厅 |
4.9 m |
4.72 m |
4.9 m x 4.72 m |
|
地下室 |
Bedroom 5 |
3.47 m |
3.13 m |
3.47 m x 3.13 m |
|
地下室 |
浴室 |
3.47 m |
3.13 m |
3.47 m x 3.13 m |
|
一楼 |
客厅 |
6.43 m |
5.18 m |
6.43 m x 5.18 m |
|
一楼 |
餐厅 |
6.43 m |
518 m |
6.43 m x 518 m |
|
一楼 |
厨房 |
5.18 m |
4.84 m |
5.18 m x 4.84 m |
|
一楼 |
Eating Area |
|
|
Measurements not available |
|
一楼 |
家庭房 |
5.24 m |
5.18 m |
5.24 m x 5.18 m |
|
一楼 |
Office |
3.5 m |
2.74 m |
3.5 m x 2.74 m |
设备间
https://www.realtor.ca/real-estate/28423147/6268-kingston-road-toronto-highland-creek-highland-creek







