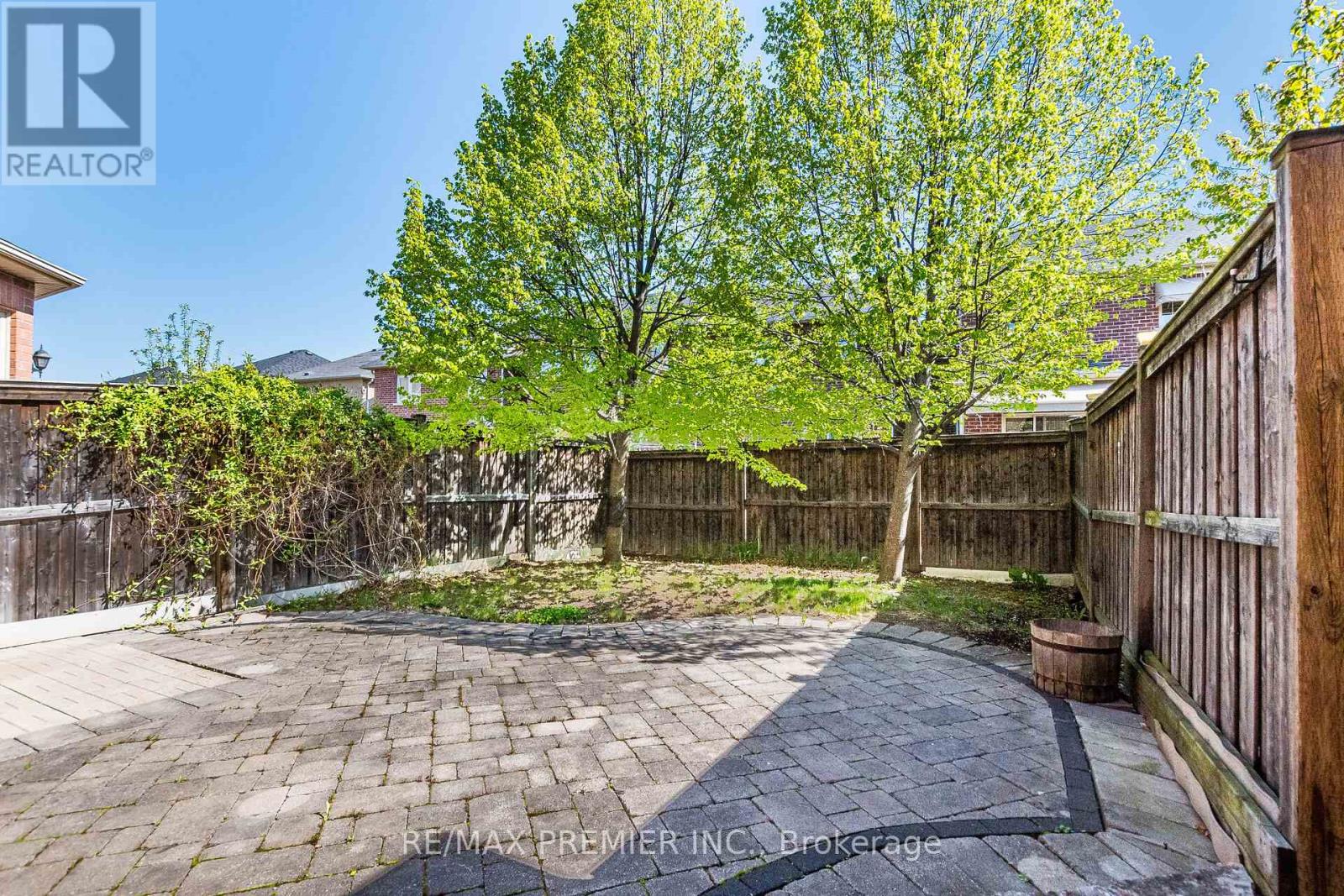3 卧室
3 浴室
1100 - 1500 sqft
中央空调
风热取暖
$869,900
Pride of ownership is obvious in this stunning Arista 1331 sq.ft. freehold townhome! Spacious three bedrooms. Meticulously kept interior boasts main floor hardwood floors that lead to a large eat in kitchen featuring stainless steel appliances, with a walkout to a charming tumbled stone interlocking patio - your perfect spot for entertaining and relaxation! The combined living and dining room with the 9' ceilings feels airy and bright! Retreat to the expansive primary suite, complete with a luxurious 4 piece ensuite and a walk-in closet. Conveniently close to all amenities. Recent updates: Broadloom (2019); Air Conditioner (2021); Dishwasher, stove, roof shingles (2023); Garage door hardware (2024); Central Vacuum (2025). (id:43681)
房源概要
|
MLS® Number
|
W12198009 |
|
房源类型
|
民宅 |
|
社区名字
|
1036 - SC Scott |
|
特征
|
Sump Pump |
|
总车位
|
4 |
详 情
|
浴室
|
3 |
|
地上卧房
|
3 |
|
总卧房
|
3 |
|
家电类
|
Garage Door Opener Remote(s), Central Vacuum, 洗碗机, 烘干机, Garage Door Opener, Hood 电扇, 微波炉, 炉子, 洗衣机, 窗帘, 冰箱 |
|
地下室功能
|
Separate Entrance |
|
地下室类型
|
Full |
|
施工种类
|
附加的 |
|
空调
|
中央空调 |
|
外墙
|
砖 |
|
Flooring Type
|
Ceramic, Hardwood, Carpeted |
|
地基类型
|
混凝土 |
|
客人卫生间(不包含洗浴)
|
1 |
|
供暖方式
|
天然气 |
|
供暖类型
|
压力热风 |
|
储存空间
|
2 |
|
内部尺寸
|
1100 - 1500 Sqft |
|
类型
|
联排别墅 |
|
设备间
|
市政供水 |
车 位
土地
|
英亩数
|
无 |
|
污水道
|
Sanitary Sewer |
|
土地深度
|
88 Ft ,7 In |
|
土地宽度
|
24 Ft ,7 In |
|
不规则大小
|
24.6 X 88.6 Ft |
|
规划描述
|
住宅 |
房 间
| 楼 层 |
类 型 |
长 度 |
宽 度 |
面 积 |
|
二楼 |
主卧 |
4.64 m |
3.22 m |
4.64 m x 3.22 m |
|
二楼 |
第二卧房 |
3.97 m |
2.92 m |
3.97 m x 2.92 m |
|
二楼 |
第三卧房 |
3 m |
2.91 m |
3 m x 2.91 m |
|
地下室 |
洗衣房 |
|
|
Measurements not available |
|
一楼 |
厨房 |
2.82 m |
2.69 m |
2.82 m x 2.69 m |
|
一楼 |
Eating Area |
2.82 m |
2.5 m |
2.82 m x 2.5 m |
|
一楼 |
客厅 |
5.66 m |
4.11 m |
5.66 m x 4.11 m |
|
一楼 |
餐厅 |
5.66 m |
4.11 m |
5.66 m x 4.11 m |
https://www.realtor.ca/real-estate/28420487/595-grant-way-milton-sc-scott-1036-sc-scott




























