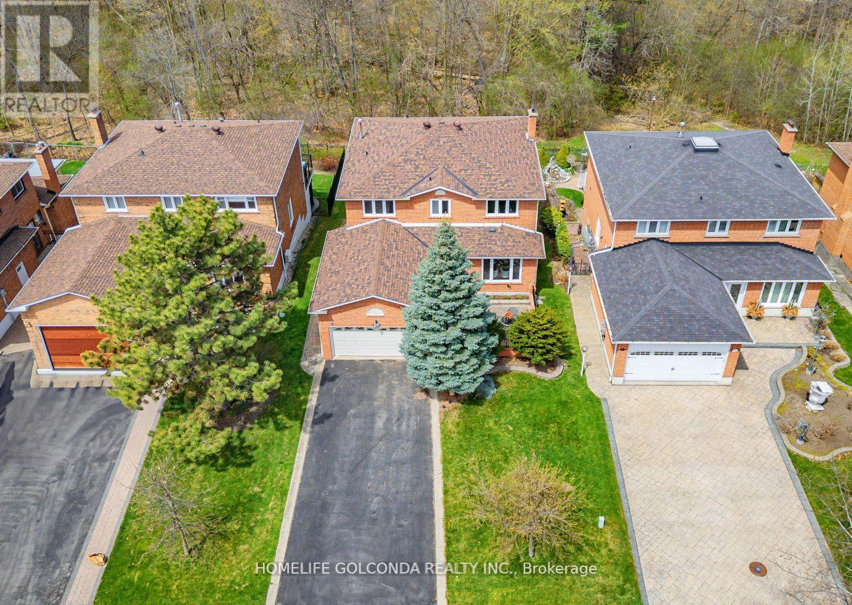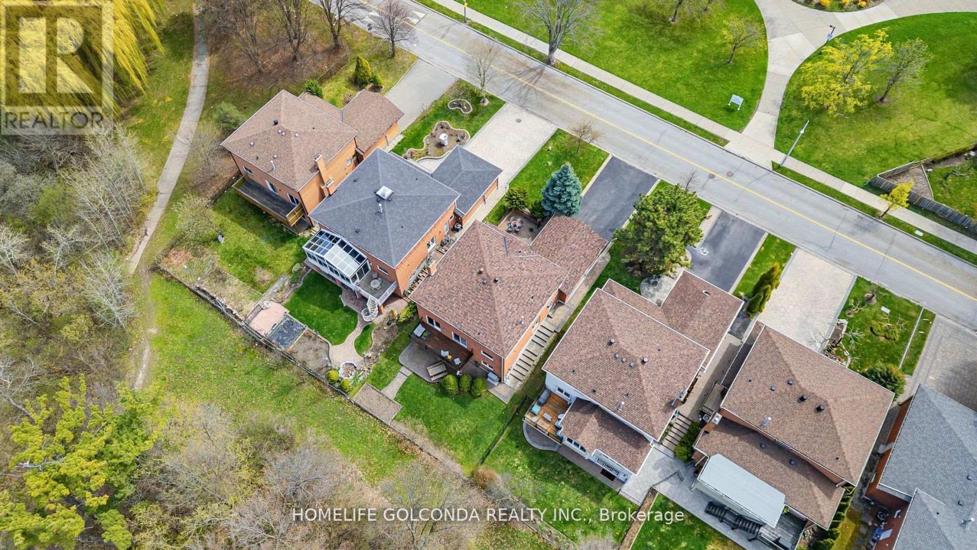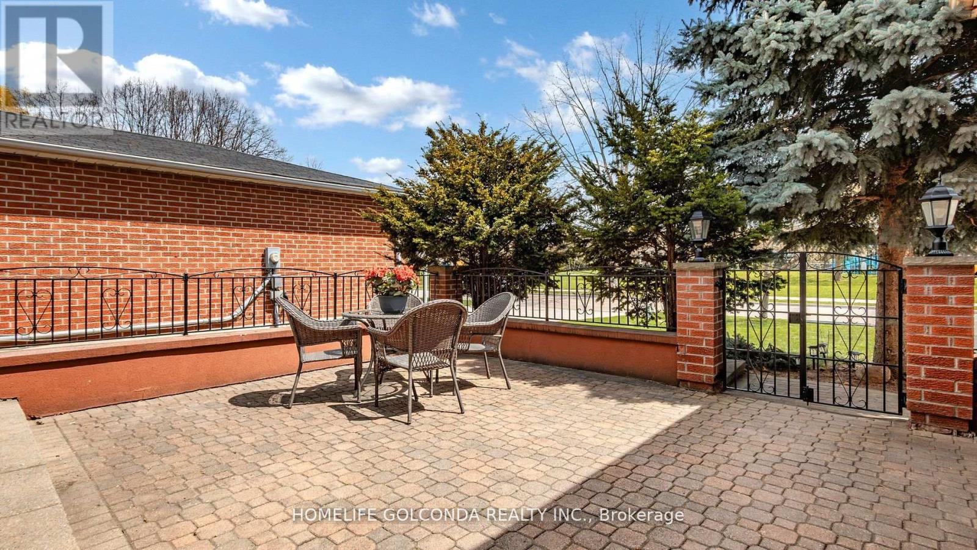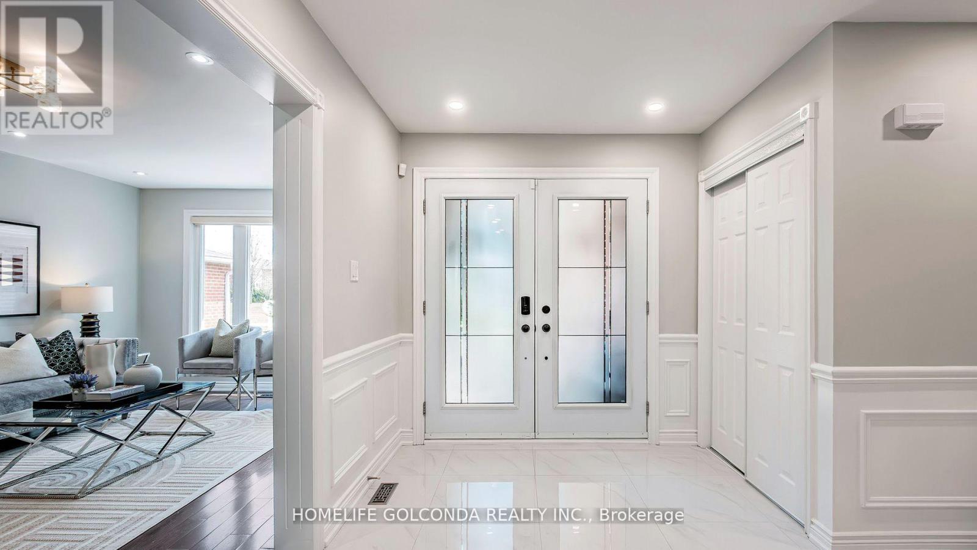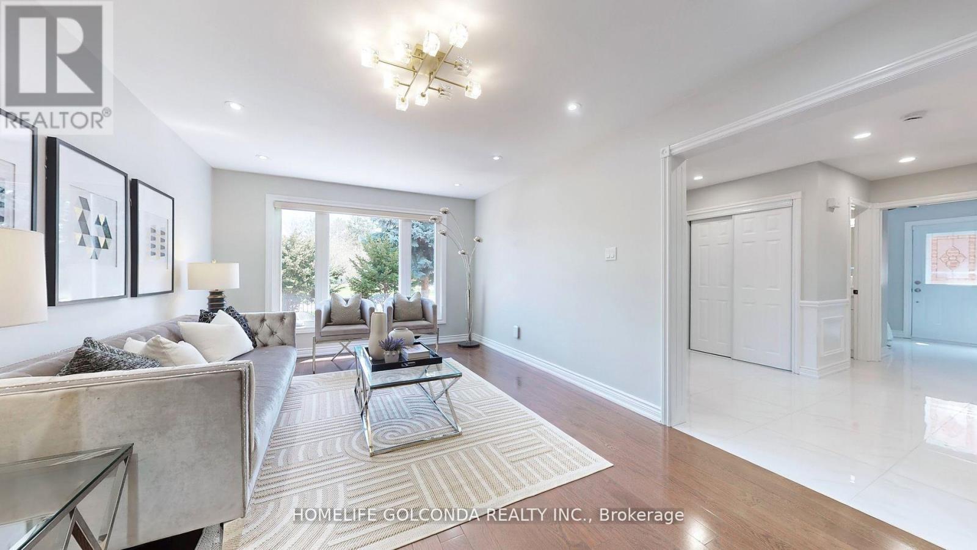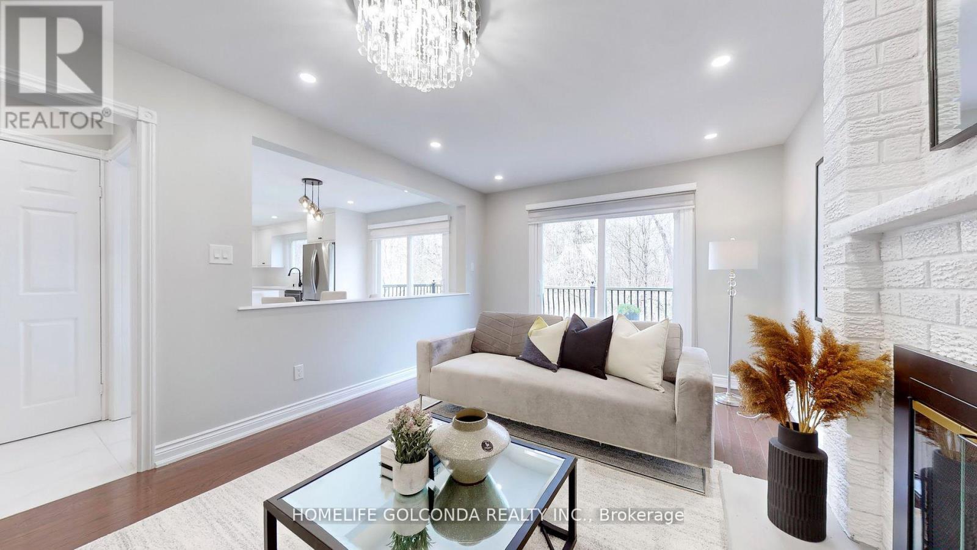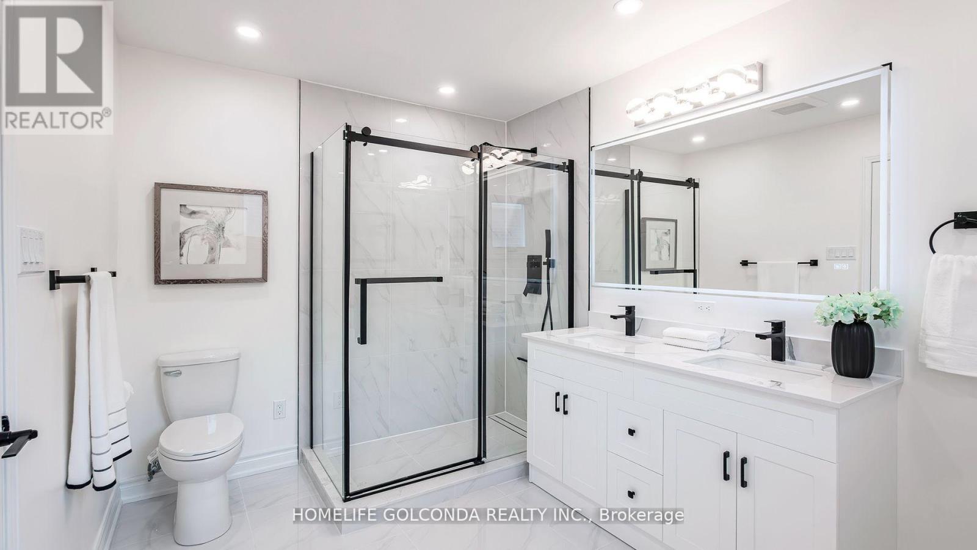310 Airdrie Drive Vaughan (East Woodbridge), Ontario L4L 3B9

6 卧室
5 浴室
2500 - 3000 sqft
壁炉
中央空调
风热取暖
$1,799,000
Ravin Lots And Fronting On Park. Spectacular Nature View. Extensively Stunning Upgraded, New Kitchen With Quartz Central Island, Pot Lights & New S.S Appliances. New Modern 5 Pcs Master Ensuite & Bathrooms, Elegant Foyer, New Painting. Hardwood Throughout. Walk-out Finished Bsmt With 2 Bedrooms in-law suite. Interlock Private Front Courtyard & Back Patio. Zebra Blinds, Wainscoting, Enclosed Porch, Large Sundeck. Spacious Approximate 4,000 sqt living space, Huge Principal Rooms, Garage Access To Basement. Functional Floor Plan. Central Air Conditioning 2024, Furnace 2019, Roof 2017. Don't Miss This Rare Opportunity To Own The Unique Stunning Home. (id:43681)
Open House
现在这个房屋大家可以去Open House参观了!
June
15
Sunday
开始于:
2:00 pm
结束于:4:00 pm
房源概要
| MLS® Number | N12197392 |
| 房源类型 | 民宅 |
| 社区名字 | East Woodbridge |
| 附近的便利设施 | 公园, 礼拜场所, 公共交通, 学校 |
| 特征 | Ravine, Conservation/green Belt, 无地毯, 亲戚套间 |
| 总车位 | 6 |
详 情
| 浴室 | 5 |
| 地上卧房 | 4 |
| 地下卧室 | 2 |
| 总卧房 | 6 |
| 家电类 | Blinds, 烘干机, 洗衣机, 窗帘 |
| 地下室进展 | 已装修 |
| 地下室功能 | Walk Out |
| 地下室类型 | N/a (finished) |
| 施工种类 | 独立屋 |
| 空调 | 中央空调 |
| 外墙 | 砖 |
| 壁炉 | 有 |
| Flooring Type | Laminate, Ceramic, Hardwood |
| 地基类型 | 混凝土浇筑 |
| 客人卫生间(不包含洗浴) | 1 |
| 供暖方式 | 天然气 |
| 供暖类型 | 压力热风 |
| 储存空间 | 2 |
| 内部尺寸 | 2500 - 3000 Sqft |
| 类型 | 独立屋 |
| 设备间 | 市政供水 |
车 位
| 附加车库 | |
| Garage |
土地
| 英亩数 | 无 |
| 土地便利设施 | 公园, 宗教场所, 公共交通, 学校 |
| 污水道 | Sanitary Sewer |
| 土地深度 | 119 Ft |
| 土地宽度 | 50 Ft ,1 In |
| 不规则大小 | 50.1 X 119 Ft ; Ravine Lot Fronting Neighbourhood 公园 |
| 规划描述 | 住宅 |
房 间
| 楼 层 | 类 型 | 长 度 | 宽 度 | 面 积 |
|---|---|---|---|---|
| 地下室 | 娱乐,游戏房 | 6.33 m | 3.28 m | 6.33 m x 3.28 m |
| 地下室 | 厨房 | 4.04 m | 3.48 m | 4.04 m x 3.48 m |
| 地下室 | Bedroom 5 | 3.94 m | 3.15 m | 3.94 m x 3.15 m |
| 地下室 | Exercise Room | 4.65 m | 3.4 m | 4.65 m x 3.4 m |
| 地下室 | 设备间 | Measurements not available | ||
| 一楼 | 客厅 | 6.08 m | 3.45 m | 6.08 m x 3.45 m |
| 一楼 | 餐厅 | 4.24 m | 3.45 m | 4.24 m x 3.45 m |
| 一楼 | 家庭房 | 6.02 m | 3.45 m | 6.02 m x 3.45 m |
| 一楼 | 厨房 | 4.06 m | 3.45 m | 4.06 m x 3.45 m |
| 一楼 | Eating Area | 3.45 m | 2.83 m | 3.45 m x 2.83 m |
| Upper Level | 主卧 | 6.25 m | 3.45 m | 6.25 m x 3.45 m |
| Upper Level | 第二卧房 | 4.12 m | 3.52 m | 4.12 m x 3.52 m |
| Upper Level | 第三卧房 | 4.14 m | 3.45 m | 4.14 m x 3.45 m |
| Upper Level | Bedroom 4 | 4.62 m | 3.45 m | 4.62 m x 3.45 m |
设备间
| 有线电视 | 已安装 |
| 配电箱 | 已安装 |
| 污水道 | 已安装 |

