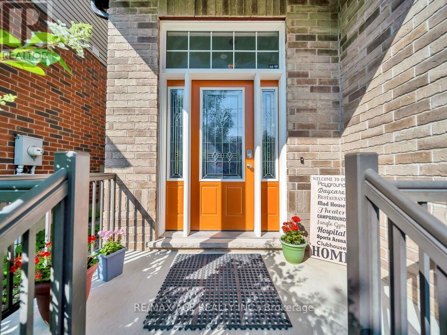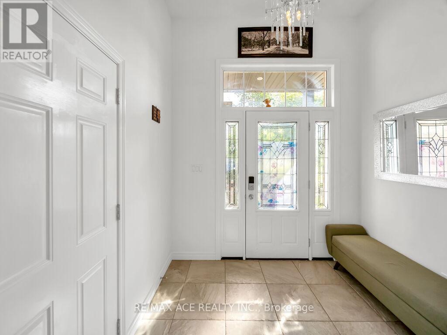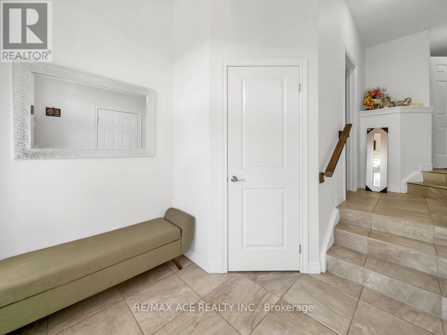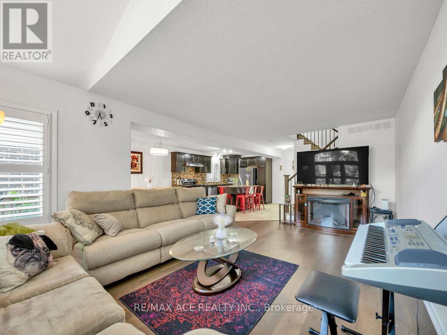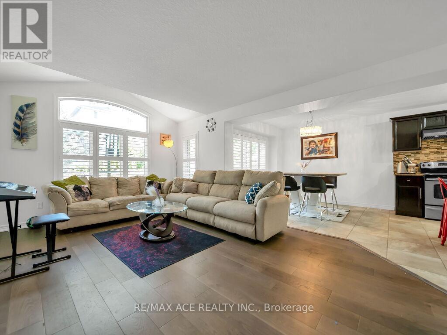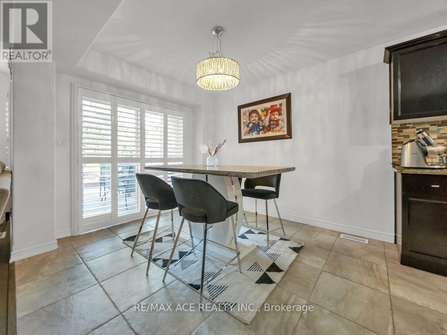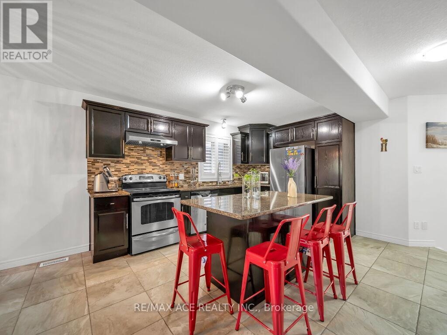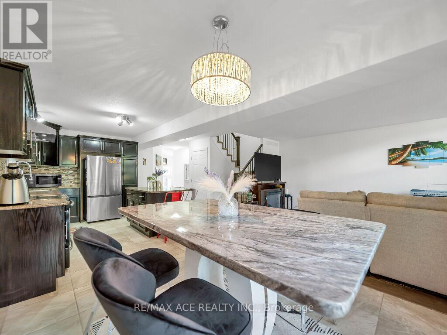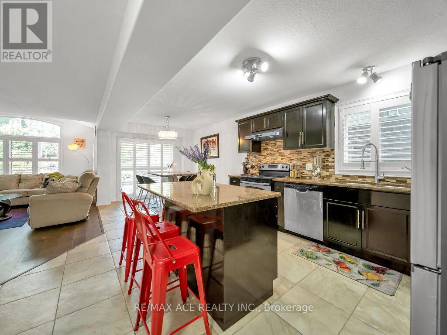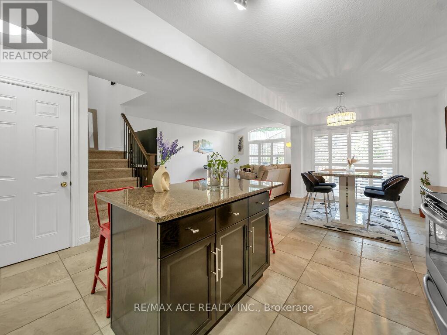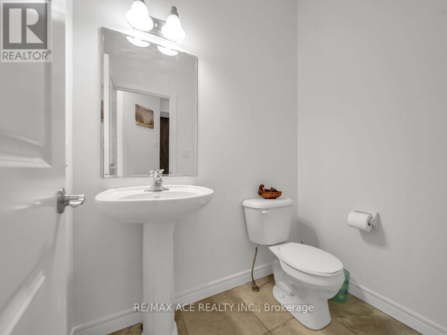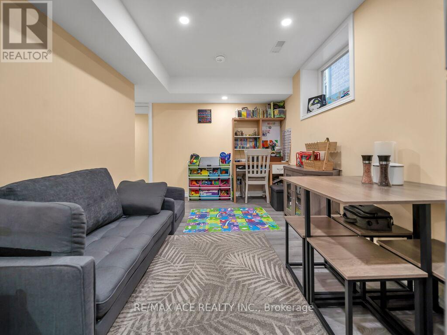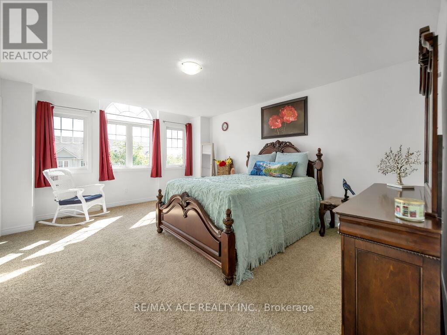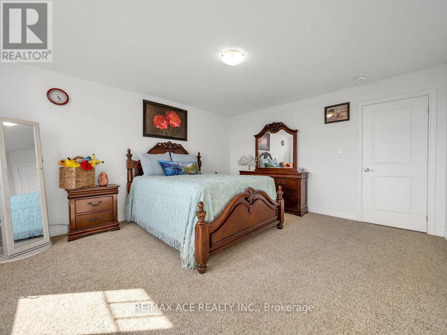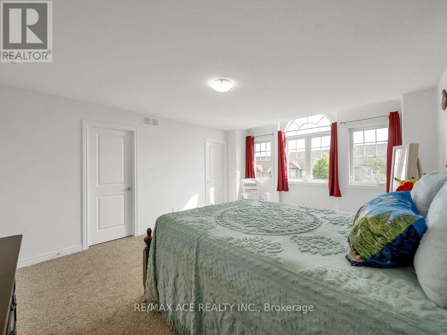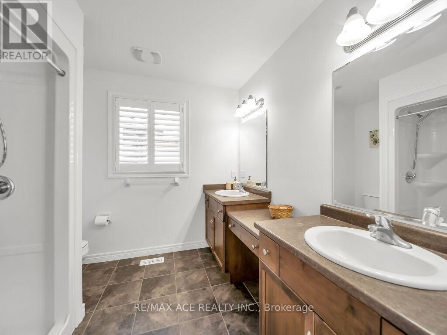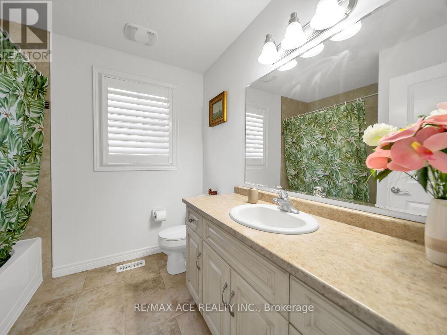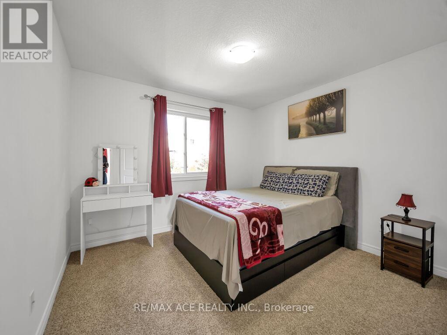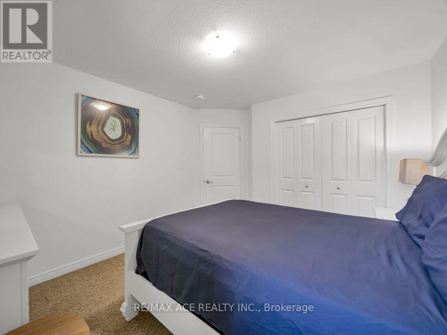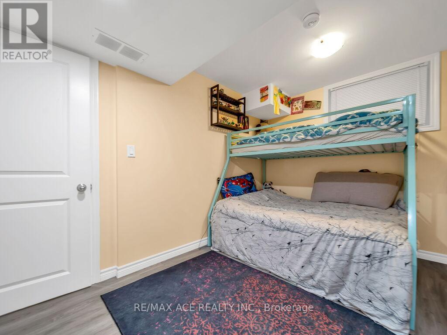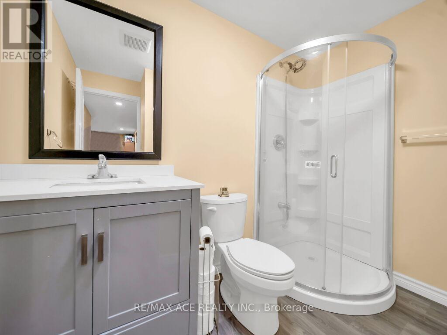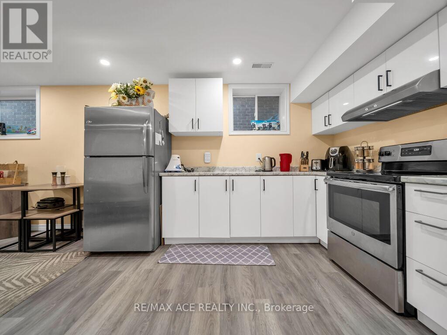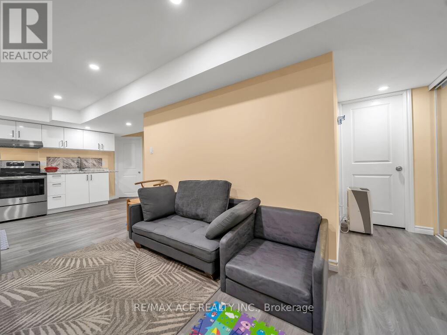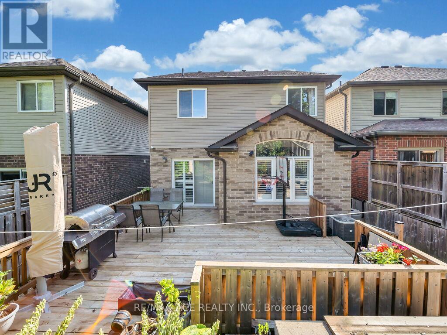4 卧室
4 浴室
1500 - 2000 sqft
壁炉
中央空调, Ventilation System
风热取暖
$944,900
Welcome to your dream home! Do Not Miss Out on this 4(3+1) bedrooms and 4(3+1) Washrooms Detached well maintained house with total of 2,201 sqft (AG-1676+BG-525 sqft). This is an Energy Star home that is held to a higher standard of features. In case it isn't obvious this is a fully detached home with a 1.5 garage. Excellent opportunity for investors or new home buyers to ready to move in with legally completed basement with separate entrance and laundry for additional income for their mortgage payment. Immaculate modern living with convenience in a commuter-friendly location in the Grange Hill Area. Open-Concept with upgraded kitchen has Granite Countertop with center island and Breakfast Bar with pot lights. Large living room with newly upgraded with Engineering Hardwood and large window with California Shutter. Dining rooms with glass door way to walk out to large Deck (12.0' X 19.5'). The 2nd floor with the primary bedroom boasts a walk-in closet and ensuite washroom and laundry. Well size other two bedrooms with additional 3pcs washrooms in the 2nd floor. In addition, fully fence backyard with patio with endless possibilities and ample space, it's a blank canvas waiting for your personal touch. Come view it, and you will not be disappointed! Mins to Park, Walking Trails, Transit, Shopping center, Recreation Center and School. (id:43681)
房源概要
|
MLS® Number
|
X12196993 |
|
房源类型
|
民宅 |
|
社区名字
|
Grange Road |
|
附近的便利设施
|
学校, 公园, 公共交通 |
|
社区特征
|
School Bus |
|
设备类型
|
热水器 |
|
总车位
|
3 |
|
租赁设备类型
|
热水器 |
|
结构
|
Deck |
|
View Type
|
City View |
详 情
|
浴室
|
4 |
|
地上卧房
|
3 |
|
地下卧室
|
1 |
|
总卧房
|
4 |
|
Age
|
6 To 15 Years |
|
公寓设施
|
Fireplace(s) |
|
家电类
|
Garage Door Opener Remote(s), Water Heater, Water Softener, 洗碗机, 烘干机, Two 炉子s, Two 冰箱s |
|
地下室进展
|
已装修 |
|
地下室功能
|
Separate Entrance |
|
地下室类型
|
N/a (finished) |
|
施工种类
|
独立屋 |
|
空调
|
Central Air Conditioning, Ventilation System |
|
外墙
|
乙烯基壁板, 砖 |
|
Fire Protection
|
Smoke Detectors |
|
壁炉
|
有 |
|
Fireplace Total
|
1 |
|
Flooring Type
|
Hardwood, Vinyl |
|
地基类型
|
混凝土 |
|
客人卫生间(不包含洗浴)
|
1 |
|
供暖方式
|
天然气 |
|
供暖类型
|
压力热风 |
|
储存空间
|
2 |
|
内部尺寸
|
1500 - 2000 Sqft |
|
类型
|
独立屋 |
|
设备间
|
市政供水 |
车 位
土地
|
英亩数
|
无 |
|
围栏类型
|
Fenced Yard |
|
土地便利设施
|
学校, 公园, 公共交通 |
|
污水道
|
Sanitary Sewer |
|
土地深度
|
103 Ft ,10 In |
|
土地宽度
|
29 Ft ,6 In |
|
不规则大小
|
29.5 X 103.9 Ft |
|
规划描述
|
住宅 |
房 间
| 楼 层 |
类 型 |
长 度 |
宽 度 |
面 积 |
|
地下室 |
卧室 |
3.57 m |
3.35 m |
3.57 m x 3.35 m |
|
地下室 |
浴室 |
2.26 m |
2.08 m |
2.26 m x 2.08 m |
|
地下室 |
客厅 |
3.05 m |
7.01 m |
3.05 m x 7.01 m |
|
一楼 |
家庭房 |
5.66 m |
3.53 m |
5.66 m x 3.53 m |
|
一楼 |
餐厅 |
3.2 m |
2.95 m |
3.2 m x 2.95 m |
|
一楼 |
厨房 |
3.86 m |
2.77 m |
3.86 m x 2.77 m |
|
Upper Level |
主卧 |
5.08 m |
4.09 m |
5.08 m x 4.09 m |
|
Upper Level |
浴室 |
2.51 m |
2.54 m |
2.51 m x 2.54 m |
|
Upper Level |
第二卧房 |
3.35 m |
3.45 m |
3.35 m x 3.45 m |
|
Upper Level |
第三卧房 |
3.23 m |
3.05 m |
3.23 m x 3.05 m |
|
Upper Level |
浴室 |
2.51 m |
3.05 m |
2.51 m x 3.05 m |
设备间
https://www.realtor.ca/real-estate/28418221/160-kemp-crescent-e-guelph-grange-road-grange-road




