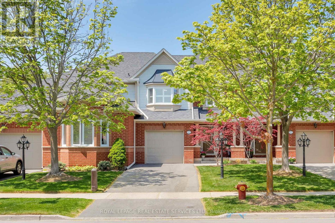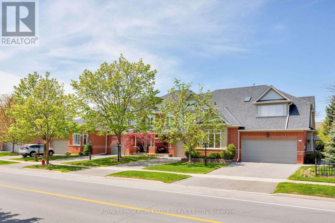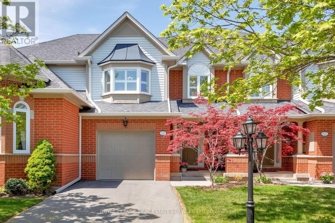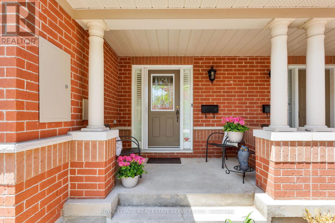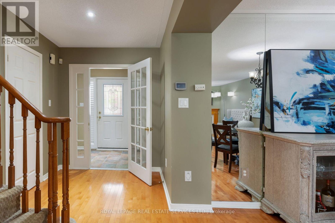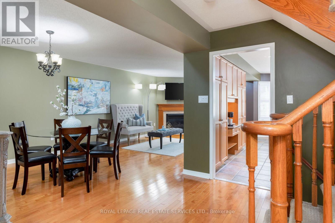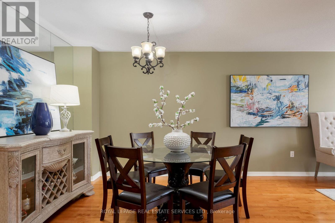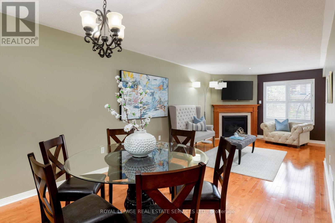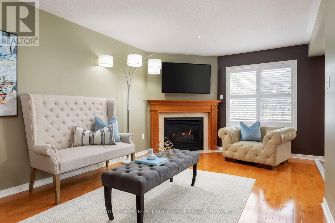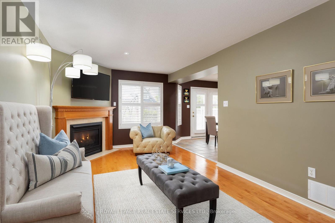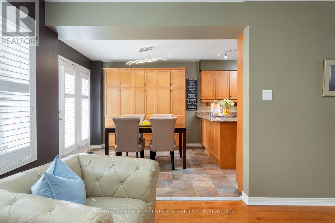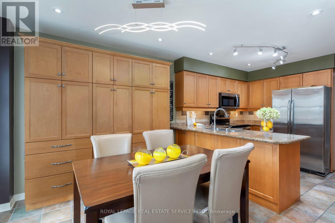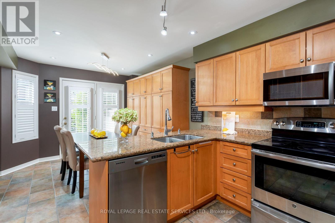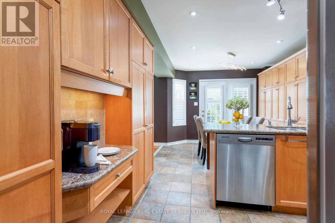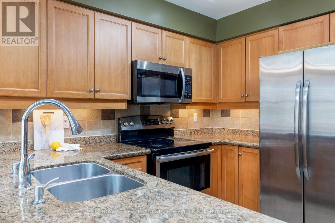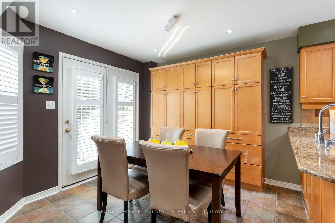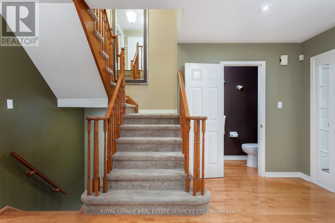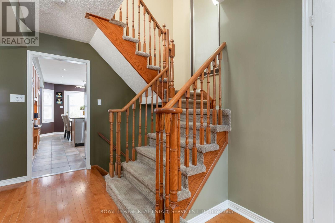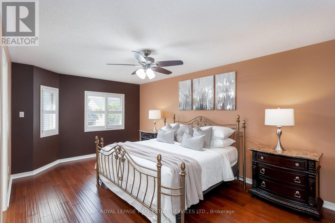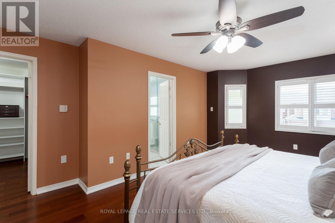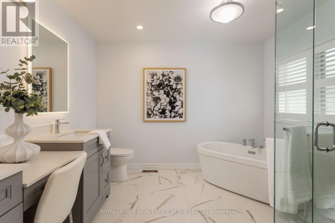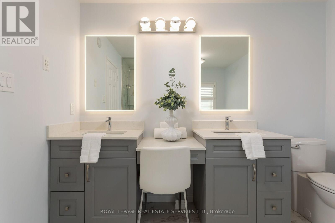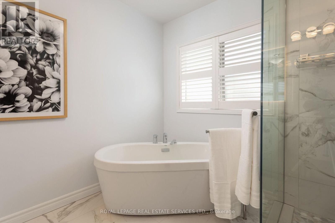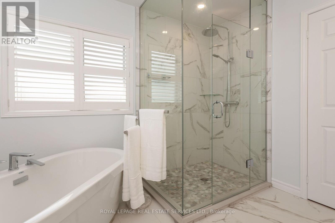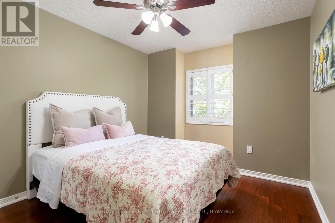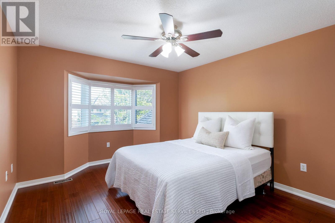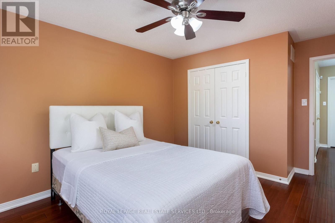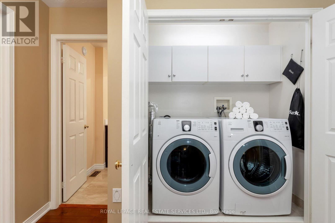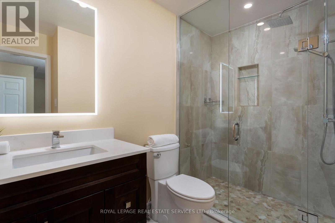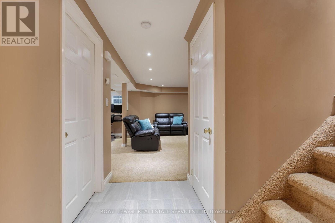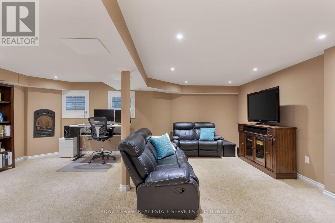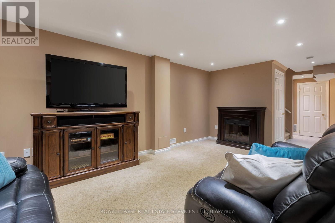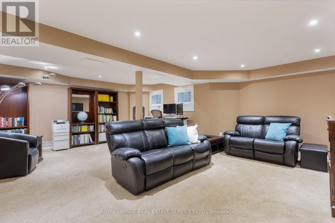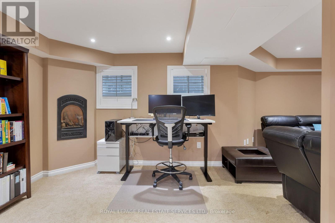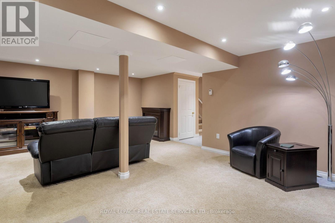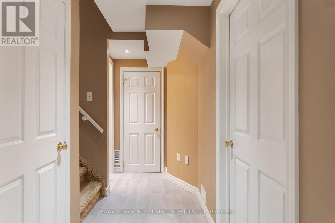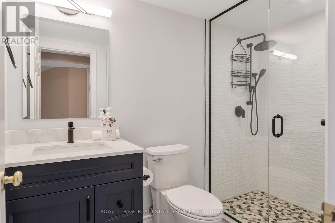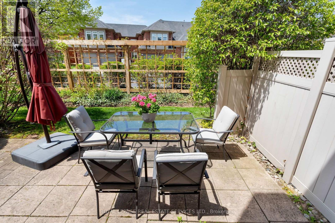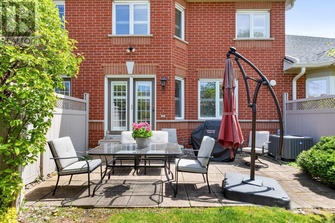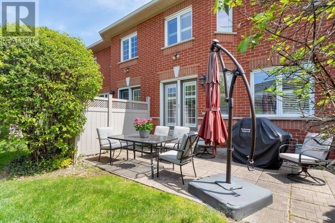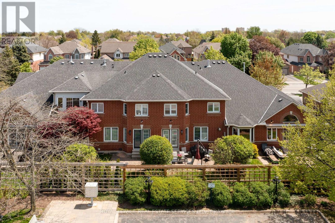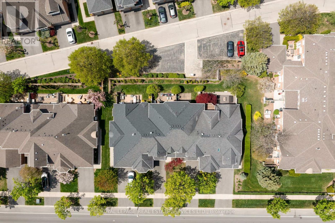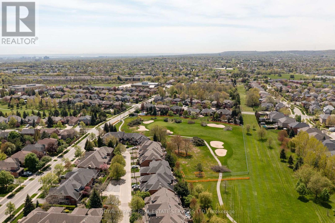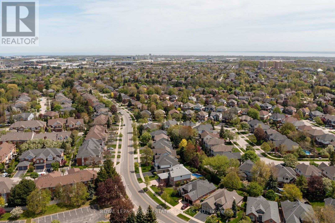3 卧室
4 浴室
1800 - 1999 sqft
壁炉
中央空调
风热取暖
Landscaped
$989,000管理费,Common Area Maintenance, Insurance
$640 每月
Your ideal lifestyle awaits in prestigious Millcroft, a coveted enclave embraced by the manicured fairways of the renowned Millcroft Golf Club. This luxurious executive townhome is within walking distance to the golf course, & public & Catholic elementary schools. A short 5-minute drive brings you to shopping centres with big box stores, restaurants & services, & with quick 7-minute access to the 407 ETR & QEW, this location is unbeatable. Inside, this beautifully appointed home boasts 3 spacious bedrooms, 3.5 bathrooms, & well-planned living space, plus a professionally finished basement. Beautiful hardwood flooring, California shutters add timeless elegance, & 3 renovated full bathrooms (2022) feature sleek glass showers & high-end finishes. Anchored by a gas fireplace, the warm & inviting living room flows seamlessly into the formal dining area perfect for entertaining or casual family get-togethers. The sizeable eat-in kitchen offers extensive wood cabinetry with under-lighting, granite counters, a peninsula island with breakfast bar, stainless steel appliances, & a wall of custom-built-ins in the sun-filled breakfast area, which opens to the private backyard patio framed by lush gardens. Additional conveniences include an inside entry to the garage & an upper-level laundry room. The luxurious primary suite has a spa-inspired 5-piece ensuite featuring a freestanding soaker tub & frameless glass shower. Downstairs, the finished basement expands your living space with a large recreation area & renovated 3-piece bath, perfect for guests or family movie nights. With recent mechanical upgrades including a high-efficiency furnace & AC (2018) & enhanced attic insulation, this home delivers exceptional comfort, style, & energy savings. Don't miss your opportunity to live in Burlington's premier golf course community. (id:43681)
房源概要
|
MLS® Number
|
W12196566 |
|
房源类型
|
民宅 |
|
社区名字
|
Rose |
|
附近的便利设施
|
公园, 学校 |
|
社区特征
|
Pet Restrictions, 社区活动中心 |
|
特征
|
Level Lot, Ravine, Level |
|
总车位
|
2 |
|
结构
|
Patio(s) |
详 情
|
浴室
|
4 |
|
地上卧房
|
3 |
|
总卧房
|
3 |
|
Age
|
16 To 30 Years |
|
公寓设施
|
Visitor Parking, Fireplace(s) |
|
家电类
|
Garage Door Opener Remote(s), Central Vacuum, 洗碗机, 烘干机, 微波炉, 炉子, 洗衣机, 窗帘, 冰箱 |
|
地下室进展
|
已装修 |
|
地下室类型
|
全完工 |
|
空调
|
中央空调 |
|
外墙
|
砖 |
|
壁炉
|
有 |
|
Fireplace Total
|
1 |
|
Flooring Type
|
Hardwood, Tile, Carpeted |
|
地基类型
|
Unknown |
|
客人卫生间(不包含洗浴)
|
1 |
|
供暖方式
|
天然气 |
|
供暖类型
|
压力热风 |
|
储存空间
|
2 |
|
内部尺寸
|
1800 - 1999 Sqft |
|
类型
|
联排别墅 |
车 位
土地
|
英亩数
|
无 |
|
土地便利设施
|
公园, 学校 |
|
Landscape Features
|
Landscaped |
房 间
| 楼 层 |
类 型 |
长 度 |
宽 度 |
面 积 |
|
二楼 |
主卧 |
5.82 m |
4.06 m |
5.82 m x 4.06 m |
|
二楼 |
第二卧房 |
4.9 m |
3.53 m |
4.9 m x 3.53 m |
|
二楼 |
第三卧房 |
3.48 m |
3.07 m |
3.48 m x 3.07 m |
|
地下室 |
娱乐,游戏房 |
6.5 m |
5.72 m |
6.5 m x 5.72 m |
|
一楼 |
客厅 |
5.33 m |
3.56 m |
5.33 m x 3.56 m |
|
一楼 |
餐厅 |
3.25 m |
3.02 m |
3.25 m x 3.02 m |
|
一楼 |
厨房 |
3.33 m |
2.77 m |
3.33 m x 2.77 m |
|
一楼 |
Eating Area |
3.17 m |
3.02 m |
3.17 m x 3.02 m |
https://www.realtor.ca/real-estate/28417126/3-2175-country-club-drive-burlington-rose-rose


