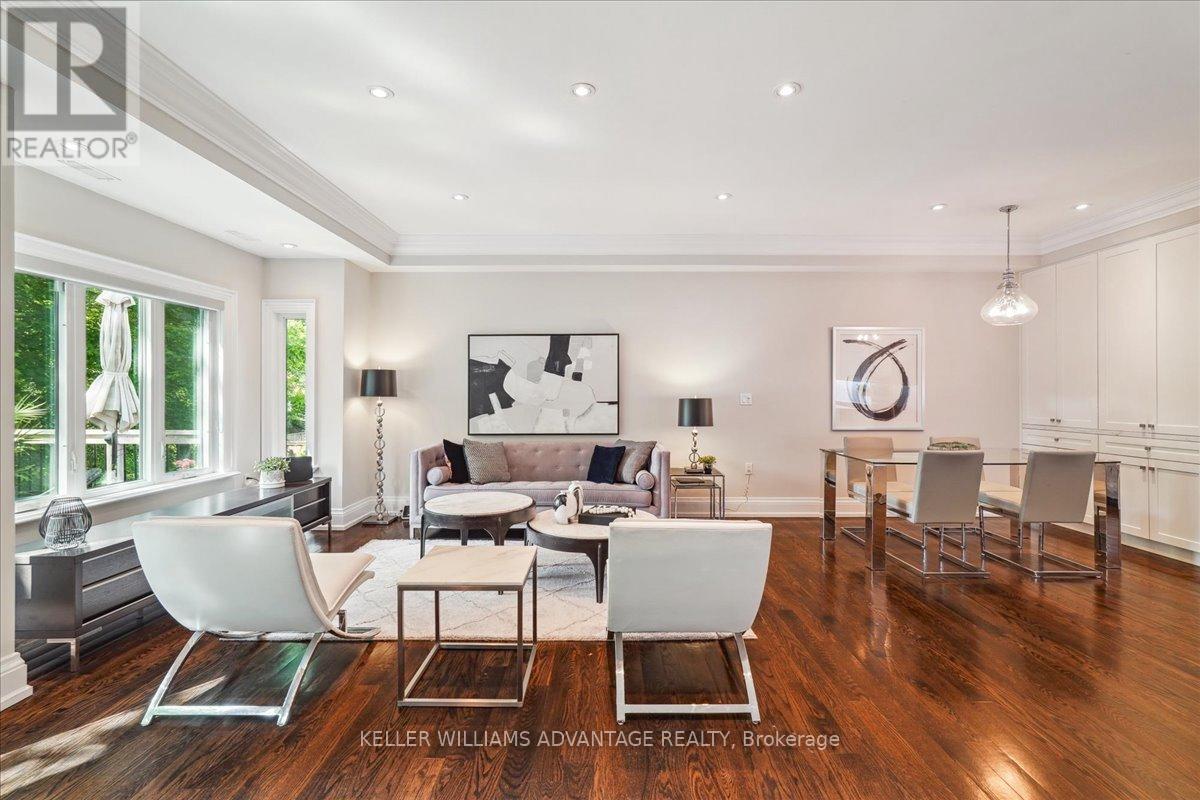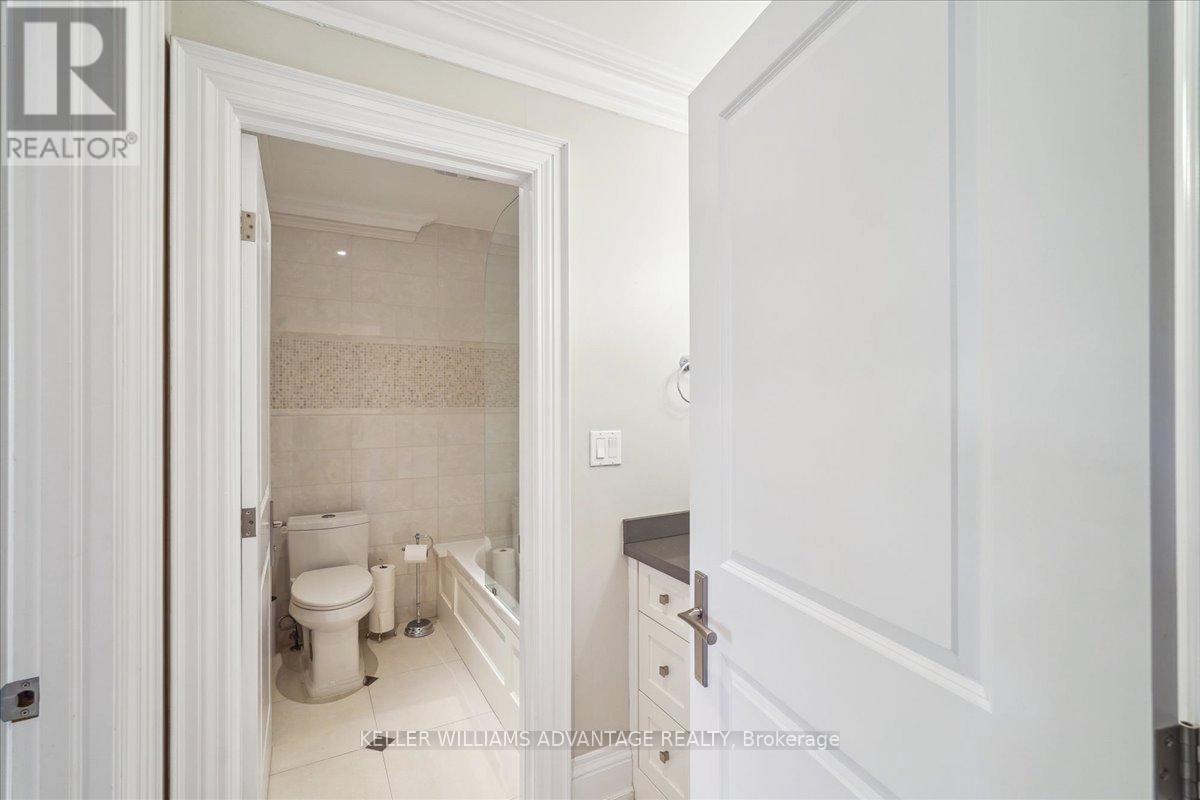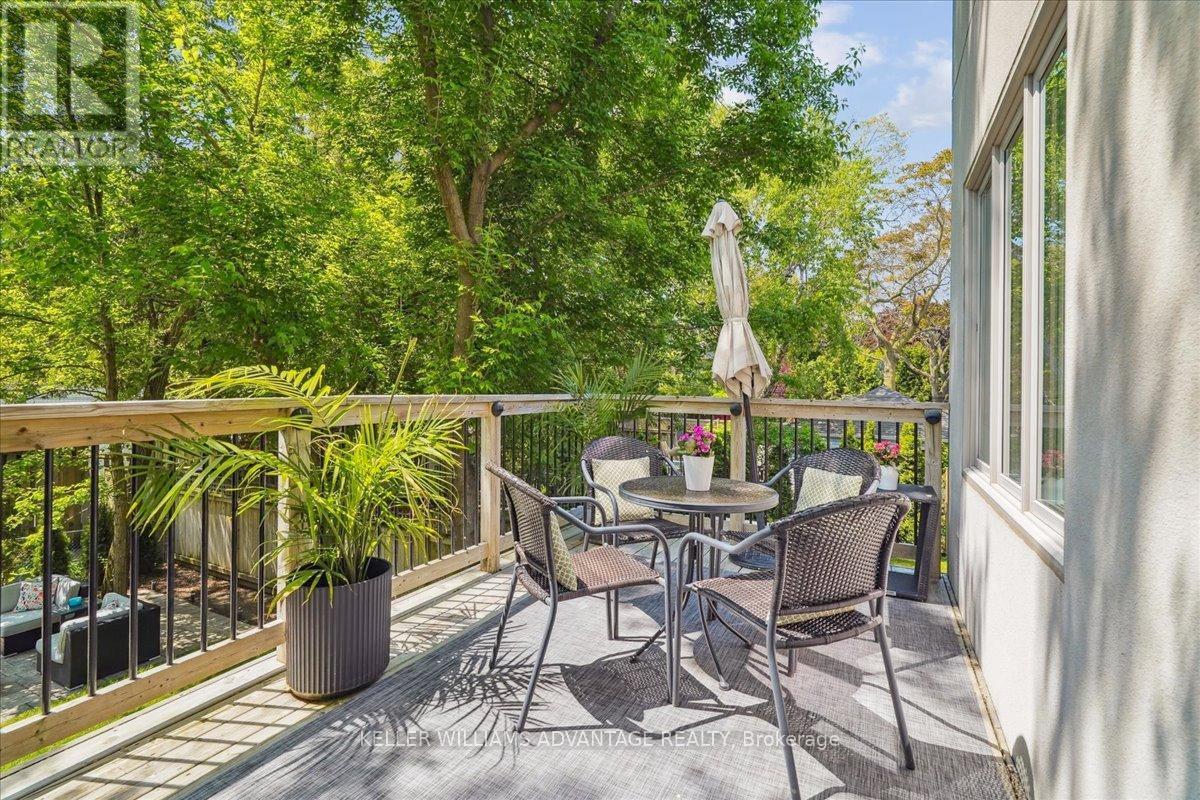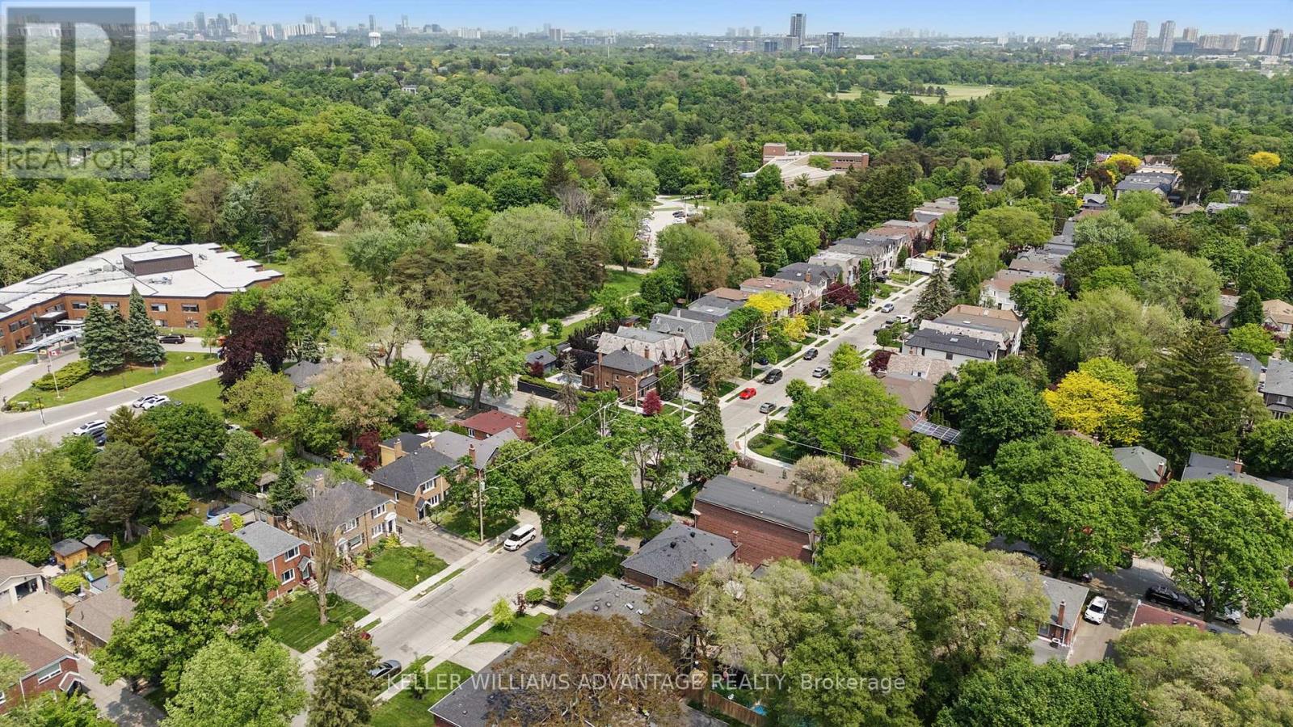5 卧室
5 浴室
3000 - 3500 sqft
壁炉
中央空调
风热取暖
$3,499,000
This executive family home exemplifies the timeless elegance and refined craftsmanship associated with the Transitional style. Designed by architect Lorne Rose and built with high-quality, durable materials, the home showcases attention to detail and luxury upgrades throughout. Character details like crown mouldings and millwork elevate this home, adding understated luxury. Bright, airy interior seamlessly connects formal sitting and dining areas while the massive gourmet kitchen serves as the heart of the home. It boasts built in oven, gas cooktop, and modern appliances, designed for both daily family life and hosting gatherings, the room opens to a family area with fireplace, creating a warm, inviting atmosphere. Upstairs offers 4 bedrooms, 2 of which have en-suite bathrooms, providing privacy and comfort for family members and guests. The primary suite functions as a private retreat, with a walk-in closet and a spa-inspired bathroom featuring a separate soaker tub and expansive shower. The sunny basement features large recreation room with direct walkout to the yard, making it ideal for casual gatherings or an in-law or nanny suite. The additional bedroom and full bathroom add versatility to this space, allowing for adaptable living arrangements. The outdoor areas mirror the elegance of the interior, with a deck ideal for al fresco dining and spacious yard with conversation area. The extra-large garage accommodates a car and still provides ample space for a workspace and bikes. Located on a tree-lined street in the sought-after Leaside High School district, this home offers the ultimate Toronto lifestyle. Proximity to the Sunnybrook trail system connects residents to lush green spaces, while quick access to Uptowns shops and cultural hotspots, along with under 15-minute proximity to downtown, makes this location ideal for executive families seeking to establish roots in a vibrant and family-friendly neighbourhood. (id:43681)
房源概要
|
MLS® Number
|
C12196307 |
|
房源类型
|
民宅 |
|
社区名字
|
Leaside |
|
特征
|
树木繁茂的地区 |
|
总车位
|
4 |
详 情
|
浴室
|
5 |
|
地上卧房
|
4 |
|
地下卧室
|
1 |
|
总卧房
|
5 |
|
Age
|
6 To 15 Years |
|
家电类
|
烤箱 - Built-in, Range |
|
地下室进展
|
已装修 |
|
地下室功能
|
Walk Out |
|
地下室类型
|
N/a (finished) |
|
施工种类
|
独立屋 |
|
空调
|
中央空调 |
|
外墙
|
砖, 石 |
|
壁炉
|
有 |
|
Fireplace Total
|
1 |
|
Flooring Type
|
Hardwood |
|
地基类型
|
砖 |
|
客人卫生间(不包含洗浴)
|
1 |
|
供暖方式
|
天然气 |
|
供暖类型
|
压力热风 |
|
储存空间
|
2 |
|
内部尺寸
|
3000 - 3500 Sqft |
|
类型
|
独立屋 |
|
设备间
|
市政供水 |
车 位
土地
|
英亩数
|
无 |
|
围栏类型
|
Fenced Yard |
|
污水道
|
Sanitary Sewer |
|
土地深度
|
125 Ft |
|
土地宽度
|
30 Ft |
|
不规则大小
|
30 X 125 Ft |
房 间
| 楼 层 |
类 型 |
长 度 |
宽 度 |
面 积 |
|
二楼 |
主卧 |
5.2 m |
4.6 m |
5.2 m x 4.6 m |
|
二楼 |
第二卧房 |
3.5 m |
3.3 m |
3.5 m x 3.3 m |
|
二楼 |
第三卧房 |
4.1 m |
3.3 m |
4.1 m x 3.3 m |
|
二楼 |
Bedroom 4 |
3.5 m |
3.3 m |
3.5 m x 3.3 m |
|
地下室 |
娱乐,游戏房 |
6.6 m |
4.3 m |
6.6 m x 4.3 m |
|
一楼 |
客厅 |
4 m |
4.4 m |
4 m x 4.4 m |
|
一楼 |
餐厅 |
4.7 m |
3.1 m |
4.7 m x 3.1 m |
|
一楼 |
厨房 |
4.3 m |
3.4 m |
4.3 m x 3.4 m |
|
一楼 |
Eating Area |
3.8 m |
2.5 m |
3.8 m x 2.5 m |
|
一楼 |
家庭房 |
4.2 m |
3.7 m |
4.2 m x 3.7 m |
https://www.realtor.ca/real-estate/28416748/135-glenvale-boulevard-toronto-leaside-leaside






















































