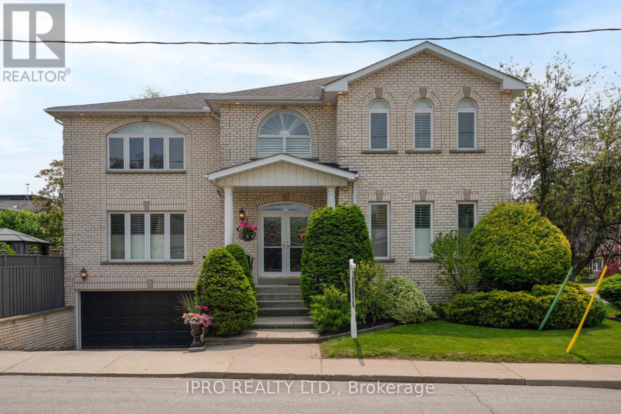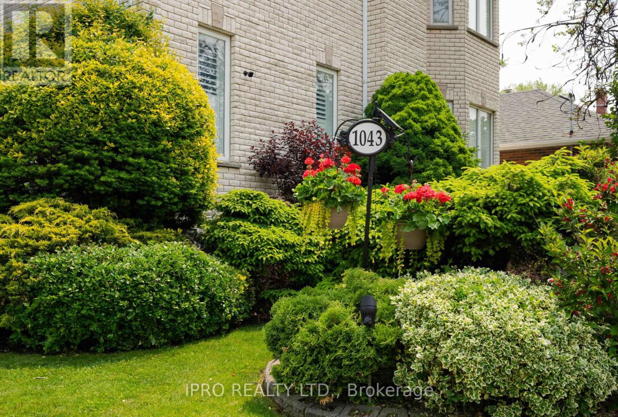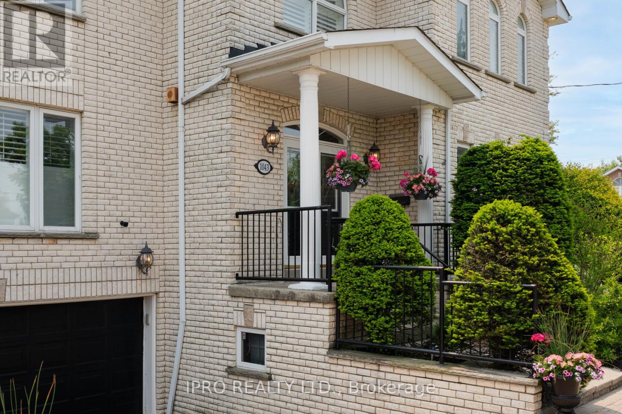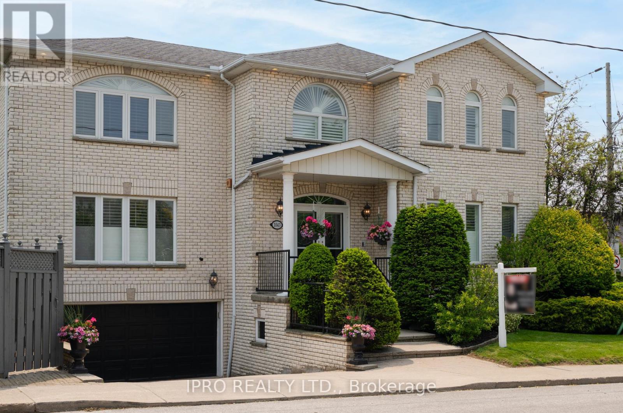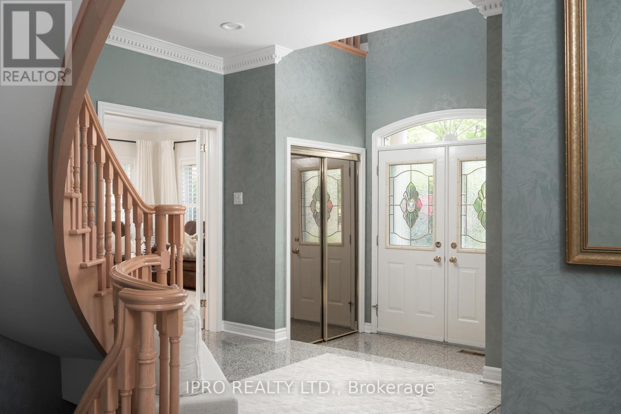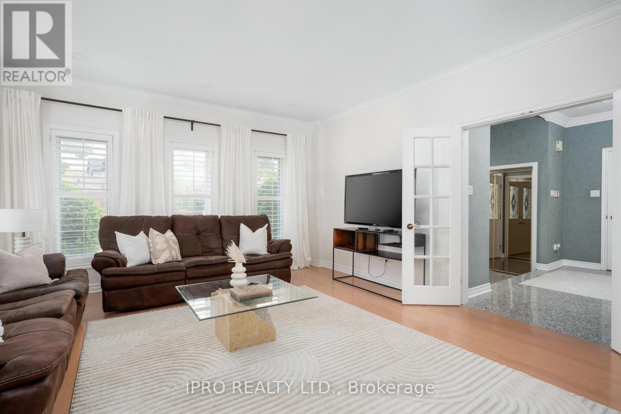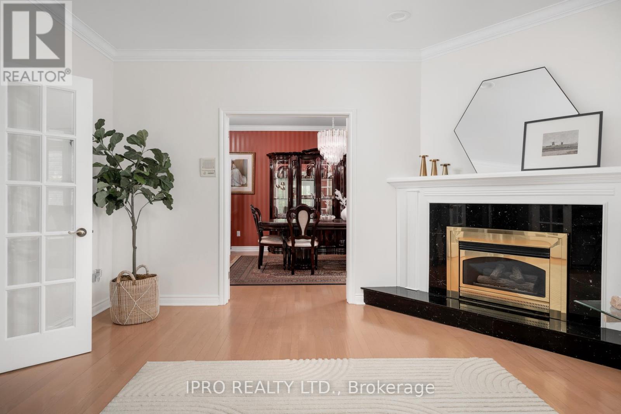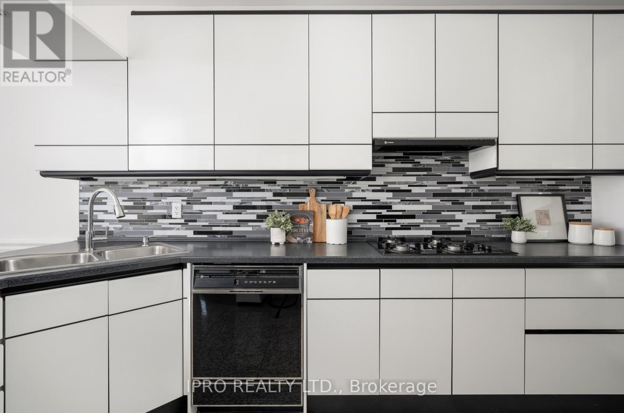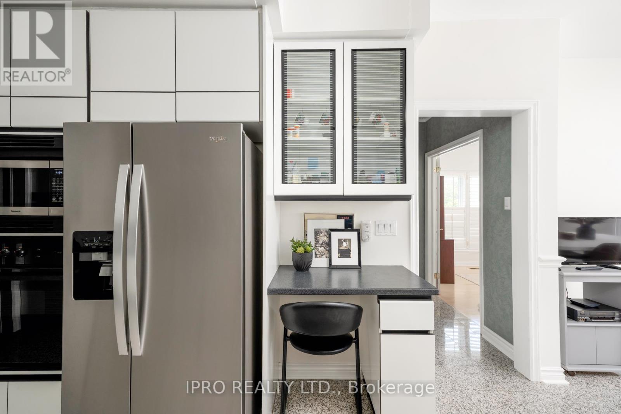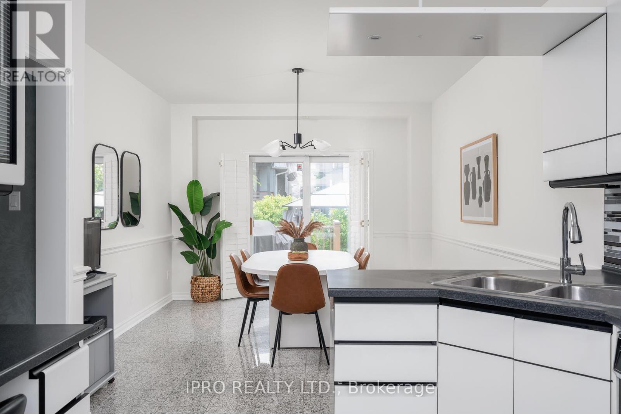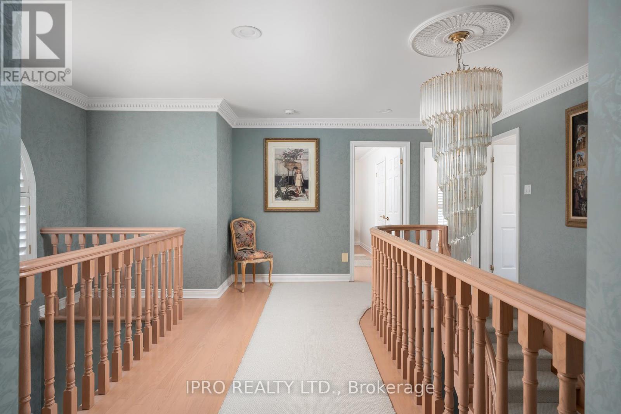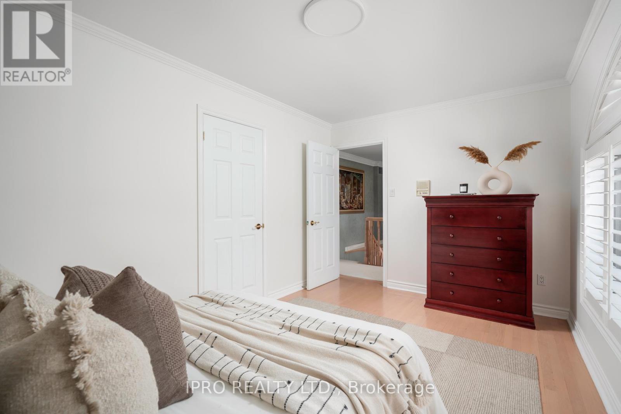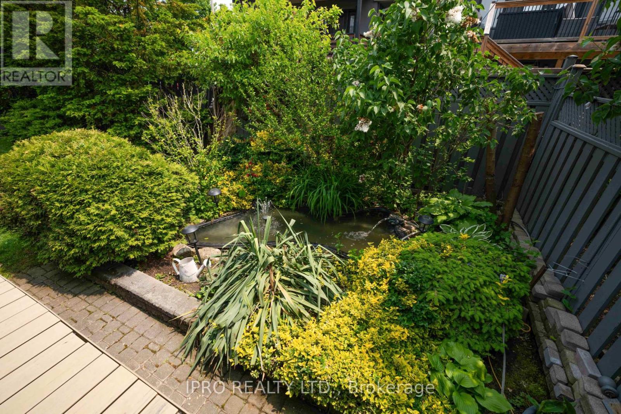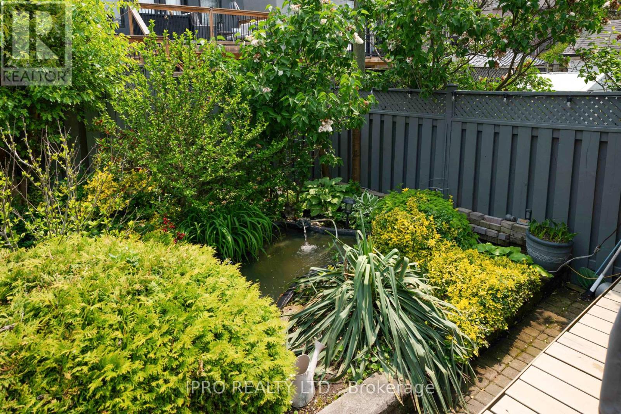1043 Greenwood Avenue Toronto (Danforth Village-East York), Ontario M4J 4C9

$2,049,000
Wow! The famous white clay brick house in the heart of East York, with its amazing curb appeal, is now on the market! This exquisite & classic 4 bed, 3.5 bath, 2-storey home sits on a generous 37.79x100ft corner lot, with the main entrance & double garage on desirable Memorial Park, across from the Dieppe Park & its official address on Greenwood Ave. It blends timeless architecture with thoughtful design & refined interiors, offering approx. 3,200 sq. ft. of elegant living space, including the basement. You're greeted by a grand double-door entryway & an impressive foyer with soaring ceilings & an elegant staircase. Throughout the home, high-end finishes abound, including granite & hardwood floors, custom wall finishes, chandeliers & French doors. The main floor is both stylish & functional, balancing formal & casual living. The expansive living room features a fireplace & flows seamlessly into the formal dining area through elegant French doors. A bright eat-in kitchen, complete with direct access to the backyard, is ideal for family gatherings. A sunlit office that can serve as an additional bedroom for the elderly. Upstairs, you'll find 4 large bedrooms & 2 baths. The primary suite offers a w/i closet & a 5PC ensuite with a jacuzzi, bidet, & custom tilework. Each bedroom features large windows & ample closet space. Enjoy a balcony in one of the bedrooms for fresh air & outdoor sitting. The finished basement with a walk-out adds valuable space & flexibility for additional living needs. An intercom system, installed throughout all rooms including bedrooms & kitchen, offers convenient communication across the home. Step outside to your private backyard oasis, fully fenced & professionally designed, it features a tranquil pond, creating a peaceful, natural setting ideal for relaxation. Set in one of Toronto's most sought-after neighborhoods, this home offers peaceful, upscale living with easy access to public transit, top schools & essential amenities. A Must See! (id:43681)
Open House
现在这个房屋大家可以去Open House参观了!
2:00 pm
结束于:4:00 pm
2:00 pm
结束于:4:00 pm
房源概要
| MLS® Number | E12196396 |
| 房源类型 | 民宅 |
| 社区名字 | Danforth Village-East York |
| 附近的便利设施 | 公共交通, 医院, 公园, 学校 |
| 总车位 | 4 |
详 情
| 浴室 | 4 |
| 地上卧房 | 5 |
| 总卧房 | 5 |
| 公寓设施 | Fireplace(s) |
| 家电类 | 烤箱 - Built-in, Intercom, Central Vacuum, Alarm System, Blinds, Cooktop, 洗碗机, Freezer, 微波炉, 烤箱, Hood 电扇, 炉子, Whirlpool, 冰箱 |
| 地下室进展 | 已装修 |
| 地下室功能 | Walk Out |
| 地下室类型 | N/a (finished) |
| 施工种类 | 独立屋 |
| 空调 | 中央空调 |
| 外墙 | 砖 Veneer |
| 壁炉 | 有 |
| Fireplace Total | 2 |
| Flooring Type | Ceramic, Hardwood |
| 地基类型 | 水泥 |
| 客人卫生间(不包含洗浴) | 1 |
| 供暖方式 | 天然气 |
| 供暖类型 | 压力热风 |
| 储存空间 | 2 |
| 内部尺寸 | 2000 - 2500 Sqft |
| 类型 | 独立屋 |
| 设备间 | 市政供水 |
车 位
| Garage |
土地
| 英亩数 | 无 |
| 土地便利设施 | 公共交通, 医院, 公园, 学校 |
| 污水道 | Sanitary Sewer |
| 土地深度 | 100 Ft |
| 土地宽度 | 37 Ft ,9 In |
| 不规则大小 | 37.8 X 100 Ft |
房 间
| 楼 层 | 类 型 | 长 度 | 宽 度 | 面 积 |
|---|---|---|---|---|
| 二楼 | 主卧 | 4.96 m | 5.04 m | 4.96 m x 5.04 m |
| 二楼 | 第二卧房 | 4.06 m | 4.11 m | 4.06 m x 4.11 m |
| 二楼 | 第三卧房 | 3.1 m | 4.19 m | 3.1 m x 4.19 m |
| 二楼 | Bedroom 4 | 2.64 m | 4.11 m | 2.64 m x 4.11 m |
| 地下室 | 娱乐,游戏房 | 5.94 m | 4.41 m | 5.94 m x 4.41 m |
| 地下室 | 厨房 | 3.54 m | 5.04 m | 3.54 m x 5.04 m |
| 地下室 | 设备间 | 2.93 m | 3.38 m | 2.93 m x 3.38 m |
| 地下室 | Cold Room | 1.81 m | 3.33 m | 1.81 m x 3.33 m |
| 一楼 | 门厅 | 5.07 m | 3.38 m | 5.07 m x 3.38 m |
| 一楼 | 客厅 | 5.46 m | 4.41 m | 5.46 m x 4.41 m |
| 一楼 | 餐厅 | 3.94 m | 5.03 m | 3.94 m x 5.03 m |
| 一楼 | Bedroom 5 | 3.25 m | 3.8 m | 3.25 m x 3.8 m |
| 一楼 | 厨房 | 2.92 m | 4.74 m | 2.92 m x 4.74 m |
| 一楼 | Eating Area | 3.45 m | 3.8 m | 3.45 m x 3.8 m |

