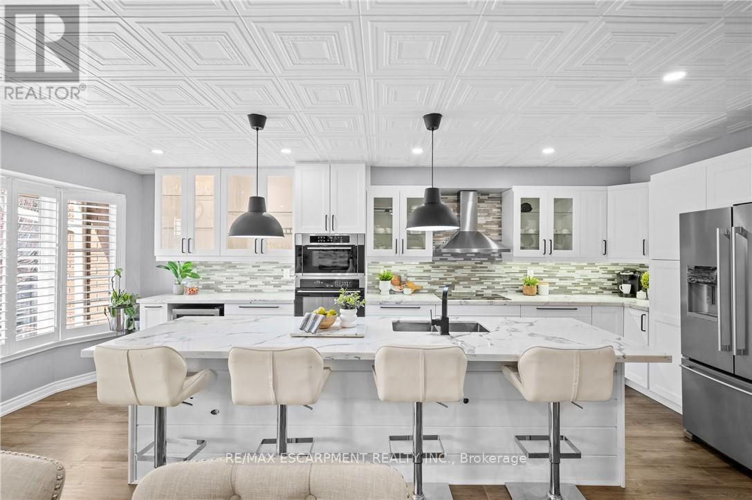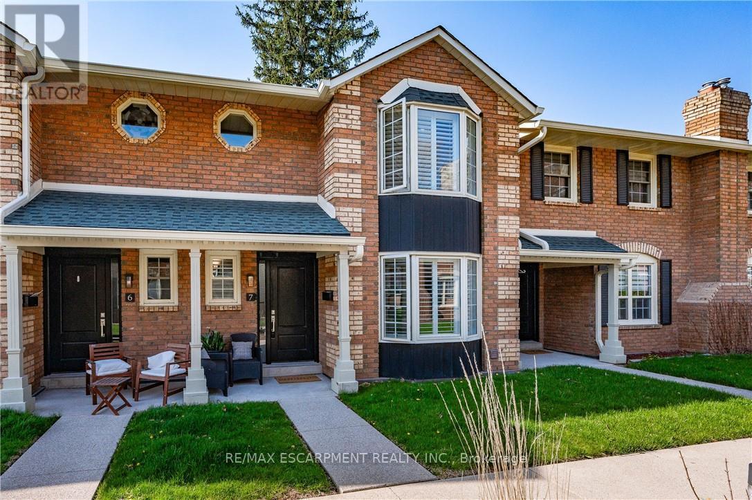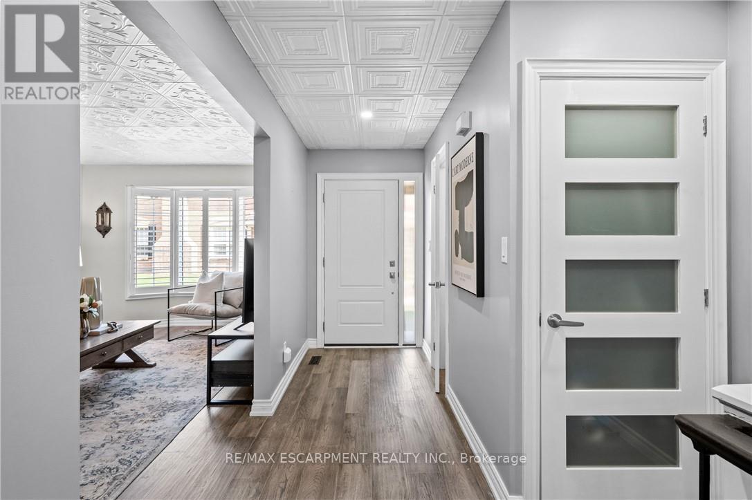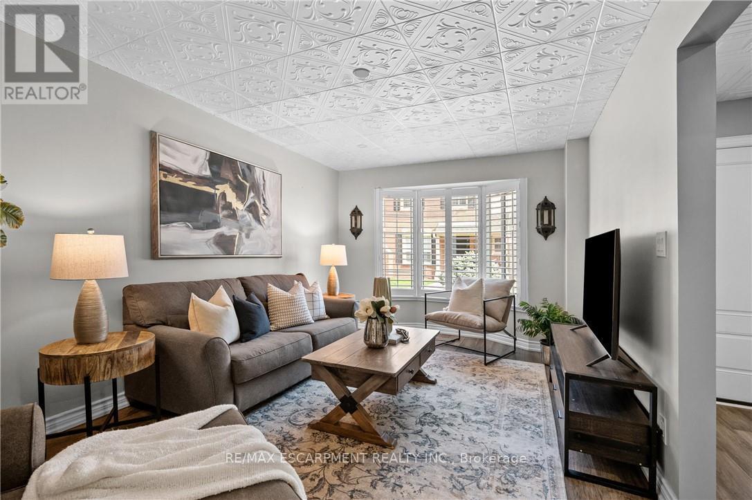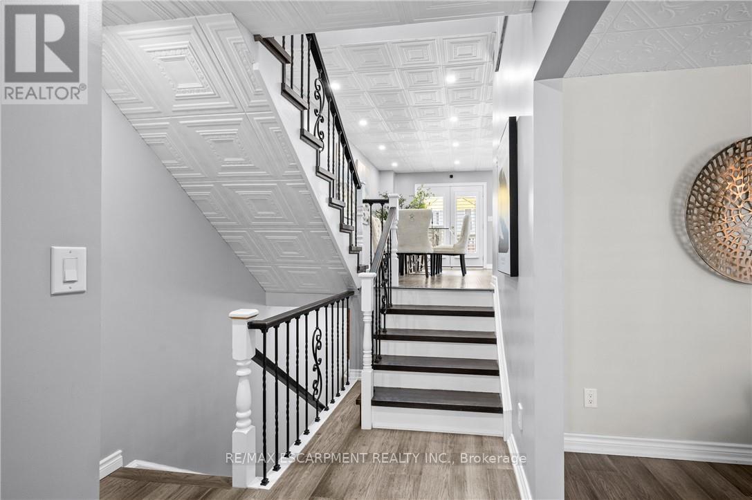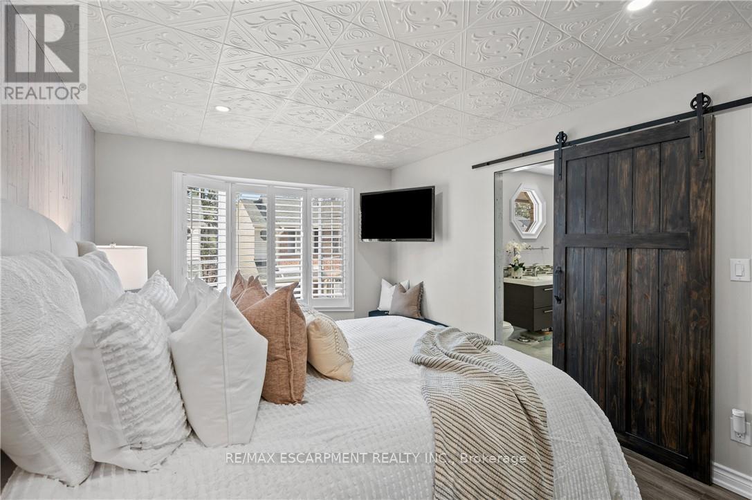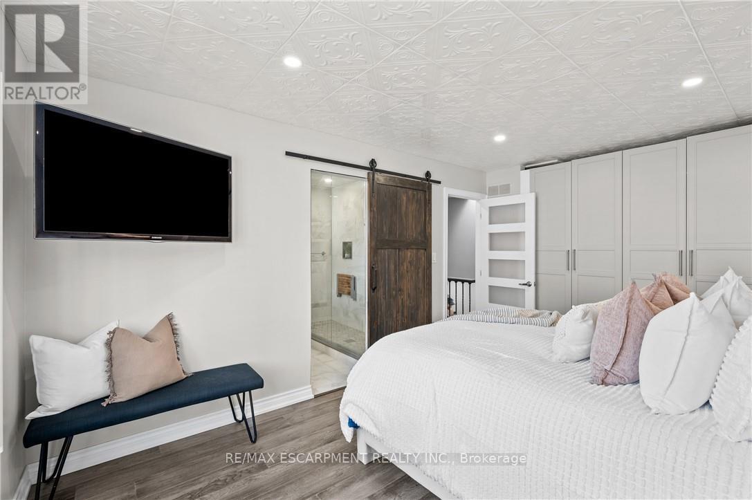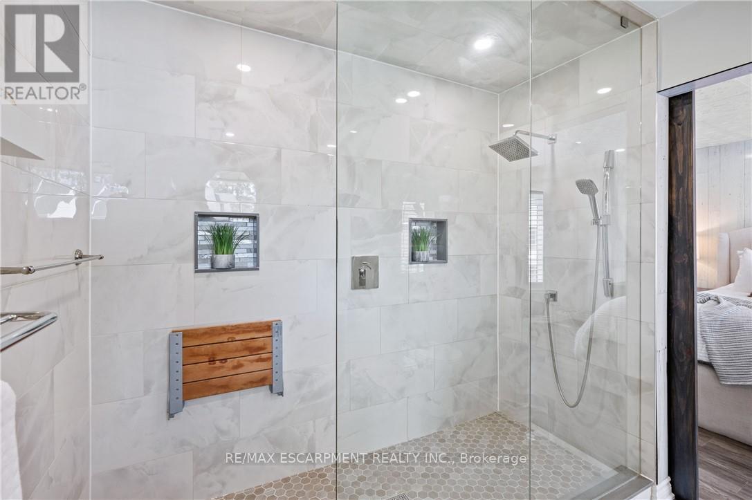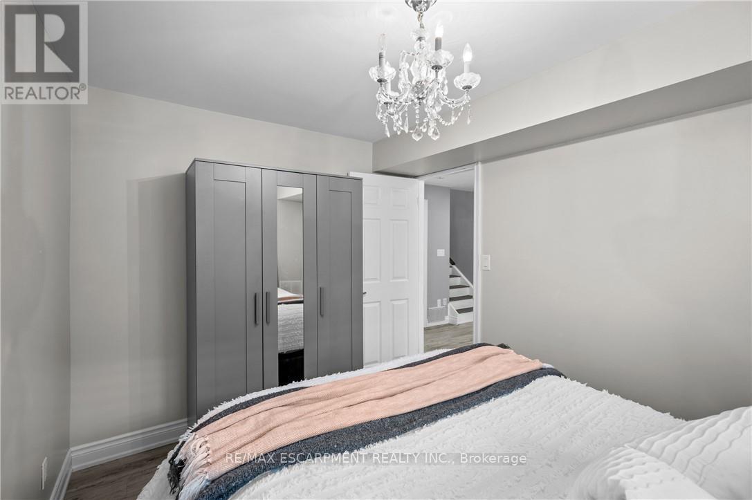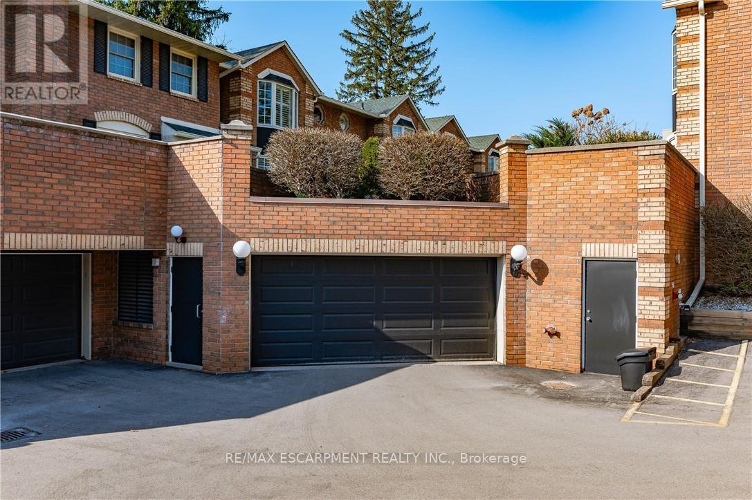7 - 955 King Road Burlington (Lasalle), Ontario L7T 4J6

$834,900管理费,Common Area Maintenance, Parking, Insurance
$550 每月
管理费,Common Area Maintenance, Parking, Insurance
$550 每月A quiet, tucked-away pocket in Aldershot South. Thoughtfully design - edits got real space, real function, and real value. Inside, the layout makes sense. Big open kitchen, freshly painted, stainless steel appliances, a massive island, and a walk-out balcony for morning coffee or evening cocktails. A major renovation was done between 2020-2021 and rebuilt the kitchen with extra storage drawers, induction stove top, granite counters, undermount lighting, top quality California Shutters, all potlights and fixtures, all bathrooms and more. The upper level has a primary suite with B/I closet system, a windowed ensuite, and a large tiled walk-in shower. The lower level has an additional living room with a gas fireplace and a walk-out to the backyard. This flex space would make a great office or gym. There's a second bedroom and a big bathroom with a TV mount next to a deep, soaker tub. The basement has the laundry room and the super convenient walk-out to underground parking. 2 large, personal parking spaces and 2 large storage lockers. Its called King Arthurs Court, its quiet, well-run, and handles the big stuff - windows, doors, shingles - without you chasing quotes or contractors. Bonus, they do the lawns and snow too so you can just relax. If you want turnkey living in a safe, friendly, south Burlington community that feels like a hidden gem, this is the move. (id:43681)
Open House
现在这个房屋大家可以去Open House参观了!
2:00 pm
结束于:4:00 pm
房源概要
| MLS® Number | W12196342 |
| 房源类型 | 民宅 |
| 社区名字 | LaSalle |
| 社区特征 | Pet Restrictions |
| 特征 | 阳台, 无地毯 |
| 总车位 | 2 |
| 结构 | Deck, Patio(s), Porch |
详 情
| 浴室 | 3 |
| 地上卧房 | 2 |
| 总卧房 | 2 |
| Age | 31 To 50 Years |
| 公寓设施 | Fireplace(s), Storage - Locker |
| 家电类 | Garage Door Opener Remote(s), Range, 烘干机, 微波炉, 烤箱, Hood 电扇, 洗衣机, 冰箱 |
| 建筑风格 | Multi-level |
| 地下室进展 | 已装修 |
| 地下室功能 | Walk Out |
| 地下室类型 | N/a (finished) |
| 空调 | 中央空调 |
| 外墙 | 砖 |
| 壁炉 | 有 |
| Fireplace Total | 1 |
| 地基类型 | 混凝土 |
| 客人卫生间(不包含洗浴) | 1 |
| 供暖方式 | 天然气 |
| 供暖类型 | 压力热风 |
| 内部尺寸 | 1400 - 1599 Sqft |
| 类型 | 联排别墅 |
车 位
| 地下 | |
| Garage |
土地
| 英亩数 | 无 |
| Landscape Features | Lawn Sprinkler |
| 规划描述 | Rm2-206 |
房 间
| 楼 层 | 类 型 | 长 度 | 宽 度 | 面 积 |
|---|---|---|---|---|
| 二楼 | 主卧 | 4.6 m | 3.3 m | 4.6 m x 3.3 m |
| 二楼 | 浴室 | 2.62 m | 2.44 m | 2.62 m x 2.44 m |
| 地下室 | 设备间 | 2.26 m | 1.7 m | 2.26 m x 1.7 m |
| 地下室 | 洗衣房 | 2.72 m | 2.01 m | 2.72 m x 2.01 m |
| 一楼 | 厨房 | 6.3 m | 2.54 m | 6.3 m x 2.54 m |
| 一楼 | 餐厅 | 5 m | 3.28 m | 5 m x 3.28 m |
| 一楼 | 客厅 | 5.28 m | 3.3 m | 5.28 m x 3.3 m |
| 一楼 | 浴室 | 2.01 m | 0.89 m | 2.01 m x 0.89 m |
| 一楼 | 娱乐,游戏房 | 5.21 m | 2.97 m | 5.21 m x 2.97 m |
| 一楼 | 卧室 | 3.63 m | 2.72 m | 3.63 m x 2.72 m |
| 一楼 | 浴室 | 3.28 m | 2.51 m | 3.28 m x 2.51 m |
https://www.realtor.ca/real-estate/28416878/7-955-king-road-burlington-lasalle-lasalle

