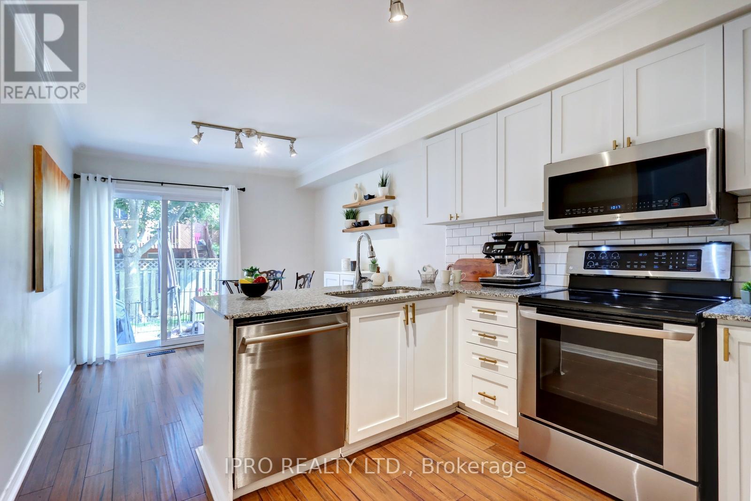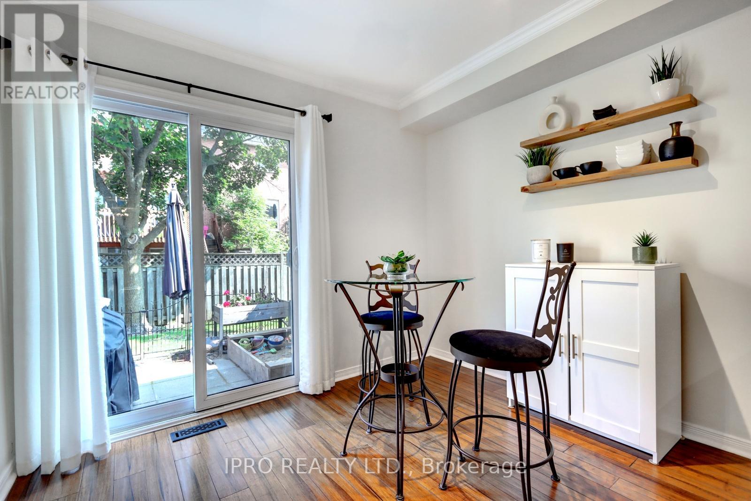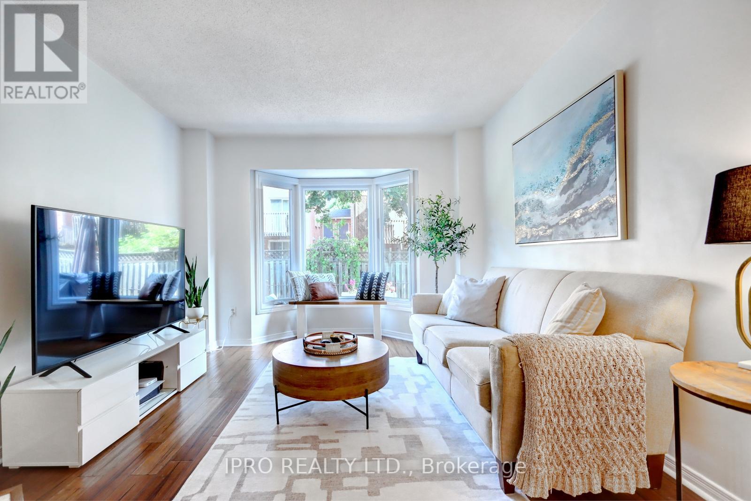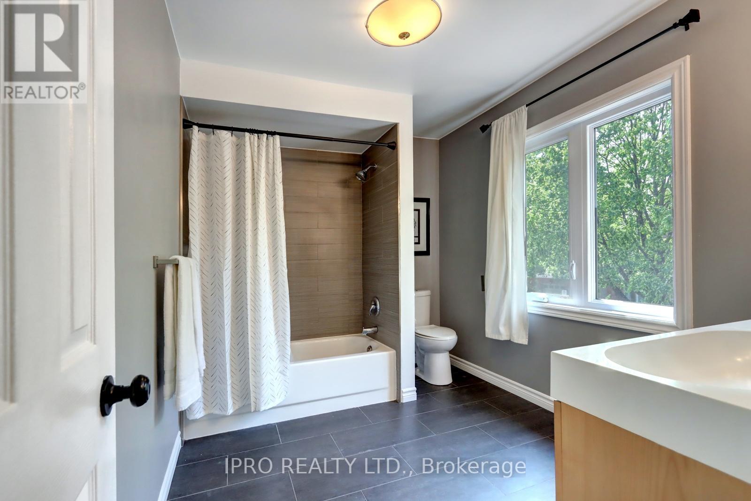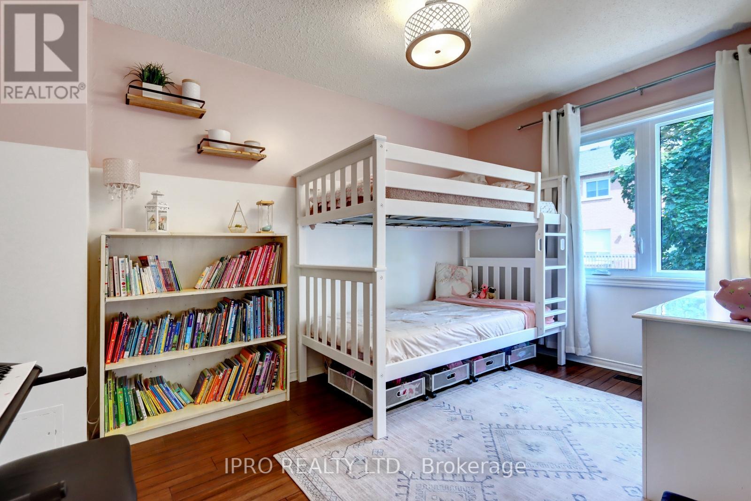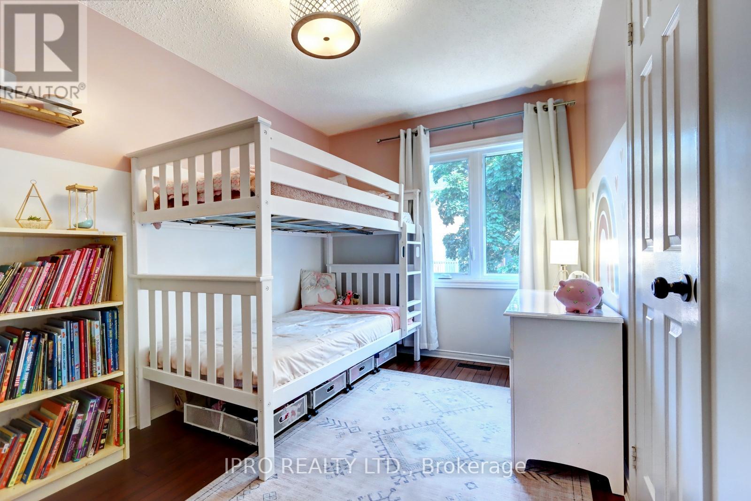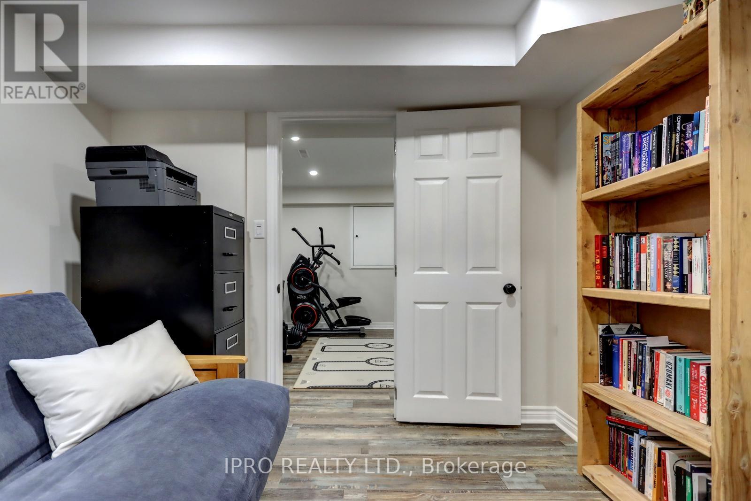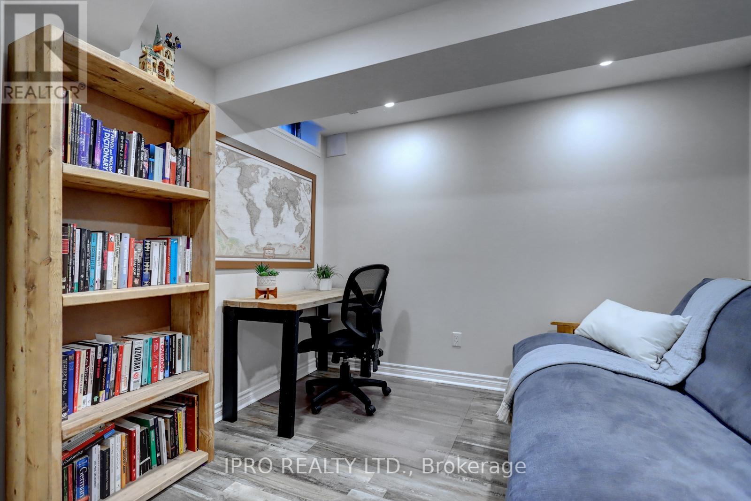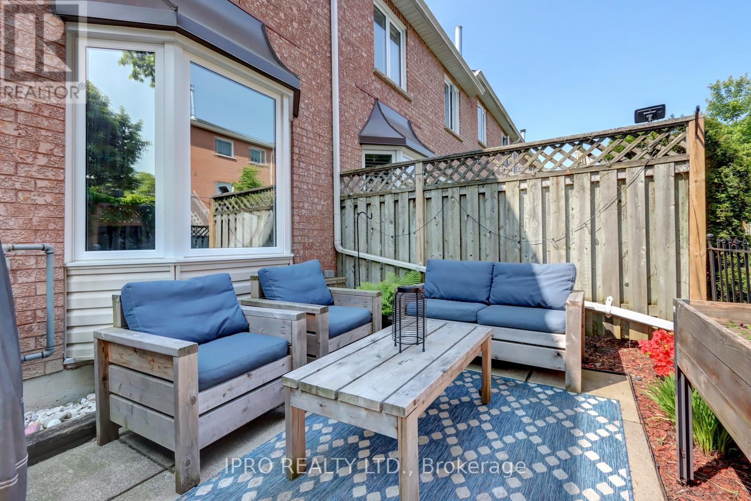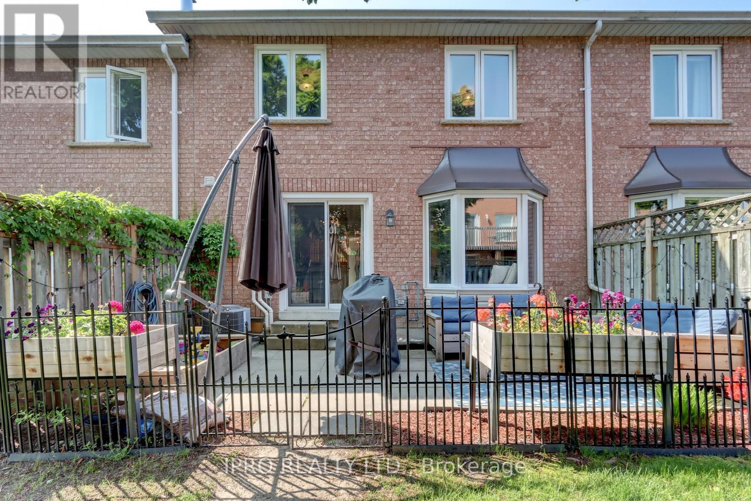28 - 7 Davidson Boulevard Hamilton (Dundas), Ontario L9H 6Y7

$749,900管理费,Water, Insurance, Common Area Maintenance
$564.57 每月
管理费,Water, Insurance, Common Area Maintenance
$564.57 每月Welcome to this beautifully updated 3-bedroom, 4-bath condo townhouse nestled in a quiet, family-friendly neighbourhood in desirable Dundas. Surrounded by lush conservation areas and kilometres of hiking and nature trails, this home offers the perfect blend of modern living and outdoor serenity.Step inside to a bright, open-concept main floor featuring elegant wainscoting, fresh neutral tones, new light fixtures, and a carpet-free bamboo engineered flooring layout that flows seamlessly throughout the home. The spacious kitchen, dining, and living areas are ideal for both everyday living and entertaining. A sliding door leads out to your private patio off the kitchen.Upstairs, you'll find three bedrooms, including a primary suite with a private ensuite bath and double closet. The fully finished basement with premium insulation provides additional living space perfect for a rec room or playroom, along with a den and 4th bathroom for added convenience.Located close to top-rated schools, parks, and amenities, this home is ideal for growing families and nature lovers alike. Don't miss the opportunity to live in one of Dundas' most peaceful and picturesque communities! (id:43681)
Open House
现在这个房屋大家可以去Open House参观了!
2:00 pm
结束于:4:00 pm
2:00 pm
结束于:4:00 pm
房源概要
| MLS® Number | X12196419 |
| 房源类型 | 民宅 |
| 社区名字 | Dundas |
| 附近的便利设施 | 公园, 礼拜场所, 学校 |
| 社区特征 | Pet Restrictions, School Bus |
| 设备类型 | 热水器 - Gas |
| 特征 | 树木繁茂的地区, Flat Site, Conservation/green Belt, 无地毯 |
| 总车位 | 2 |
| 租赁设备类型 | 热水器 - Gas |
| 结构 | Patio(s) |
详 情
| 浴室 | 4 |
| 地上卧房 | 3 |
| 总卧房 | 3 |
| Age | 31 To 50 Years |
| 公寓设施 | Fireplace(s) |
| 家电类 | Garage Door Opener Remote(s), 洗碗机, 烘干机, 微波炉, Hood 电扇, 炉子, 洗衣机, 窗帘, 冰箱 |
| 地下室进展 | 已装修 |
| 地下室类型 | 全完工 |
| 空调 | 中央空调 |
| 外墙 | 砖 |
| 壁炉 | 有 |
| Fireplace Total | 1 |
| Flooring Type | Bamboo, Vinyl, 混凝土, Tile |
| 客人卫生间(不包含洗浴) | 1 |
| 供暖方式 | 天然气 |
| 供暖类型 | 压力热风 |
| 储存空间 | 2 |
| 内部尺寸 | 1400 - 1599 Sqft |
| 类型 | 联排别墅 |
车 位
| 附加车库 | |
| Garage |
土地
| 英亩数 | 无 |
| 土地便利设施 | 公园, 宗教场所, 学校 |
| 规划描述 | Sp1 |
房 间
| 楼 层 | 类 型 | 长 度 | 宽 度 | 面 积 |
|---|---|---|---|---|
| 二楼 | 主卧 | 4.64 m | 3.18 m | 4.64 m x 3.18 m |
| 二楼 | 浴室 | 3.1 m | 2.34 m | 3.1 m x 2.34 m |
| 二楼 | 第二卧房 | 3.94 m | 3.15 m | 3.94 m x 3.15 m |
| 二楼 | 第三卧房 | 3.33 m | 3.12 m | 3.33 m x 3.12 m |
| 二楼 | 浴室 | 2.34 m | 2.11 m | 2.34 m x 2.11 m |
| 地下室 | 衣帽间 | 2.9 m | 2.79 m | 2.9 m x 2.79 m |
| 地下室 | 浴室 | 2.11 m | 1.83 m | 2.11 m x 1.83 m |
| 地下室 | 娱乐,游戏房 | 6.83 m | 3.25 m | 6.83 m x 3.25 m |
| 一楼 | 客厅 | 3.96 m | 3.3 m | 3.96 m x 3.3 m |
| 一楼 | 餐厅 | 3.3 m | 3.05 m | 3.3 m x 3.05 m |
| 一楼 | 厨房 | 5.79 m | 2.97 m | 5.79 m x 2.97 m |
| 一楼 | 浴室 | 1.6 m | 1.45 m | 1.6 m x 1.45 m |
https://www.realtor.ca/real-estate/28416966/28-7-davidson-boulevard-hamilton-dundas-dundas








