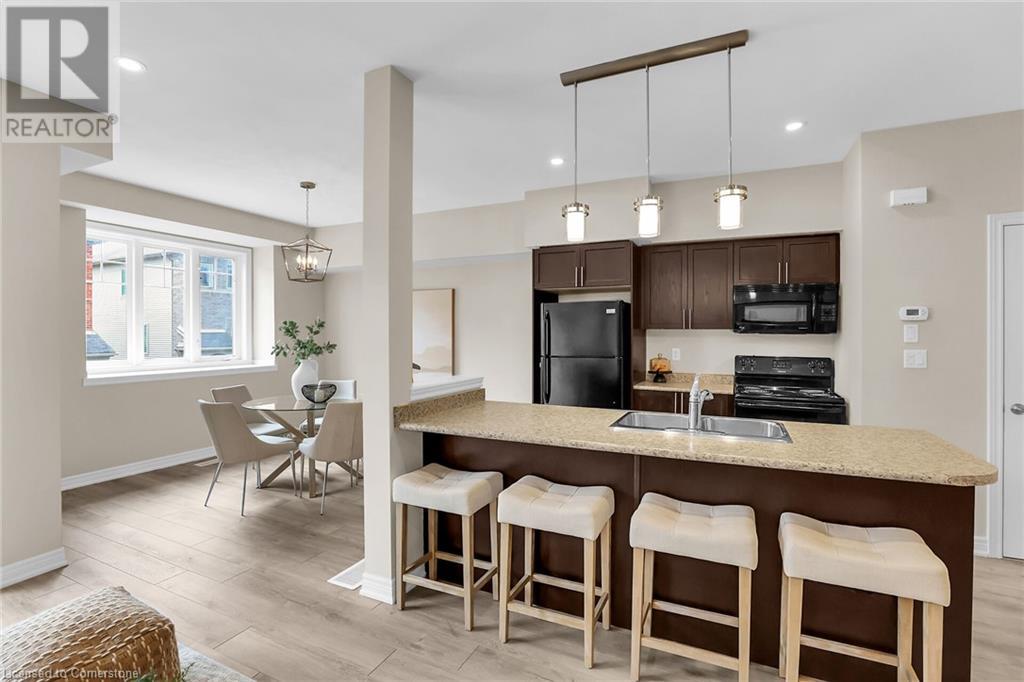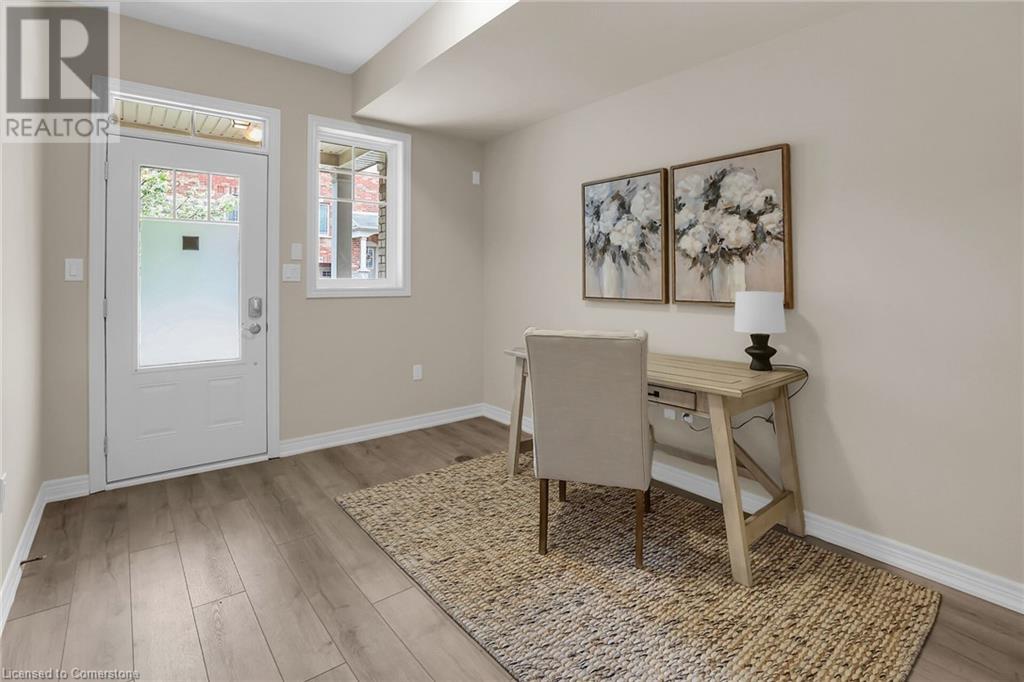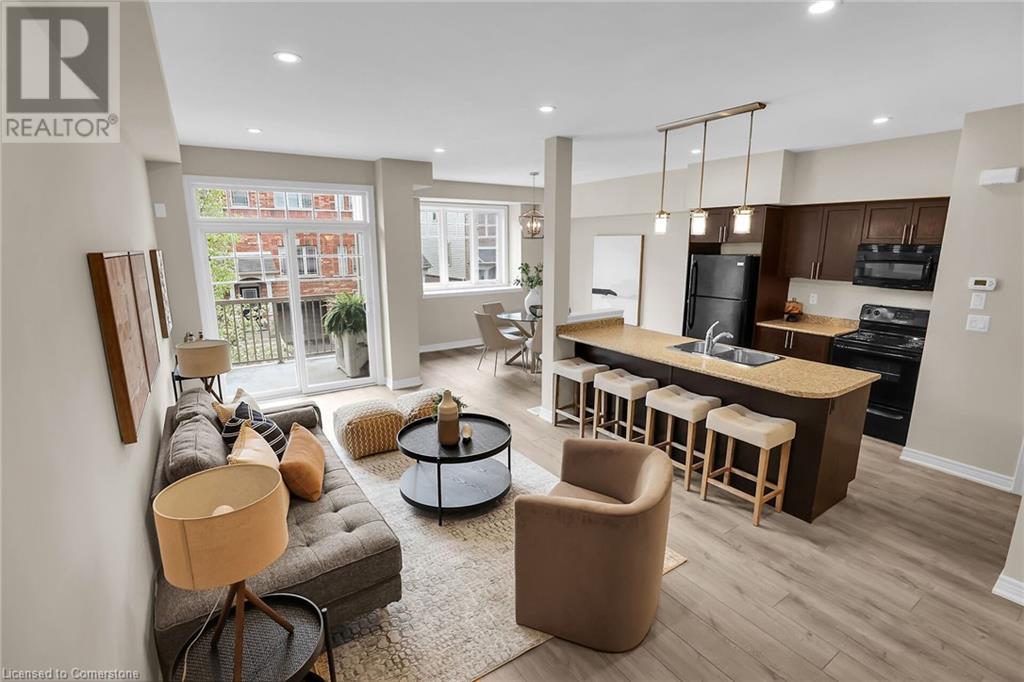2 卧室
2 浴室
1353 sqft
中央空调
风热取暖
$609,900
Modern 3-Storey Freehold Townhome with Escarpment Views in Grimsby - Discover the perfect blend of comfort, style, and convenience in this beautifully updated three-storey freehold townhome, ideally located in a quiet, family-friendly neighbourhood. Enjoy breathtaking views of the Niagara Escarpment from your main-floor balcony, while being just minutes from major highways, the future GO Station, and everyday amenities. Step inside to find brand-new, modern vinyl flooring throughout, offering a sleek and cohesive look that enhances every room. The main level features a functional open-concept layout, including a spacious kitchen with a large island that seats four, a generous dining area, and a bright, airy living room. Sliding doors lead to your private balcony, where you can relax and take in tranquil views of the park and Escarpment. The second level includes two well-sized bedrooms, both with Niagara Escarpment views, a stylish 4-piece bathroom, and convenient bedroom-level laundry. The spacious primary suite offers excellent storage with a walk-in closet. The fully finished, above-grade lower level is a flexible space perfect for a small family room, home office, or den—designed to suit your lifestyle. Additional features include inside access to a single-car garage and a low monthly road maintenance fee. This exceptional townhome combines scenic beauty, modern upgrades, and a prime location—making it a wonderful place to call home in the heart of Grimsby. (id:43681)
房源概要
|
MLS® Number
|
40737234 |
|
房源类型
|
民宅 |
|
附近的便利设施
|
医院, 公园, 礼拜场所, 游乐场 |
|
社区特征
|
社区活动中心, School Bus |
|
设备类型
|
热水器 |
|
特征
|
Southern Exposure, 阳台, 铺设车道, 自动车库门 |
|
总车位
|
2 |
|
租赁设备类型
|
热水器 |
详 情
|
浴室
|
2 |
|
地上卧房
|
2 |
|
总卧房
|
2 |
|
家电类
|
洗碗机, 烘干机, 冰箱, 炉子, 洗衣机, 嵌入式微波炉 |
|
地下室类型
|
没有 |
|
施工日期
|
2012 |
|
施工种类
|
附加的 |
|
空调
|
中央空调 |
|
外墙
|
砖, 乙烯基壁板 |
|
客人卫生间(不包含洗浴)
|
1 |
|
供暖类型
|
压力热风 |
|
内部尺寸
|
1353 Sqft |
|
类型
|
联排别墅 |
|
设备间
|
市政供水 |
车 位
土地
|
入口类型
|
Highway Access, Highway Nearby |
|
英亩数
|
无 |
|
土地便利设施
|
医院, 公园, 宗教场所, 游乐场 |
|
污水道
|
城市污水处理系统 |
|
土地深度
|
44 Ft |
|
土地宽度
|
21 Ft |
|
规划描述
|
Rm1 |
房 间
| 楼 层 |
类 型 |
长 度 |
宽 度 |
面 积 |
|
二楼 |
餐厅 |
|
|
19'4'' x 10'7'' |
|
二楼 |
客厅 |
|
|
19'4'' x 10'7'' |
|
二楼 |
在厨房吃 |
|
|
8'4'' x 9'6'' |
|
二楼 |
两件套卫生间 |
|
|
Measurements not available |
|
三楼 |
洗衣房 |
|
|
5'3'' x 3'10'' |
|
三楼 |
卧室 |
|
|
8'11'' x 8'11'' |
|
三楼 |
主卧 |
|
|
13'2'' x 10'8'' |
|
三楼 |
四件套浴室 |
|
|
Measurements not available |
|
三楼 |
衣帽间 |
|
|
6'11'' x 8'4'' |
|
一楼 |
Office |
|
|
12'2'' x 9'6'' |
https://www.realtor.ca/real-estate/28416551/6-chestnut-drive-unit-70-grimsby


































