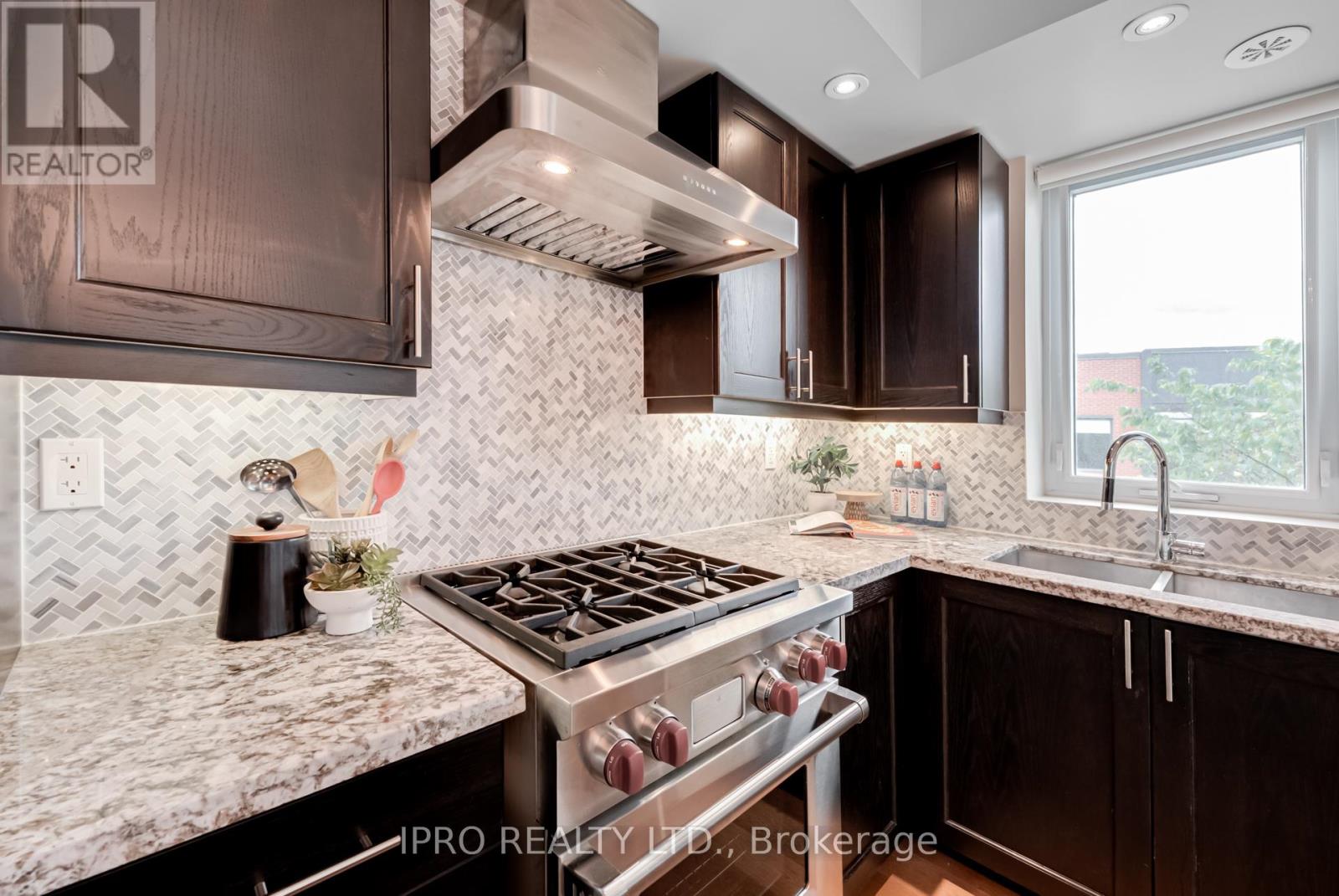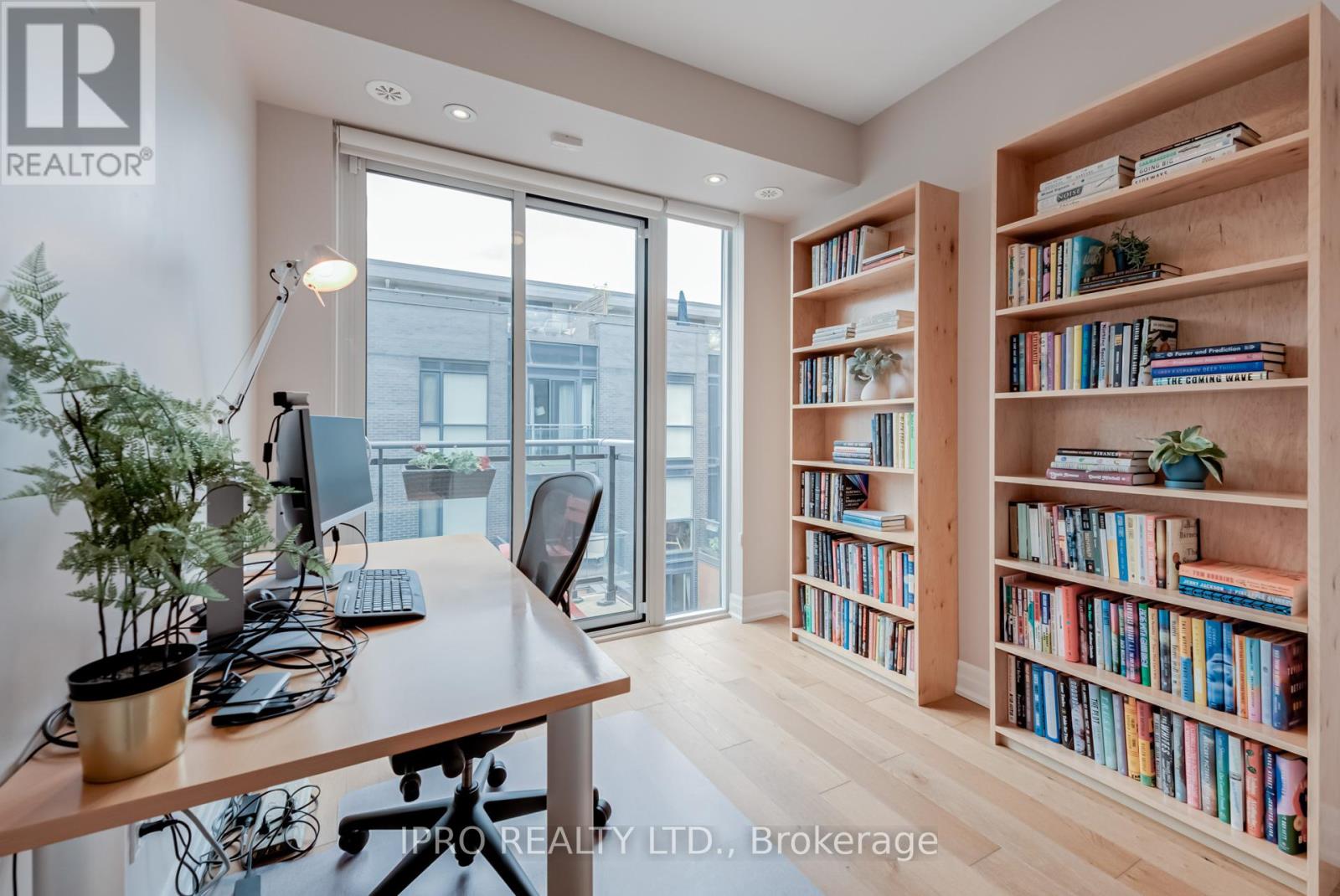103 - 15 Sousa Mendes Street Toronto (Dovercourt-Wallace Emerson-Junction), Ontario M6P 0A9

$1,199,000管理费,Common Area Maintenance, Insurance, Water, Parking
$687.58 每月
管理费,Common Area Maintenance, Insurance, Water, Parking
$687.58 每月Urban Oasis in the Heart of Junction Triangle. Welcome to Wallace Walk an effortlessly cool, vibey retreat in the heart of the Junction Triangle. This three-bedroom +1, 2.5 bathroom executive town blends modern design with eclectic charm, offering a space that feels just as unique as you are. Step outside and you're mere moments from the West Toronto Rail Path perfect for morning bike rides and sunset strolls. Grab a pour-over at a local café, hop on the Dundas West subway, GO Train, or UP Express, and explore the best that Toronto has to offer. But honestly, with Roncesvalles and Bloor West Village just around the corner, you might not want to leave at all. Inside, the stylish open-concept layout sets the tone. The kitchen? Minimalist yet warm, with sleek cabinets and the kind of design that makes you want to cook even if you're just into takeout. Slide open the balcony doors, pour yourself something locally brewed, and let the city skyline serve as your backdrop on your upper level terrace. Light floods in the unit from the floor to ceiling windows and enjoy the soaring 10 feet ceilings and count 'em, 3 outdoor spaces. Bonus: Two dedicated parking spaces mean you've got options urban adventurer by day, road tripper by weekend. This isn't just a condo its a lifestyle. A mood. A vibe. And it is waiting for you.... (id:43681)
Open House
现在这个房屋大家可以去Open House参观了!
2:00 pm
结束于:4:00 pm
2:00 pm
结束于:4:00 pm
房源概要
| MLS® Number | W12196096 |
| 房源类型 | 民宅 |
| 社区名字 | Dovercourt-Wallace Emerson-Junction |
| 社区特征 | Pet Restrictions |
| 特征 | 无地毯 |
| 总车位 | 2 |
| View Type | City View |
详 情
| 浴室 | 3 |
| 地上卧房 | 3 |
| 地下卧室 | 1 |
| 总卧房 | 4 |
| 公寓设施 | Storage - Locker |
| 家电类 | Garage Door Opener Remote(s), Alarm System |
| 空调 | 中央空调 |
| 外墙 | 砖, Steel |
| 客人卫生间(不包含洗浴) | 1 |
| 供暖方式 | 天然气 |
| 供暖类型 | 压力热风 |
| 内部尺寸 | 1400 - 1599 Sqft |
| 类型 | 联排别墅 |
车 位
| 地下 | |
| Garage |
土地
| 英亩数 | 无 |
| Landscape Features | Landscaped |
房 间
| 楼 层 | 类 型 | 长 度 | 宽 度 | 面 积 |
|---|---|---|---|---|
| 二楼 | 主卧 | 3.7592 m | 3.0988 m | 3.7592 m x 3.0988 m |
| 二楼 | 第二卧房 | 2.9464 m | 2.6416 m | 2.9464 m x 2.6416 m |
| 二楼 | 第三卧房 | 2.9464 m | 2.5399 m | 2.9464 m x 2.5399 m |
| 三楼 | Office | Measurements not available | ||
| 三楼 | 衣帽间 | 3.2512 m | 2.3367 m | 3.2512 m x 2.3367 m |
| 一楼 | 客厅 | 4.572 m | 4.5212 m | 4.572 m x 4.5212 m |
| 一楼 | 餐厅 | 3.9624 m | 3.3528 m | 3.9624 m x 3.3528 m |
| 一楼 | 厨房 | 3.3528 m | 2.794 m | 3.3528 m x 2.794 m |






































