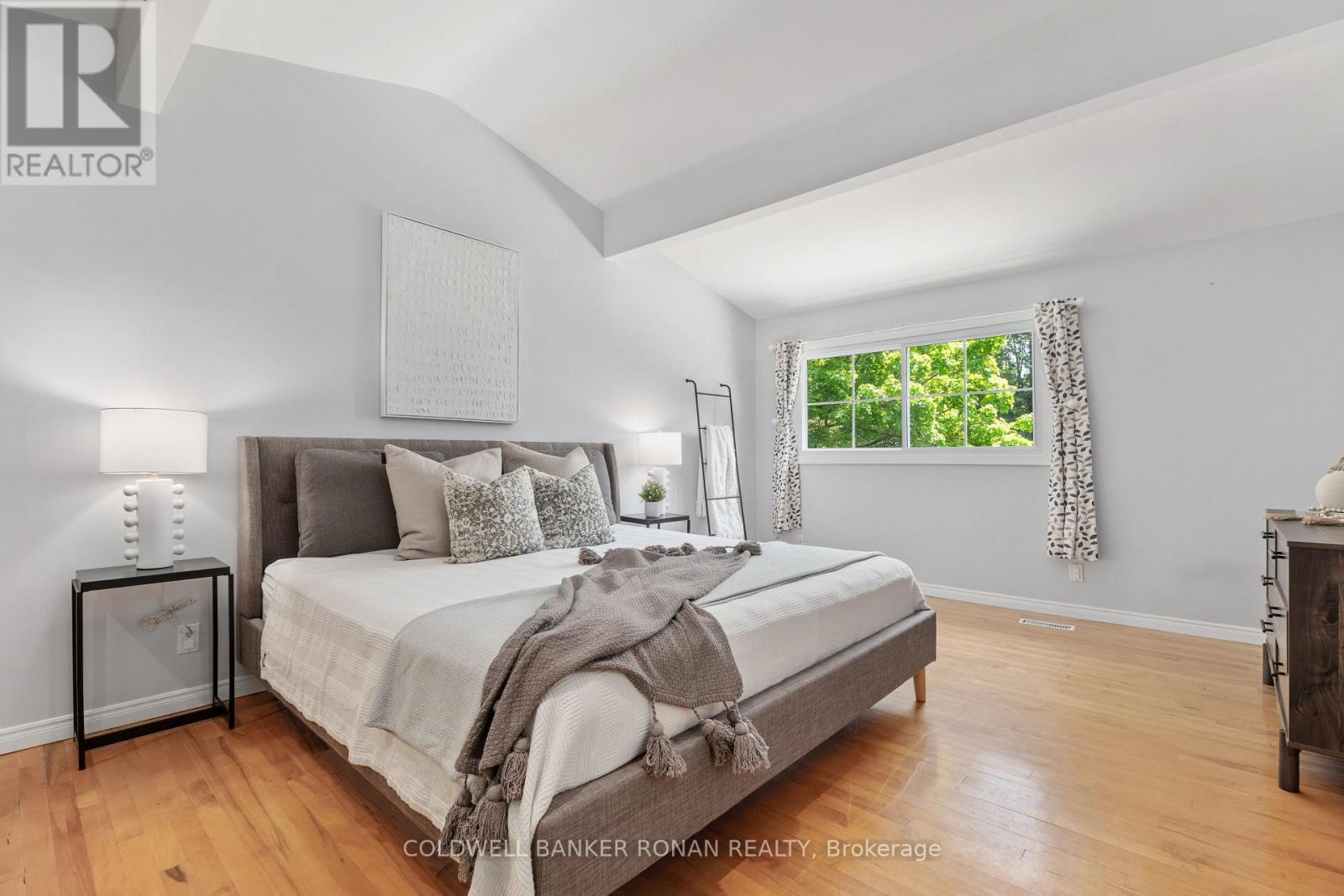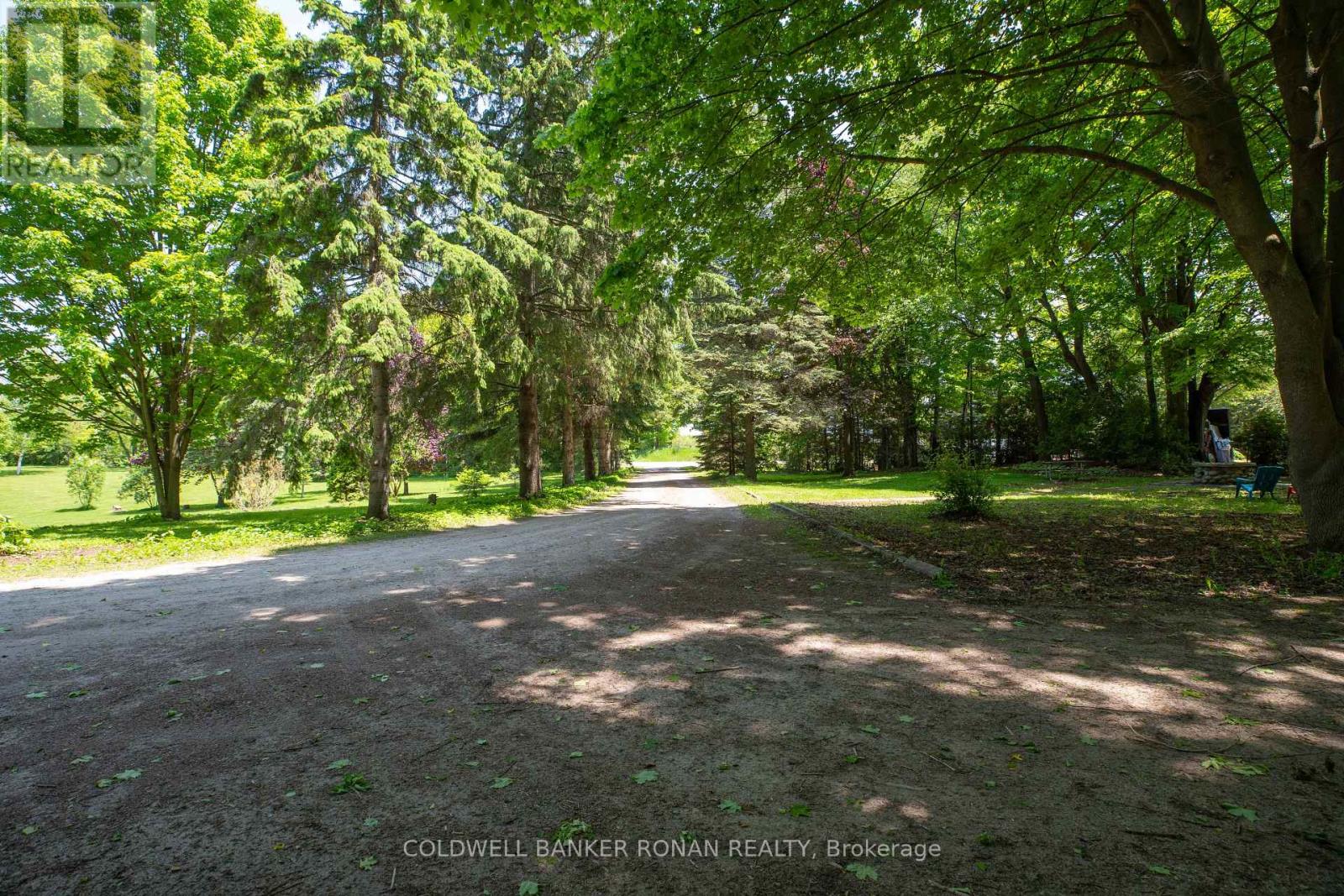4 卧室
2 浴室
1100 - 1500 sqft
Raised 平房
壁炉
中央空调
Heat Pump
Landscaped
$1,395,000
Discover serene country living just minutes from the vibrant town of Orangeville in this beautifully updated bi-level bungalow, nestled in the scenic Hills of Mono, Set on approx. 2 acres of majestic, landscaped grounds featuring mature trees- Red Maples, Lilacs, Spruce and classic perennial gardens this home offers an exceptional blend of privacy, nature and modern comfort. Step inside to find a spacious, sunlit layout with high ceilings, oversized windows and multiple walkouts that seamlessly blend indoor and outdoor living. The large, open-concept kitchen is ideal for family gatherings and entertaining, while two fireplaces add cozy charm to the main and lower levels. This thoughtfully renovated home offers 4 bedrooms and two 4 pc baths. The walk-out lower recently finished includes wide plank laminate flooring adding contemporary warmth, a new 4pc bath, 2 bedrooms overlooking the front garden and a modern heat pump (2023) ensures year-round comfort and efficiency. Located just a short drive from Orangeville's fine dining, boutique shopping, theatre, wineries, schools and sports facilities with the Bruce Trail right at your doorstep for hiking enthusiasts. This home offers the perfect balance of peaceful retreat and community connection with an easy commute to the GTA. (id:43681)
Open House
现在这个房屋大家可以去Open House参观了!
开始于:
2:00 pm
结束于:
4:00 pm
房源概要
|
MLS® Number
|
X12195793 |
|
房源类型
|
民宅 |
|
社区名字
|
Rural Mono |
|
Communication Type
|
Internet Access |
|
社区特征
|
School Bus |
|
设备类型
|
热水器, Propane Tank |
|
特征
|
树木繁茂的地区, Irregular Lot Size, Rolling, Open Space, Conservation/green Belt, Dry, Level, 无地毯 |
|
总车位
|
12 |
|
租赁设备类型
|
热水器, Propane Tank |
|
结构
|
Deck, 棚 |
详 情
|
浴室
|
2 |
|
地上卧房
|
2 |
|
地下卧室
|
2 |
|
总卧房
|
4 |
|
Age
|
51 To 99 Years |
|
公寓设施
|
Fireplace(s) |
|
家电类
|
Hot Tub, Central Vacuum, Water Heater, Water Purifier, Water Softener, All |
|
建筑风格
|
Raised Bungalow |
|
地下室进展
|
已装修 |
|
地下室功能
|
Walk Out |
|
地下室类型
|
全完工 |
|
施工种类
|
独立屋 |
|
空调
|
中央空调 |
|
外墙
|
乙烯基壁板 |
|
Fire Protection
|
Monitored Alarm, Smoke Detectors |
|
壁炉
|
有 |
|
Fireplace Total
|
2 |
|
Flooring Type
|
Hardwood, Laminate |
|
地基类型
|
Unknown |
|
供暖方式
|
Propane |
|
供暖类型
|
Heat Pump |
|
储存空间
|
1 |
|
内部尺寸
|
1100 - 1500 Sqft |
|
类型
|
独立屋 |
|
设备间
|
Drilled Well |
车 位
土地
|
英亩数
|
无 |
|
围栏类型
|
部分围栏, Fenced Yard |
|
Landscape Features
|
Landscaped |
|
污水道
|
Septic System |
|
土地深度
|
432 Ft ,4 In |
|
土地宽度
|
328 Ft ,10 In |
|
不规则大小
|
328.9 X 432.4 Ft ; 328.9 X 432.41 X 241.25 X 249 |
|
规划描述
|
301- Single Family Detached |
房 间
| 楼 层 |
类 型 |
长 度 |
宽 度 |
面 积 |
|
Lower Level |
Workshop |
4.92 m |
3.59 m |
4.92 m x 3.59 m |
|
Lower Level |
家庭房 |
6.85 m |
5.65 m |
6.85 m x 5.65 m |
|
Lower Level |
第三卧房 |
5.88 m |
3.17 m |
5.88 m x 3.17 m |
|
Lower Level |
Office |
3.37 m |
2.71 m |
3.37 m x 2.71 m |
|
Lower Level |
浴室 |
2.53 m |
1.51 m |
2.53 m x 1.51 m |
|
Lower Level |
洗衣房 |
5.58 m |
2.29 m |
5.58 m x 2.29 m |
|
一楼 |
厨房 |
5.87 m |
5.18 m |
5.87 m x 5.18 m |
|
一楼 |
客厅 |
5.93 m |
5.23 m |
5.93 m x 5.23 m |
|
一楼 |
卧室 |
4.95 m |
3.65 m |
4.95 m x 3.65 m |
|
一楼 |
第二卧房 |
2.97 m |
2.89 m |
2.97 m x 2.89 m |
|
一楼 |
浴室 |
3.94 m |
1.64 m |
3.94 m x 1.64 m |
设备间
https://www.realtor.ca/real-estate/28415802/953026-7th-line-mono-rural-mono
















































