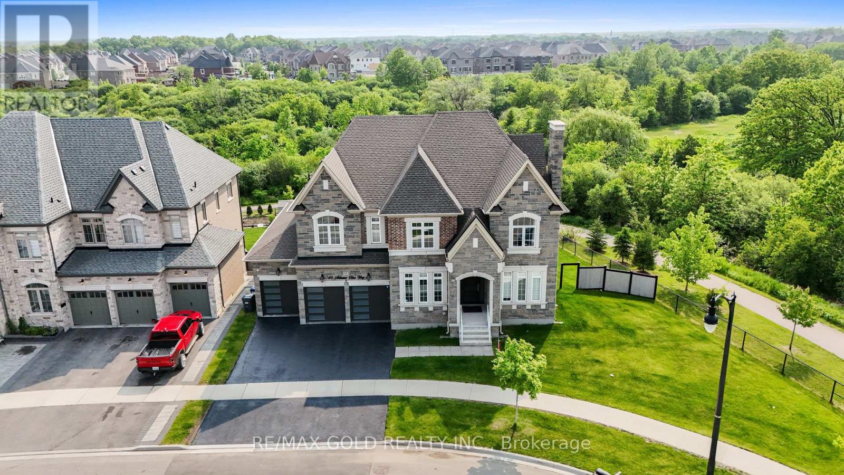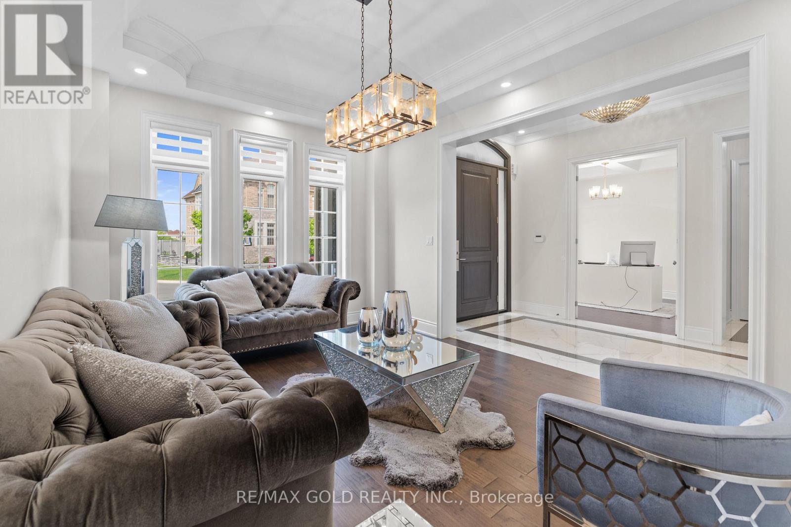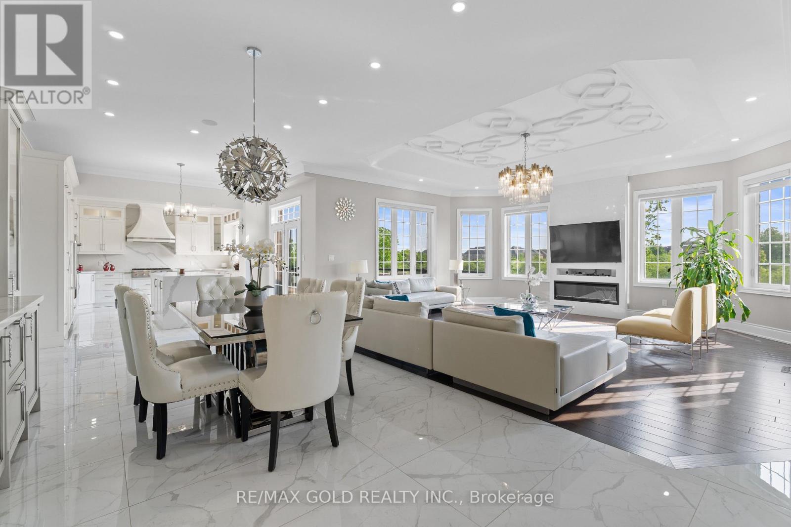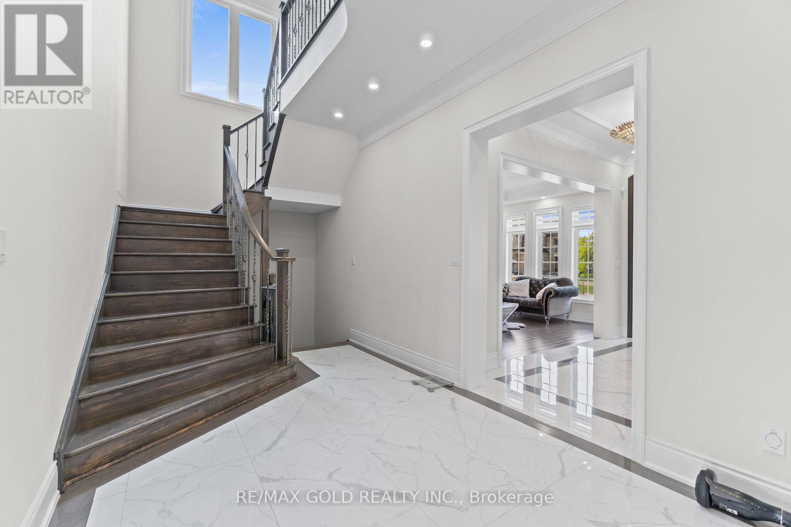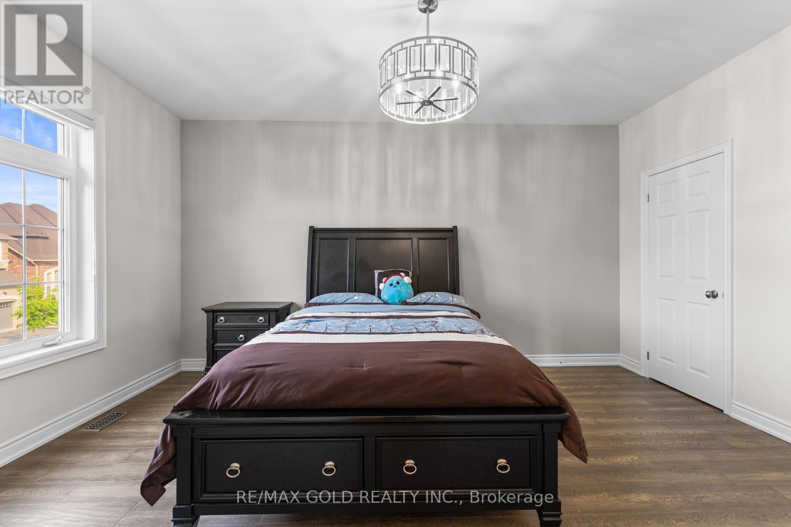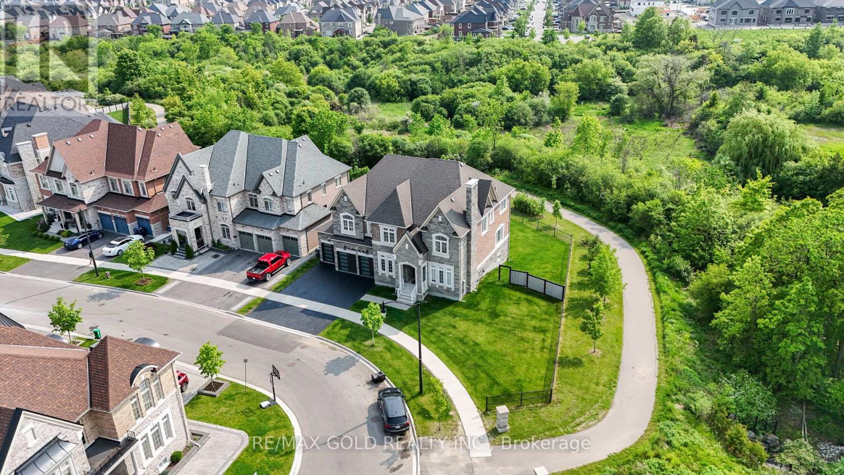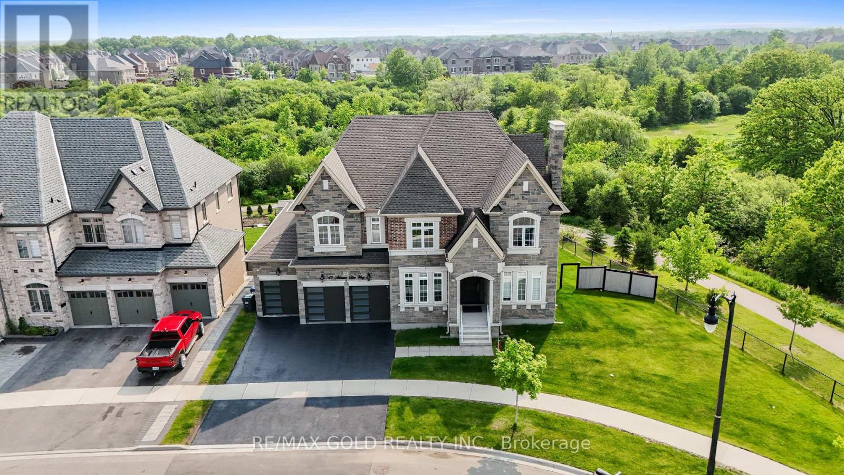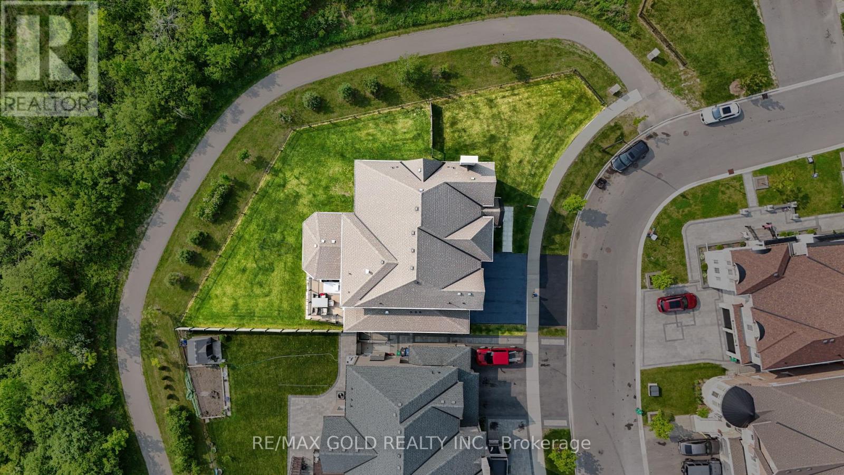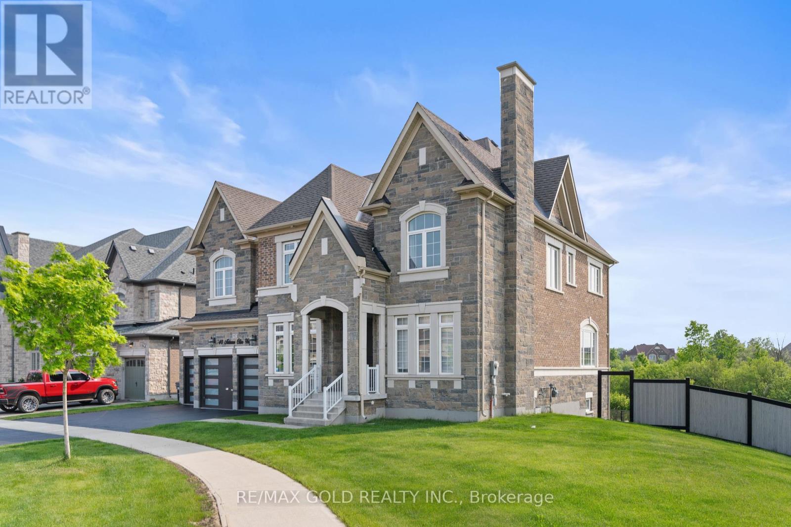40 Autumn Olive Way Brampton (Toronto Gore Rural Estate), Ontario L6P 4Z3

$3,299,900
5000+ Sq Ft!! Aprx 400K Spent On All The Quality Upgrades. Check Out This one Of The Best 103 Ft Wide Lot. Welcome To This Luxurious & Upgraded Home Built On A Premium Corner Lot Backing On To A Ravine. Comes With Walk Out Unfinished Basement With Separate Entrance. Main Floor Features Separate Living, Sep Dining & Sep Family Room. Huge Den On The Main Floor. Fully Upgraded Chefs Inspired Custom Kitchen With Quartz Countertop, S/S Appliances & Central Island. Harwood & Pot Lights Throughout The Main Floor. Second Floor Offers 4 Good Size Bedrooms & 4 Full Washrooms. Master Bedroom With Ensuite Bath & Walk-in Custom Closet. Spacious Loft With Large Sitting Area On The Second Floor. Upgraded House With Coffered Ceiling On The Main Floor, Sprinkler System Outside, Deck, 2 Furnace, 2 AC, Water Purification System & Security Cameras. (id:43681)
Open House
现在这个房屋大家可以去Open House参观了!
2:00 pm
结束于:4:00 pm
2:00 pm
结束于:4:00 pm
房源概要
| MLS® Number | W12195807 |
| 房源类型 | 民宅 |
| 社区名字 | Toronto Gore Rural Estate |
| 总车位 | 12 |
详 情
| 浴室 | 6 |
| 地上卧房 | 4 |
| 总卧房 | 4 |
| 家电类 | 洗碗机, 烘干机, 炉子, 洗衣机, 窗帘, 冰箱 |
| 地下室功能 | Separate Entrance, Walk Out |
| 地下室类型 | N/a |
| 施工种类 | 独立屋 |
| 空调 | 中央空调 |
| 外墙 | 砖, 石 |
| 壁炉 | 有 |
| Flooring Type | Hardwood, Ceramic |
| 客人卫生间(不包含洗浴) | 2 |
| 供暖方式 | 天然气 |
| 供暖类型 | 压力热风 |
| 储存空间 | 2 |
| 内部尺寸 | 5000 - 100000 Sqft |
| 类型 | 独立屋 |
| 设备间 | 市政供水 |
车 位
| 附加车库 | |
| Garage |
土地
| 英亩数 | 无 |
| 污水道 | Sanitary Sewer |
| 土地深度 | 143 Ft ,10 In |
| 土地宽度 | 103 Ft ,6 In |
| 不规则大小 | 103.5 X 143.9 Ft ; Ravine And W/o |
房 间
| 楼 层 | 类 型 | 长 度 | 宽 度 | 面 积 |
|---|---|---|---|---|
| 二楼 | 第三卧房 | Measurements not available | ||
| 二楼 | Bedroom 4 | Measurements not available | ||
| 二楼 | Eating Area | Measurements not available | ||
| 二楼 | Loft | Measurements not available | ||
| 二楼 | 主卧 | Measurements not available | ||
| 二楼 | 第二卧房 | Measurements not available | ||
| 一楼 | 客厅 | Measurements not available | ||
| 一楼 | 餐厅 | Measurements not available | ||
| 一楼 | 家庭房 | Measurements not available | ||
| 一楼 | 衣帽间 | Measurements not available | ||
| 一楼 | 厨房 | Measurements not available |

