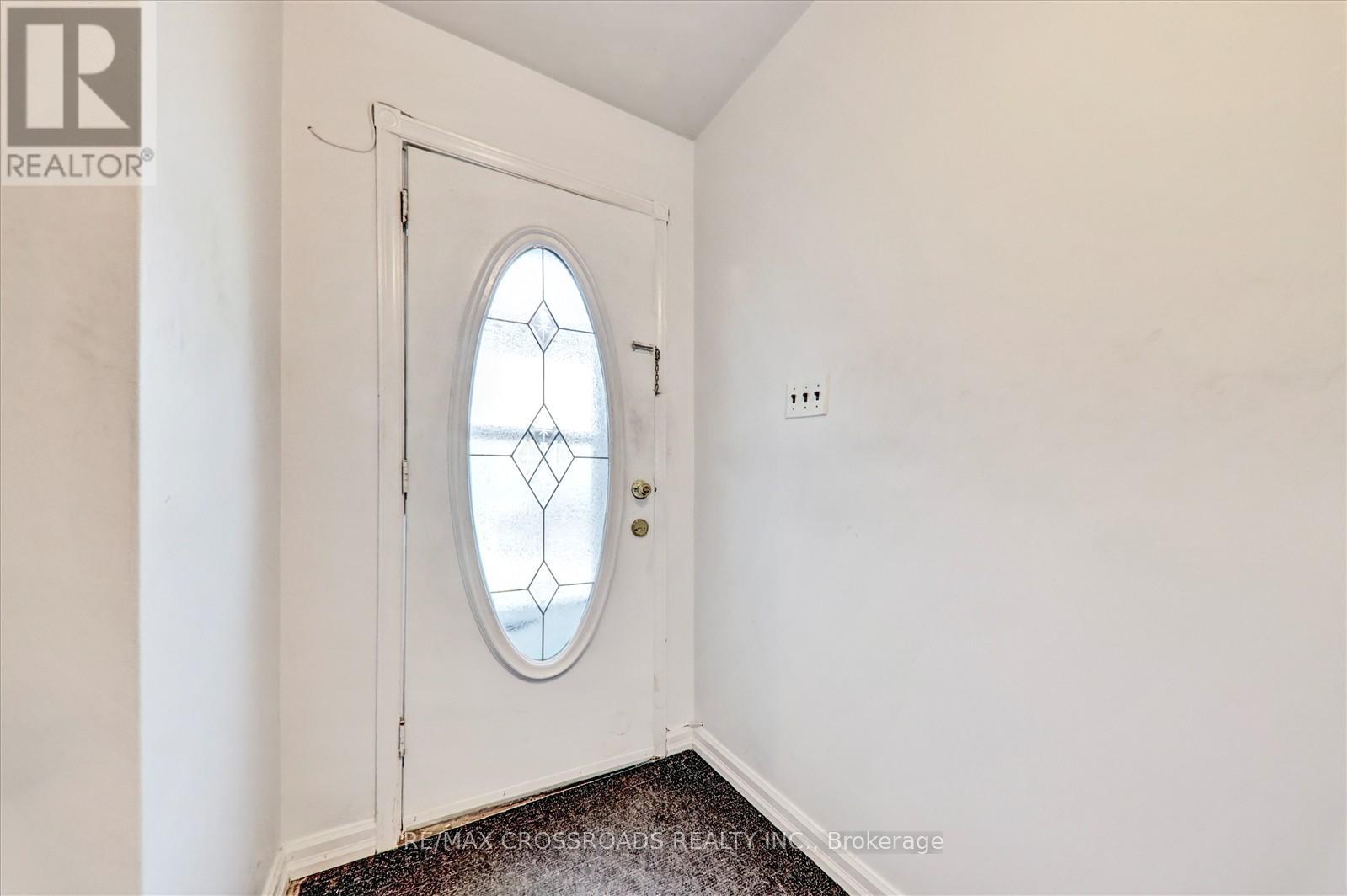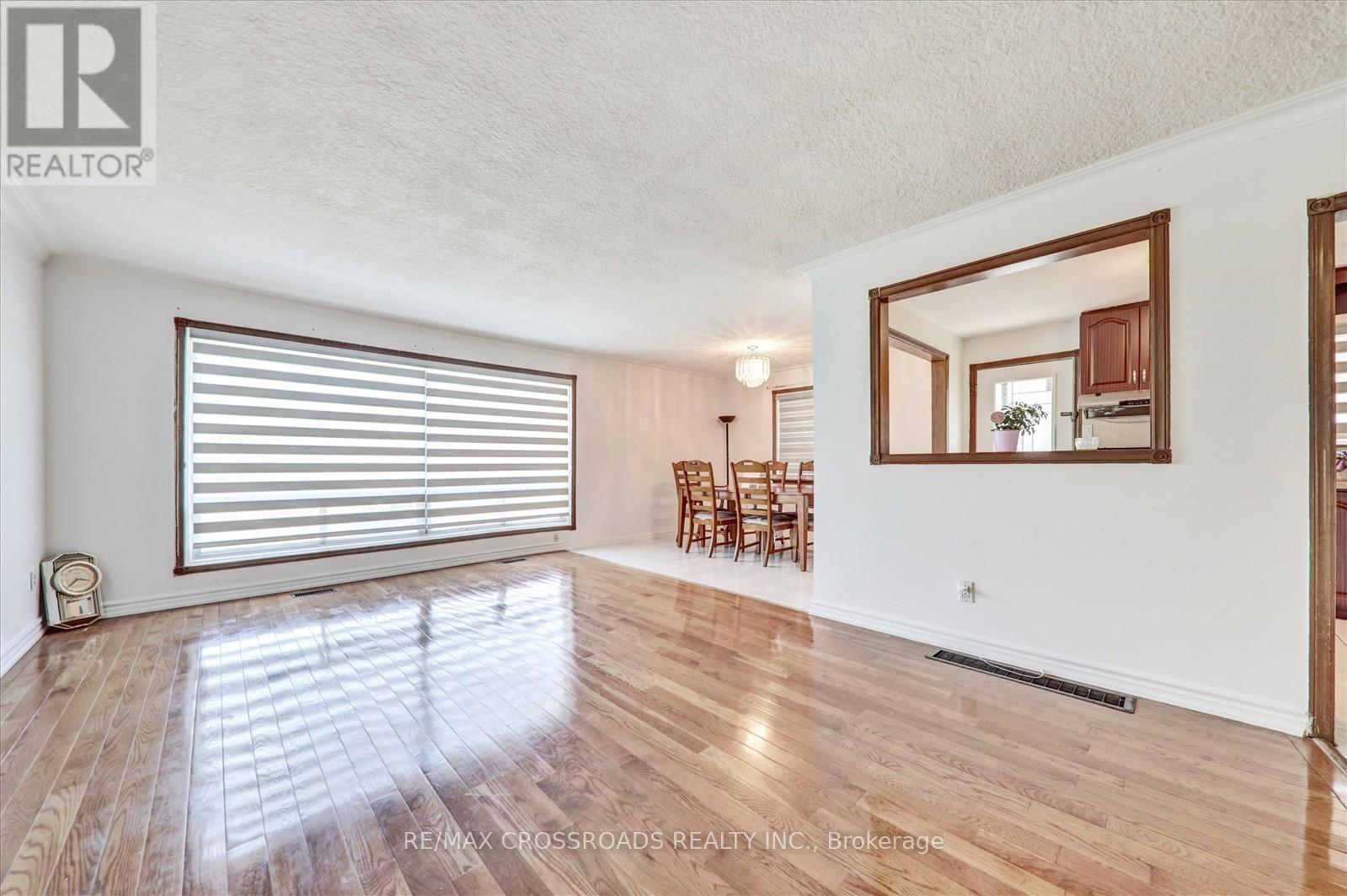4 卧室
2 浴室
1100 - 1500 sqft
中央空调
风热取暖
$3,850 Monthly
Great opportunity to lease a well-maintained detached full house in the highly sought-after Rustic area! This bright and spacious home offers 3+1 bedrooms and 2 bathrooms, featuring a functional layout with a large open-concept living and dining area, hardwood floors, and a generous kitchen with ample storage. Enjoy private laundry and driveway parking. Conveniently located just minutes from Hwy 401, Yorkdale Mall, Humber River Hospital, and TTC transit. Ideal for families or professionals seeking comfort, space, and a prime Toronto location. (id:43681)
房源概要
|
MLS® Number
|
W12195374 |
|
房源类型
|
民宅 |
|
社区名字
|
Rustic |
|
附近的便利设施
|
公共交通, 医院, 公园, 学校 |
|
总车位
|
4 |
详 情
|
浴室
|
2 |
|
地上卧房
|
3 |
|
地下卧室
|
1 |
|
总卧房
|
4 |
|
家电类
|
Water Meter, 烘干机, Hood 电扇, 微波炉, 炉子, 洗衣机, 冰箱 |
|
地下室进展
|
已装修 |
|
地下室类型
|
N/a (finished) |
|
施工种类
|
独立屋 |
|
Construction Style Split Level
|
Backsplit |
|
空调
|
中央空调 |
|
外墙
|
砖 |
|
Flooring Type
|
Hardwood, Ceramic |
|
地基类型
|
混凝土 |
|
供暖方式
|
天然气 |
|
供暖类型
|
压力热风 |
|
内部尺寸
|
1100 - 1500 Sqft |
|
类型
|
独立屋 |
|
设备间
|
市政供水 |
车 位
土地
|
英亩数
|
无 |
|
土地便利设施
|
公共交通, 医院, 公园, 学校 |
|
污水道
|
Sanitary Sewer |
|
土地深度
|
120 Ft |
|
土地宽度
|
50 Ft |
|
不规则大小
|
50 X 120 Ft |
房 间
| 楼 层 |
类 型 |
长 度 |
宽 度 |
面 积 |
|
Lower Level |
娱乐,游戏房 |
3.75 m |
3.71 m |
3.75 m x 3.71 m |
|
Lower Level |
厨房 |
3.75 m |
3.71 m |
3.75 m x 3.71 m |
|
Lower Level |
Bedroom 4 |
3 m |
3.75 m |
3 m x 3.75 m |
|
Upper Level |
主卧 |
5.22 m |
3.5 m |
5.22 m x 3.5 m |
|
Upper Level |
第二卧房 |
3.96 m |
3.12 m |
3.96 m x 3.12 m |
|
Upper Level |
第三卧房 |
3.8 m |
3.1 m |
3.8 m x 3.1 m |
|
一楼 |
客厅 |
5.58 m |
3.82 m |
5.58 m x 3.82 m |
|
一楼 |
餐厅 |
3.37 m |
3.28 m |
3.37 m x 3.28 m |
|
一楼 |
厨房 |
3.47 m |
2.54 m |
3.47 m x 2.54 m |
https://www.realtor.ca/real-estate/28414812/18-demarco-boulevard-toronto-rustic-rustic





























