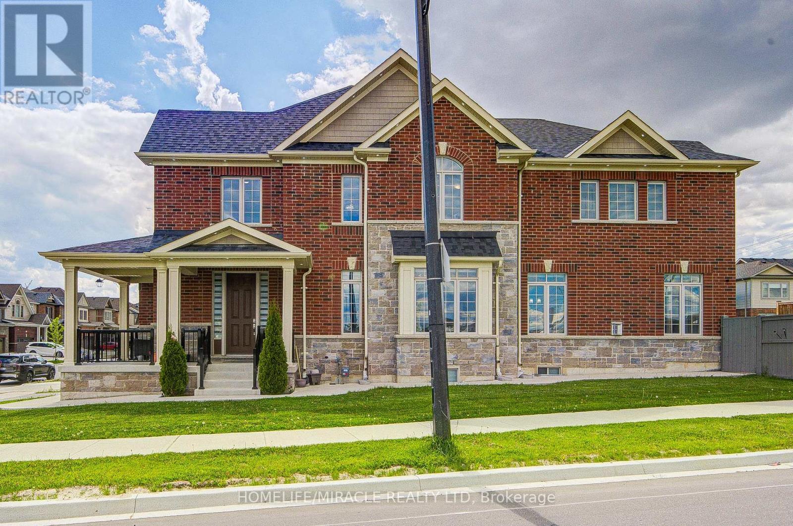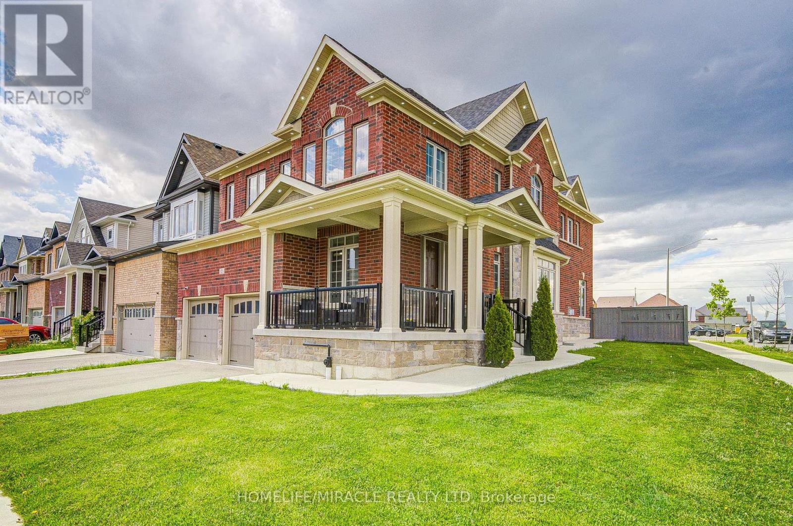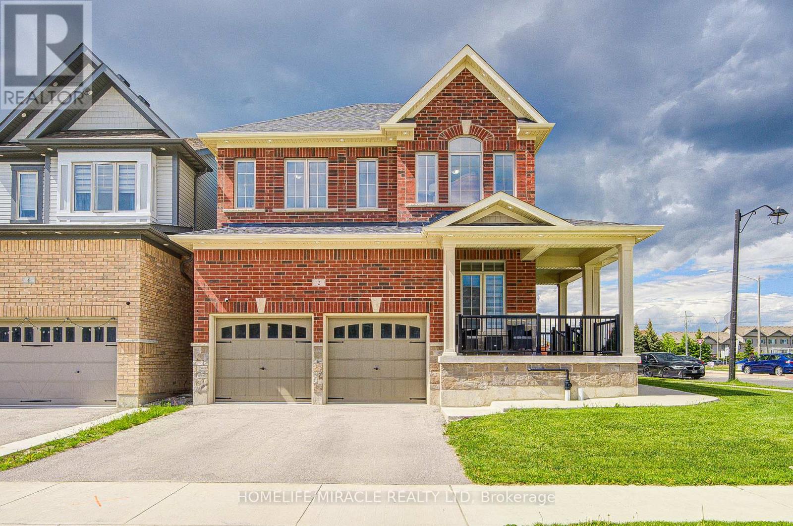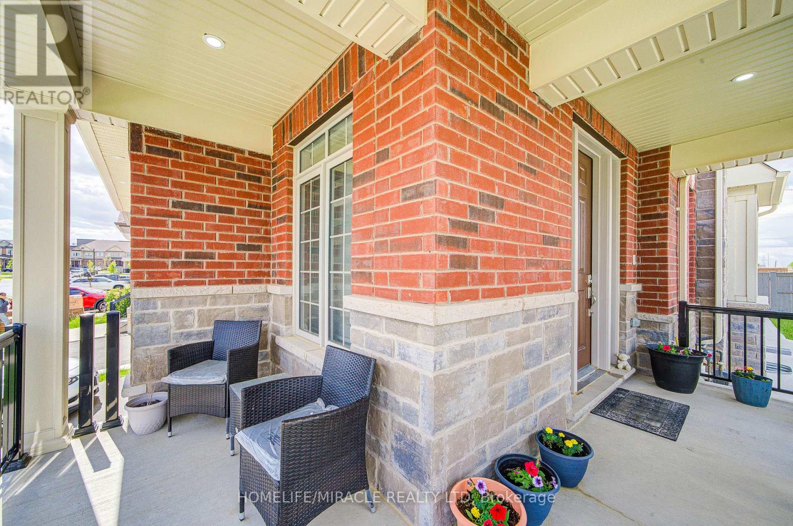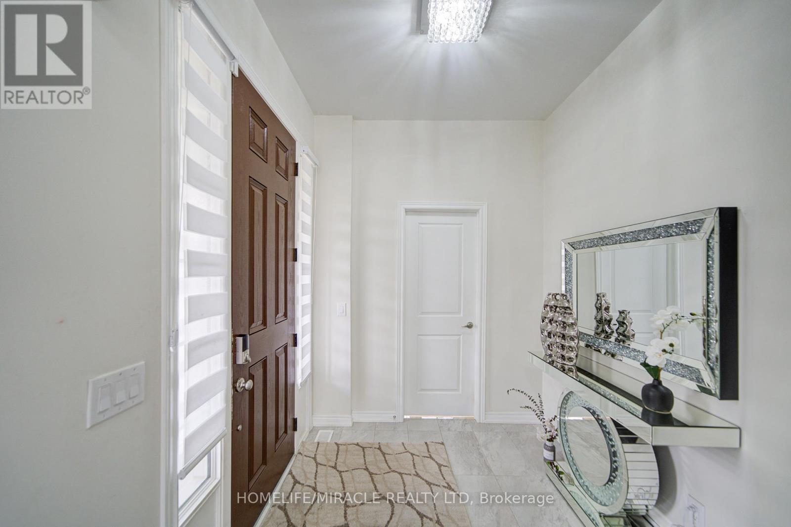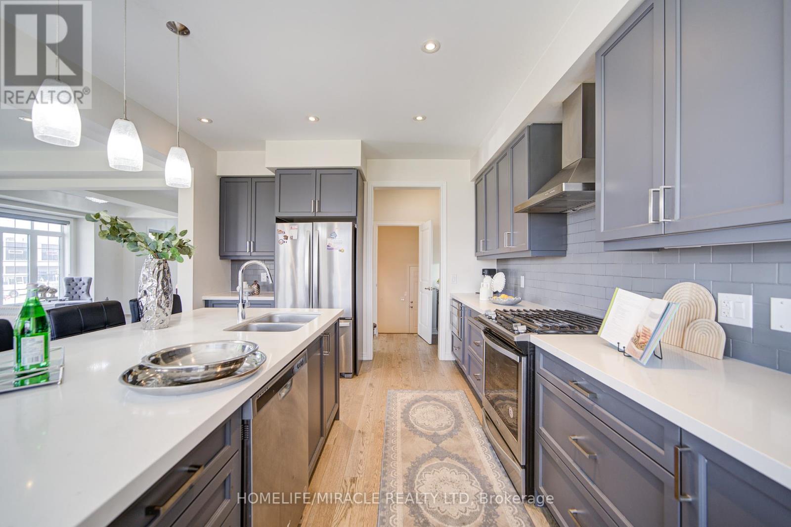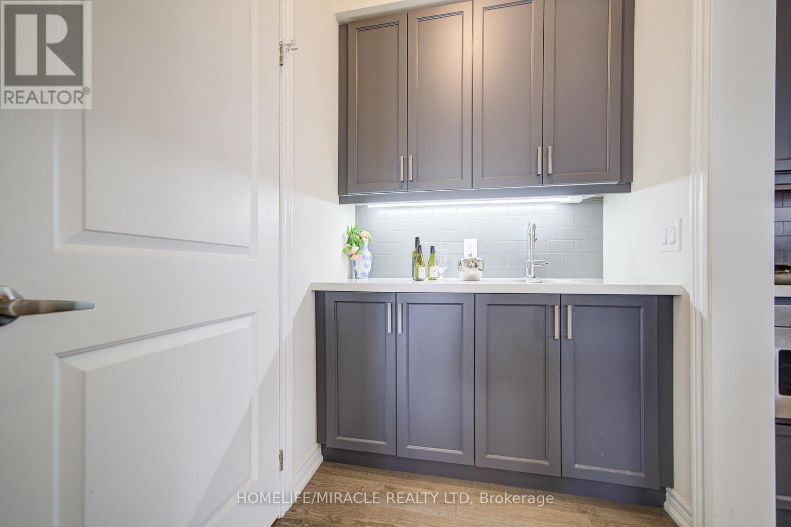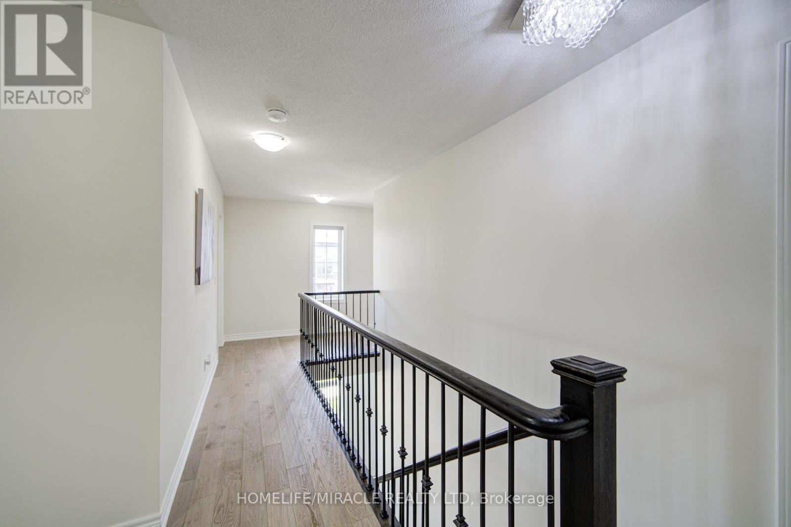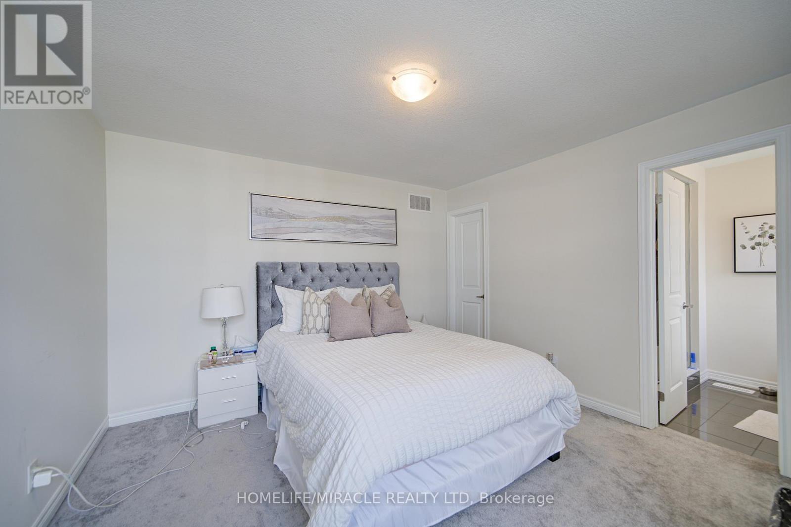4 卧室
5 浴室
2500 - 3000 sqft
壁炉
中央空调
风热取暖
$1,550,000
Introducing the exclusive and fully upgraded Maxwell Model Home by Heathwood Homes, ideally situated on a premium corner lot in the prestigious Wallaceton community. This one-of-a-kind residence-the only model home of its kind in the entire neighborhood-offers 2,863 sq. ft. of impeccably finished living space, plus a large, professionally finished basement, delivering the perfect blend of luxury, functionality, and style. Thoughtfully designed with the highest-quality finishes throughout, this home features 4 spacious bedrooms, 5 bathrooms, and a host of premium upgrades characteristic of a flagship model home. Situated in the heart of the desirable Huron South community, this home welcomes you with a bright, open-concept main floor, soaring 9-ft ceilings, expansive windows for maximum natural light, and stylish modern flooring throughout. Every inch of this former model home showcases the highest level of craftsmanship and designer upgrades. The home features a fenced yard, double car driveway, and an oversized garage with direct access to a generous mudroom. The open-concept layout is anchored by a gourmet kitchen, designed for the modern chef-complete with quartz countertops, an oversized island, wall oven, built-in microwave, gas and electric cooktops, beverage fridge, and sleek custom cabinetry. Set within a peaceful, family-oriented neighborhood, this home offers unparalleled access to local amenities. Jean Steckle Public School is just a 7-minute walk, with Oak Creek Public School only 10 minutes away. Residents will enjoy proximity to RBJ Schlegel Park, multiple daycares, and green spaces including Rochefort Park (3-minute walk) and Parkvale Park (5-minute walk). With easy access to Highway 401, commuting is seamless. The peaceful charm of Huron South, with its abundance of green space and quiet streets, makes this a truly exceptional place to call home. This is more than a house-it's a lifestyle. A must-see for all discerning buyers. (id:43681)
房源概要
|
MLS® Number
|
X12195285 |
|
房源类型
|
民宅 |
|
附近的便利设施
|
医院, 公园, 学校 |
|
特征
|
Irregular Lot Size |
|
总车位
|
4 |
详 情
|
浴室
|
5 |
|
地上卧房
|
4 |
|
总卧房
|
4 |
|
Age
|
0 To 5 Years |
|
公寓设施
|
Fireplace(s) |
|
家电类
|
Water Softener, 洗碗机, 烘干机, 炉子, 洗衣机, 冰箱 |
|
地下室进展
|
已装修 |
|
地下室类型
|
全完工 |
|
施工种类
|
独立屋 |
|
空调
|
中央空调 |
|
外墙
|
砖 |
|
壁炉
|
有 |
|
地基类型
|
混凝土浇筑 |
|
客人卫生间(不包含洗浴)
|
1 |
|
供暖方式
|
天然气 |
|
供暖类型
|
压力热风 |
|
储存空间
|
2 |
|
内部尺寸
|
2500 - 3000 Sqft |
|
类型
|
独立屋 |
|
设备间
|
市政供水 |
车 位
土地
|
英亩数
|
无 |
|
土地便利设施
|
医院, 公园, 学校 |
|
污水道
|
Sanitary Sewer |
|
土地深度
|
109 Ft |
|
土地宽度
|
64 Ft |
|
不规则大小
|
64 X 109 Ft ; Corner Lot |
房 间
| 楼 层 |
类 型 |
长 度 |
宽 度 |
面 积 |
|
地下室 |
娱乐,游戏房 |
7.55 m |
5.82 m |
7.55 m x 5.82 m |
|
一楼 |
厨房 |
3.65 m |
3.96 m |
3.65 m x 3.96 m |
|
一楼 |
家庭房 |
4.26 m |
6.7 m |
4.26 m x 6.7 m |
|
一楼 |
餐厅 |
5.79 m |
3.65 m |
5.79 m x 3.65 m |
|
一楼 |
客厅 |
3.65 m |
2.74 m |
3.65 m x 2.74 m |
|
Upper Level |
主卧 |
3.99 m |
5.63 m |
3.99 m x 5.63 m |
|
Upper Level |
第二卧房 |
3.2 m |
3.69 m |
3.2 m x 3.69 m |
|
Upper Level |
第三卧房 |
3.2 m |
4.48 m |
3.2 m x 4.48 m |
|
Upper Level |
Bedroom 4 |
3.87 m |
3.65 m |
3.87 m x 3.65 m |
设备间
https://www.realtor.ca/real-estate/28414887/2-william-dunlop-street-kitchener


