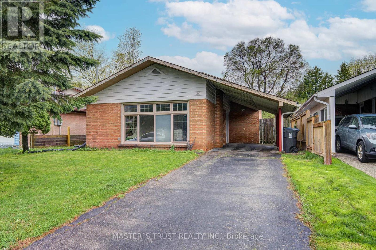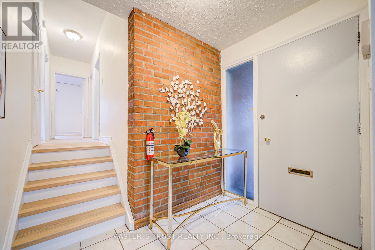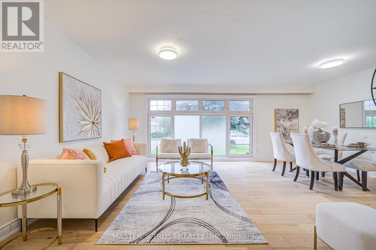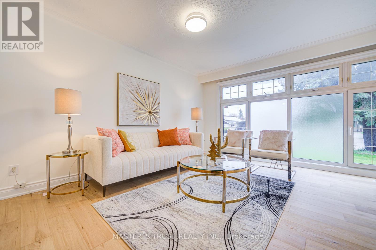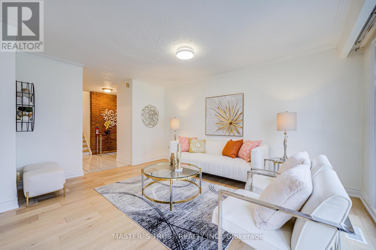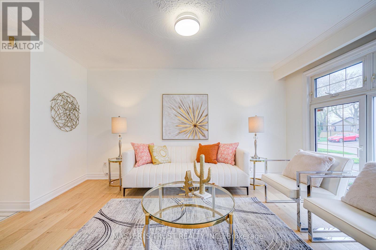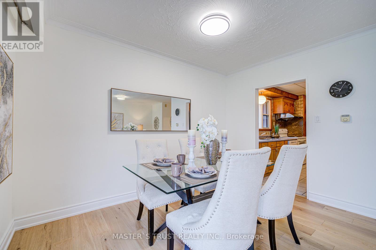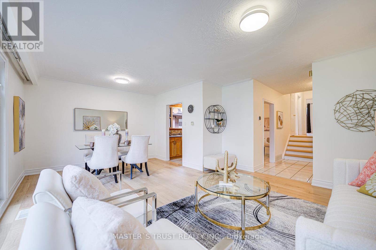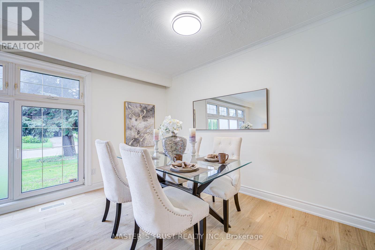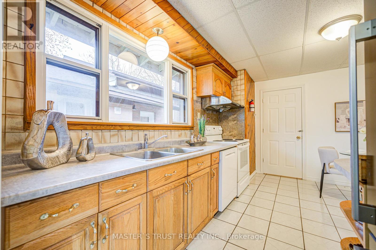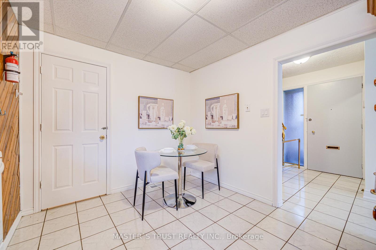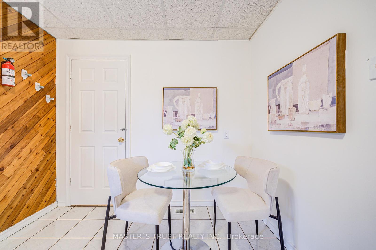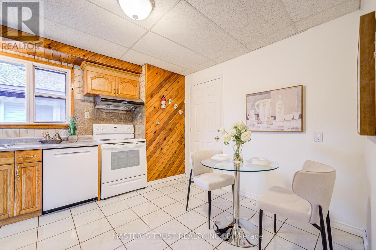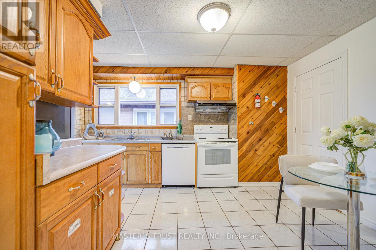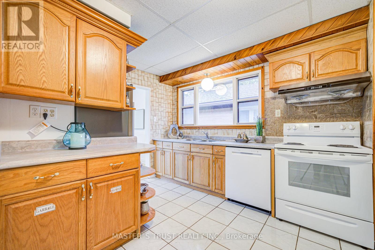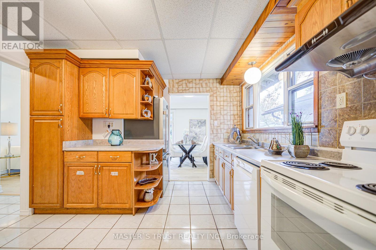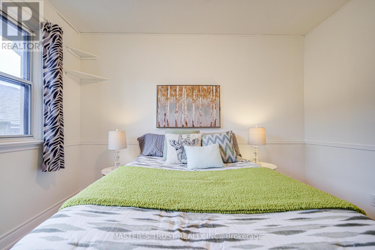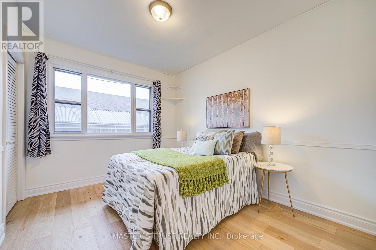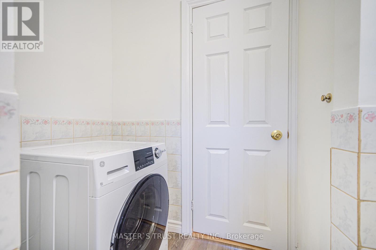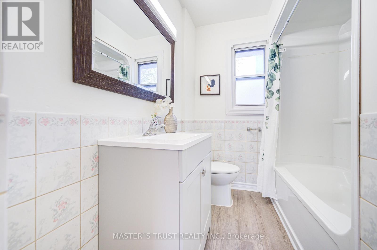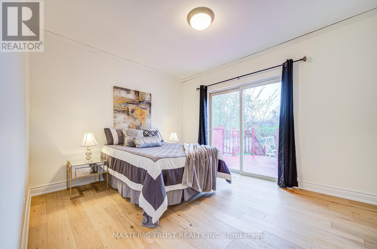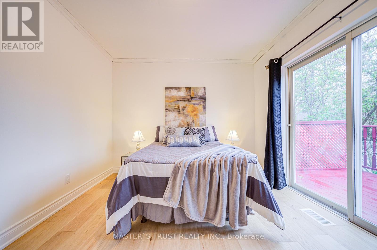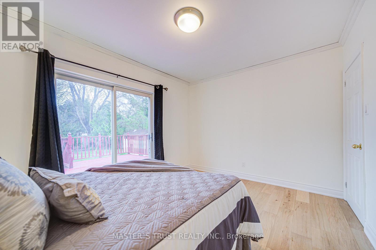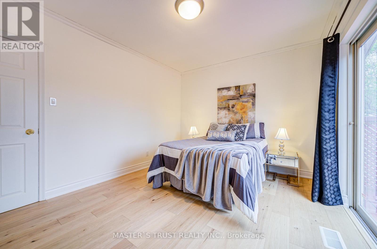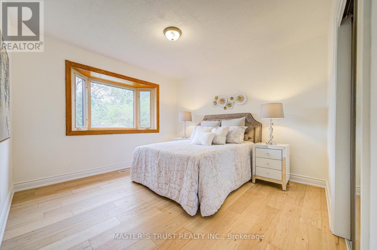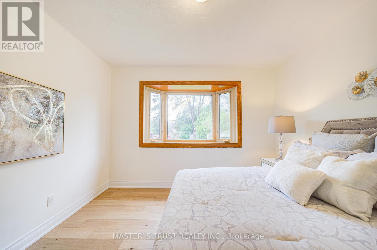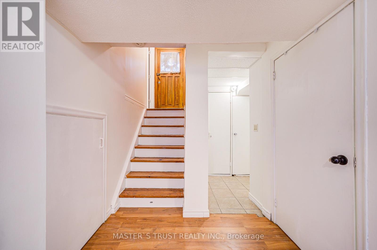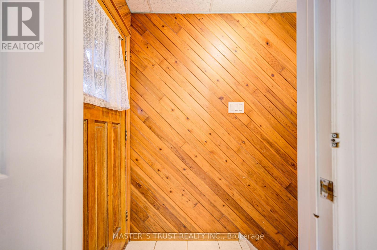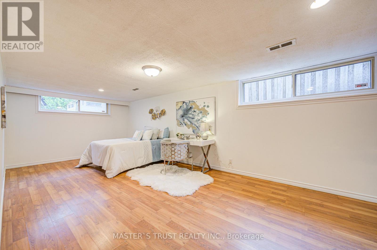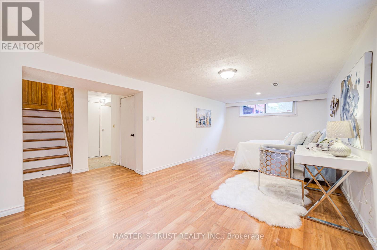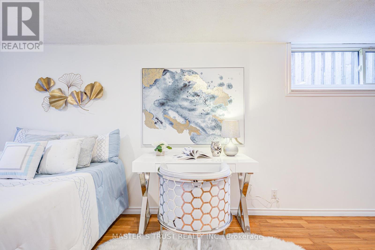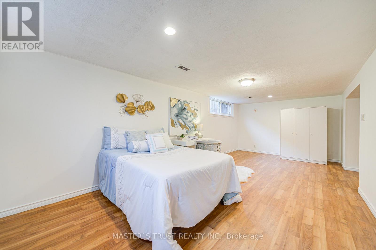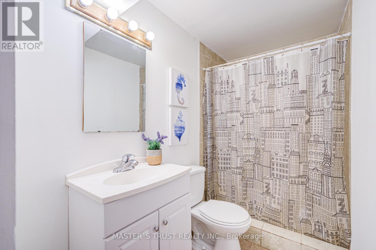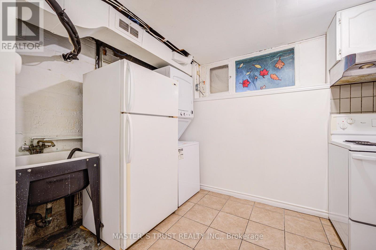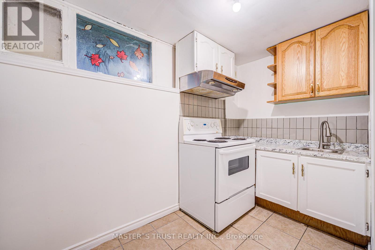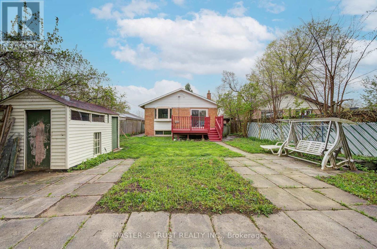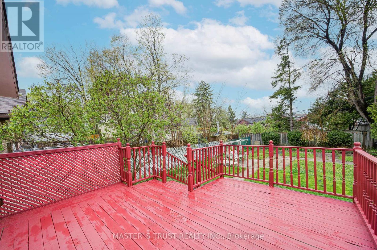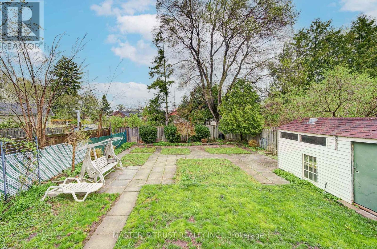4 卧室
2 浴室
1100 - 1500 sqft
中央空调
风热取暖
$978,880
Welcome to this STUNNING UPGRADED 3-+1 bedroom home in Scarborough's sought-after Bendale neighborhood. 5 MIN walk to 3 schools, YMCA, and bus stop. This Sun filled backsplit bungalow features an Bright Above-Grade Basement Apartment with a Separate Entrance, that can be used as your family's recreation room, In-Law Suite or rented out as a studio covering portion of your mortgage. There are lots of upgrades in recent years: Installing Hot Water Tank in Sep 2024, Heat Pump/ AC in Jul 2023; Furnace in Sep 2021, Roof in 2015; BRAND NEW Engineering Wood Flooring through the warm and spacious living and dining room. and 3 Large bedroom; Eat in kitchen with new Fridge, Dishwasher, and Laminate Countertop. Enjoy sizzling BBQ parties on the expansive, newly painted deck, perfect for outdoor entertaining. This Home is Conveniently close to Kennedy and Eglinton GO Station, TTC routes, Subway Extension, Scarborough Town Centre, Scarborough General Hospital, schools, parks, and recreational facilities, Supermarkets and Restaurants. You'll love the opportunity to make this meticulous, upgraded home yours in one of Toronto's most desirable and affordable areas! (id:43681)
房源概要
|
MLS® Number
|
E12195052 |
|
房源类型
|
民宅 |
|
社区名字
|
Bendale |
|
特征
|
无地毯 |
|
总车位
|
3 |
|
结构
|
Deck |
详 情
|
浴室
|
2 |
|
地上卧房
|
3 |
|
地下卧室
|
1 |
|
总卧房
|
4 |
|
家电类
|
洗碗机, 烘干机, Two 炉子s, 洗衣机, Two 冰箱s |
|
地下室功能
|
Apartment In Basement |
|
地下室类型
|
N/a |
|
施工种类
|
独立屋 |
|
Construction Style Split Level
|
Backsplit |
|
空调
|
中央空调 |
|
外墙
|
砖 |
|
Flooring Type
|
Ceramic, Hardwood, Laminate |
|
地基类型
|
混凝土 |
|
供暖方式
|
天然气 |
|
供暖类型
|
压力热风 |
|
内部尺寸
|
1100 - 1500 Sqft |
|
类型
|
独立屋 |
|
设备间
|
市政供水 |
车 位
土地
|
英亩数
|
无 |
|
污水道
|
Sanitary Sewer |
|
土地深度
|
133 Ft |
|
土地宽度
|
40 Ft |
|
不规则大小
|
40 X 133 Ft |
房 间
| 楼 层 |
类 型 |
长 度 |
宽 度 |
面 积 |
|
地下室 |
浴室 |
2.43 m |
1.37 m |
2.43 m x 1.37 m |
|
地下室 |
厨房 |
2.88 m |
2.13 m |
2.88 m x 2.13 m |
|
地下室 |
Bedroom 4 |
7.01 m |
3.05 m |
7.01 m x 3.05 m |
|
一楼 |
门厅 |
2.53 m |
2.5 m |
2.53 m x 2.5 m |
|
一楼 |
客厅 |
4.53 m |
3.53 m |
4.53 m x 3.53 m |
|
一楼 |
餐厅 |
3.6 m |
2.53 m |
3.6 m x 2.53 m |
|
一楼 |
厨房 |
3.75 m |
3.2 m |
3.75 m x 3.2 m |
|
Upper Level |
主卧 |
3.65 m |
3.5 m |
3.65 m x 3.5 m |
|
Upper Level |
第二卧房 |
4.04 m |
3.2 m |
4.04 m x 3.2 m |
|
Upper Level |
第三卧房 |
3.53 m |
2.86 m |
3.53 m x 2.86 m |
|
Upper Level |
浴室 |
2.74 m |
1.84 m |
2.74 m x 1.84 m |
https://www.realtor.ca/real-estate/28413688/30-deerfield-road-toronto-bendale-bendale


