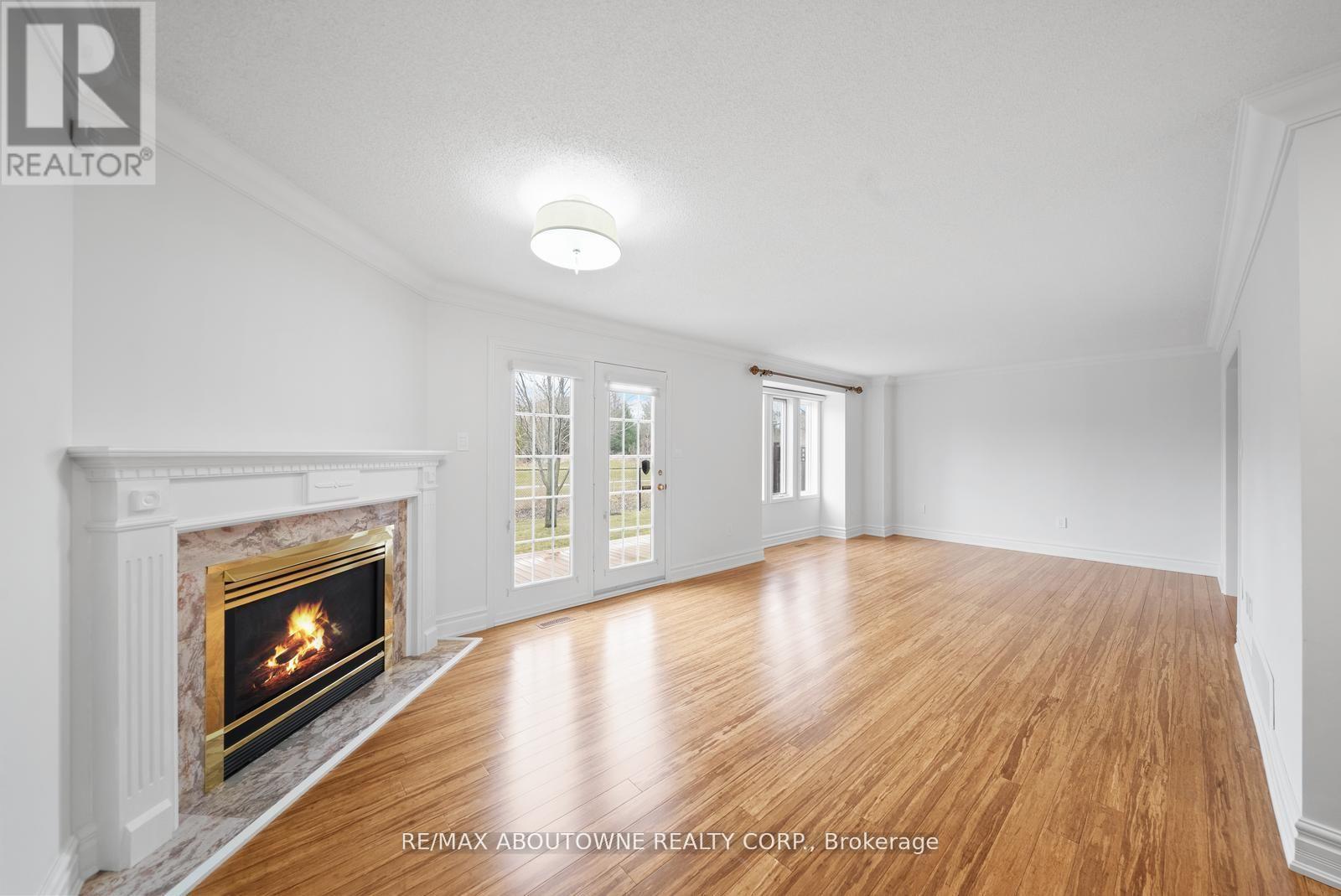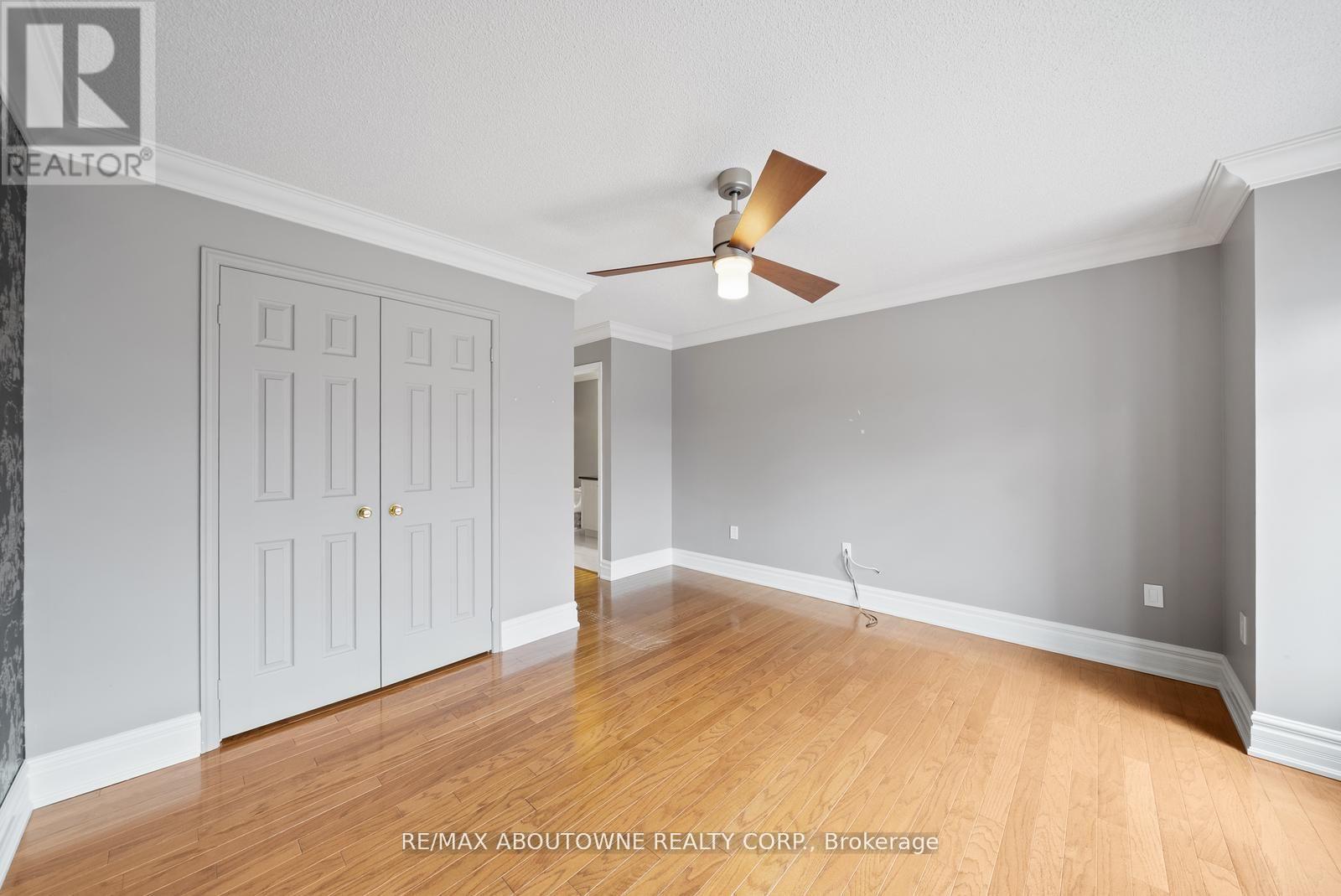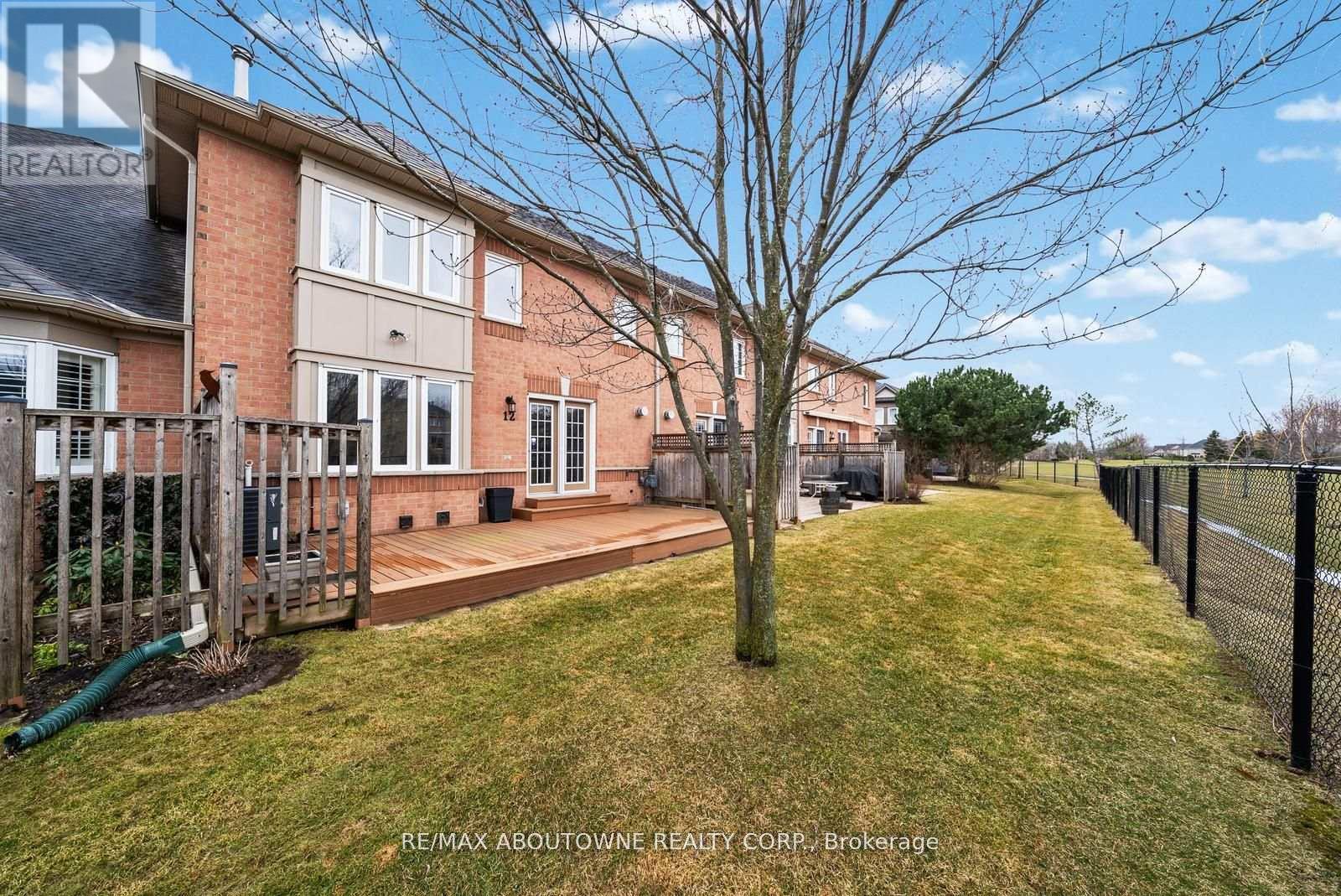12 - 2165 Country Club Drive Burlington (Rose), Ontario L7M 4H4

$1,069,000管理费,Common Area Maintenance, Insurance
$605 每月
管理费,Common Area Maintenance, Insurance
$605 每月This spacious 3-bedroom, 2.5-bathroom, DOUBLE CAR GARAGE condominium townhome spans approximately 2,241 sq. ft. plus the lower level in the prestigious Millcroft community, offering an unparalleled lifestyle for golf enthusiasts. Backing onto the first tee of the Millcroft Golf and Country Club. Step inside to a sun-drenched, open-concept main level. Crown mouldings, deep baseboards, upgraded floor tiles, and natural finished hardwood flooring enhance the ambiance. The great room is a dream, with abundant space & a gas fireplace. The formal dining room a haven. The kitchen, which shines with extensive white cabinetry with crown mouldings and valance lighting, stone countertops & stainless-steel appliances. On the upper level there three spacious bedrooms. The grand primary suite is a true retreat and boasts a walk-in closet. The 4-pieceensuite bathroom dazzles with its white cabinetry, glass-front display cabinets, stone counters with under-mount sinks, heated floor tiles and a built-in sleek built in makeup vanity. The large glass-enclosed shower features a rain shower head, built-in bench seating, and a frameless glass enclosure. Two additional bedrooms share a stylish 4-piece main bath with light-finished cabinetry, and a tub/shower combination. The washer and dryer have been moved to the basement; however, the provisions and hookups still exist should you want to return the laundry room to its original location. (id:43681)
Open House
现在这个房屋大家可以去Open House参观了!
2:00 pm
结束于:4:00 pm
房源概要
| MLS® Number | W12194996 |
| 房源类型 | 民宅 |
| 社区名字 | Rose |
| 附近的便利设施 | 公园, 公共交通, 学校 |
| 社区特征 | Pet Restrictions |
| 特征 | 树木繁茂的地区 |
| 总车位 | 4 |
详 情
| 浴室 | 3 |
| 地上卧房 | 3 |
| 总卧房 | 3 |
| Age | 16 To 30 Years |
| 公寓设施 | Fireplace(s) |
| 家电类 | 洗碗机, 烘干机, 微波炉, 炉子, 洗衣机, 窗帘, 冰箱 |
| 地下室进展 | 已完成 |
| 地下室类型 | Full (unfinished) |
| 空调 | 中央空调 |
| 外墙 | 砖 |
| 壁炉 | 有 |
| 客人卫生间(不包含洗浴) | 1 |
| 供暖方式 | 天然气 |
| 供暖类型 | 压力热风 |
| 储存空间 | 2 |
| 内部尺寸 | 2000 - 2249 Sqft |
| 类型 | 联排别墅 |
车 位
| 附加车库 | |
| Garage |
土地
| 英亩数 | 无 |
| 土地便利设施 | 公园, 公共交通, 学校 |
房 间
| 楼 层 | 类 型 | 长 度 | 宽 度 | 面 积 |
|---|---|---|---|---|
| 二楼 | 主卧 | 4.52 m | 7.95 m | 4.52 m x 7.95 m |
| 二楼 | 卧室 | 3 m | 4.09 m | 3 m x 4.09 m |
| 二楼 | 卧室 | 4.14 m | 5.54 m | 4.14 m x 5.54 m |
| 地下室 | 设备间 | 3.71 m | 4.11 m | 3.71 m x 4.11 m |
| 地下室 | Workshop | 5.46 m | 7.29 m | 5.46 m x 7.29 m |
| 地下室 | 其它 | 3.99 m | 3 m | 3.99 m x 3 m |
| 一楼 | 大型活动室 | 7.85 m | 4.09 m | 7.85 m x 4.09 m |
| 一楼 | 餐厅 | 3.4 m | 4.01 m | 3.4 m x 4.01 m |
| 一楼 | 厨房 | 5.74 m | 3.33 m | 5.74 m x 3.33 m |
https://www.realtor.ca/real-estate/28413823/12-2165-country-club-drive-burlington-rose-rose




















































