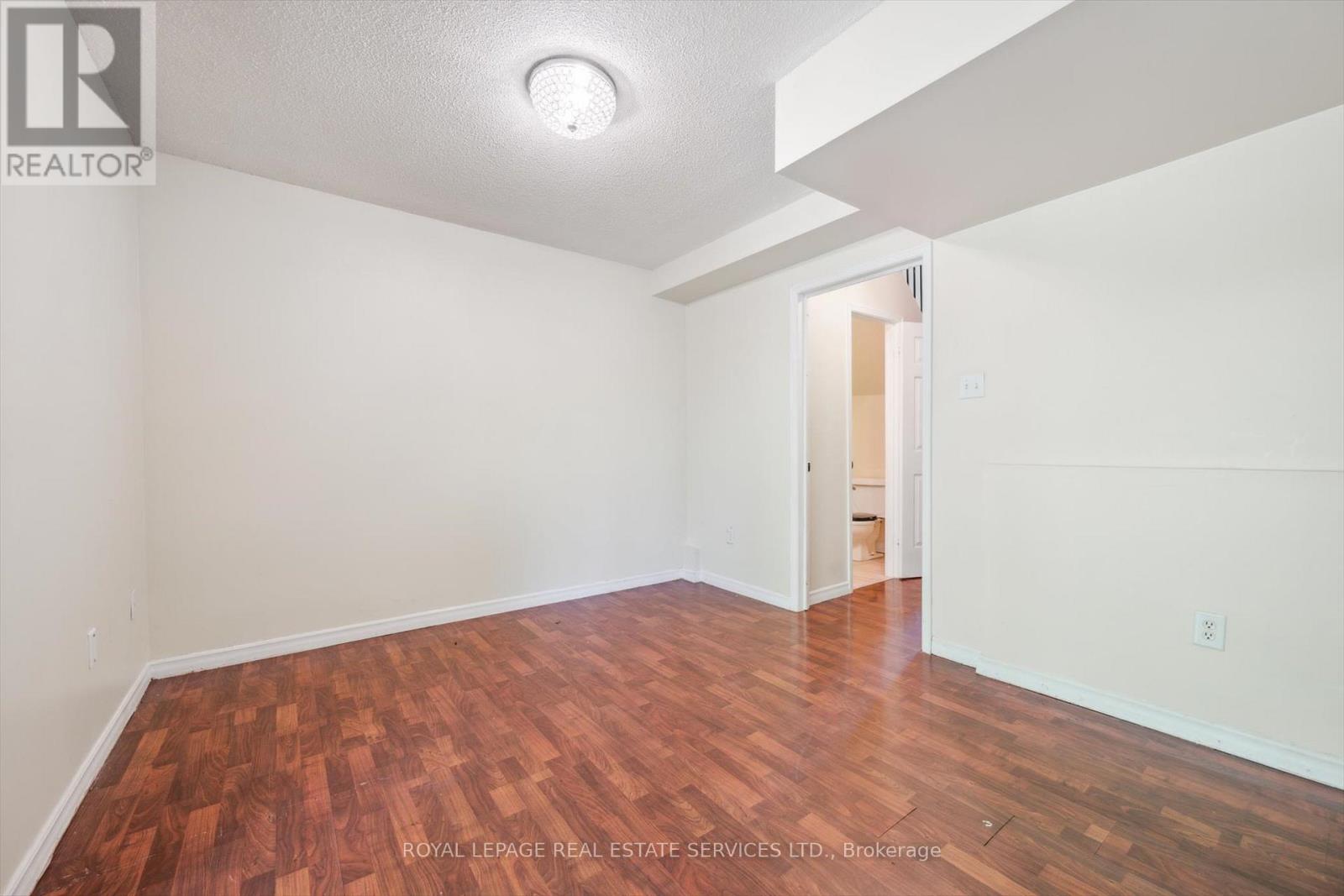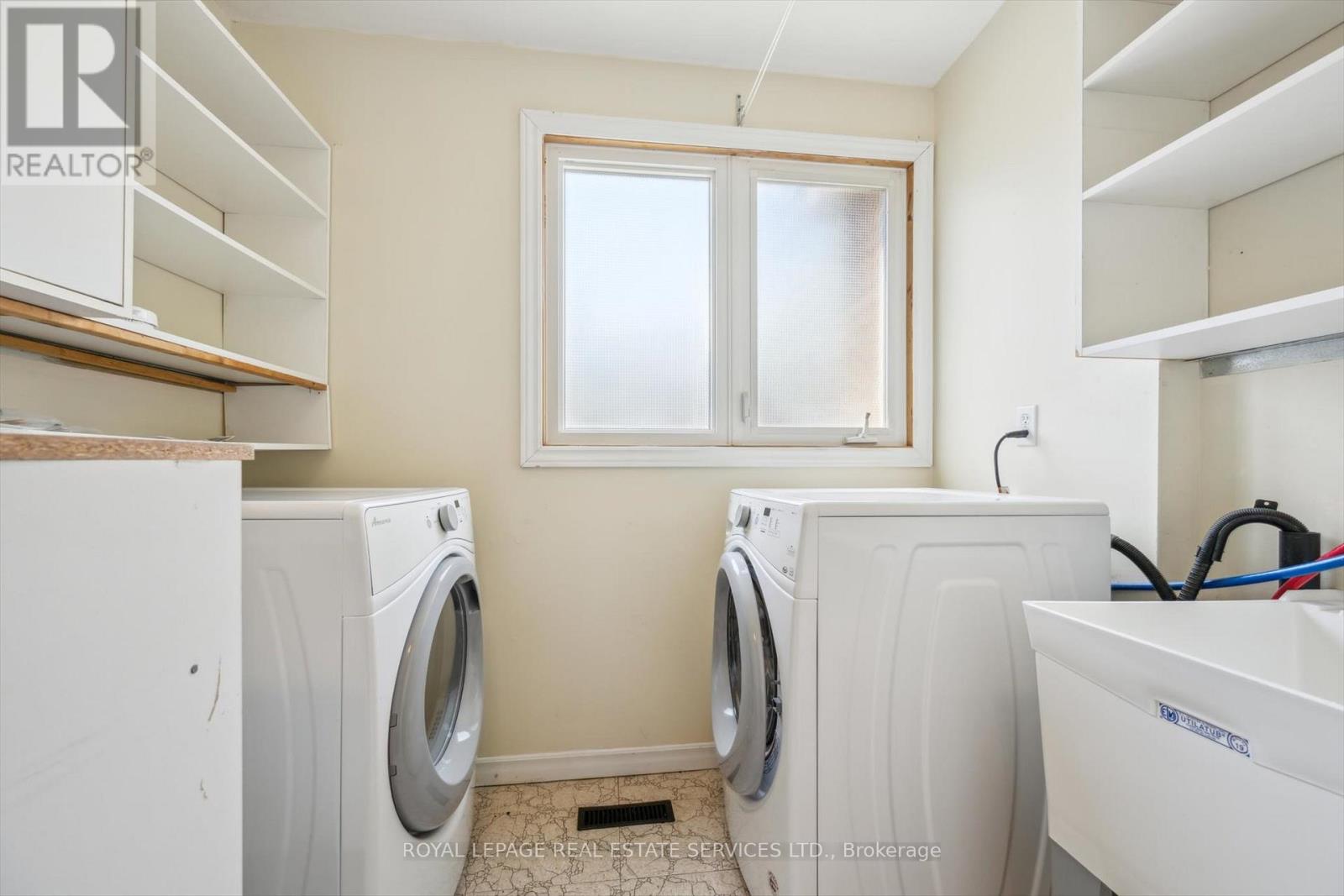3 卧室
2 浴室
1600 - 1799 sqft
中央空调
风热取暖
$988,000管理费,Parking, Insurance
$495.60 每月
STEPS TO THE LAKE AND THE HEART OF BRONTE! Walk to charming boutiques, trendy restaurants, and the vibrant waterfront scene of Bronte Village from this beautifully maintained three bedroom condominium townhome, nestled in a sought-after lakeside neighbourhood. Just steps to Waterfront Trail, Bronte Heritage Waterfront Park, and Lake Ontario, this home delivers an unbeatable lifestyle of comfort and convenience. The spacious second level boasts an eat-in kitchen with abundant cabinetry, laundry room, and dining area with laminate flooring that overlooks the living room below. The living room features a wood-beamed vaulted ceiling and a walkout to an oversized balcony, perfect for relaxed outdoor dining or entertaining. The third level offers a large primary bedroom with double closets, two additional bedrooms, and a four-piece main bathroom. On the ground level, you'll find a generous family/recreation room with laminate flooring and walkout to a covered patio, powder room, and a utility room for added storage. Enjoy a low-maintenance, fully fenced backyard with perennial gardens. This bright and welcoming townhome is your gateway to lakeside living in Bronte. Don't miss this exceptional opportunity to live steps from the lake, trails, and every amenity Bronte has to offer! (one image contains virtual staging) (id:43681)
房源概要
|
MLS® Number
|
W12194997 |
|
房源类型
|
民宅 |
|
社区名字
|
1001 - BR Bronte |
|
社区特征
|
Pet Restrictions |
|
设备类型
|
热水器 |
|
特征
|
阳台, In Suite Laundry |
|
总车位
|
2 |
|
租赁设备类型
|
热水器 |
|
结构
|
Patio(s) |
详 情
|
浴室
|
2 |
|
地上卧房
|
3 |
|
总卧房
|
3 |
|
Age
|
31 To 50 Years |
|
家电类
|
洗碗机, 烘干机, 炉子, 洗衣机, 窗帘, 冰箱 |
|
空调
|
中央空调 |
|
外墙
|
砖, 铝壁板 |
|
Flooring Type
|
Laminate, Tile, Carpeted |
|
客人卫生间(不包含洗浴)
|
1 |
|
供暖方式
|
天然气 |
|
供暖类型
|
压力热风 |
|
储存空间
|
3 |
|
内部尺寸
|
1600 - 1799 Sqft |
|
类型
|
联排别墅 |
车 位
土地
房 间
| 楼 层 |
类 型 |
长 度 |
宽 度 |
面 积 |
|
二楼 |
客厅 |
4.55 m |
5.56 m |
4.55 m x 5.56 m |
|
二楼 |
餐厅 |
2.46 m |
3.33 m |
2.46 m x 3.33 m |
|
二楼 |
厨房 |
3.89 m |
3.33 m |
3.89 m x 3.33 m |
|
二楼 |
洗衣房 |
1.63 m |
2.41 m |
1.63 m x 2.41 m |
|
三楼 |
浴室 |
1.52 m |
2.59 m |
1.52 m x 2.59 m |
|
三楼 |
主卧 |
3.2 m |
4.85 m |
3.2 m x 4.85 m |
|
三楼 |
第二卧房 |
3.07 m |
2.9 m |
3.07 m x 2.9 m |
|
三楼 |
第三卧房 |
4.17 m |
2.57 m |
4.17 m x 2.57 m |
|
一楼 |
家庭房 |
3.81 m |
3.2 m |
3.81 m x 3.2 m |
|
一楼 |
浴室 |
1.02 m |
2.08 m |
1.02 m x 2.08 m |
|
一楼 |
设备间 |
1.68 m |
3.17 m |
1.68 m x 3.17 m |
https://www.realtor.ca/real-estate/28413824/2244-marine-drive-oakville-br-bronte-1001-br-bronte




































