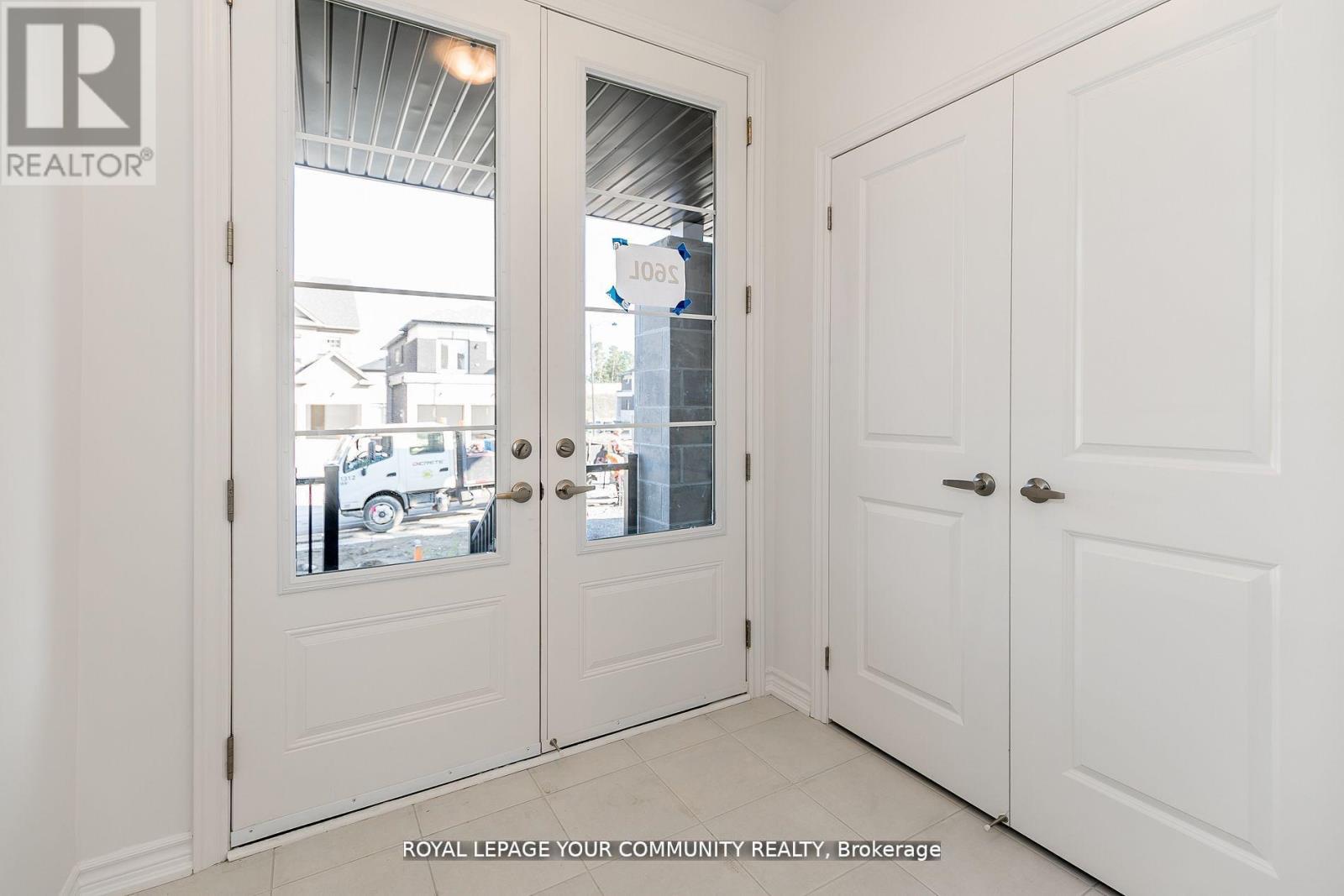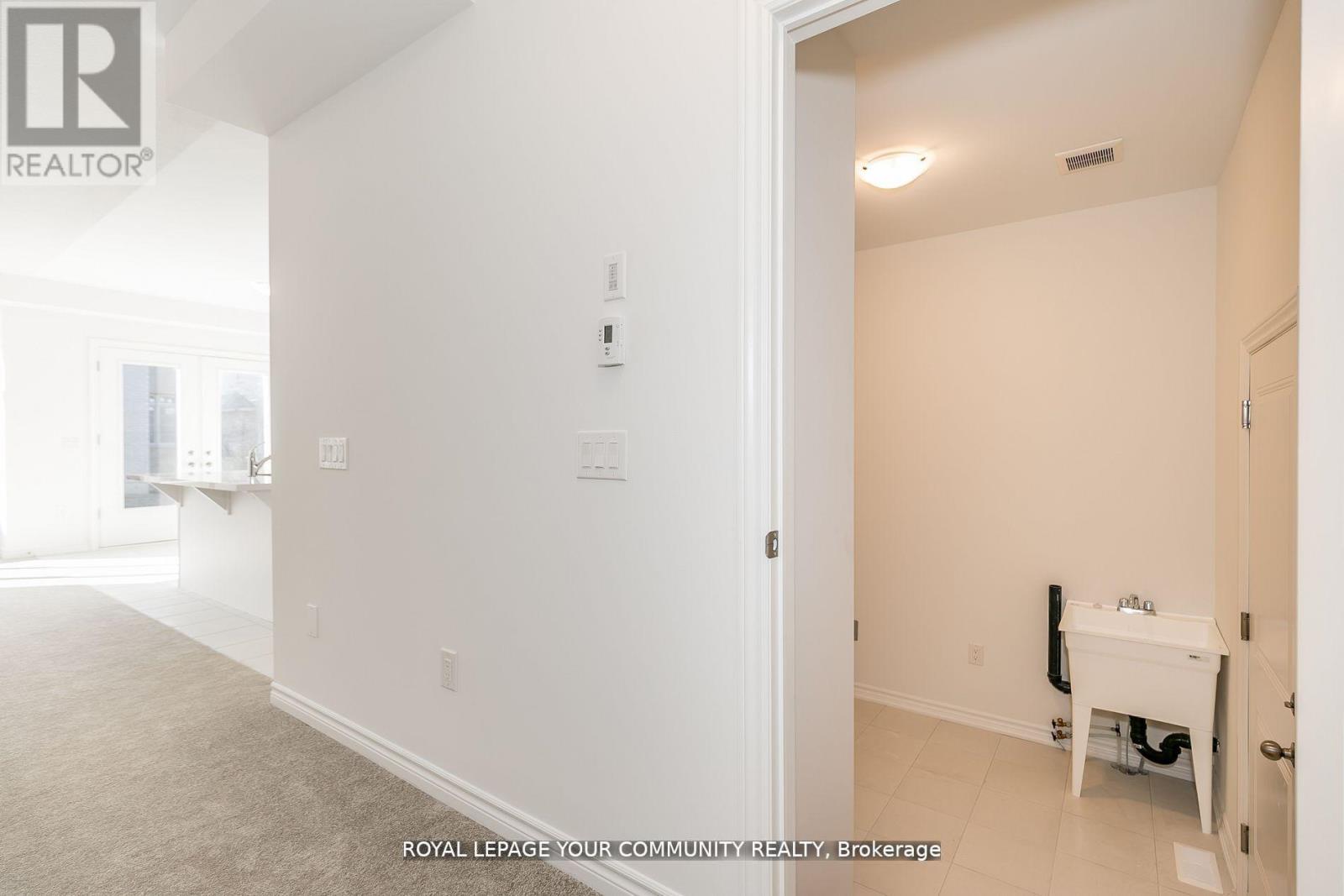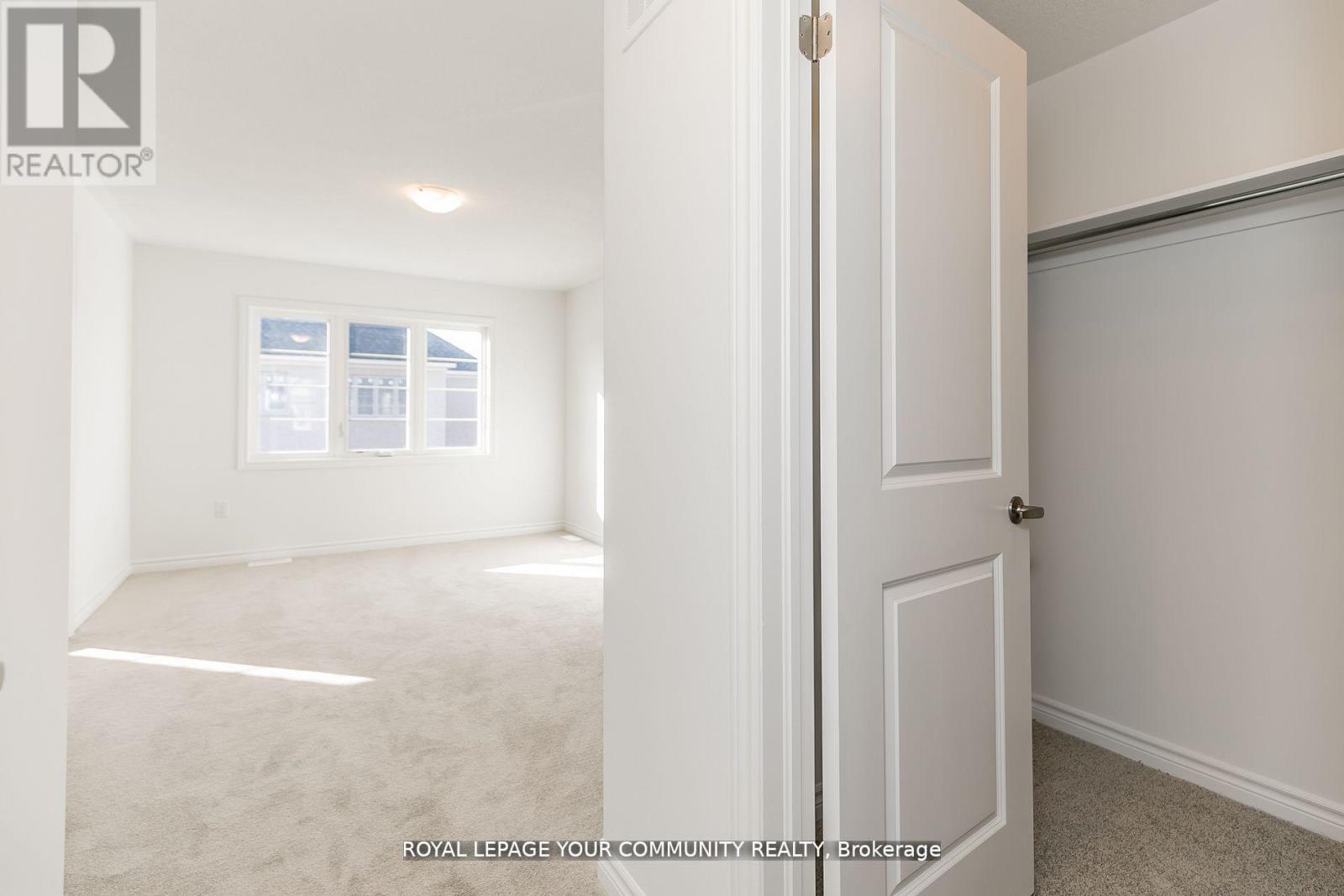4 卧室
3 浴室
1500 - 2000 sqft
中央空调
风热取暖
$2,900 Monthly
Elegant 4-Bedroom, 3-Bathroom Semi-Detached Home | Prime Location Near Golf, Skiing & Spa Retreats | No sidewalk Experience upscale living in this beautifully designed 4-bedroom, 3-bathroom semi-detached home located in a highly sought-after community. Boasting a bright and airy open-concept layout, this home features soaring 9-foot ceilings on the main floor, large windows that flood the space with natural light, and a seamless flow ideal for both daily living and entertaining. The chef-inspired kitchen offers ample cabinetry, modern finishes, and a spacious island with breakfast seating perfect for gatherings and casual meals. The adjoining dining and living areas offer comfort and style, making this home an inviting retreat for families or professionals. Upstairs, you'll find four generously sized bedrooms, including a primary suite with a walk-in closet and a luxurious ensuite bath. Each bathroom is thoughtfully appointed with contemporary fixtures and finishes. Exceptional Location: Minutes from Highway 400 for an easy commute, and close to year-round recreational amenities including Vetted Nordic Spa, Horseshoe Valley Resort, and Snow Valley Ski Resort. Situated directly across from Vespra Hills Golf Club, this home offers the perfect blend of leisure and lifestyle. Enjoy scenic views, peaceful surroundings, and a welcoming community with nearby trails, parks, and schools. (id:43681)
房源概要
|
MLS® Number
|
S12195142 |
|
房源类型
|
民宅 |
|
社区名字
|
Midhurst |
|
总车位
|
2 |
详 情
|
浴室
|
3 |
|
地上卧房
|
4 |
|
总卧房
|
4 |
|
Age
|
0 To 5 Years |
|
家电类
|
Garage Door Opener Remote(s), 烤箱 - Built-in, 洗碗机, 烘干机, 炉子, 洗衣机, 冰箱 |
|
地下室进展
|
已完成 |
|
地下室类型
|
N/a (unfinished) |
|
施工种类
|
Semi-detached |
|
空调
|
中央空调 |
|
外墙
|
砖 |
|
Flooring Type
|
Carpeted |
|
地基类型
|
混凝土 |
|
客人卫生间(不包含洗浴)
|
1 |
|
供暖方式
|
天然气 |
|
供暖类型
|
压力热风 |
|
储存空间
|
2 |
|
内部尺寸
|
1500 - 2000 Sqft |
|
类型
|
独立屋 |
|
设备间
|
市政供水 |
车 位
土地
房 间
| 楼 层 |
类 型 |
长 度 |
宽 度 |
面 积 |
|
二楼 |
Office |
3.05 m |
2.74 m |
3.05 m x 2.74 m |
|
二楼 |
主卧 |
3.35 m |
4.57 m |
3.35 m x 4.57 m |
|
二楼 |
第二卧房 |
2.79 m |
4.09 m |
2.79 m x 4.09 m |
|
二楼 |
第三卧房 |
3.05 m |
4 m |
3.05 m x 4 m |
|
二楼 |
Bedroom 4 |
|
|
Measurements not available |
|
一楼 |
家庭房 |
3.09 m |
3.35 m |
3.09 m x 3.35 m |
|
一楼 |
大型活动室 |
3.2 m |
4.27 m |
3.2 m x 4.27 m |
|
一楼 |
厨房 |
2.74 m |
3.48 m |
2.74 m x 3.48 m |
|
一楼 |
Eating Area |
2.74 m |
3.05 m |
2.74 m x 3.05 m |
|
一楼 |
门厅 |
|
|
Measurements not available |
|
一楼 |
洗衣房 |
|
|
Measurements not available |
https://www.realtor.ca/real-estate/28414041/21-daffodil-road-springwater-midhurst-midhurst












































