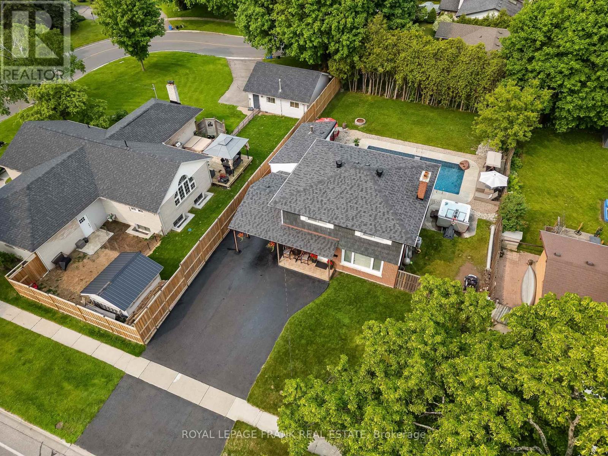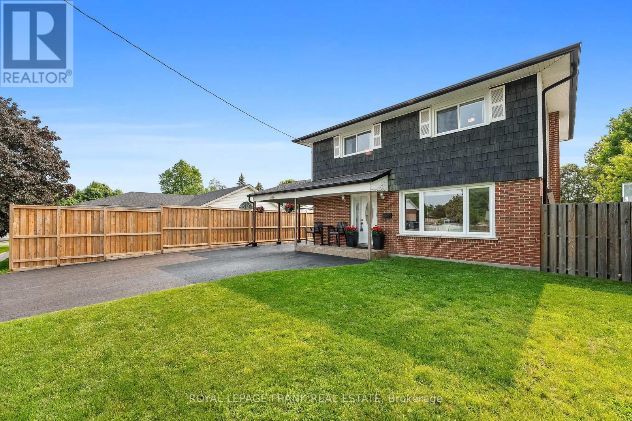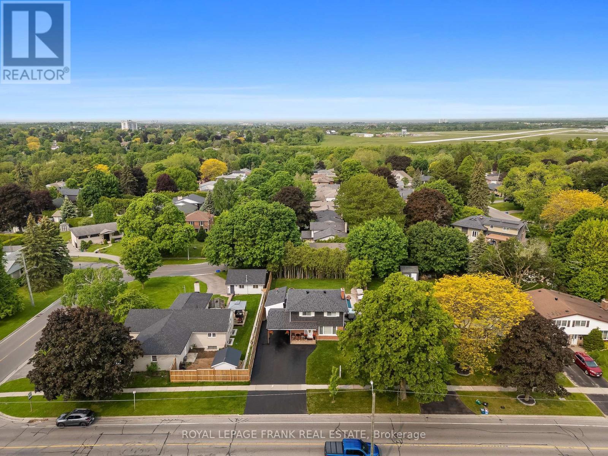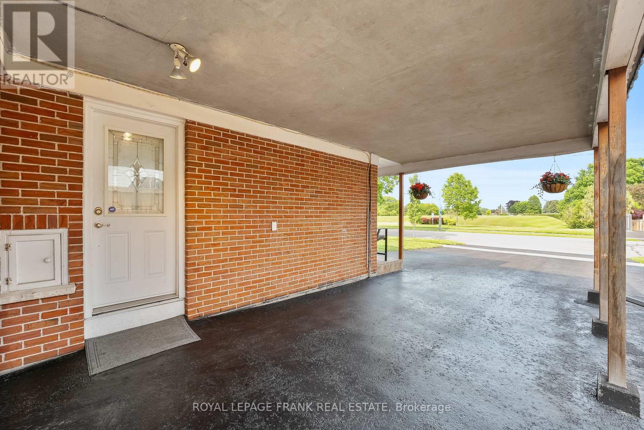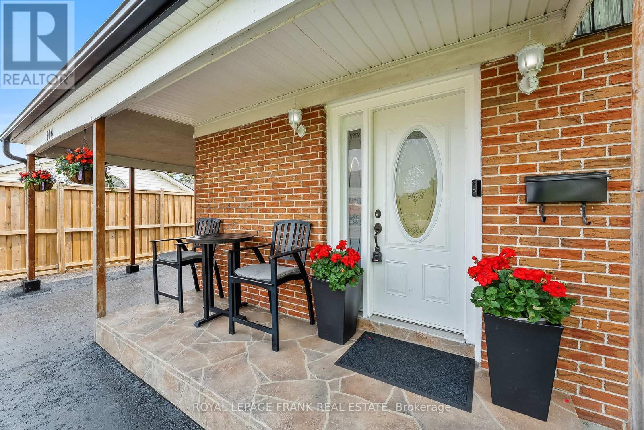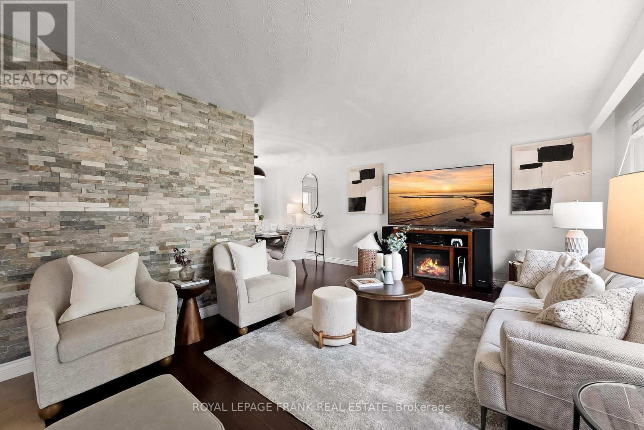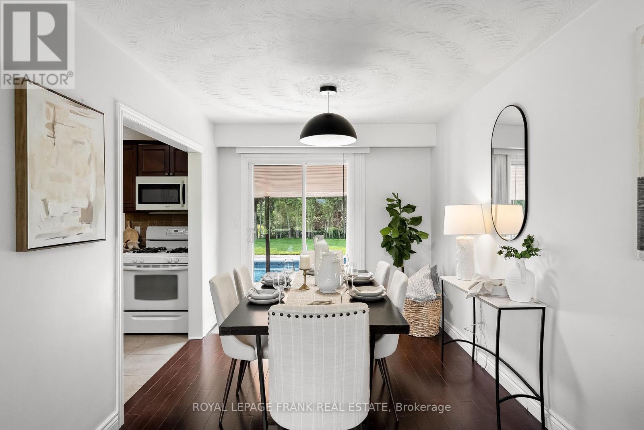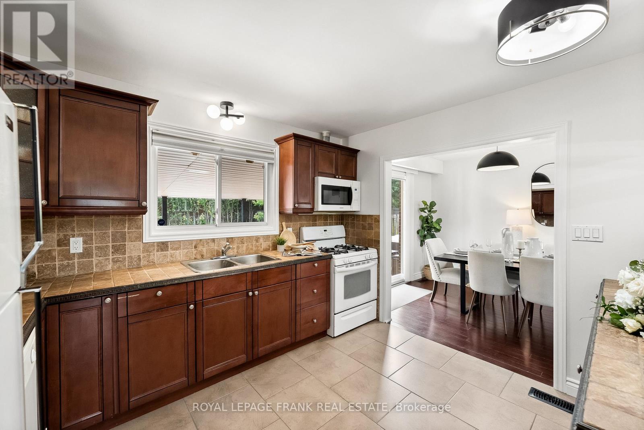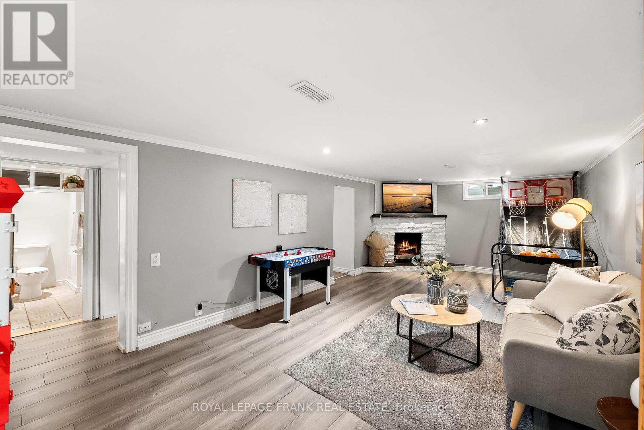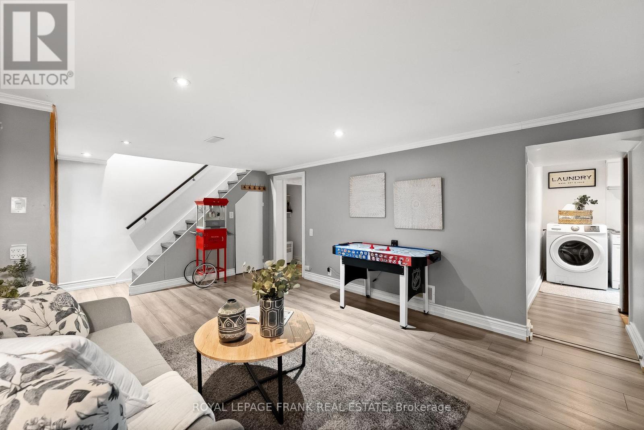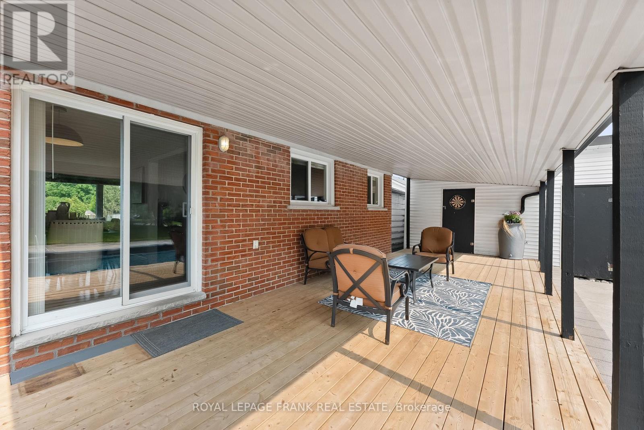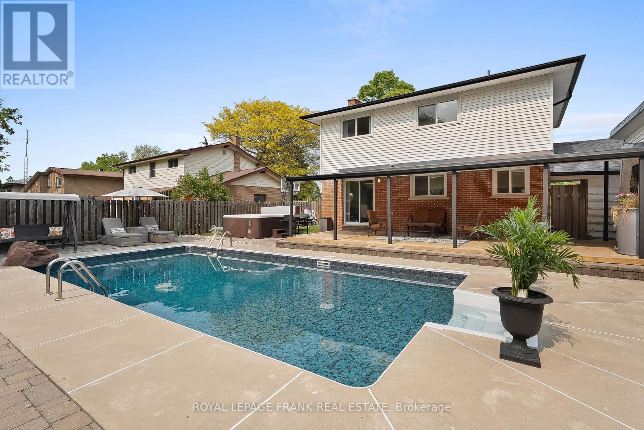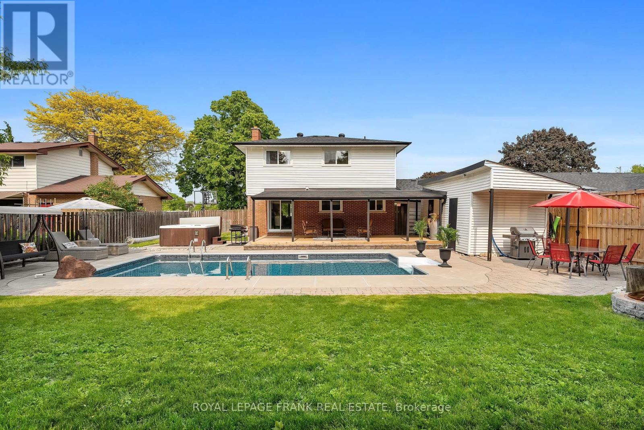904 Somerville Street Oshawa (Centennial), Ontario L1G 4J7

$999,000
Welcome to this beautiful 4-bedroom, 3-bathroom home in one of Oshawa's most sought-after, family-friendly neighbourhoods. Situated on a large lot directly across from a park with no front neighbours, this property offers exceptional privacy and a rare backyard oasis thats hard to find. Inside, you'll find hardwood floors throughout the main and second levels, and a versatile finished basement complete with a separate office or 5th bedroom, full bathroom, and a cozy living space with a fireplace ready for a gas insert. The side entrance and previous basement kitchen location make this a great candidate for an in-law suite. Step outside from the main floor walkout to a stunning, fully fenced backyard featuring a spacious covered deck, a large in-ground pool with a waterfall feature, hot tub, fire pit area, and plenty of grassy space for kids and pets to play. The long list of recent big-ticket upgrades includes roof, windows, pool equipment, eavestroughs, and HVAC giving you peace of mind for years to come. Theres also a large driveway with a carport, giving potential for a future garage addition with loft above. With schools, public transit, and all amenities nearby, this is the total package for families looking to enjoy space, convenience, and outdoor living. (id:43681)
Open House
现在这个房屋大家可以去Open House参观了!
11:00 am
结束于:1:00 pm
2:00 pm
结束于:4:00 pm
房源概要
| MLS® Number | E12195493 |
| 房源类型 | 民宅 |
| 社区名字 | Centennial |
| 附近的便利设施 | 医院, 公园, 公共交通, 学校 |
| 社区特征 | School Bus |
| 特征 | Level |
| 总车位 | 6 |
| 泳池类型 | Inground Pool |
| 结构 | Deck, Patio(s), Porch, 棚 |
详 情
| 浴室 | 3 |
| 地上卧房 | 4 |
| 总卧房 | 4 |
| 家电类 | Hot Tub, Water Heater, 洗碗机, 烘干机, 炉子, 洗衣机, 窗帘, 冰箱 |
| 地下室进展 | 已装修 |
| 地下室功能 | Separate Entrance |
| 地下室类型 | N/a (finished) |
| 施工种类 | 独立屋 |
| 空调 | 中央空调 |
| 外墙 | 砖, 乙烯基壁板 |
| Flooring Type | Tile, Hardwood |
| 地基类型 | Unknown |
| 客人卫生间(不包含洗浴) | 1 |
| 供暖方式 | 天然气 |
| 供暖类型 | 压力热风 |
| 储存空间 | 2 |
| 内部尺寸 | 1100 - 1500 Sqft |
| 类型 | 独立屋 |
| 设备间 | 市政供水 |
车 位
| Carport | |
| Garage |
土地
| 英亩数 | 无 |
| 围栏类型 | Fenced Yard |
| 土地便利设施 | 医院, 公园, 公共交通, 学校 |
| Landscape Features | Landscaped |
| 污水道 | Sanitary Sewer |
| 土地深度 | 127 Ft ,6 In |
| 土地宽度 | 67 Ft ,3 In |
| 不规则大小 | 67.3 X 127.5 Ft |
| 规划描述 | R1-a |
房 间
| 楼 层 | 类 型 | 长 度 | 宽 度 | 面 积 |
|---|---|---|---|---|
| 二楼 | 主卧 | 4.36 m | 3.33 m | 4.36 m x 3.33 m |
| 二楼 | 第二卧房 | 3.21 m | 3.84 m | 3.21 m x 3.84 m |
| 二楼 | 第三卧房 | 3.37 m | 2.78 m | 3.37 m x 2.78 m |
| 二楼 | Bedroom 4 | 2.68 m | 3.33 m | 2.68 m x 3.33 m |
| 地下室 | 洗衣房 | 2.84 m | 3.44 m | 2.84 m x 3.44 m |
| 地下室 | Office | 2.85 m | 3.34 m | 2.85 m x 3.34 m |
| 地下室 | 娱乐,游戏房 | 8.01 m | 3.58 m | 8.01 m x 3.58 m |
| 一楼 | 厨房 | 3.56 m | 3.44 m | 3.56 m x 3.44 m |
| 一楼 | 客厅 | 7.05 m | 3.72 m | 7.05 m x 3.72 m |
| 一楼 | 餐厅 | 2.92 m | 3.54 m | 2.92 m x 3.54 m |
设备间
| 配电箱 | 已安装 |
| 污水道 | 已安装 |
https://www.realtor.ca/real-estate/28414374/904-somerville-street-oshawa-centennial-centennial

