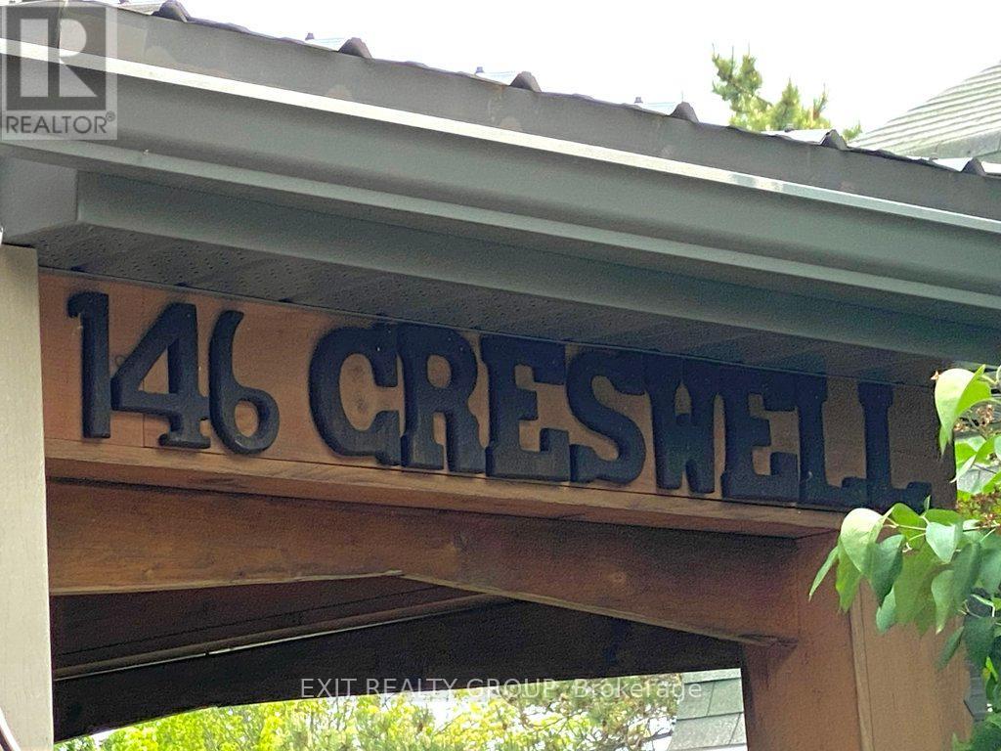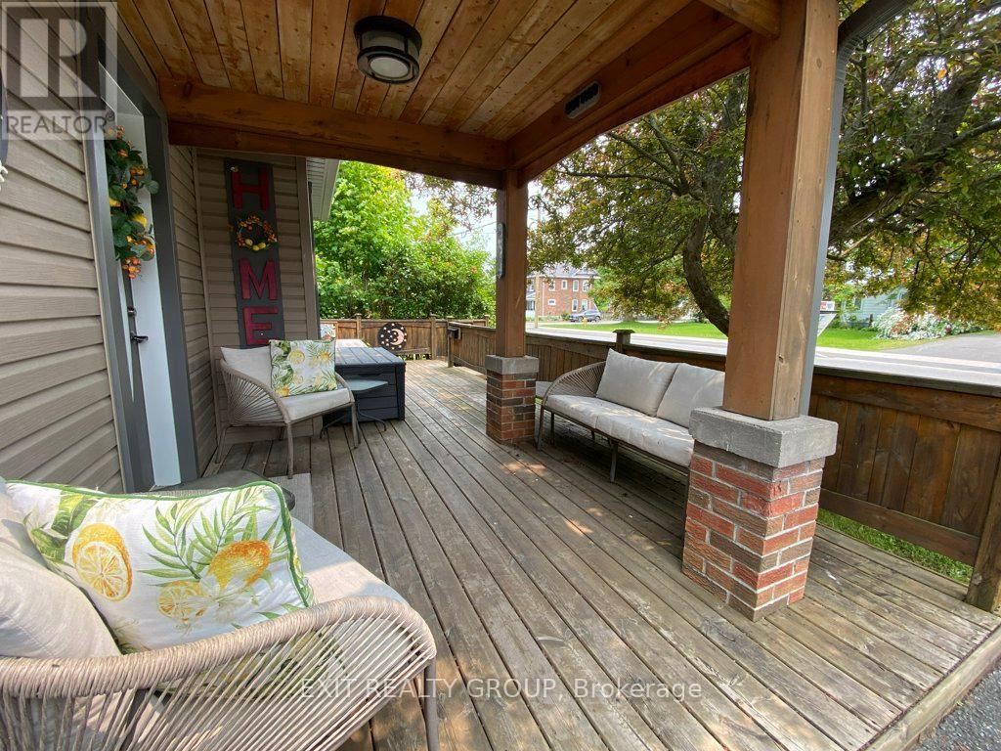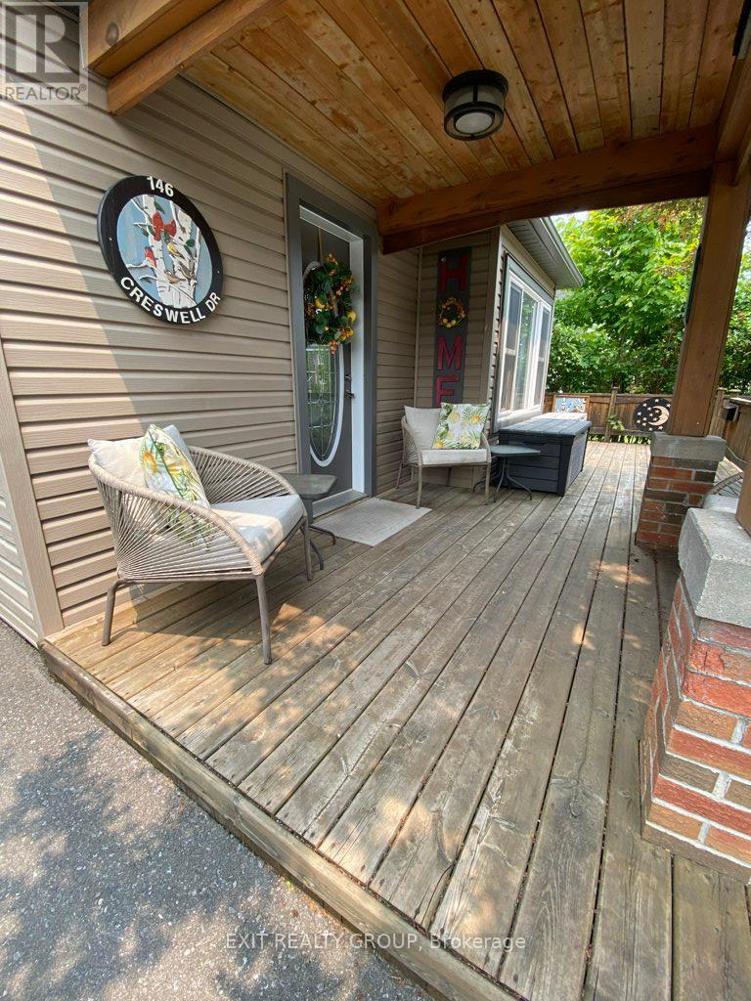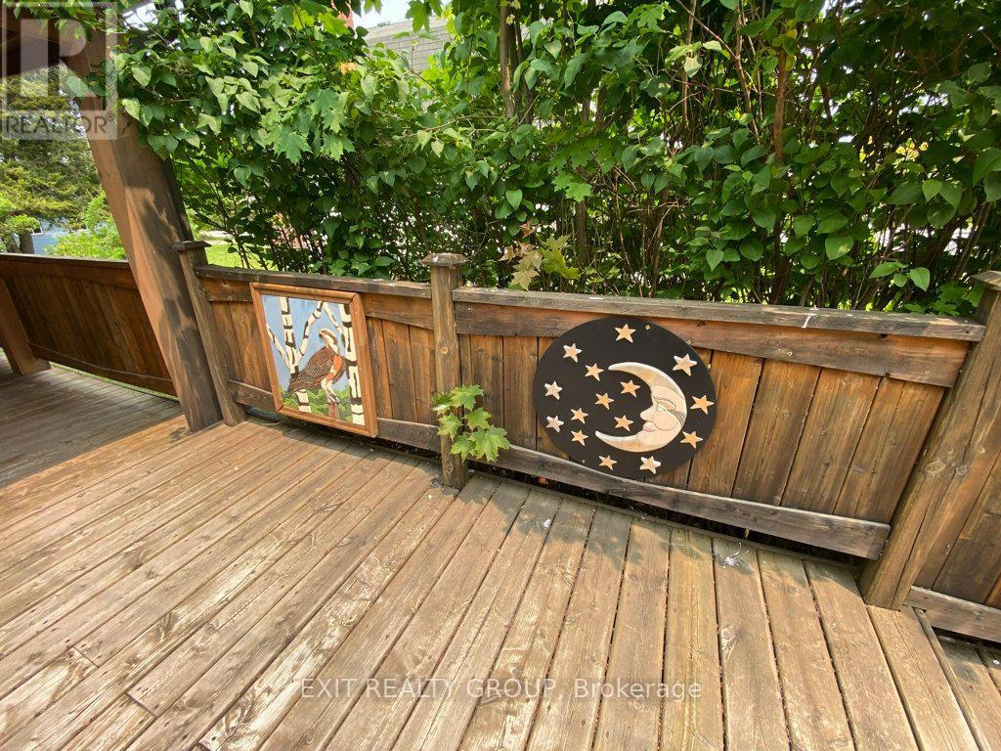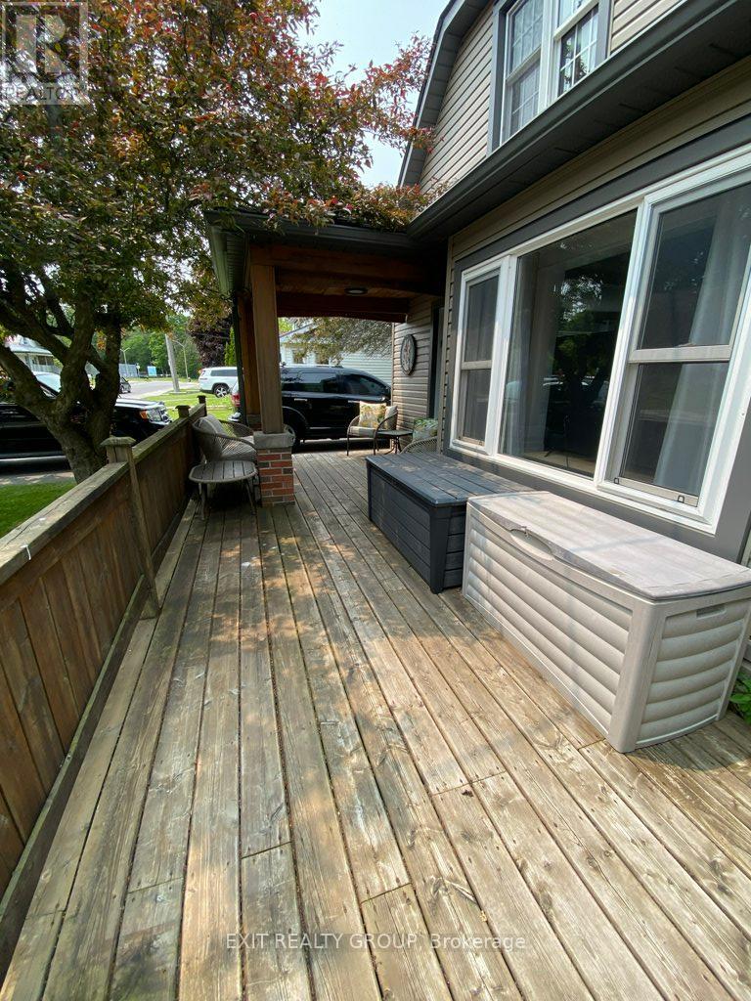3 卧室
2 浴室
1500 - 2000 sqft
中央空调
风热取暖
Landscaped
$599,900
Now here's a home with character and curb appeal! This 1 1/2 storey, 3 bedroom, 1 1/2 bath home with an oversized yard and detached garage is sure to please. Located within walking distance to Prince Charles Public School and Hanna Park, which has tennis courts and an off-leash dog park and minutes to CFB Trenton. It's also an easy walk to the waterfront trail and marina and downtown shopping. The Primary Bedroom and bathroom is located on the main floor with 2 more bedrooms and a 2 piece bath upstairs. The livingroom is complemented with the original tin tile ceiling and original baseboards and door trims. The kitchen has been updated making cooking a delight! If you want a workshop with upper level storage, the garage is perfect for the craftsperson. Enjoy watching the sunrise on the front porch and the sunset on the back deck. The back yard and decks are perfect for BBQ's and social gatherings. Don't miss this opportunity to make this your new home! (id:43681)
Open House
现在这个房屋大家可以去Open House参观了!
开始于:
1:00 pm
结束于:
3:00 pm
房源概要
|
MLS® Number
|
X12195330 |
|
房源类型
|
民宅 |
|
社区名字
|
Trenton Ward |
|
附近的便利设施
|
医院, 码头, 公园, 公共交通 |
|
设备类型
|
没有 |
|
特征
|
Flat Site |
|
总车位
|
4 |
|
租赁设备类型
|
没有 |
|
结构
|
Deck, Patio(s), Porch |
详 情
|
浴室
|
2 |
|
地上卧房
|
3 |
|
总卧房
|
3 |
|
家电类
|
Water Heater, 洗碗机, 烘干机, 微波炉, 炉子, 洗衣机, 冰箱 |
|
地下室进展
|
已完成 |
|
地下室类型
|
N/a (unfinished) |
|
Ceiling Type
|
Suspended Ceiling |
|
施工种类
|
独立屋 |
|
空调
|
中央空调 |
|
外墙
|
乙烯基壁板 |
|
Fire Protection
|
Smoke Detectors |
|
地基类型
|
混凝土浇筑 |
|
客人卫生间(不包含洗浴)
|
1 |
|
供暖方式
|
天然气 |
|
供暖类型
|
压力热风 |
|
储存空间
|
2 |
|
内部尺寸
|
1500 - 2000 Sqft |
|
类型
|
独立屋 |
|
设备间
|
市政供水 |
车 位
土地
|
英亩数
|
无 |
|
土地便利设施
|
医院, 码头, 公园, 公共交通 |
|
Landscape Features
|
Landscaped |
|
污水道
|
Sanitary Sewer |
|
土地深度
|
144 Ft ,9 In |
|
土地宽度
|
64 Ft ,8 In |
|
不规则大小
|
64.7 X 144.8 Ft |
|
规划描述
|
R3 |
房 间
| 楼 层 |
类 型 |
长 度 |
宽 度 |
面 积 |
|
二楼 |
第二卧房 |
5.04 m |
4.71 m |
5.04 m x 4.71 m |
|
二楼 |
第三卧房 |
3.95 m |
3.54 m |
3.95 m x 3.54 m |
|
二楼 |
浴室 |
1.54 m |
1.34 m |
1.54 m x 1.34 m |
|
地下室 |
设备间 |
3.05 m |
2.75 m |
3.05 m x 2.75 m |
|
一楼 |
家庭房 |
2.57 m |
5.26 m |
2.57 m x 5.26 m |
|
一楼 |
客厅 |
3.65 m |
4.45 m |
3.65 m x 4.45 m |
|
一楼 |
厨房 |
3.66 m |
5.6 m |
3.66 m x 5.6 m |
|
一楼 |
餐厅 |
3.72 m |
3.94 m |
3.72 m x 3.94 m |
|
一楼 |
主卧 |
3.77 m |
3.92 m |
3.77 m x 3.92 m |
|
一楼 |
浴室 |
2.68 m |
2.49 m |
2.68 m x 2.49 m |
设备间
https://www.realtor.ca/real-estate/28414060/146-creswell-drive-quinte-west-trenton-ward-trenton-ward


