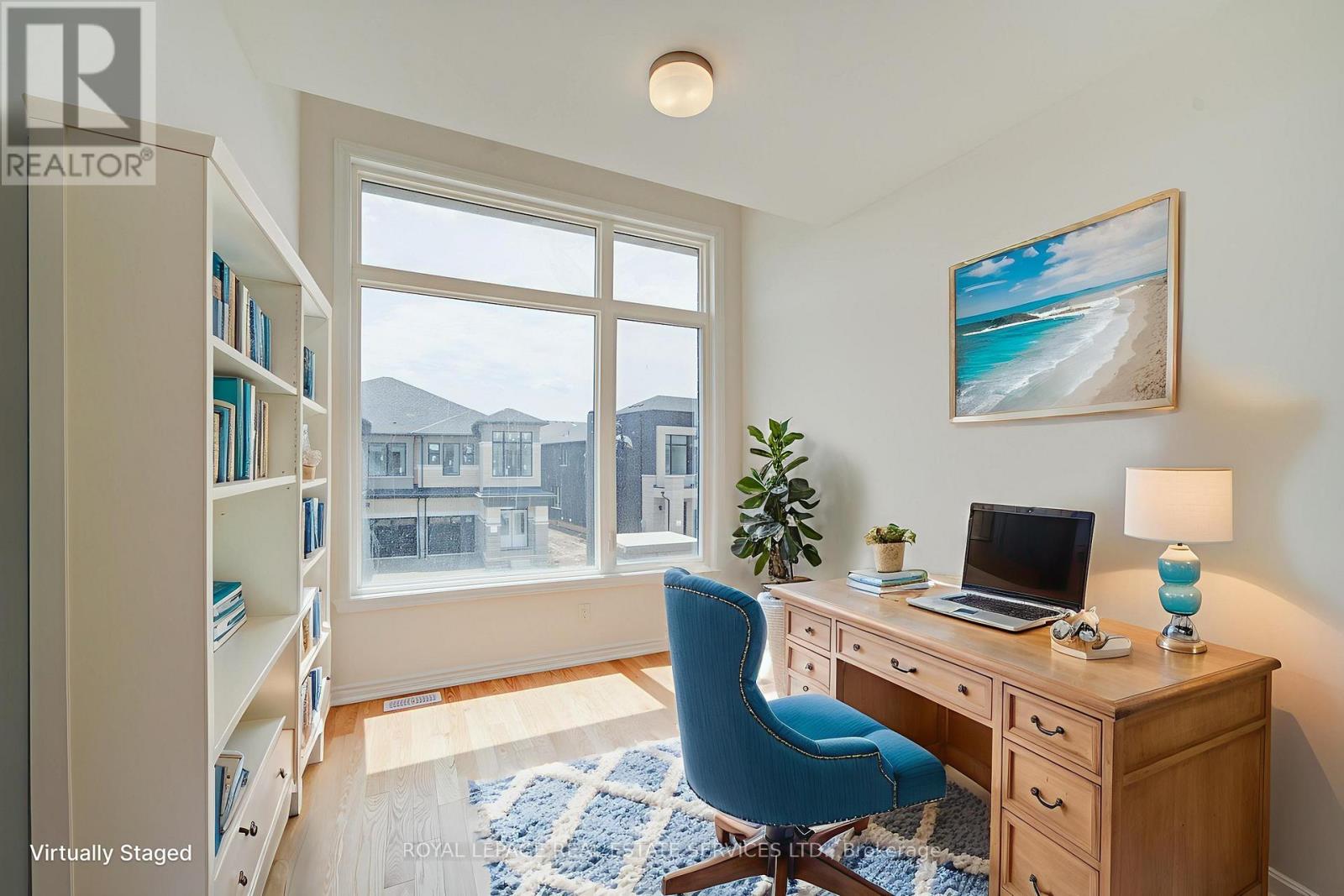4 卧室
3 浴室
2000 - 2500 sqft
壁炉
中央空调
风热取暖
$3,900 Monthly
Brand New 4-bedroom Freehold Townhome in the highly sought-after Upper Joshua Creek community of Oakville! This home boasts a contemporarily smart home design and offers an exceptional living experience. This elegant home features a full basement, private backyard that offers tranquil views of a scenic pond and conservation area, an open-concept layout enhanced by oversized windows, creating bright and inviting spaces. The stylish kitchen is well-appointed with granite countertops, a large center island, under-mount sinks, and high-end stainless-steel appliances. The great room features a fireplace and a walk-out to a sunny, east-facing private backyard, perfect for relaxation and outdoor enjoyment. spacious 4 bedrooms, primary room retreated with coffered ceiling at 10 ft. Luxurious 5pc ensuite with free standing bathtub and glass stall shower. Additionally, 2nd floor laundry, Hardwood floors in all principal rooms, hardwood stairs with iron pickets, smooth ceilings with 9 Height on 1st and 2nd floors. ENERGY STAR rated heating with HVR ventilation, a deep garage has direct garage access to mudroom and a long driveway. This home surrounded by a scenic pond, trails and park a golf club, and a future elementary school, top-rated schools. Close to shopping plaza and public transit, Hwy 403, 407, QEW. Enjoy the elegancy living in the vibrant community in the beautiful nature setting! (id:43681)
房源概要
|
MLS® Number
|
W12194647 |
|
房源类型
|
民宅 |
|
社区名字
|
1010 - JM Joshua Meadows |
|
附近的便利设施
|
医院, 公园, 学校 |
|
特征
|
无地毯 |
|
总车位
|
2 |
详 情
|
浴室
|
3 |
|
地上卧房
|
4 |
|
总卧房
|
4 |
|
Age
|
New Building |
|
公寓设施
|
Fireplace(s) |
|
地下室进展
|
已完成 |
|
地下室类型
|
Full (unfinished) |
|
施工种类
|
附加的 |
|
空调
|
中央空调 |
|
外墙
|
砖, 石 |
|
壁炉
|
有 |
|
Flooring Type
|
Hardwood |
|
地基类型
|
混凝土浇筑 |
|
客人卫生间(不包含洗浴)
|
1 |
|
供暖方式
|
天然气 |
|
供暖类型
|
压力热风 |
|
储存空间
|
2 |
|
内部尺寸
|
2000 - 2500 Sqft |
|
类型
|
联排别墅 |
|
设备间
|
市政供水 |
车 位
土地
|
英亩数
|
无 |
|
土地便利设施
|
医院, 公园, 学校 |
|
污水道
|
Sanitary Sewer |
|
土地宽度
|
20 Ft |
|
不规则大小
|
20 Ft |
|
地表水
|
湖泊/池塘 |
房 间
| 楼 层 |
类 型 |
长 度 |
宽 度 |
面 积 |
|
二楼 |
主卧 |
5.79 m |
3.65 m |
5.79 m x 3.65 m |
|
二楼 |
第二卧房 |
3.66 m |
2.85 m |
3.66 m x 2.85 m |
|
二楼 |
第三卧房 |
3.22 m |
2.74 m |
3.22 m x 2.74 m |
|
二楼 |
Bedroom 4 |
3.81 m |
2.59 m |
3.81 m x 2.59 m |
|
一楼 |
大型活动室 |
5.79 m |
3.96 m |
5.79 m x 3.96 m |
|
一楼 |
餐厅 |
3.73 m |
3.35 m |
3.73 m x 3.35 m |
|
一楼 |
厨房 |
5.05 m |
2.42 m |
5.05 m x 2.42 m |
|
一楼 |
门厅 |
2.75 m |
1.5 m |
2.75 m x 1.5 m |
https://www.realtor.ca/real-estate/28413254/1180-dartmouth-street-oakville-jm-joshua-meadows-1010-jm-joshua-meadows






























