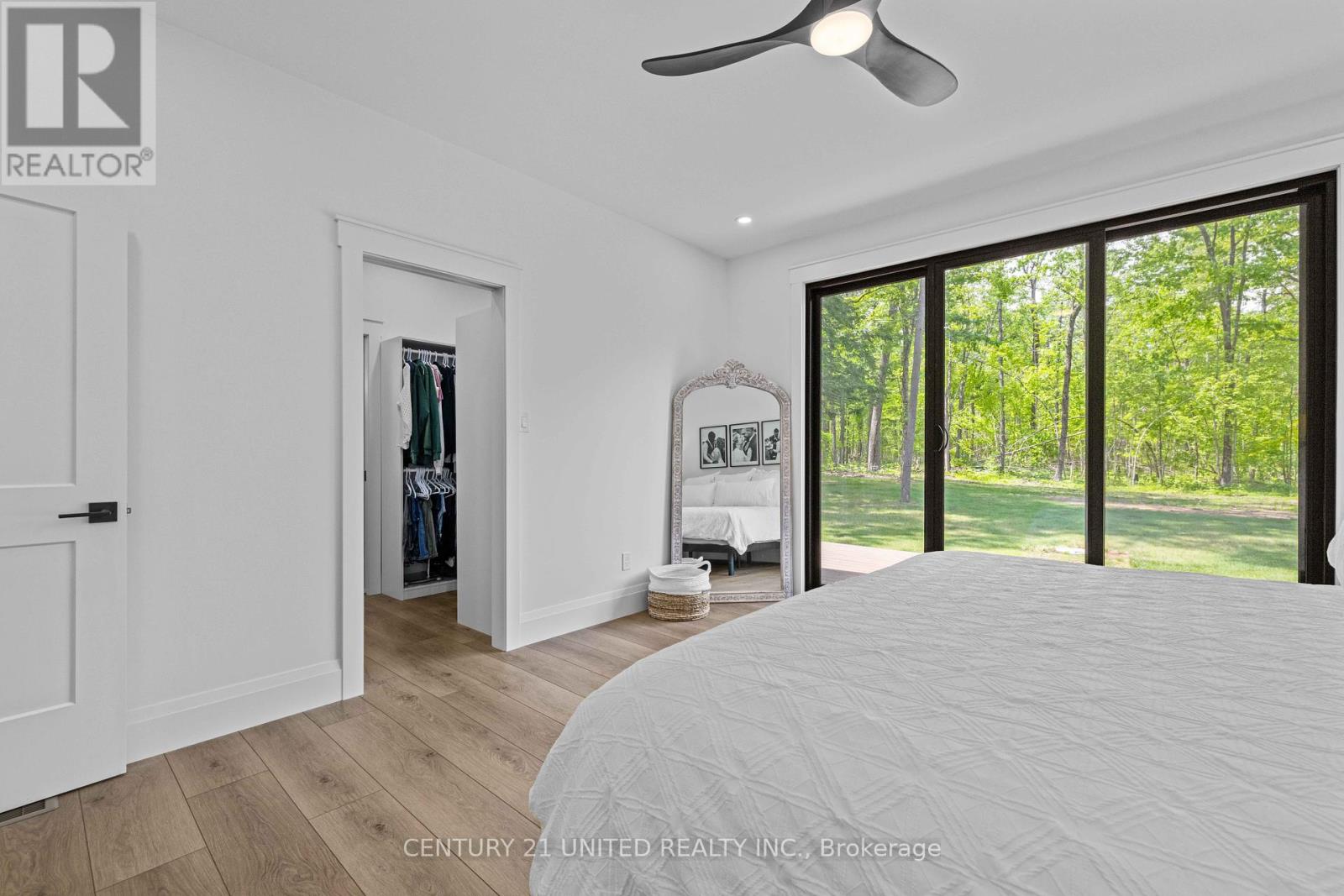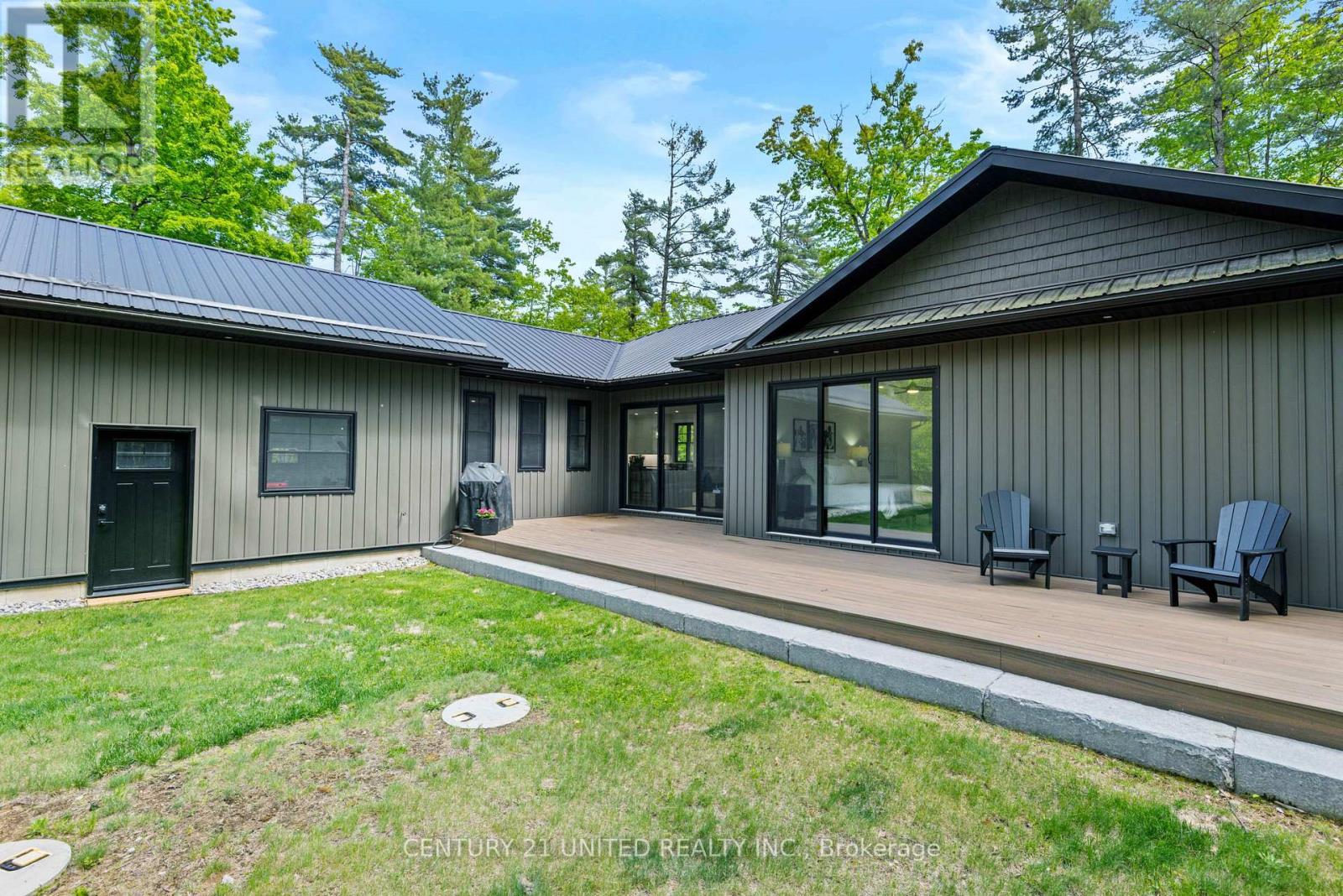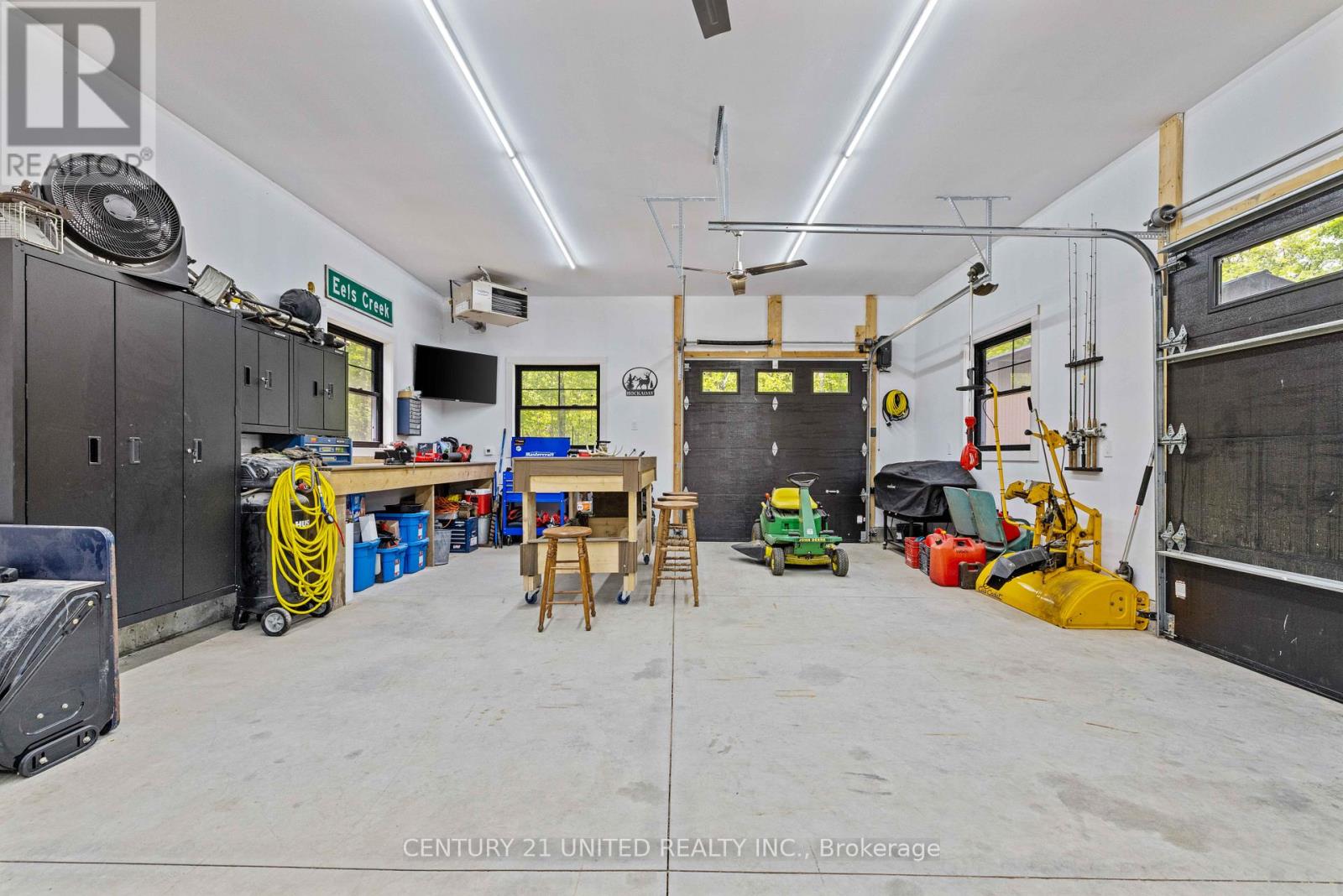3 卧室
3 浴室
2000 - 2500 sqft
平房
壁炉
中央空调
风热取暖
$1,245,000
Welcome to 1271 Northey's Bay Rd in North Kawartha, located on a beautiful backlot off Stoney Lake. This stunning custom bungalow, completed in 2022, is nestled on 2 acres of breathtaking mature tree-lined land. Stepping into the home from the large covered front porch, you are greeted by an abundance of natural light through the oversized double-sliding glass door with a direct view to the backyard and Trex Deck. The living room features a beautiful stone veneer fireplace with built-in cabinets and shelves on either side. The gorgeous kitchen is a chef's dream, with ample amounts of cabinet and shelf storage, Quartz countertops, a massive island with seating for six people, and built-in stainless steel KitchenAid appliances. Off the kitchen, you'll find the entrance to the huge laundry/mudroom combo, which is accompanied by a two piece bathroom, LG washer and dryer, and access to the garage. Down the hall is the large, main floor, primary bedroom with oversized sliding doors out to the back deck, and a walk-in closet that leads to a 4 piece ensuite with Quartz countertops and his & hers sinks. Across the hall are two additional bedrooms as well as another 4-piece bathroom with double sinks. Throughout the main floor you'll find modern pot-lighting and Twelve Oaks luxury vinyl flooring. The lower level has a rough-in for an additional bathroom. The attached 20x40 heated garage is notability highlighted with two separate man doors, one to the driveway and one out to the backyard, along with an additional single car garage door off the back for easy access of yard equipment. It features both hot and cold water hookups for convenient car and equipment cleaning. Let's be real, why have one garage when you can have two?! Located at the end of the driveway is a second detached two car garage, perfect for storing additional vehicles or your outdoor toys! (id:43681)
房源概要
|
MLS® Number
|
X12194805 |
|
房源类型
|
民宅 |
|
社区名字
|
North Kawartha |
|
设备类型
|
Propane Tank |
|
特征
|
无地毯 |
|
总车位
|
19 |
|
租赁设备类型
|
Propane Tank |
详 情
|
浴室
|
3 |
|
地上卧房
|
3 |
|
总卧房
|
3 |
|
公寓设施
|
Fireplace(s) |
|
家电类
|
洗碗机, 烘干机, 微波炉, 炉子, 洗衣机, 冰箱 |
|
建筑风格
|
平房 |
|
地下室进展
|
已完成 |
|
地下室类型
|
Full (unfinished) |
|
施工种类
|
独立屋 |
|
空调
|
中央空调 |
|
外墙
|
乙烯基壁板 |
|
壁炉
|
有 |
|
Fireplace Total
|
1 |
|
地基类型
|
混凝土浇筑 |
|
客人卫生间(不包含洗浴)
|
1 |
|
供暖方式
|
Propane |
|
供暖类型
|
压力热风 |
|
储存空间
|
1 |
|
内部尺寸
|
2000 - 2500 Sqft |
|
类型
|
独立屋 |
车 位
土地
|
英亩数
|
无 |
|
污水道
|
Septic System |
|
土地深度
|
396 Ft |
|
土地宽度
|
220 Ft |
|
不规则大小
|
220 X 396 Ft |
房 间
| 楼 层 |
类 型 |
长 度 |
宽 度 |
面 积 |
|
地下室 |
设备间 |
5.03 m |
2.35 m |
5.03 m x 2.35 m |
|
地下室 |
娱乐,游戏房 |
18.18 m |
10.45 m |
18.18 m x 10.45 m |
|
地下室 |
设备间 |
5.07 m |
4.03 m |
5.07 m x 4.03 m |
|
一楼 |
客厅 |
5.13 m |
7.8 m |
5.13 m x 7.8 m |
|
一楼 |
厨房 |
5.13 m |
5.81 m |
5.13 m x 5.81 m |
|
一楼 |
洗衣房 |
5.55 m |
4.54 m |
5.55 m x 4.54 m |
|
一楼 |
浴室 |
1.31 m |
2.24 m |
1.31 m x 2.24 m |
|
一楼 |
主卧 |
4.04 m |
4.43 m |
4.04 m x 4.43 m |
|
一楼 |
第二卧房 |
4.79 m |
4.22 m |
4.79 m x 4.22 m |
|
一楼 |
第三卧房 |
3.73 m |
4.84 m |
3.73 m x 4.84 m |
|
一楼 |
浴室 |
2.4 m |
2.94 m |
2.4 m x 2.94 m |
https://www.realtor.ca/real-estate/28413225/1271-northeys-bay-road-north-kawartha-north-kawartha








































