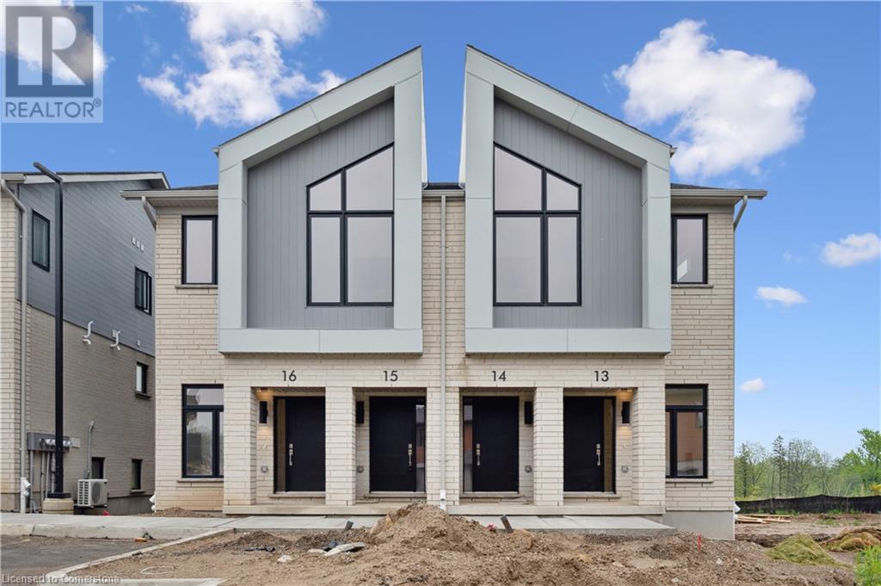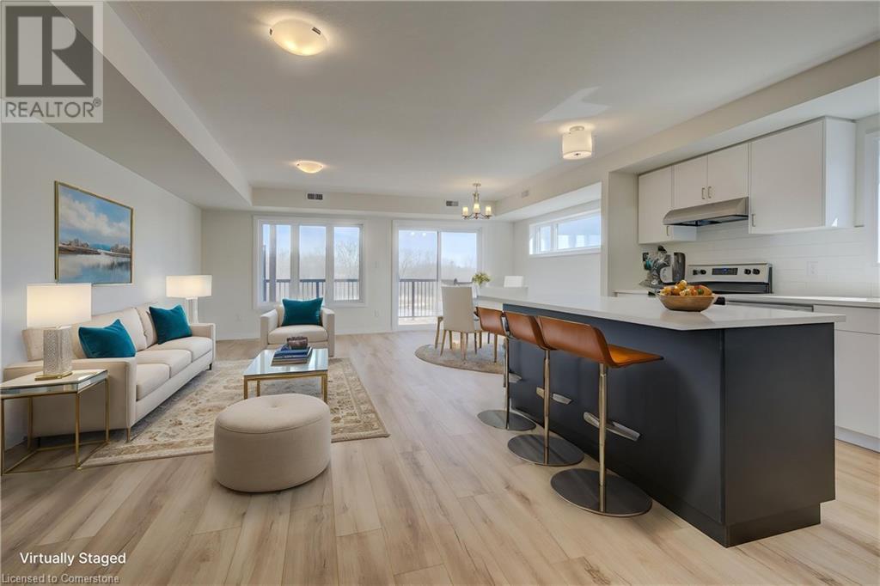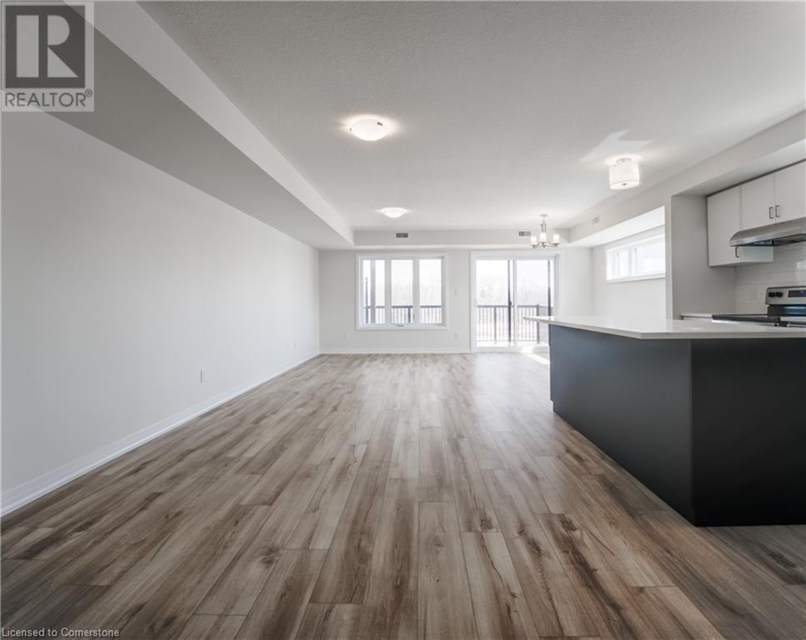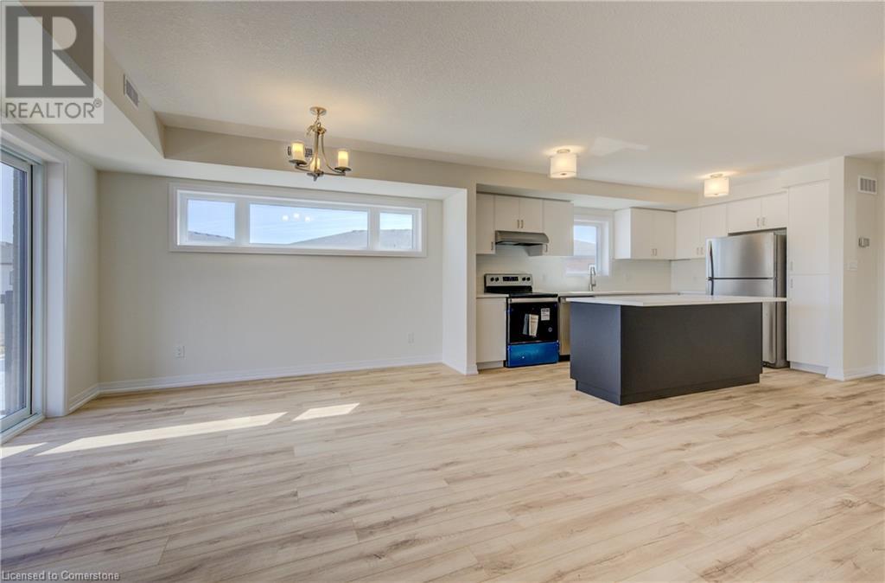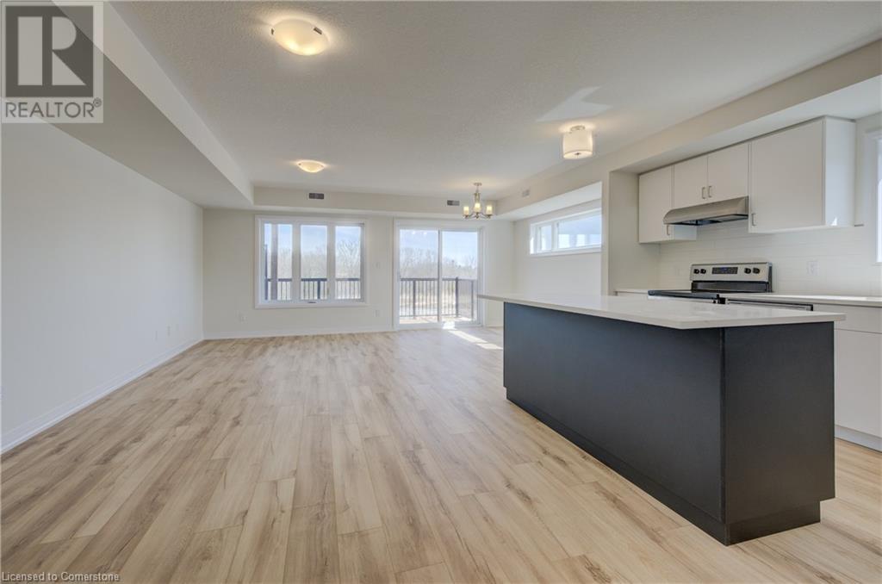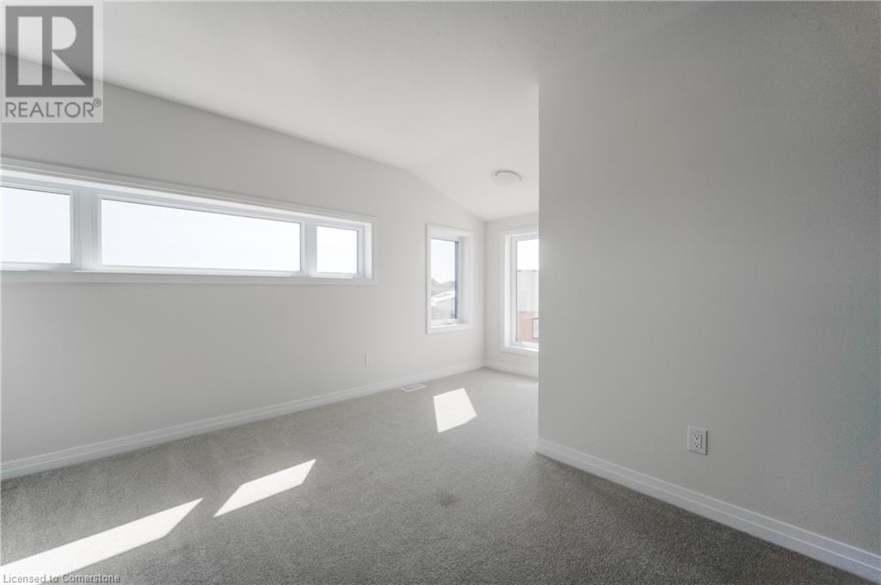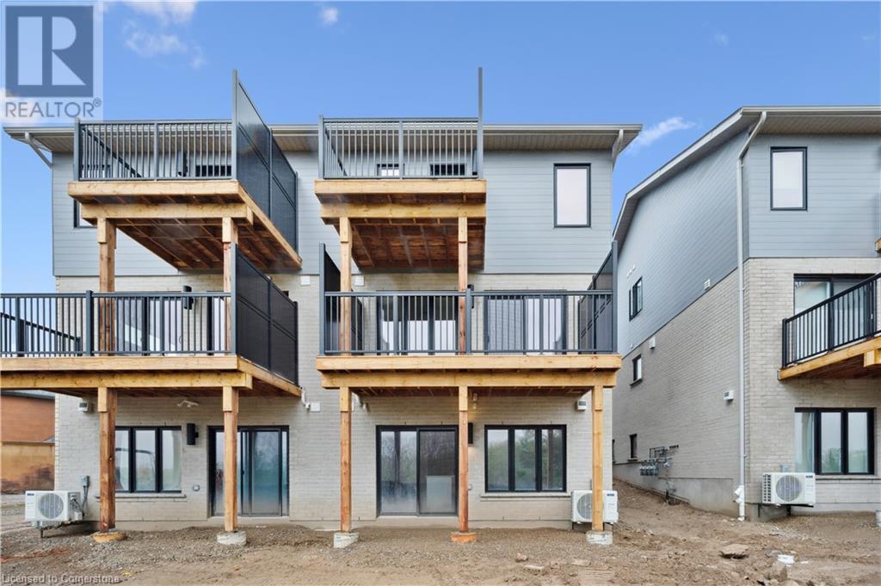15 Stauffer Woods Trail Unit# D13 Kitchener, Ontario N2P 2P4

$652,900管理费,Insurance, Common Area Maintenance, Landscaping
$474.23 每月
管理费,Insurance, Common Area Maintenance, Landscaping
$474.23 每月Builder promotion currently giving buyers 2 years of FREE CONDO FEES! Brand new, ready now, and available for a quick closing, this gorgeous 3 bedroom, 2.5 bath home backs onto greenspace in sought-after Harvest Park in Doon South. The kitchen is sure to impress with plenty of white cabinetry, a large island, quartz countertops, and stainless appliances. The great room is of very generous proportions and sliders from the dining area lead to a spacious deck with a view over pond and trees beyond. On the way to the upper level, you'll love the bonus lounge that is the perfect spot for a family room or home office. Upstairs are 3 bedrooms plus a laundry room. The primary suite features a second, private balcony looking over that beautiful greenspace, a 3 piece bath and lots of closet space. A main 4 piece bath completes this level. One surface parking space. Condo fees include building and grounds maintenance as well as High Speed Internet. This is an excellent location - near Hwy 401 access, Conestoga College and beautiful walking trails. SALES CENTRE LOCATED at 158 Shaded Cr Dr in Kitchener - open Monday to Wednesday, 4-7 pm and Saturday, Sunday 1-5 pm. Listed price reflects current promotion of $20,000 off price plus 0 developments charges, 5 appliances included and no occupancy fees as this condo has registered. (id:43681)
房源概要
| MLS® Number | 40734391 |
| 房源类型 | 民宅 |
| 附近的便利设施 | 游乐场 |
| 设备类型 | Rental Water Softener, 热水器 |
| 特征 | Conservation/green Belt, 阳台 |
| 总车位 | 1 |
| 租赁设备类型 | Rental Water Softener, 热水器 |
详 情
| 浴室 | 3 |
| 地上卧房 | 3 |
| 总卧房 | 3 |
| 家电类 | 洗碗机, 烘干机, 冰箱, 炉子, Water Softener, 洗衣机 |
| 建筑风格 | 2 层 |
| 地下室类型 | 没有 |
| 施工种类 | 附加的 |
| 空调 | 中央空调 |
| 外墙 | 砖 Veneer |
| 客人卫生间(不包含洗浴) | 1 |
| 供暖方式 | 天然气 |
| 供暖类型 | 压力热风 |
| 储存空间 | 2 |
| 内部尺寸 | 1729 Sqft |
| 类型 | 联排别墅 |
| 设备间 | 市政供水 |
土地
| 英亩数 | 无 |
| 土地便利设施 | 游乐场 |
| 污水道 | 城市污水处理系统 |
| 规划描述 | R6 |
房 间
| 楼 层 | 类 型 | 长 度 | 宽 度 | 面 积 |
|---|---|---|---|---|
| 二楼 | 洗衣房 | Measurements not available | ||
| 二楼 | 四件套浴室 | Measurements not available | ||
| 二楼 | 卧室 | 12'9'' x 9'7'' | ||
| 二楼 | 卧室 | 10'5'' x 9'7'' | ||
| 二楼 | 三件套卫生间 | Measurements not available | ||
| 二楼 | 主卧 | 13'1'' x 10'6'' | ||
| 二楼 | 家庭房 | 12'4'' x 10'0'' | ||
| 一楼 | 小饭厅 | 12'0'' x 8'2'' | ||
| 一楼 | 厨房 | 14'1'' x 9'8'' | ||
| 一楼 | 大型活动室 | 26'3'' x 10'5'' | ||
| 一楼 | 两件套卫生间 | Measurements not available | ||
| 一楼 | 设备间 | Measurements not available | ||
| 一楼 | Storage | Measurements not available | ||
| 一楼 | 门厅 | Measurements not available |
https://www.realtor.ca/real-estate/28413014/15-stauffer-woods-trail-unit-d13-kitchener

