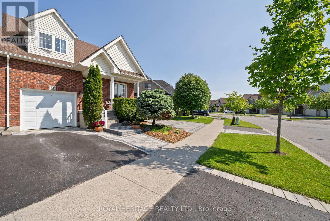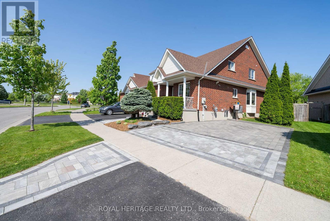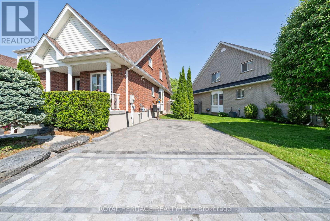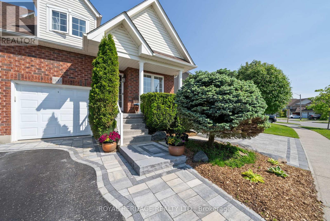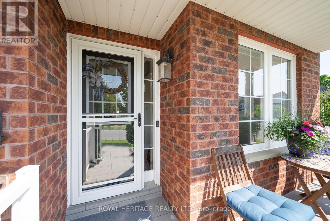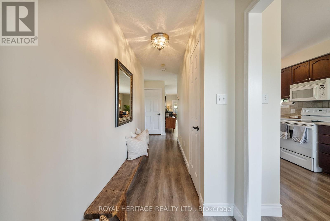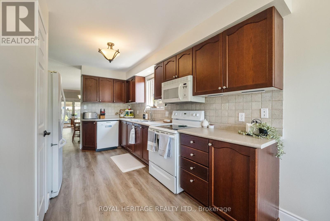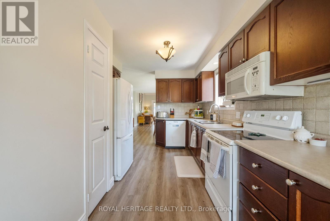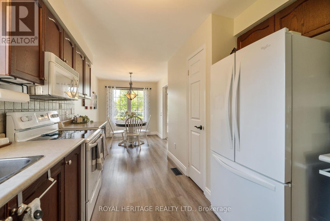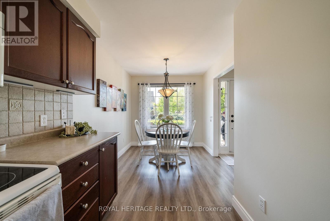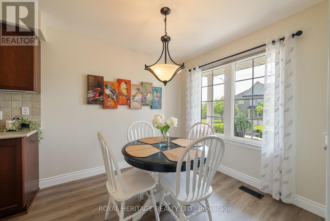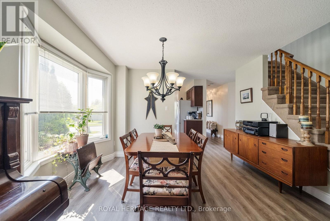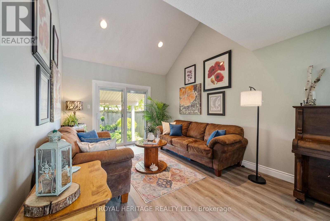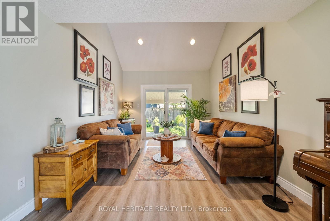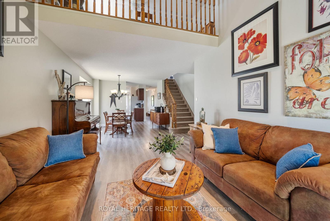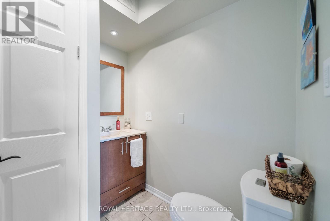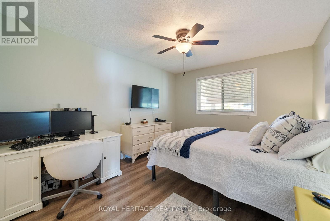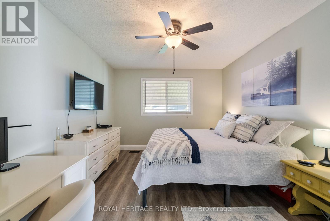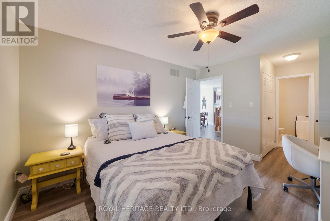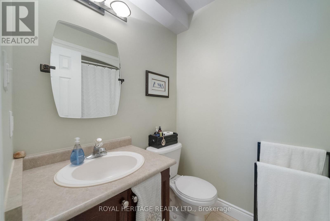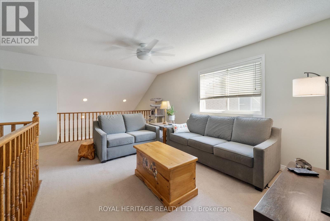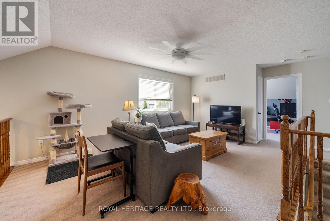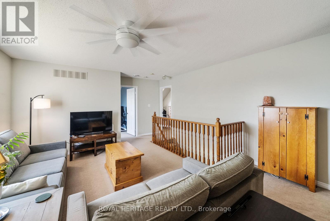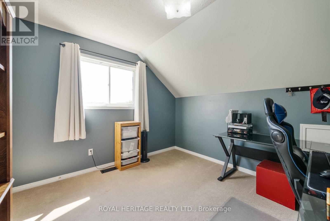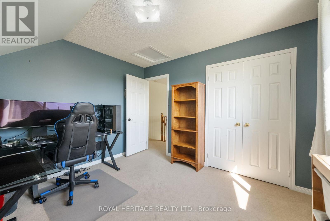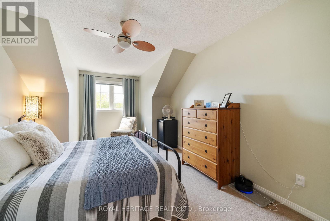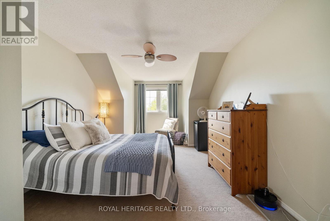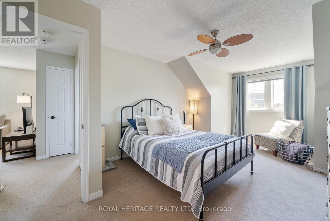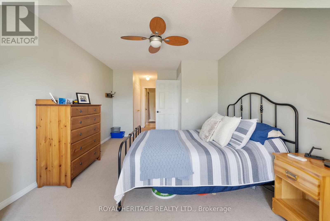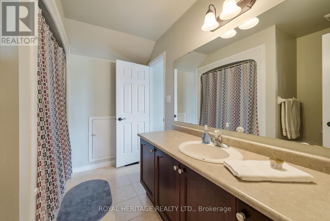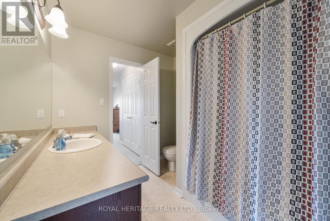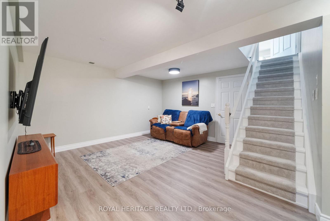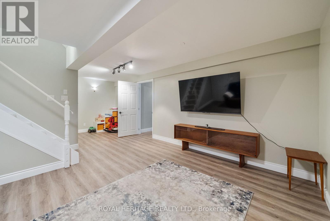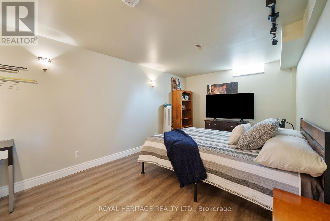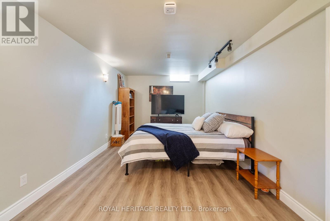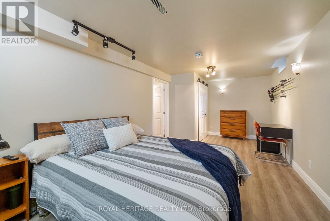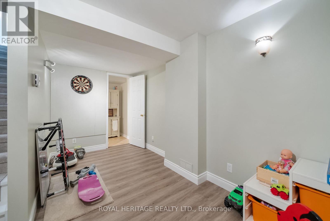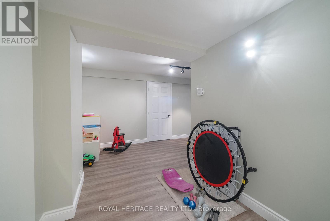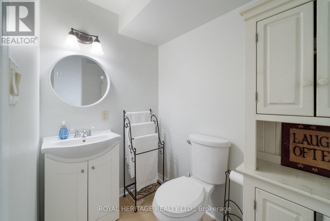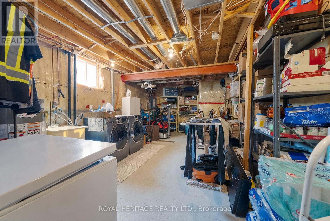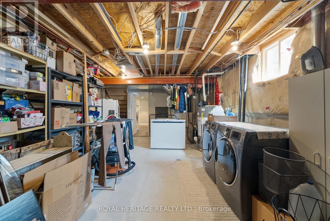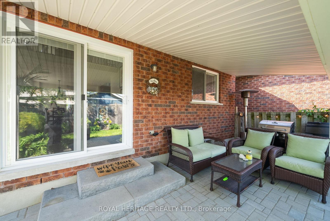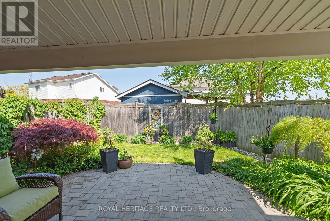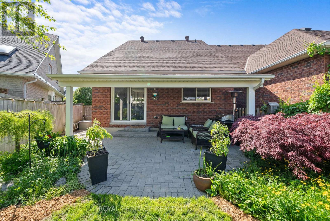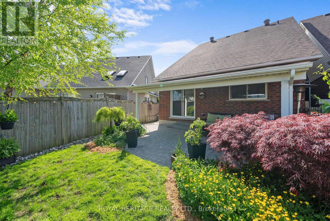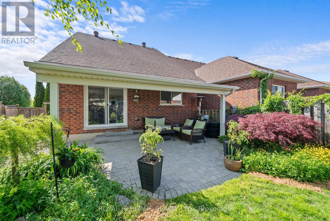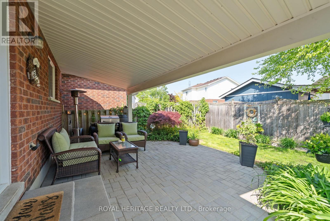1100 Ormond Drive Oshawa (Samac), Ontario L1K 2Z6

$799,900
Stylish, Spacious, and Exceptional! A Bungaloft That Fits Every Lifestyle. Discover the charm of this freehold bungaloft townhome in North Oshawa, designed to suit a variety of lifestyles whether you're upsizing, downsizing, working from home, or looking for a flexible layout. With 3+1 bedrooms, the layout offers both openness and privacy. The bright eat-in kitchen is a welcoming space, featuring a large window, B/I pantry, and ample counter space - ideal for casual meals or hosting guests. The adjacent open-concept dining area flows effortlessly into the soaring vaulted-ceiling living room, where pot lights and direct patio access create a light and airy atmosphere - perfect for relaxing or entertaining. The main floor primary bedroom is generously sized and includes two double closets and a private 4-piece ensuite. A main floor laundry rough-in in the nearby 2-piece powder room adds future convenience without compromising space. Upstairs, you'll find 2 spacious bedrooms and a bright, open loft overlooking the living room, providing a flexible layout for guests, hobbies, or work-from-home setups. The partially finished basement adds flexibility with a rec room, a 4th bedroom or office, and a utility space that currently houses the laundry. Professionally landscaped with striking interlock details, this home features two distinct driveways. The front yard is framed by mature foliage and includes a charming flagstone path connecting both driveways. A gated entry leads to the beautifully designed backyard, showcasing interlock stonework, perennial gardens, and a permanent awning, perfect for enjoying summer evenings in comfort and style. Located across from Conlin Meadows Park and Kedron Public School, and minutes to Kedron Golf Course, YMCA, Camp Samac, trails, shopping, dining, and Hwy 407. This is more than a family home - it's a flexible retreat for anyone seeking comfort, convenience, and a lifestyle that adapts to their needs. (id:43681)
Open House
现在这个房屋大家可以去Open House参观了!
2:00 pm
结束于:4:00 pm
2:00 pm
结束于:4:00 pm
房源概要
| MLS® Number | E12194309 |
| 房源类型 | 民宅 |
| 社区名字 | Samac |
| 附近的便利设施 | 学校, 公园, 礼拜场所 |
| 社区特征 | 社区活动中心 |
| 总车位 | 6 |
| 结构 | Patio(s) |
详 情
| 浴室 | 4 |
| 地上卧房 | 3 |
| 地下卧室 | 1 |
| 总卧房 | 4 |
| Age | 16 To 30 Years |
| 公寓设施 | Canopy |
| 家电类 | Garage Door Opener Remote(s), Central Vacuum, 洗碗机, 烘干机, 微波炉, Range, 炉子, 洗衣机, 冰箱 |
| 地下室进展 | 部分完成 |
| 地下室类型 | N/a (partially Finished) |
| 施工种类 | 附加的 |
| 空调 | 中央空调 |
| 外墙 | 砖, 乙烯基壁板 |
| Flooring Type | Laminate, Carpeted |
| 地基类型 | 混凝土浇筑 |
| 客人卫生间(不包含洗浴) | 2 |
| 供暖方式 | 天然气 |
| 供暖类型 | 压力热风 |
| 储存空间 | 2 |
| 内部尺寸 | 1500 - 2000 Sqft |
| 类型 | 联排别墅 |
| 设备间 | 市政供水 |
车 位
| Garage |
土地
| 英亩数 | 无 |
| 土地便利设施 | 学校, 公园, 宗教场所 |
| Landscape Features | Landscaped |
| 污水道 | Sanitary Sewer |
| 土地深度 | 100 Ft ,4 In |
| 土地宽度 | 49 Ft ,3 In |
| 不规则大小 | 49.3 X 100.4 Ft |
房 间
| 楼 层 | 类 型 | 长 度 | 宽 度 | 面 积 |
|---|---|---|---|---|
| 地下室 | 娱乐,游戏房 | 3.96 m | 6.83 m | 3.96 m x 6.83 m |
| 地下室 | Bedroom 4 | 3.96 m | 6.83 m | 3.96 m x 6.83 m |
| 一楼 | 厨房 | 4.27 m | 2.8 m | 4.27 m x 2.8 m |
| 一楼 | Eating Area | 3.05 m | 2.44 m | 3.05 m x 2.44 m |
| 一楼 | 餐厅 | 3.35 m | 3.35 m | 3.35 m x 3.35 m |
| 一楼 | 客厅 | 4.26 m | 3.35 m | 4.26 m x 3.35 m |
| 一楼 | 主卧 | 3.96 m | 3.47 m | 3.96 m x 3.47 m |
| Upper Level | 第二卧房 | 4.26 m | 3.41 m | 4.26 m x 3.41 m |
| Upper Level | 第三卧房 | 3.2 m | 3.41 m | 3.2 m x 3.41 m |
| Upper Level | 家庭房 | 5.18 m | 3.18 m | 5.18 m x 3.18 m |
设备间
| 有线电视 | 可用 |
| 配电箱 | 已安装 |
| 污水道 | 已安装 |
https://www.realtor.ca/real-estate/28412298/1100-ormond-drive-oshawa-samac-samac

