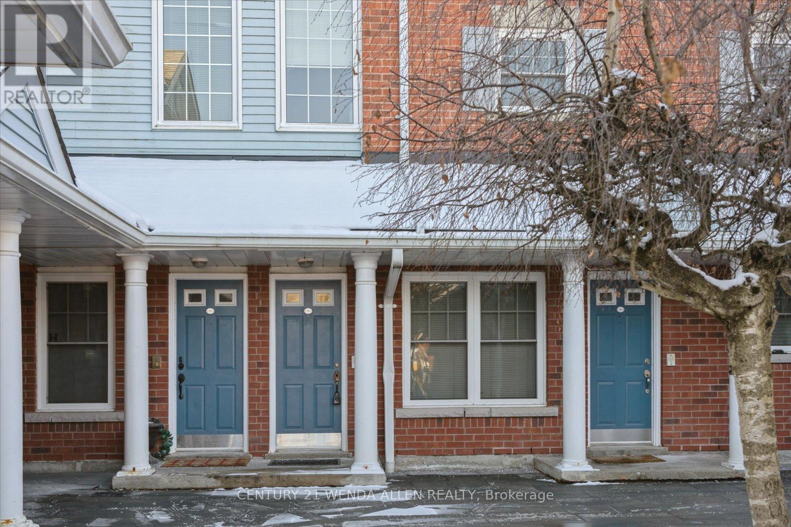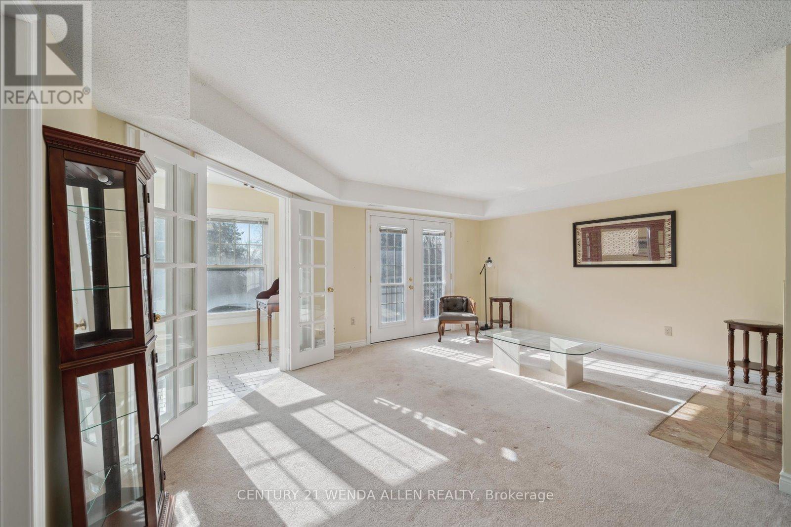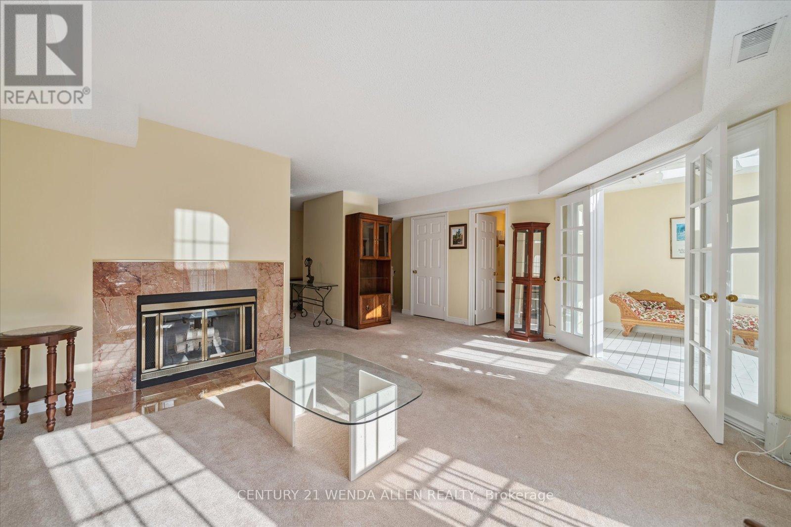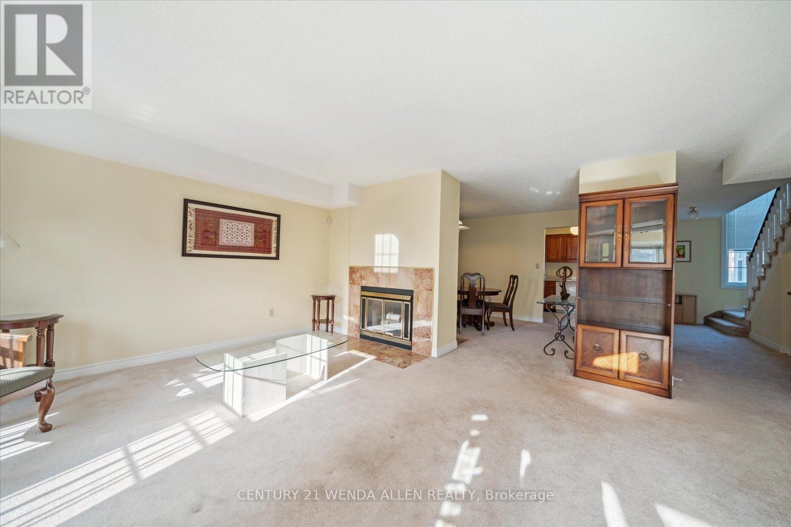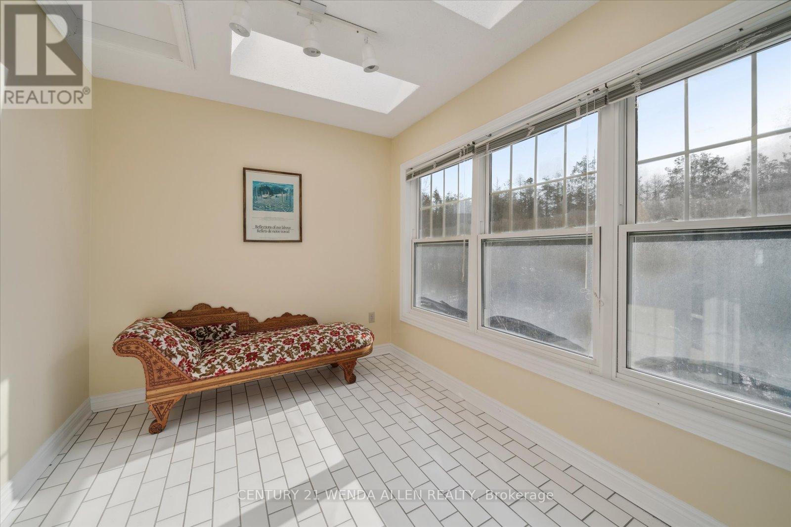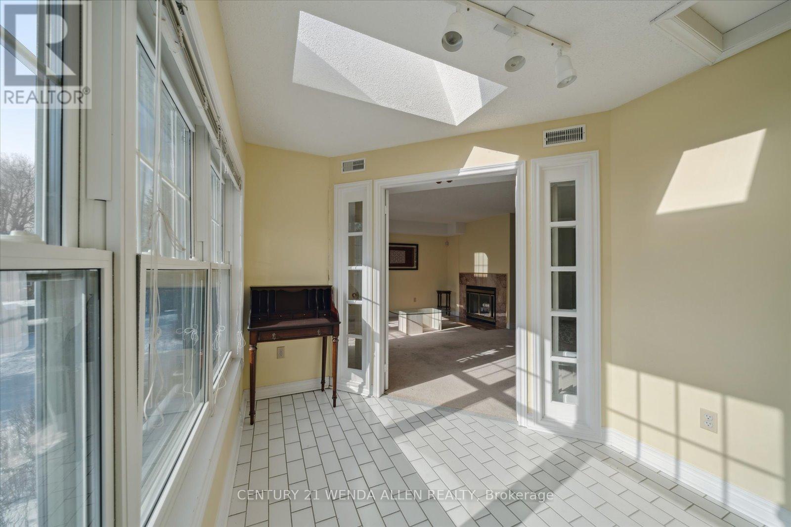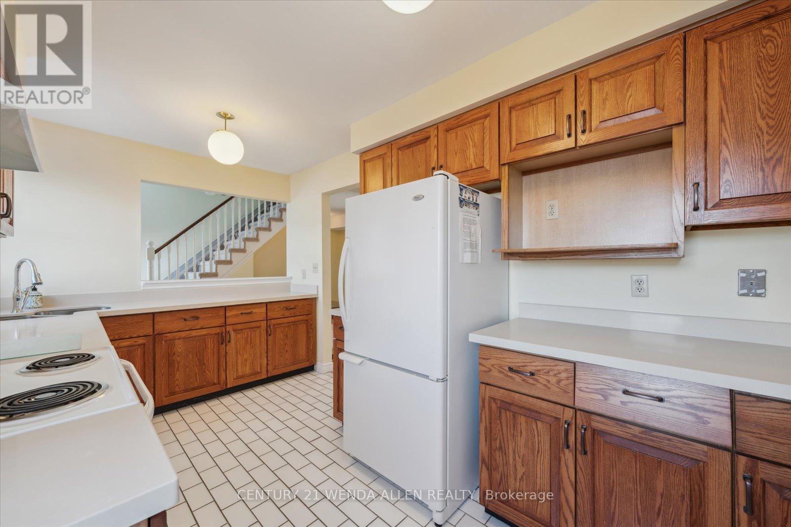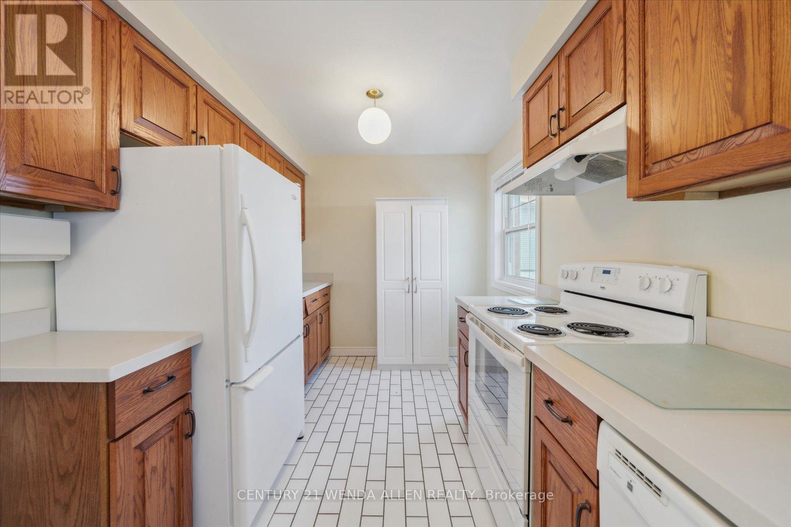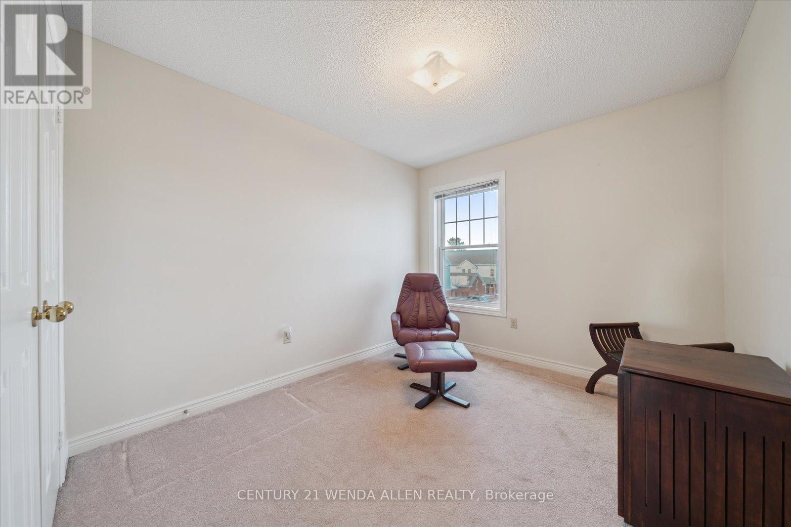3 卧室
3 浴室
1600 - 1799 sqft
壁炉
中央空调
Heat Pump
$459,900管理费,Water, Common Area Maintenance, Insurance, Parking
$1,046 每月
Backing onto the ravine, spacious 3-bedroom condo in Parkwood Village, Courtice. Discover this clean, well-kept 2-storey, 3-bedroom, 3-bathroom condominium in the sought-after community of Parkwood Village, Courtice. Offering a thoughtfully designed living space, with the main level boasting an open-concept living and dining area with a Juliette balcony overlooking the ravine. Southwest facing, bright solarium with skylights and floor-to-ceiling windows, perfect for an office or indoor gardening. Convenient 2-piece powder room on the main floor. A chair lift takes you to the second level which features a spacious master bedroom with a Juliette balcony that also overlooks the ravine, a walk-in closet, and a 4-piece en-suite (walk-in shower and soaker tub). Two additional bedrooms with broadloom and ample closet space. Upper-floor laundry for added convenience. Third full bathroom with a tub/shower combination. Enjoy maintenance-free living with beautifully landscaped grounds, renovated courtyards, and no outdoor upkeep required. Parking spot is conveniently located closest to the unit. Steps away from walking trails, local schools, community center, library, shopping, and dining. Ideal for commuters with quick access to Highways 401, 407, 418, future GO Train station, and transit stops. This home combines the best of suburban tranquility with urban accessibility. Don't miss the opportunity to make this exceptional property your own! **EXTRAS** Chair lift from Main floor (second level) to Upper floor (third level). Excellent for investors or first time owners! (id:43681)
房源概要
|
MLS® Number
|
E12194326 |
|
房源类型
|
民宅 |
|
社区名字
|
Courtice |
|
附近的便利设施
|
礼拜场所, 公共交通, 学校 |
|
社区特征
|
Pet Restrictions, 社区活动中心 |
|
特征
|
Ravine, 阳台, In Suite Laundry |
|
总车位
|
1 |
|
结构
|
Tennis Court |
详 情
|
浴室
|
3 |
|
地上卧房
|
3 |
|
总卧房
|
3 |
|
公寓设施
|
Car Wash, 宴会厅, Visitor Parking, Storage - Locker |
|
家电类
|
洗碗机, 烘干机, 炉子, 洗衣机, 冰箱 |
|
空调
|
中央空调 |
|
外墙
|
砖, 乙烯基壁板 |
|
壁炉
|
有 |
|
Flooring Type
|
Carpeted, Ceramic |
|
客人卫生间(不包含洗浴)
|
1 |
|
供暖方式
|
电 |
|
供暖类型
|
Heat Pump |
|
储存空间
|
2 |
|
内部尺寸
|
1600 - 1799 Sqft |
|
类型
|
联排别墅 |
车 位
土地
|
英亩数
|
无 |
|
土地便利设施
|
宗教场所, 公共交通, 学校 |
房 间
| 楼 层 |
类 型 |
长 度 |
宽 度 |
面 积 |
|
一楼 |
客厅 |
5.36 m |
3.97 m |
5.36 m x 3.97 m |
|
一楼 |
餐厅 |
3.65 m |
3 m |
3.65 m x 3 m |
|
一楼 |
厨房 |
4.42 m |
2.52 m |
4.42 m x 2.52 m |
|
一楼 |
Solarium |
3.47 m |
2.53 m |
3.47 m x 2.53 m |
|
Upper Level |
主卧 |
4.65 m |
3.3 m |
4.65 m x 3.3 m |
|
Upper Level |
第二卧房 |
4 m |
2.82 m |
4 m x 2.82 m |
|
Upper Level |
第三卧房 |
4 m |
2.75 m |
4 m x 2.75 m |
https://www.realtor.ca/real-estate/28412485/i8-1659-nash-road-clarington-courtice-courtice



