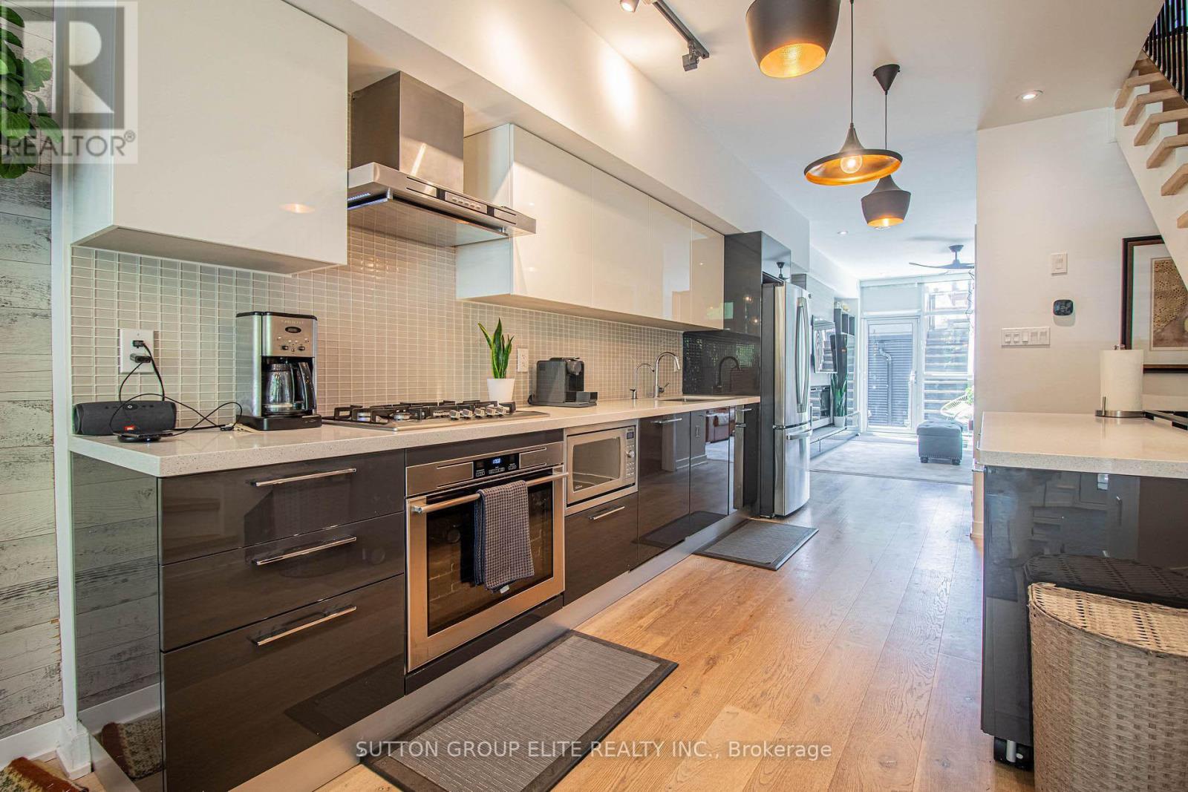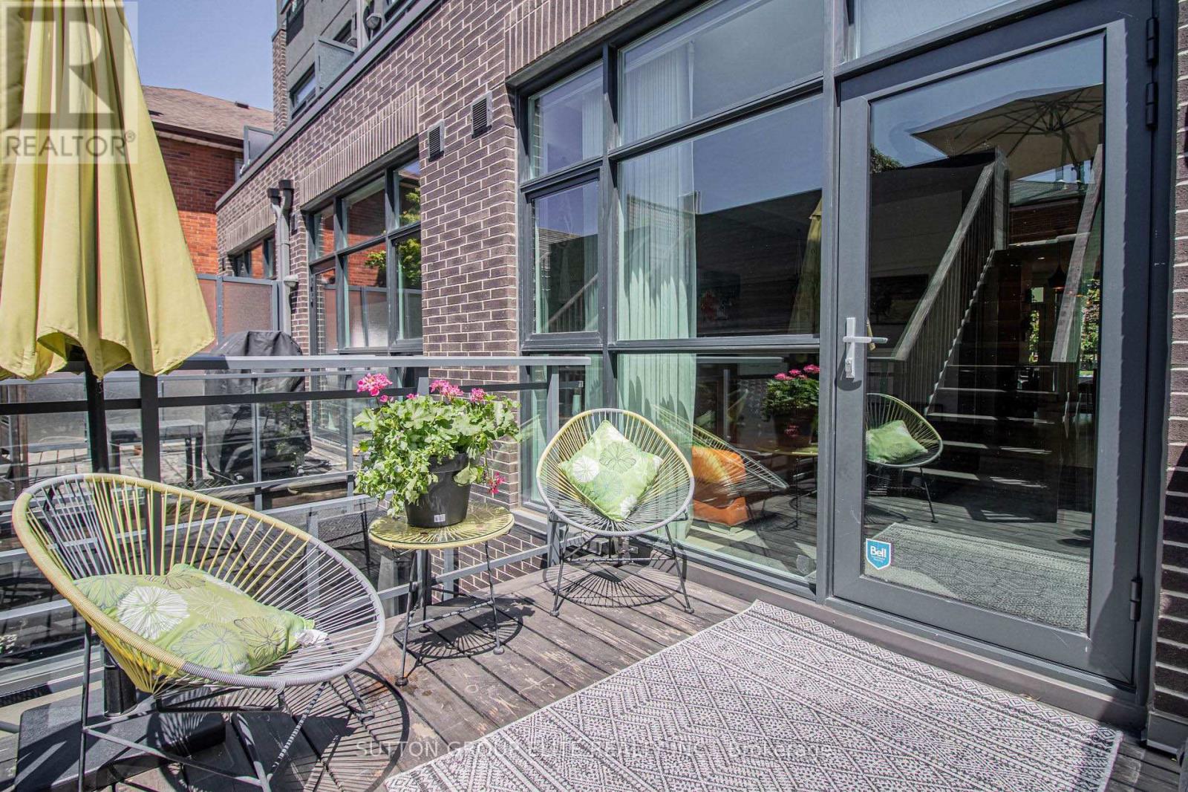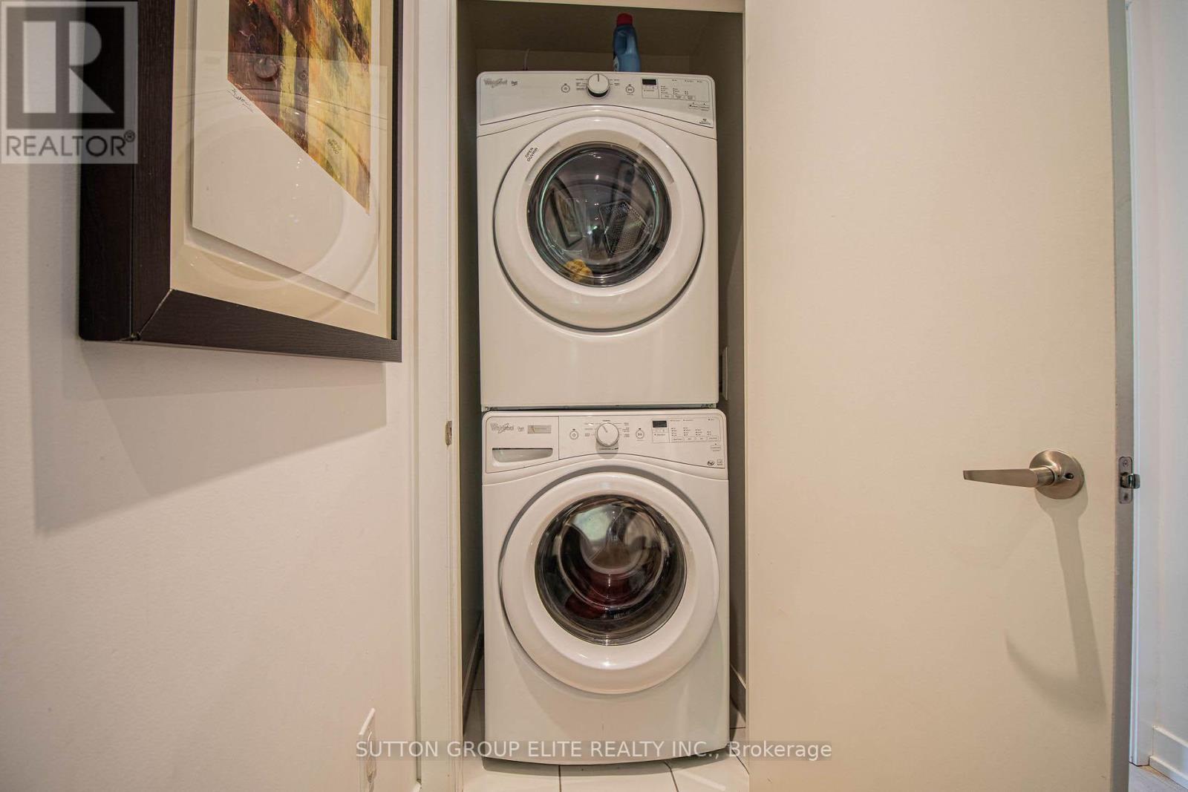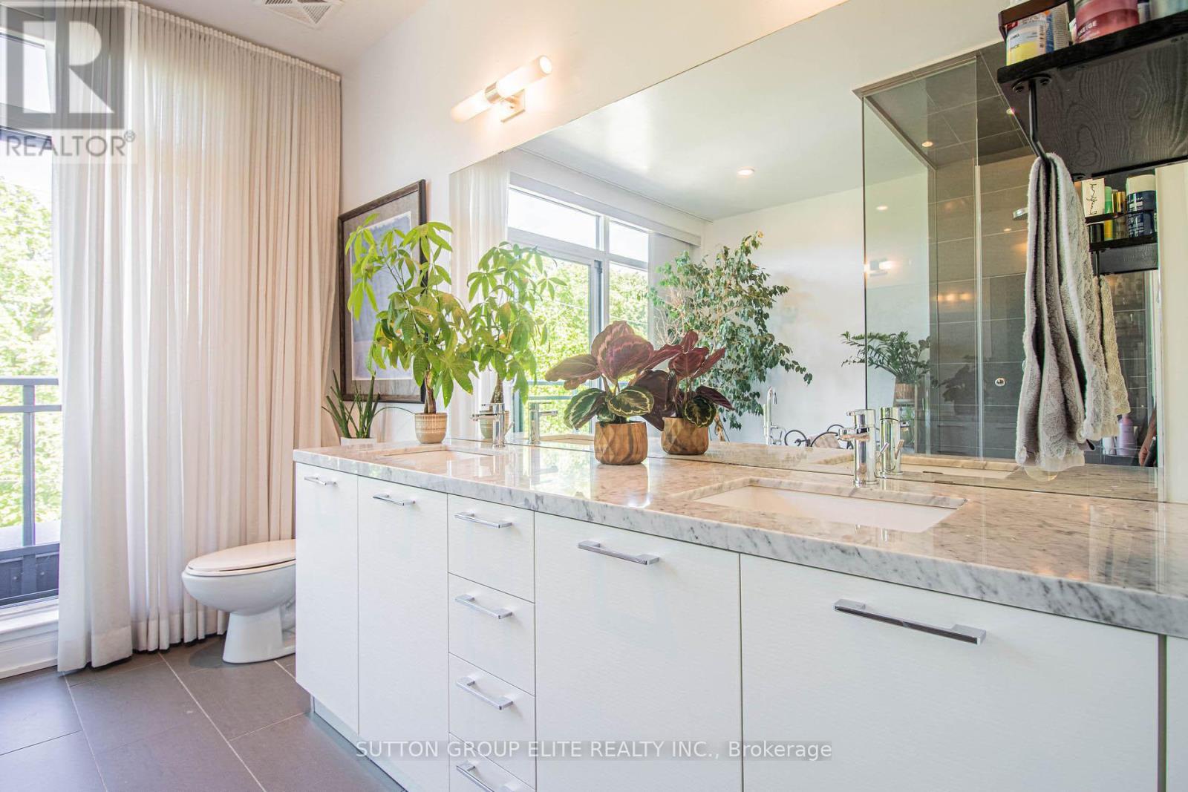3 卧室
3 浴室
1500 - 2000 sqft
壁炉
中央空调
风热取暖
$6,500 Monthly
Welcome Home To 28B Givins Street, Your New Home Awaits You! Experience The Epitome Of Modern Luxury In This Stunning Three-Storey Townhome, Featuring Three Bedrooms And Three Bathrooms. This Exceptional Home Showcases Contemporary Finishes, Custom Lighting, And Floor-To-Ceiling Windows That Flood The Space With Natural Light. The Primary Bedroom Offers A Luxurious Retreat With A Custom Walk-Through Closet Leading To A Five-Piece Ensuite, Which Features A Walkout That Overlooks Lush Neighborhood Greenery. The Open Kitchen On The Main Floor Seamlessly Transitions Into A Generous Dining Area Featuring A Charming Rustic Accent Wall. The Exclusive Living Room Is Enhanced By A Built-In Wall Unit And A Large Fireplace, Creating A Warm Atmosphere Perfect For Family Movie Nights And Entertaining Guests. Additionally, The Main Floor Connects Effortlessly To A Bright Deck, Providing An Ideal Space For Outdoor Relaxation. Enjoy Delightful Summer Barbecues And Serene Morning Coffees On Your Private Terrace. The Tenant Has The Choice To Occupy The Property Either Furnished Or Unfurnished. Located In The Vibrant Queen Street West And Ossington Neighborhoods, This Executive Home Is Just Steps Away From Amenities Such As The Trinity Bellwoods Park/Community Centre, Givins/Shaw Public School, And Convenient Transit Options. This Home Presents A Unique Opportunity That You Won't Want To Overlook. Landlord Willing To Accept One Or Two Cats. *EV Charger Hookup In Garage* (id:43681)
房源概要
|
MLS® Number
|
C12194250 |
|
房源类型
|
民宅 |
|
社区名字
|
Trinity-Bellwoods |
|
附近的便利设施
|
公园, 公共交通, 学校 |
|
社区特征
|
School Bus |
|
特征
|
无地毯 |
|
总车位
|
1 |
详 情
|
浴室
|
3 |
|
地上卧房
|
3 |
|
总卧房
|
3 |
|
Age
|
6 To 15 Years |
|
公寓设施
|
Fireplace(s) |
|
家电类
|
Water Heater - Tankless, 洗碗机, 烘干机, 微波炉, Hood 电扇, 炉子, 洗衣机, 窗帘, 冰箱 |
|
施工种类
|
附加的 |
|
空调
|
中央空调 |
|
外墙
|
砖 |
|
壁炉
|
有 |
|
Fireplace Total
|
1 |
|
Flooring Type
|
Hardwood |
|
地基类型
|
混凝土浇筑 |
|
客人卫生间(不包含洗浴)
|
1 |
|
供暖方式
|
天然气 |
|
供暖类型
|
压力热风 |
|
储存空间
|
3 |
|
内部尺寸
|
1500 - 2000 Sqft |
|
类型
|
联排别墅 |
|
设备间
|
市政供水 |
车 位
土地
|
英亩数
|
无 |
|
土地便利设施
|
公园, 公共交通, 学校 |
|
污水道
|
Sanitary Sewer |
|
土地深度
|
120 Ft |
|
土地宽度
|
13 Ft ,8 In |
|
不规则大小
|
13.7 X 120 Ft |
房 间
| 楼 层 |
类 型 |
长 度 |
宽 度 |
面 积 |
|
二楼 |
第二卧房 |
4.12 m |
3.86 m |
4.12 m x 3.86 m |
|
二楼 |
第三卧房 |
3.81 m |
2.98 m |
3.81 m x 2.98 m |
|
三楼 |
主卧 |
5.35 m |
3.82 m |
5.35 m x 3.82 m |
|
一楼 |
客厅 |
4.55 m |
3.86 m |
4.55 m x 3.86 m |
|
一楼 |
餐厅 |
3.71 m |
3.24 m |
3.71 m x 3.24 m |
|
一楼 |
厨房 |
4.18 m |
3.69 m |
4.18 m x 3.69 m |
https://www.realtor.ca/real-estate/28412240/28b-givins-street-toronto-trinity-bellwoods-trinity-bellwoods











































