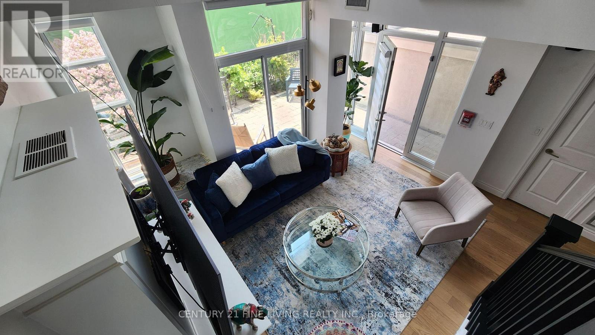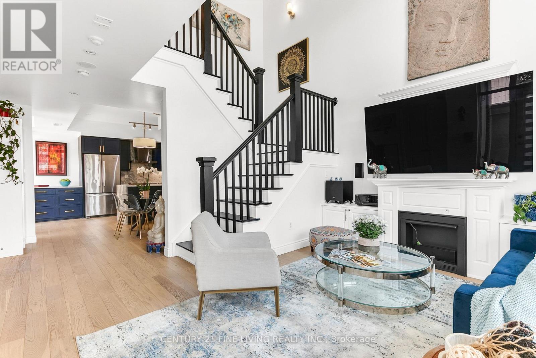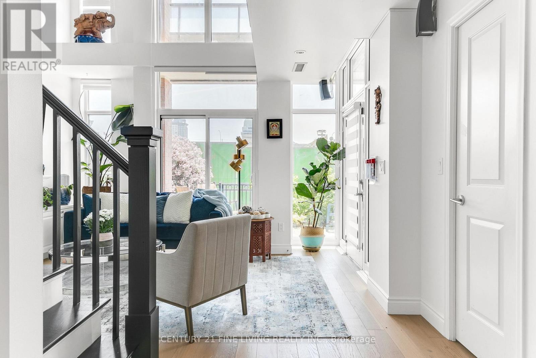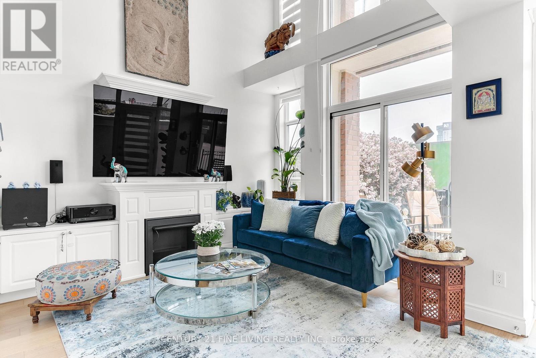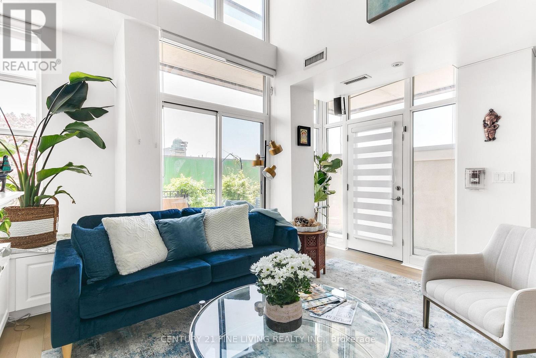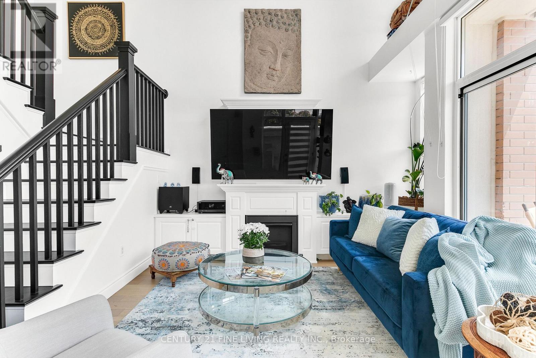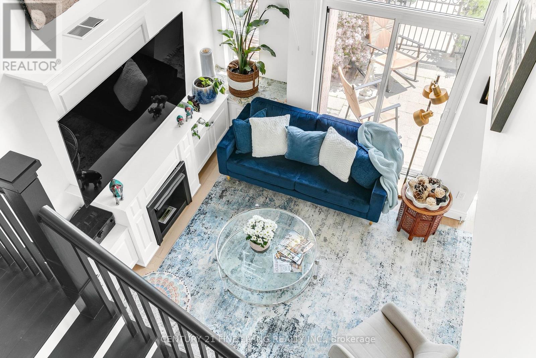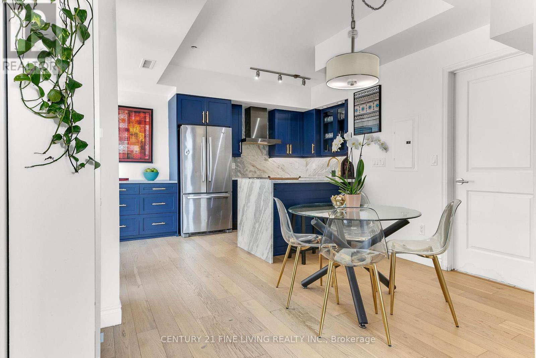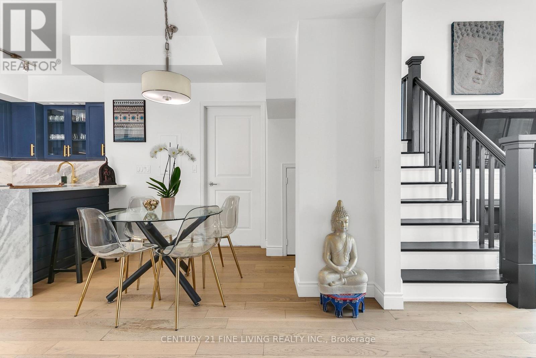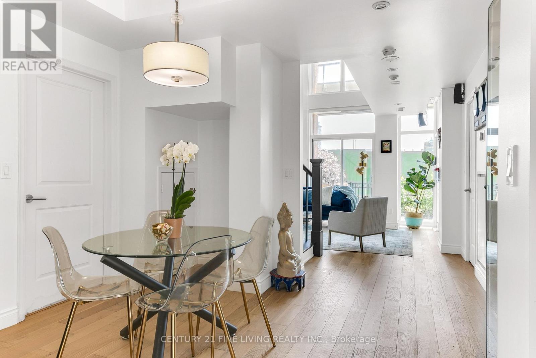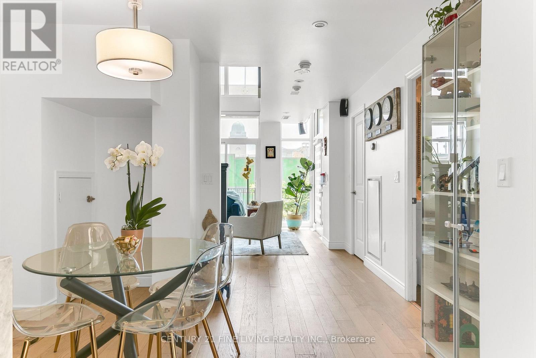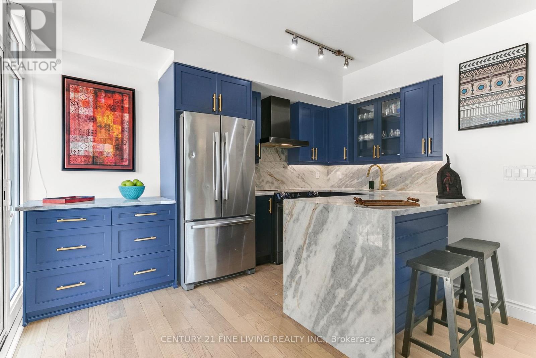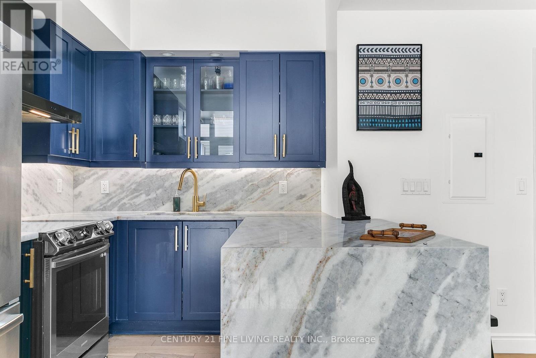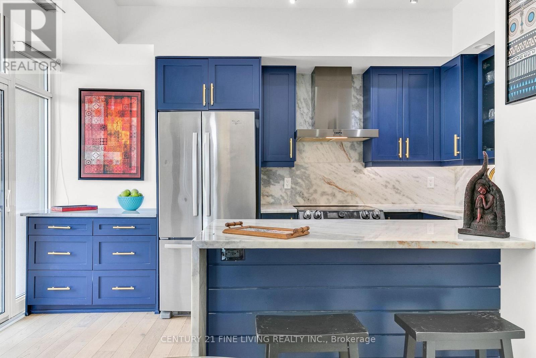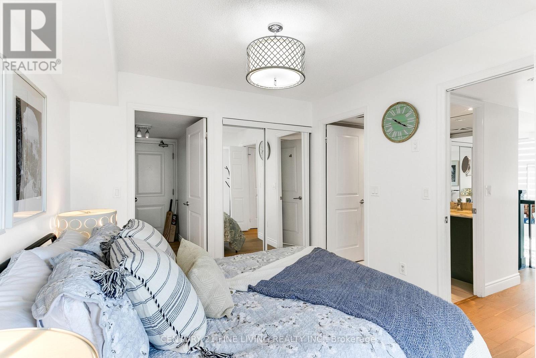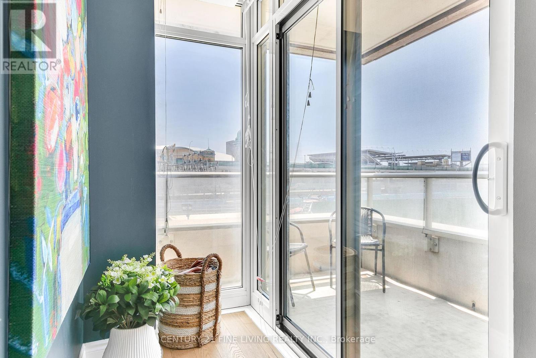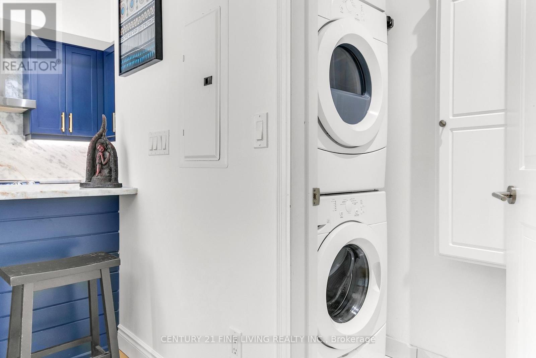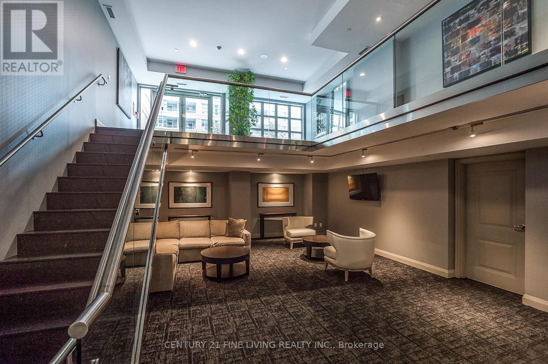Th22 - 6 Pirandello Street Toronto (Waterfront Communities), Ontario M6K 0B1

$1,100,000管理费,Common Area Maintenance, Heat, Insurance, Parking, Water
$891.99 每月
管理费,Common Area Maintenance, Heat, Insurance, Parking, Water
$891.99 每月Spacious two bedroom plus den, two-bathroom on 2 storeys features 18ft ceilings & four exceptional outdoor spaces!: Enjoy the privacy of townhouse living while indulging in the convenience of premium condominium amenities. This spacious two bedroom plus den, two-bathroom home features 18ft ceilings and spans two levels and features four exceptional outdoor spaces offering ample opportunities for relaxation and entertainment. Experience the perfect blend of urban sophistication and modern comfort in this stunning southwest rare corner (END UNIT) townhouse, nestled in Toronto's vibrant Liberty Village. Boasting impressive 18-foot floor-to-ceiling windows, this residence is bathed in natural light, highlighting its pristine condition and elegant design. A private office off the primary bedroom provides an ideal work-from-home setting, ensuring productivity and comfort. Thoughtfully renovated kitchen and flooring, designed storage spaces, including custom-built cabinetry in every closet, maximize space and functionality. The gourmet kitchen is equipped with premium appliances and granite counters bringing a true culinary experience to your home. Additional conveniences include 1 owned dedicated parking and a private storage locker. With lush green space right outside your front door, this residence offers a rare combination of tranquility and urban luxury in one of Toronto's most desirable neighborhoods. (id:43681)
Open House
现在这个房屋大家可以去Open House参观了!
2:00 pm
结束于:4:00 pm
2:00 pm
结束于:4:00 pm
房源概要
| MLS® Number | C12194121 |
| 房源类型 | 民宅 |
| 社区名字 | Waterfront Communities C1 |
| 社区特征 | Pet Restrictions |
| 特征 | 阳台, 无地毯 |
| 总车位 | 1 |
| 泳池类型 | 地下游泳池 |
详 情
| 浴室 | 2 |
| 地上卧房 | 2 |
| 地下卧室 | 1 |
| 总卧房 | 3 |
| 公寓设施 | Security/concierge, 健身房, Visitor Parking, Separate Heating Controls, Storage - Locker |
| 家电类 | 洗碗机, 烘干机, 微波炉, 炉子, 洗衣机, 窗帘, 冰箱 |
| 空调 | 中央空调 |
| 外墙 | 砖 |
| 壁炉 | 有 |
| 客人卫生间(不包含洗浴) | 1 |
| 供暖方式 | 天然气 |
| 供暖类型 | 压力热风 |
| 储存空间 | 2 |
| 内部尺寸 | 1000 - 1199 Sqft |
| 类型 | 联排别墅 |
车 位
| 地下 | |
| Garage |
土地
| 英亩数 | 无 |
房 间
| 楼 层 | 类 型 | 长 度 | 宽 度 | 面 积 |
|---|---|---|---|---|
| 二楼 | 主卧 | 3.66 m | 2.92 m | 3.66 m x 2.92 m |
| 二楼 | 第二卧房 | 3.68 m | 2.59 m | 3.68 m x 2.59 m |
| 二楼 | Office | 2.74 m | 1.42 m | 2.74 m x 1.42 m |
| 一楼 | 客厅 | 4.27 m | 3.25 m | 4.27 m x 3.25 m |
| 一楼 | 餐厅 | 3.45 m | 3.05 m | 3.45 m x 3.05 m |
| 一楼 | 厨房 | 3.05 m | 2.54 m | 3.05 m x 2.54 m |
| 一楼 | 洗衣房 | 2.16 m | 0.91 m | 2.16 m x 0.91 m |




