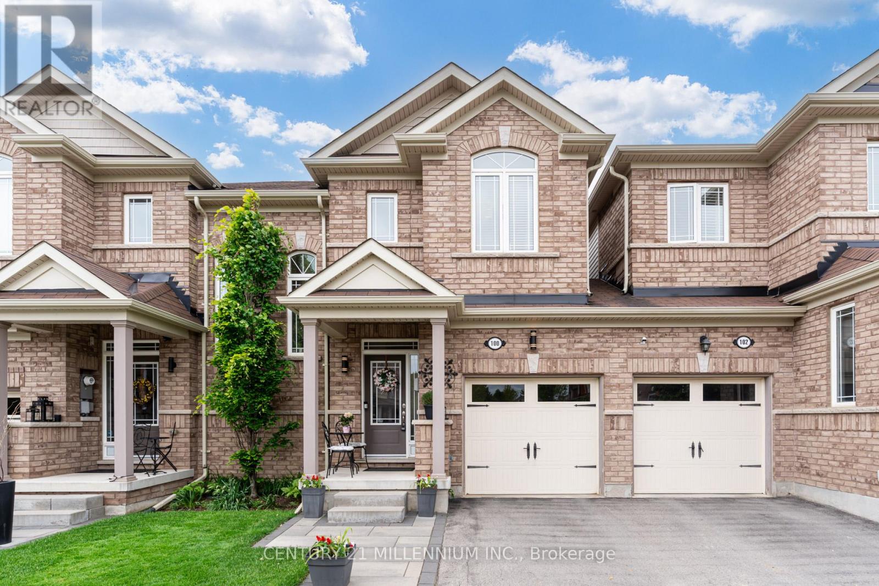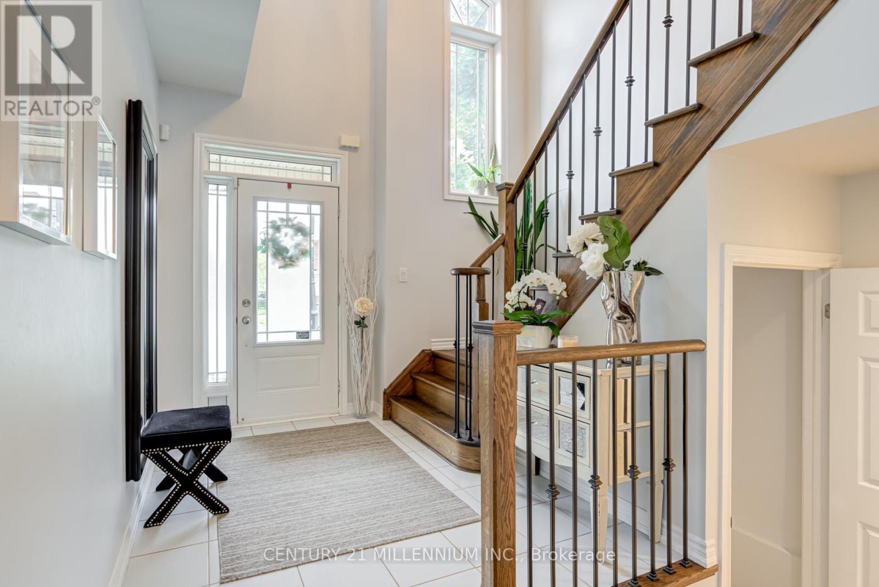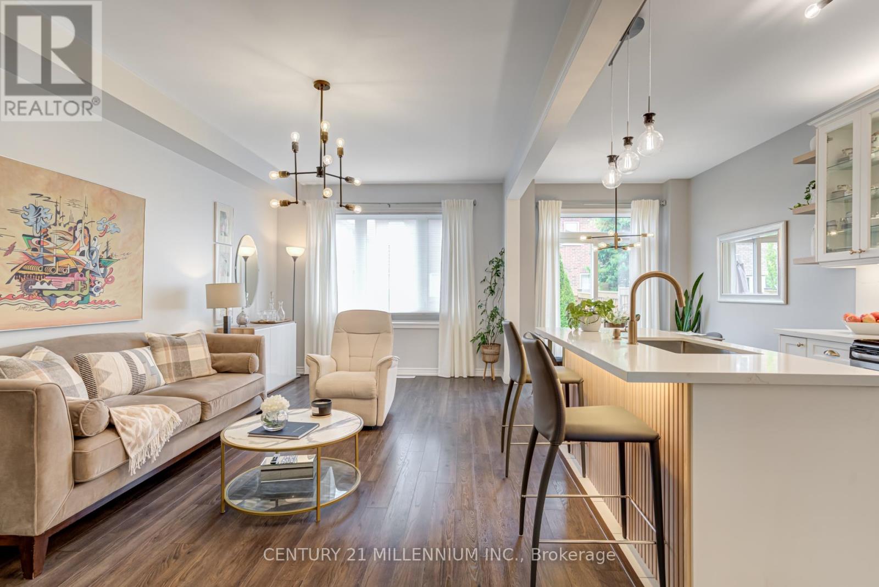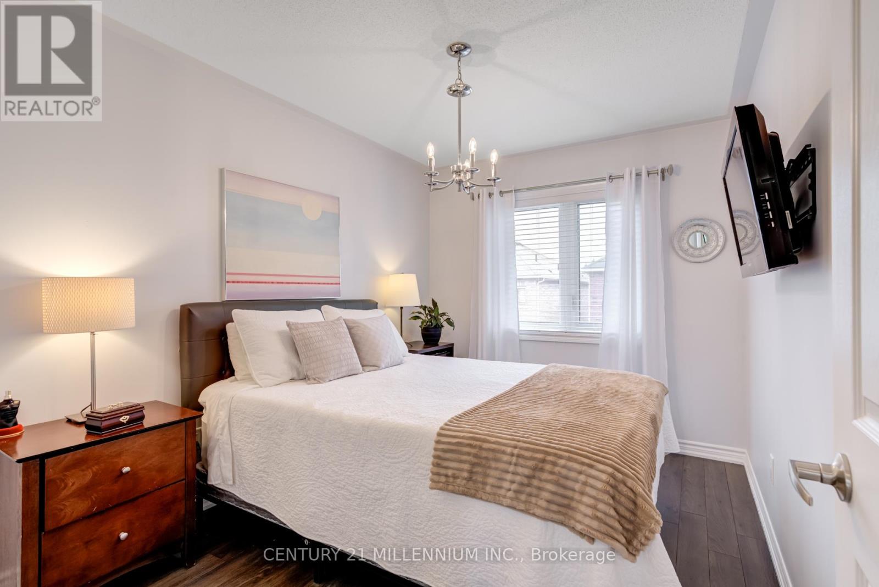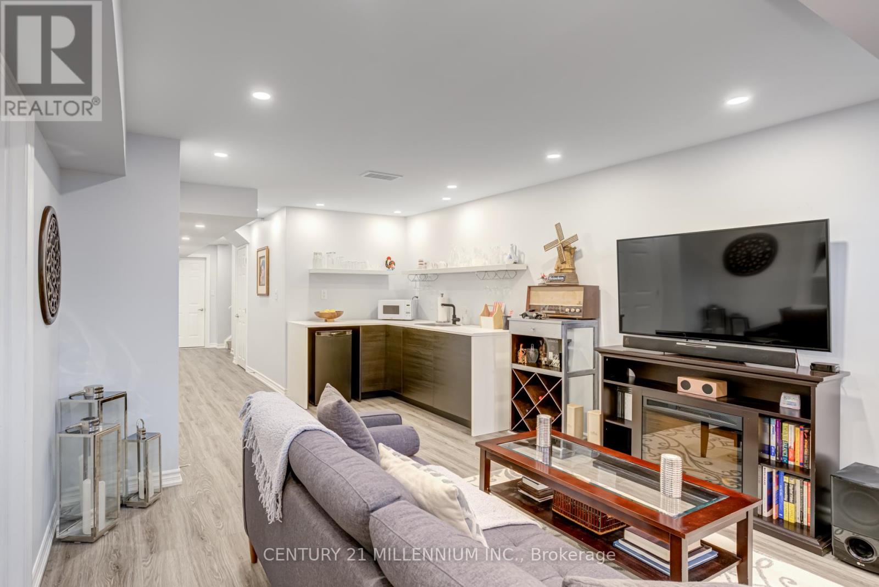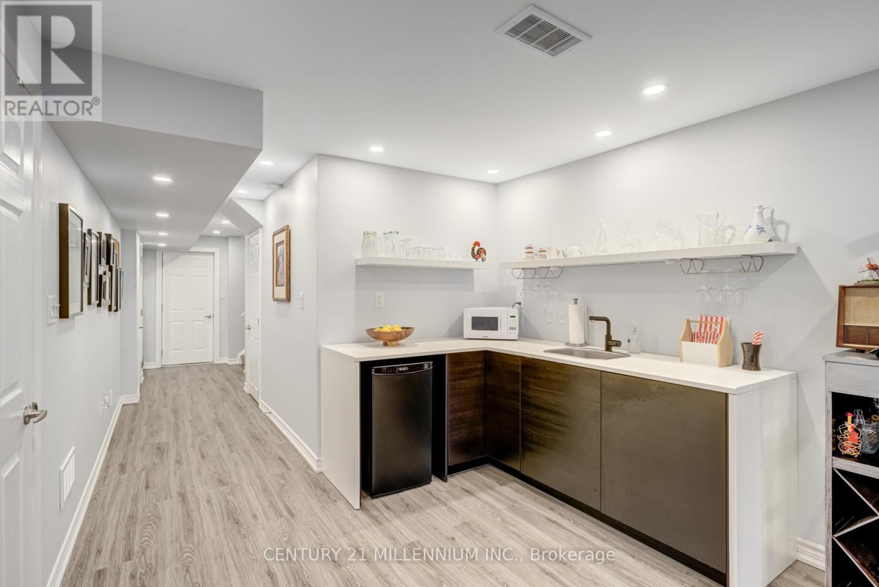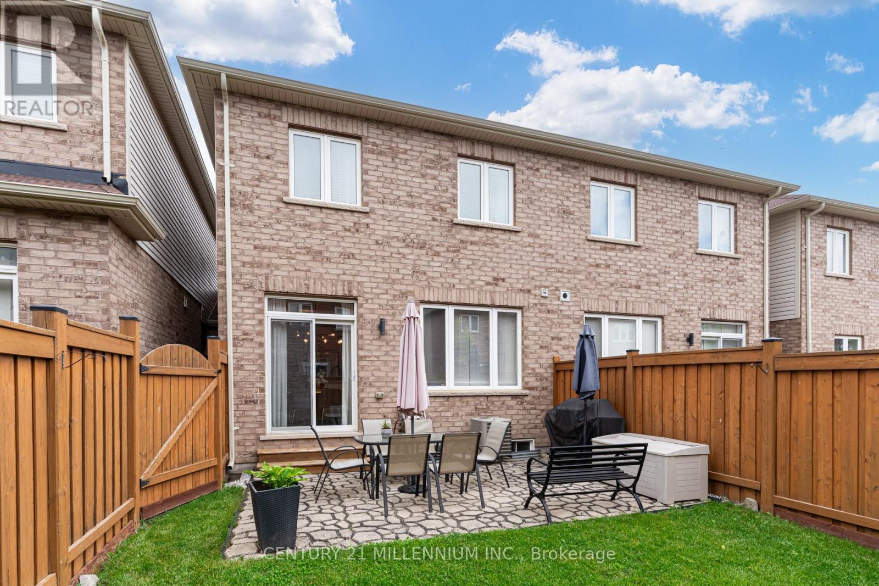3 卧室
3 浴室
1100 - 1500 sqft
壁炉
中央空调
风热取暖
$879,900
Outstanding, freehold townhome with much attention paid to detail featuring a grand vaulted two storey foyer and 9f main level ceiling that makes the home feel like a large detached. Attached on one side only by the garage allowing direct access to the backyard. Private fenced in yard with stone patio and flowerbeds. Upgraded dark stained wood staircase with wrought iron pickets, brass chandelier. Featuring an open, modern design Living/dining and eat in chefs dream kitchen combination with espresso finished plank size laminate flooring throughout. Fluted wood wall feature with built-in floating white storage unit and modern chandelier. Upgraded kitchen with shaker style cabinetry including lit glass display cabinetry, crown molding, matted gold hardware, centre island with fluted wood panel, breakfast bar, quartz counters/quartz backsplash under valance lighting, extra large undermount sink, all stainless steel appliances, including a sleek design exhaust fan, walk out sliding door to patio. Three large bedrooms all seamlessly tied in espresso finish laminate flooring. Huge primary with a large walk-in closet/organizers, modern three piece ensuite with huge tempered glass separate shower Stall/rain shower head and handheld, matching quartz counter/undermount vanity sink. Upgraded main four piece bath with sliding glass doors/rain showerhead/handheld. Professionally finished lower level family room open concept kitchenette with open shelving, laundry room perfectly organized with backsplash feature, laundry tub, and shelving, pot lighting throughout, cold room, pantry, storage underneath staircase. Central vacuum, garage opener, interior garage access. Prime neighbourhood close to schools, parks, public transit, stores, spas, places of worship and recreation centers. This is a truly one of a kind opportunity to buy a completely upgraded, ready to move in condition home with a modern flare for luxury and functionality! Shows 10+++, bring your fussiest buyers. (id:43681)
Open House
现在这个房屋大家可以去Open House参观了!
开始于:
1:00 pm
结束于:
3:00 pm
房源概要
|
MLS® Number
|
W12193926 |
|
房源类型
|
民宅 |
|
社区名字
|
Northwest Brampton |
|
特征
|
无地毯, 亲戚套间 |
|
总车位
|
2 |
详 情
|
浴室
|
3 |
|
地上卧房
|
3 |
|
总卧房
|
3 |
|
公寓设施
|
Fireplace(s) |
|
家电类
|
Garage Door Opener Remote(s), Central Vacuum, Water Heater - Tankless, Water Softener, Blinds, 洗碗机, 烘干机, 炉子, 洗衣机, 窗帘, 冰箱 |
|
地下室进展
|
已装修 |
|
地下室类型
|
全完工 |
|
施工种类
|
附加的 |
|
空调
|
中央空调 |
|
外墙
|
砖 |
|
壁炉
|
有 |
|
Fireplace Total
|
1 |
|
Flooring Type
|
Laminate, Ceramic |
|
地基类型
|
水泥 |
|
客人卫生间(不包含洗浴)
|
1 |
|
供暖方式
|
天然气 |
|
供暖类型
|
压力热风 |
|
储存空间
|
2 |
|
内部尺寸
|
1100 - 1500 Sqft |
|
类型
|
联排别墅 |
|
设备间
|
市政供水 |
车 位
土地
|
英亩数
|
无 |
|
污水道
|
Sanitary Sewer |
|
土地深度
|
88 Ft ,7 In |
|
土地宽度
|
22 Ft |
|
不规则大小
|
22 X 88.6 Ft |
|
规划描述
|
住宅 |
房 间
| 楼 层 |
类 型 |
长 度 |
宽 度 |
面 积 |
|
二楼 |
主卧 |
6 m |
3.3 m |
6 m x 3.3 m |
|
二楼 |
第二卧房 |
4.3 m |
3 m |
4.3 m x 3 m |
|
二楼 |
第三卧房 |
3.6 m |
2.7 m |
3.6 m x 2.7 m |
|
二楼 |
浴室 |
2.5 m |
2 m |
2.5 m x 2 m |
|
二楼 |
浴室 |
2.5 m |
1.5 m |
2.5 m x 1.5 m |
|
地下室 |
厨房 |
3 m |
2.5 m |
3 m x 2.5 m |
|
地下室 |
家庭房 |
5.6 m |
3.9 m |
5.6 m x 3.9 m |
|
一楼 |
客厅 |
6.2 m |
3.3 m |
6.2 m x 3.3 m |
|
一楼 |
餐厅 |
6.2 m |
3.3 m |
6.2 m x 3.3 m |
|
一楼 |
厨房 |
6.2 m |
3.3 m |
6.2 m x 3.3 m |
|
一楼 |
浴室 |
1.6 m |
1.4 m |
1.6 m x 1.4 m |
https://www.realtor.ca/real-estate/28411540/100-kempenfelt-drive-brampton-northwest-brampton-northwest-brampton


