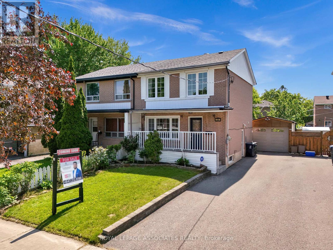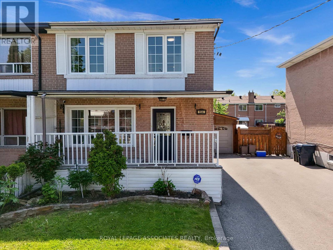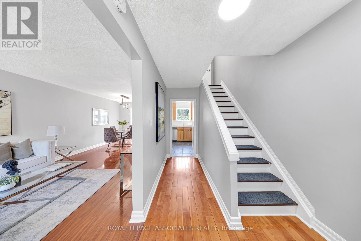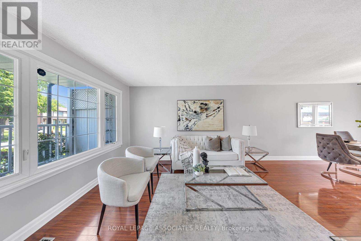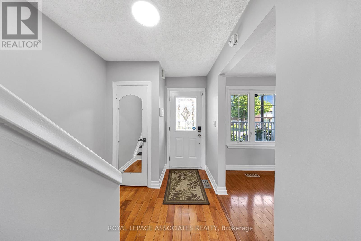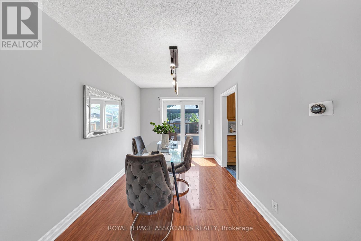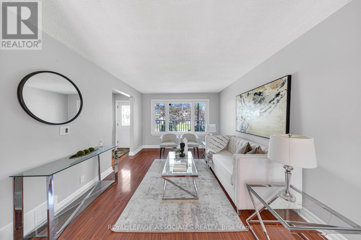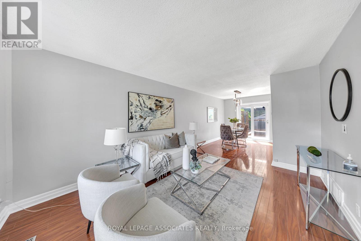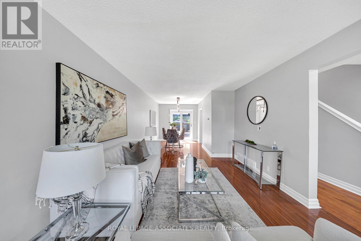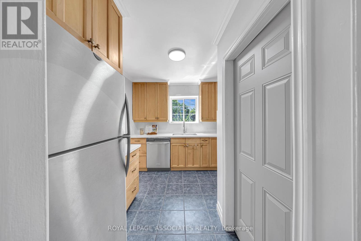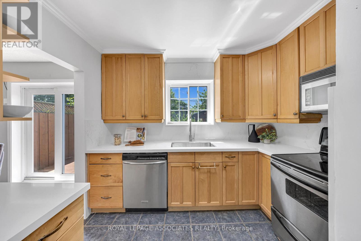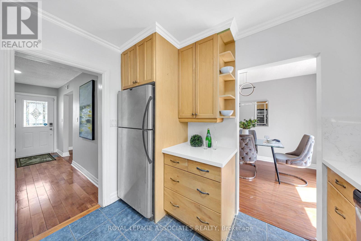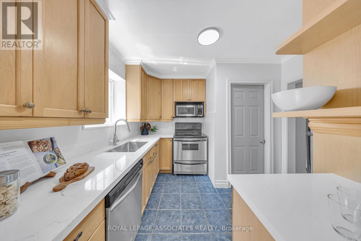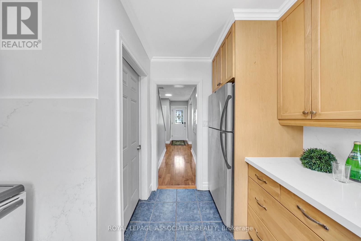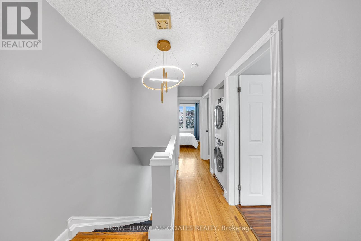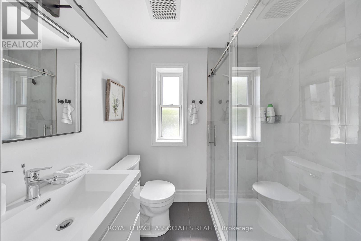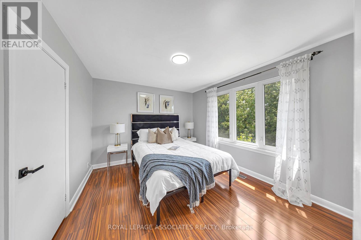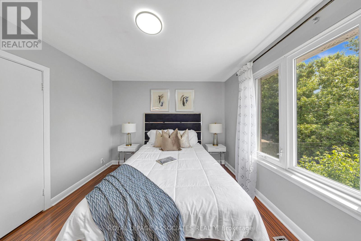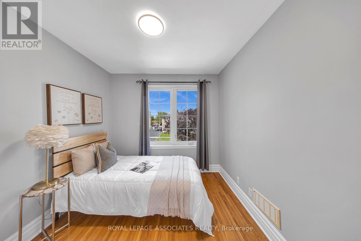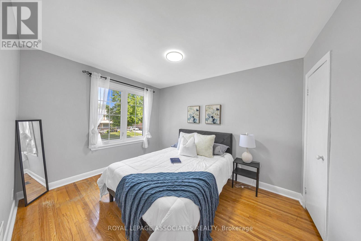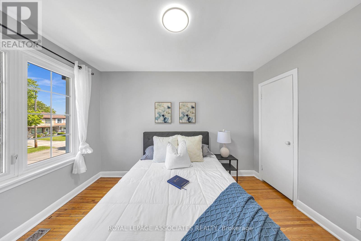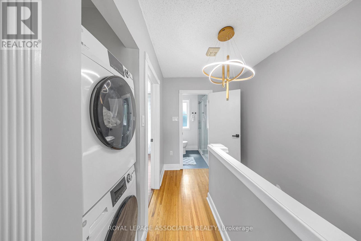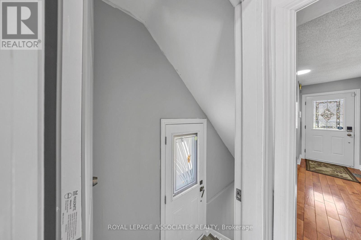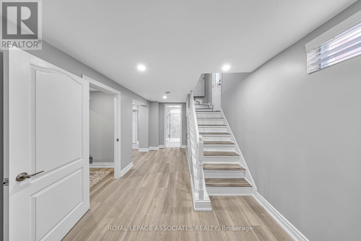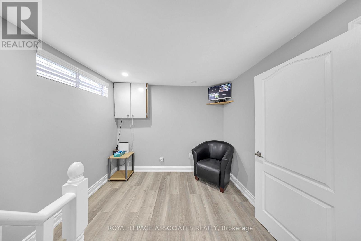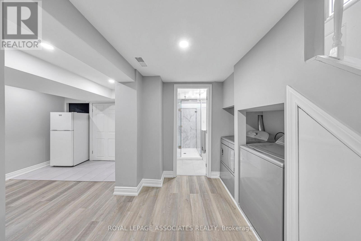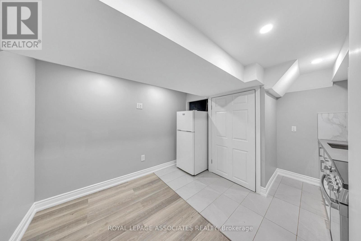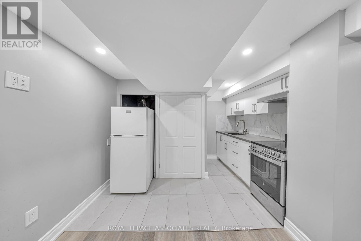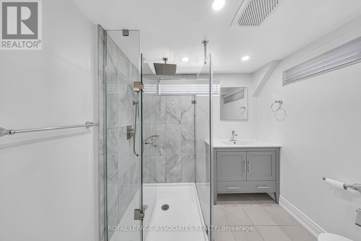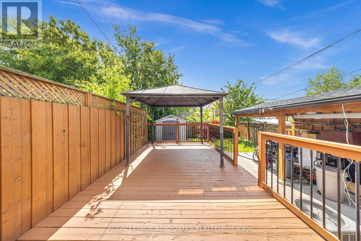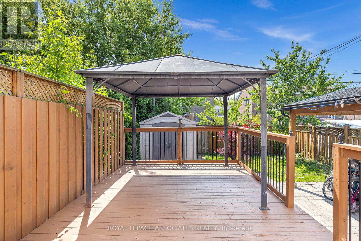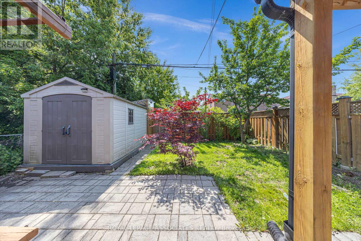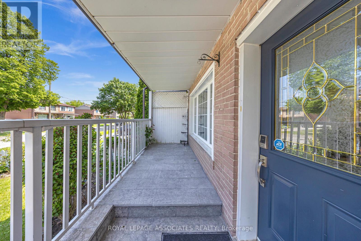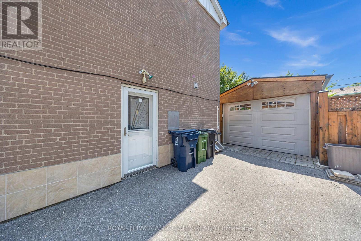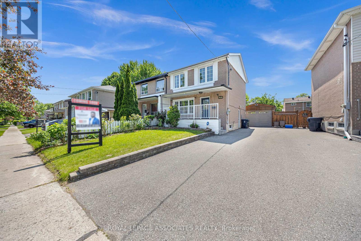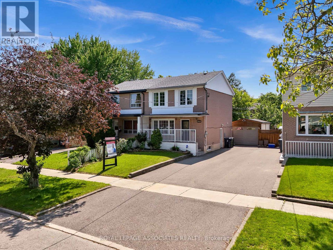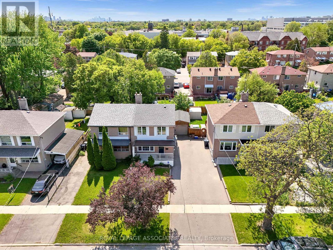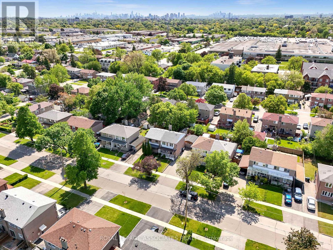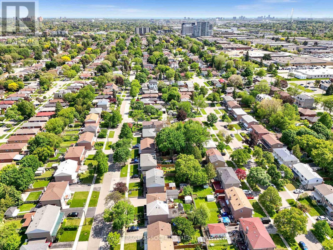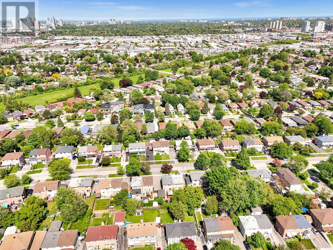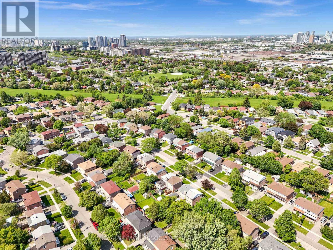154 Vauxhall Drive Toronto (Dorset Park), Ontario M1P 1R4

$828,000
Welcome to this beautifully semi-detached home, where comfort meets convenience! Freshly painted and features a brand-new kitchen countertop with stainless steel appliances. Enjoy the added benefit of a separate entrance to the basement, complete with its own washer and dryer, ideal for extended family or rental potential. Step outside to a spacious backyard with two storage sheds and a walkout deck perfect for entertaining. A charming front porch adds to the homes curb appeal. Situated in a highly sought-after neighborhood, you'll enjoy quick access to Highway 401, TTC transit, Costco, and a variety of other amenities. You won't be disappointed! (id:43681)
Open House
现在这个房屋大家可以去Open House参观了!
2:00 pm
结束于:4:00 pm
12:00 pm
结束于:2:00 pm
房源概要
| MLS® Number | E12193721 |
| 房源类型 | 民宅 |
| 社区名字 | Dorset Park |
| 附近的便利设施 | 公园, 礼拜场所, 公共交通, 学校 |
| 社区特征 | 社区活动中心 |
| 总车位 | 4 |
| 结构 | Deck, 棚 |
详 情
| 浴室 | 2 |
| 地上卧房 | 3 |
| 总卧房 | 3 |
| 家电类 | 洗碗机, 烘干机, 炉子, 洗衣机, 冰箱 |
| 地下室进展 | 已装修 |
| 地下室功能 | Separate Entrance |
| 地下室类型 | N/a (finished) |
| 施工种类 | Semi-detached |
| 空调 | 中央空调 |
| 外墙 | 砖 |
| Flooring Type | Laminate, Ceramic, Hardwood |
| 地基类型 | 混凝土 |
| 供暖方式 | 天然气 |
| 供暖类型 | 压力热风 |
| 储存空间 | 2 |
| 内部尺寸 | 700 - 1100 Sqft |
| 类型 | 独立屋 |
| 设备间 | 市政供水 |
车 位
| Carport | |
| Garage |
土地
| 英亩数 | 无 |
| 土地便利设施 | 公园, 宗教场所, 公共交通, 学校 |
| 污水道 | Sanitary Sewer |
| 土地深度 | 100 Ft ,1 In |
| 土地宽度 | 30 Ft |
| 不规则大小 | 30 X 100.1 Ft |
房 间
| 楼 层 | 类 型 | 长 度 | 宽 度 | 面 积 |
|---|---|---|---|---|
| 二楼 | 主卧 | 3.62 m | 3.32 m | 3.62 m x 3.32 m |
| 二楼 | 第二卧房 | 3.56 m | 2.93 m | 3.56 m x 2.93 m |
| 二楼 | 第三卧房 | 2.7 m | 2.74 m | 2.7 m x 2.74 m |
| 地下室 | 家庭房 | 4.63 m | 4.88 m | 4.63 m x 4.88 m |
| 一楼 | 客厅 | 4.45 m | 3.41 m | 4.45 m x 3.41 m |
| 一楼 | 餐厅 | 3.3 m | 2.62 m | 3.3 m x 2.62 m |
| 一楼 | 厨房 | 2.99 m | 3.1 m | 2.99 m x 3.1 m |
https://www.realtor.ca/real-estate/28411012/154-vauxhall-drive-toronto-dorset-park-dorset-park

