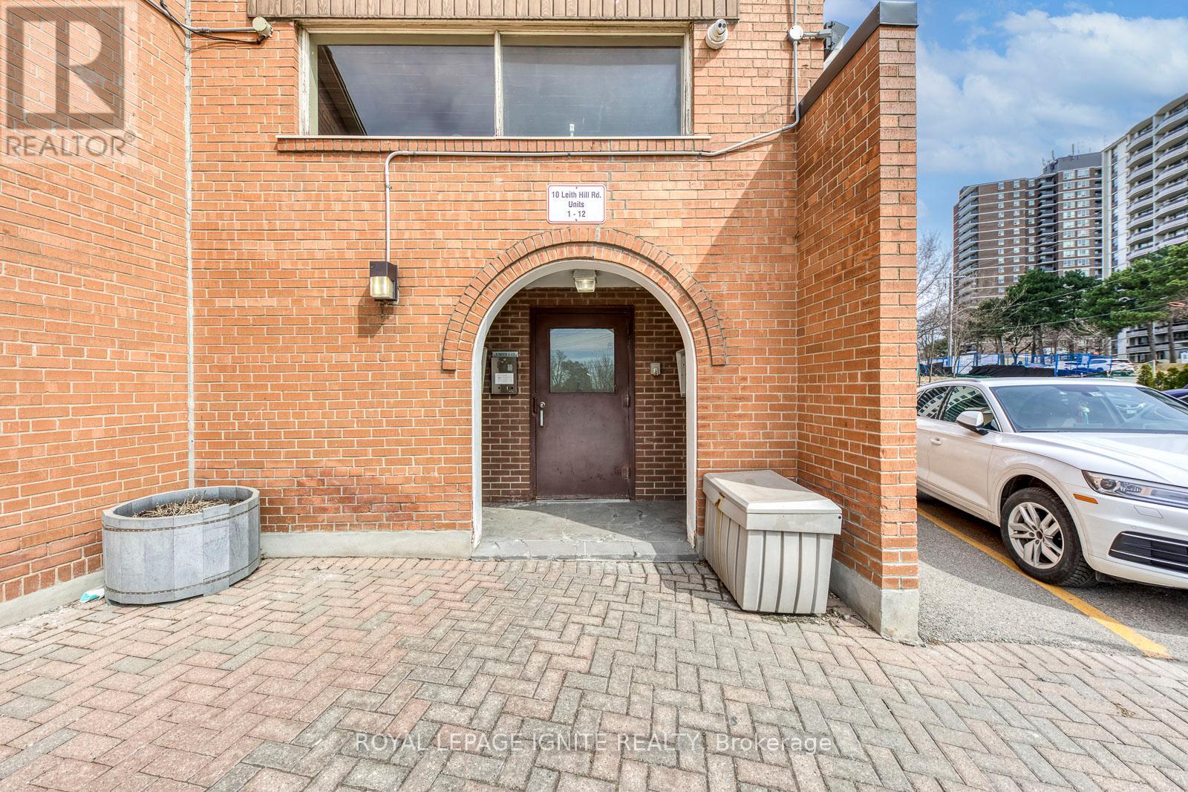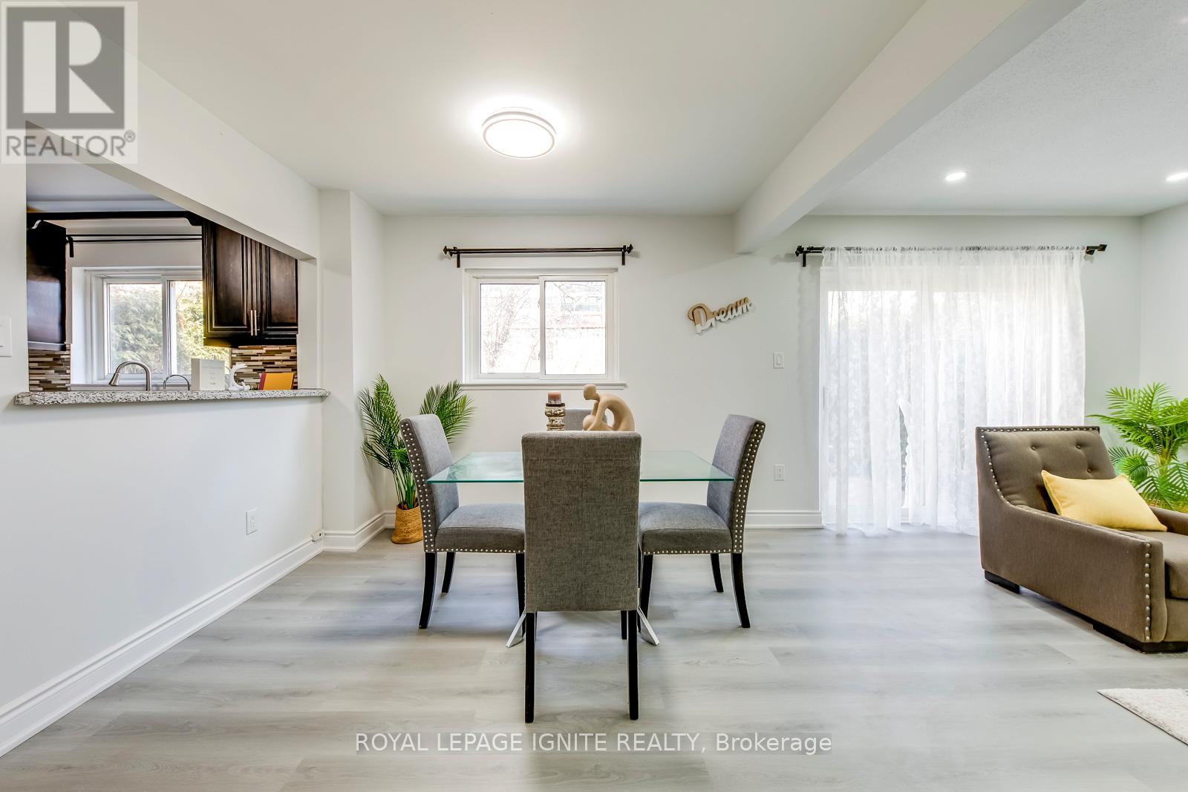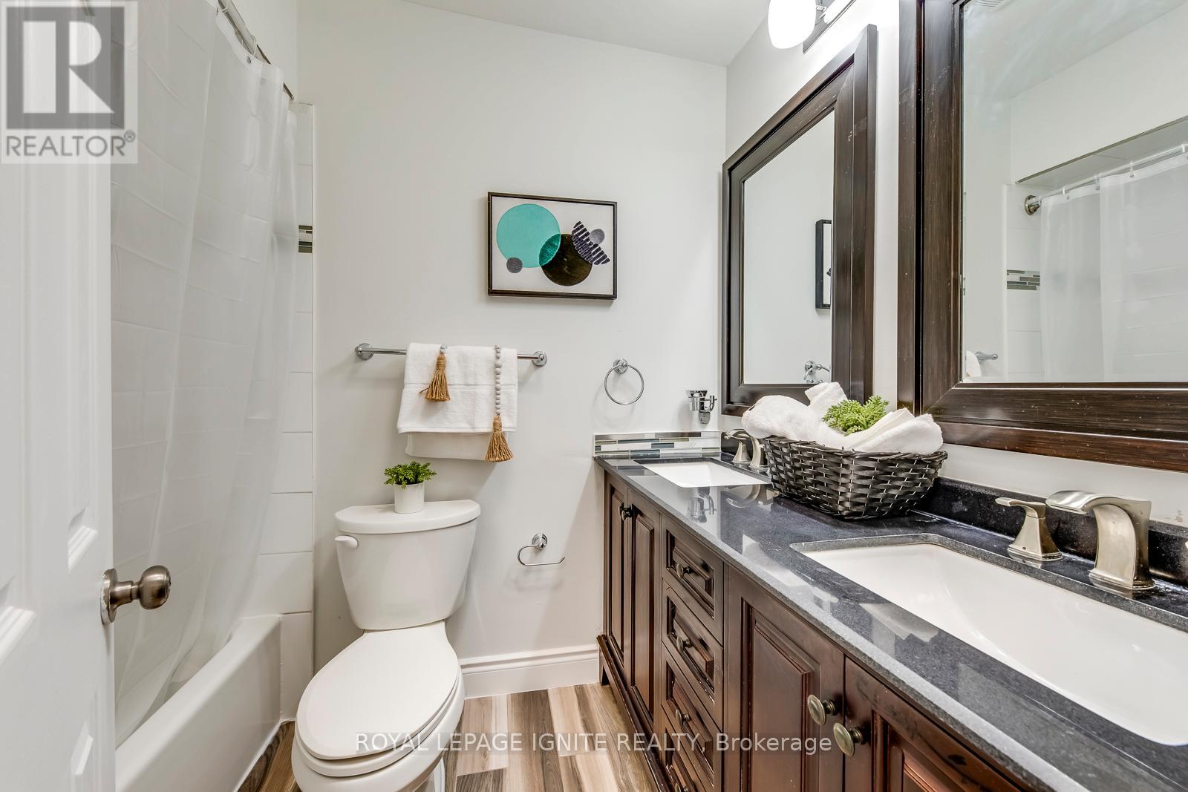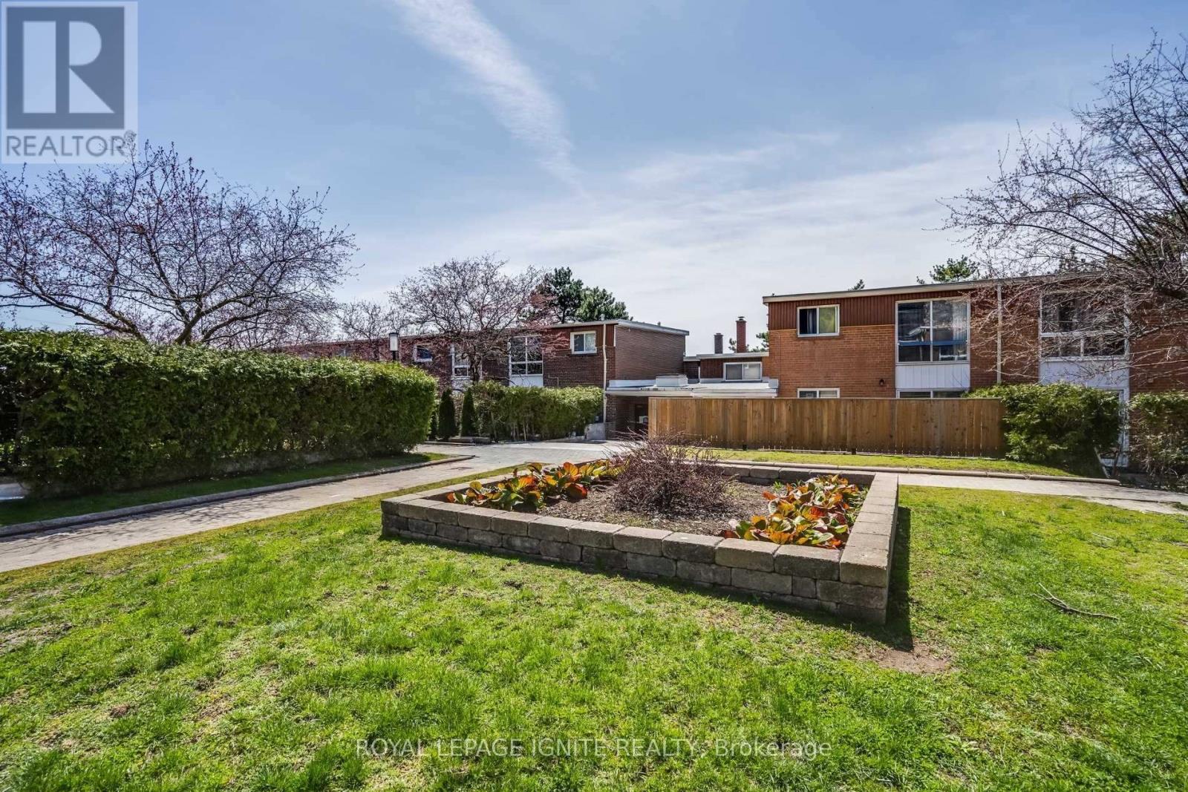4 卧室
3 浴室
1400 - 1599 sqft
壁炉
Outdoor Pool
中央空调
风热取暖
$3,500 Monthly
This spacious 3-bedroom, 2.5-bathroom condo townhouse offers the perfect blend of comfort and convenience. Ideally located near Don Mills Subway Station, steps from Fairview Mall, and with easy access to major highways 404 & 401, this home features 1,512 sq. ft. of above-grade living space plus approximately 450 sq. ft. of finished basement. The modern kitchen boasts quartz countertops, a stylish backsplash, and stainless steel appliances. Brand new flooring throughout enhances its appeal, while a cozy new fireplace in the basement and upgraded stair railings add warmth and sophistication. The furnace and AC units (installed in 2015) ensure efficient climate control, and maintenance fees include internet, TV, and cold water. Outside, enjoy a backyard with apple and plum trees, vibrant flowers, and access to a community outdoor pool and children's play park. The home includes one underground parking spot and visitor parking. Situated in a prime neighborhood, it is within walking distance of Fairview Mall, Don Mills Subway, elementary schools (Dallington & St. Timothy Catholic), North York General Hospital, a running track, a community center, and tennis courts. Nearby amenities include Costco, Asian grocery stores (Tone Tai, T&T Supermarket, and Iqbal), Silver City Cinemas, YMCA, and various music, dance, arts, and karate schools. With St. Timothy Catholic Church right across the street, this home offers an unbeatable combination of urban convenience and community charm. (id:43681)
房源概要
|
MLS® Number
|
C12193520 |
|
房源类型
|
民宅 |
|
社区名字
|
Don Valley Village |
|
附近的便利设施
|
医院, 公园, 公共交通, 学校 |
|
社区特征
|
Pet Restrictions, 社区活动中心 |
|
特征
|
无地毯, In Suite Laundry |
|
总车位
|
1 |
|
泳池类型
|
Outdoor Pool |
|
结构
|
游乐场 |
详 情
|
浴室
|
3 |
|
地上卧房
|
3 |
|
地下卧室
|
1 |
|
总卧房
|
4 |
|
公寓设施
|
Visitor Parking, Fireplace(s) |
|
家电类
|
洗碗机, 烘干机, 微波炉, Range, 炉子, 洗衣机, 冰箱 |
|
地下室进展
|
已装修 |
|
地下室类型
|
N/a (finished) |
|
空调
|
中央空调 |
|
外墙
|
砖 |
|
壁炉
|
有 |
|
Flooring Type
|
Laminate, Ceramic |
|
客人卫生间(不包含洗浴)
|
1 |
|
供暖方式
|
天然气 |
|
供暖类型
|
压力热风 |
|
储存空间
|
2 |
|
内部尺寸
|
1400 - 1599 Sqft |
|
类型
|
联排别墅 |
车 位
土地
|
英亩数
|
无 |
|
土地便利设施
|
医院, 公园, 公共交通, 学校 |
房 间
| 楼 层 |
类 型 |
长 度 |
宽 度 |
面 积 |
|
二楼 |
主卧 |
5.7 m |
3.1 m |
5.7 m x 3.1 m |
|
二楼 |
第二卧房 |
3.84 m |
3 m |
3.84 m x 3 m |
|
二楼 |
第三卧房 |
3.4 m |
2.8 m |
3.4 m x 2.8 m |
|
地下室 |
娱乐,游戏房 |
6.24 m |
6.1 m |
6.24 m x 6.1 m |
|
一楼 |
家庭房 |
6.32 m |
4.9 m |
6.32 m x 4.9 m |
|
一楼 |
餐厅 |
3.07 m |
3 m |
3.07 m x 3 m |
|
一楼 |
厨房 |
3.81 m |
2.78 m |
3.81 m x 2.78 m |
https://www.realtor.ca/real-estate/28410454/4-10-leith-hill-road-toronto-don-valley-village-don-valley-village












































