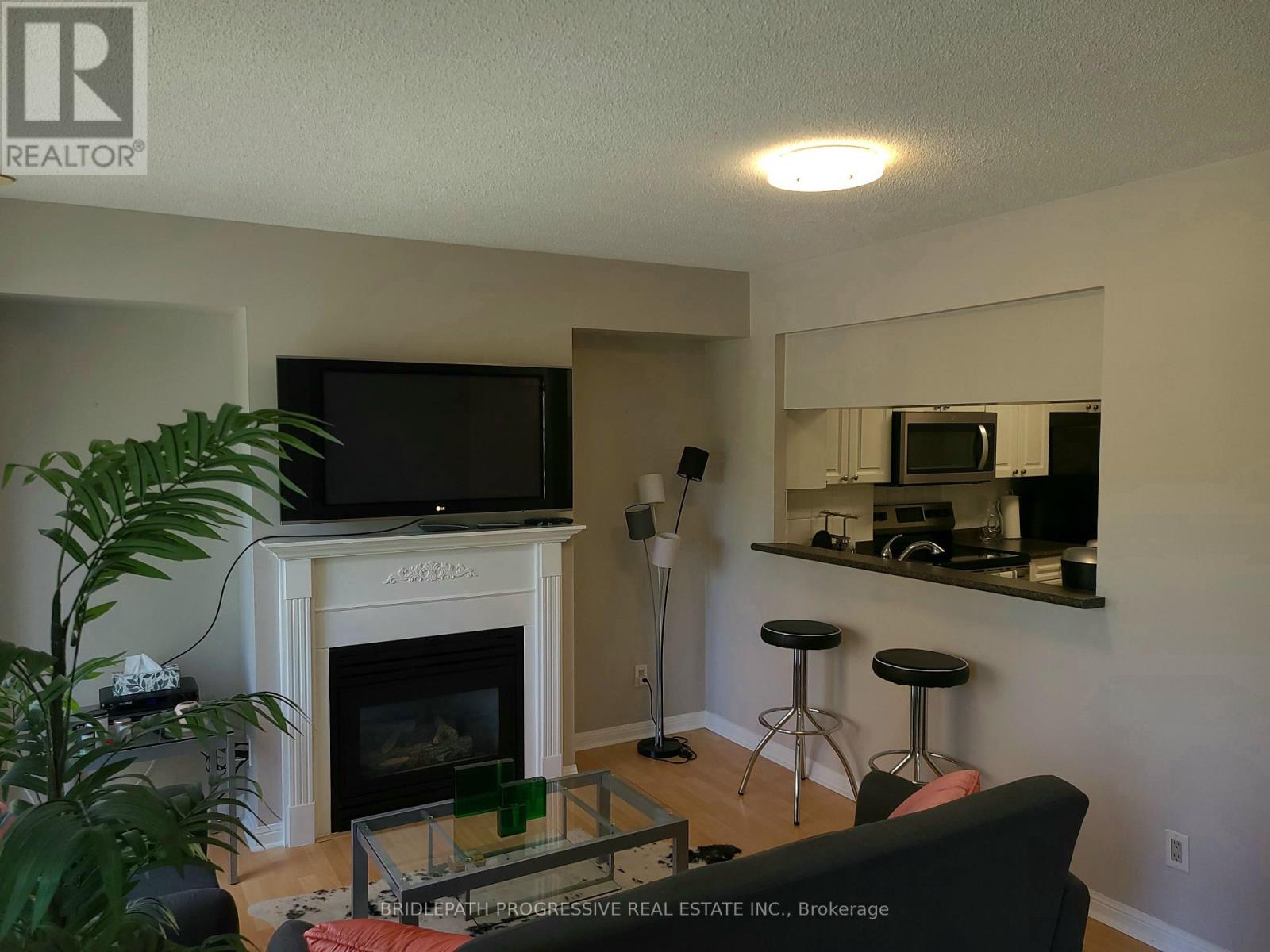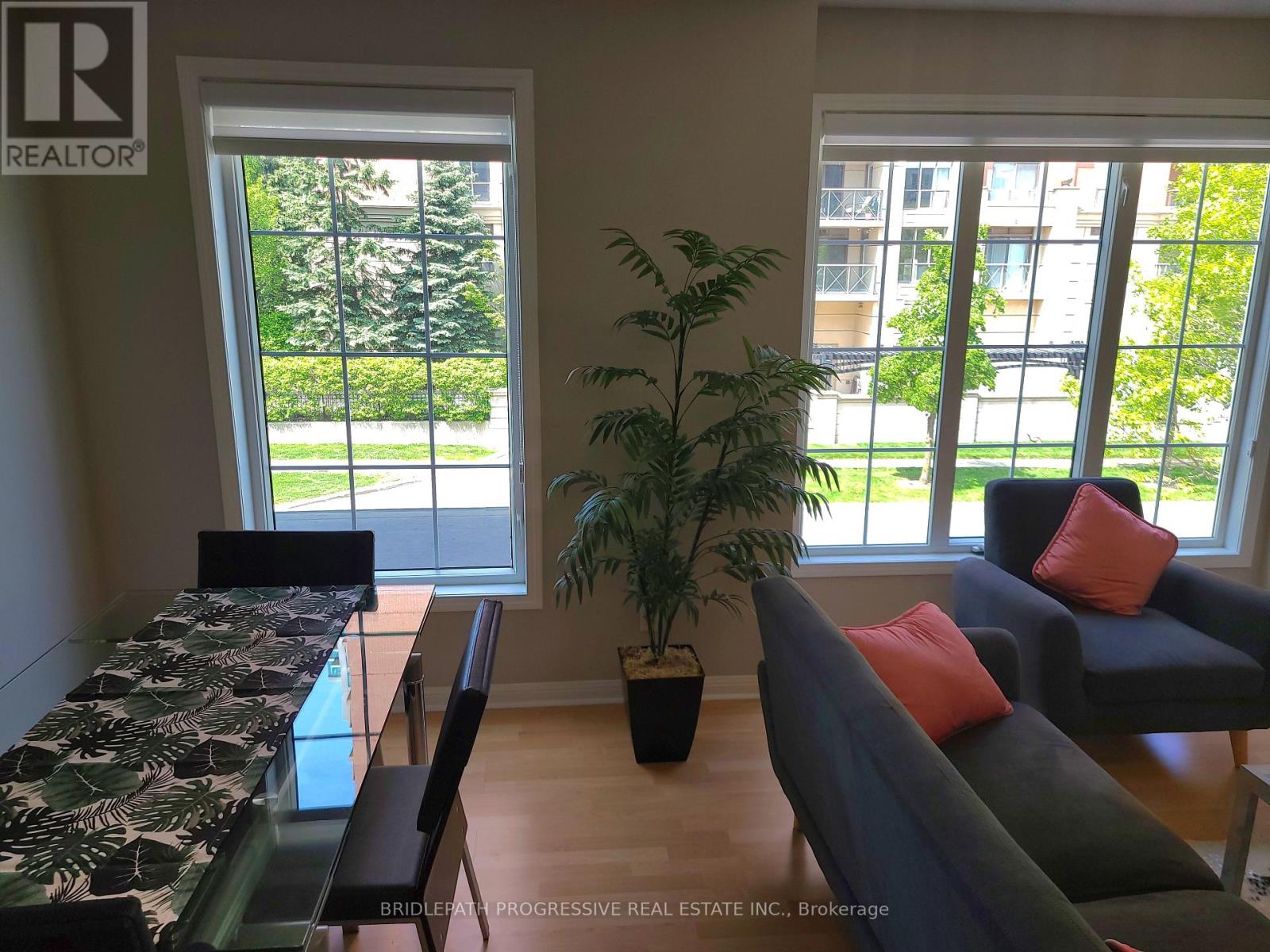3 卧室
2 浴室
900 - 999 sqft
壁炉
中央空调
风热取暖
$3,000 Monthly
Large 2 Bedroom + Den. 1.5 Bath, 990 Sq.Ft. Walkout to Private 300 Sq Ft. Roof Top Terrace. Formal Dining Area, Cozy Living Area with Gas Fireplace, Maple Laminate Flooring Through-out. Ceramic Tile Bathroom & Kitchen, Washer, Dryer, All Utilities, Locker and 1 Underground Parking Space. Included in Rent. Area has very high walk score, 92 out of 100. Steps from Public Transit, Lines 1 and 4 Subway. All major Grocery Stores, Shopping Malls, Dining, Entertainment, Gyms, Hwy's 401, 404. (id:43681)
房源概要
|
MLS® Number
|
C12192990 |
|
房源类型
|
民宅 |
|
社区名字
|
Willowdale East |
|
社区特征
|
Pet Restrictions |
|
特征
|
In Suite Laundry |
|
总车位
|
1 |
详 情
|
浴室
|
2 |
|
地上卧房
|
2 |
|
地下卧室
|
1 |
|
总卧房
|
3 |
|
Age
|
16 To 30 Years |
|
公寓设施
|
Fireplace(s), Storage - Locker |
|
家电类
|
洗碗机, 烘干机, 微波炉, 炉子, 洗衣机, 窗帘, 冰箱 |
|
空调
|
中央空调 |
|
外墙
|
砖 |
|
壁炉
|
有 |
|
Flooring Type
|
Laminate |
|
客人卫生间(不包含洗浴)
|
1 |
|
供暖方式
|
天然气 |
|
供暖类型
|
压力热风 |
|
储存空间
|
2 |
|
内部尺寸
|
900 - 999 Sqft |
|
类型
|
联排别墅 |
车 位
土地
房 间
| 楼 层 |
类 型 |
长 度 |
宽 度 |
面 积 |
|
二楼 |
主卧 |
3.69 m |
2.47 m |
3.69 m x 2.47 m |
|
二楼 |
第二卧房 |
3.41 m |
2.22 m |
3.41 m x 2.22 m |
|
二楼 |
衣帽间 |
1.77 m |
2.13 m |
1.77 m x 2.13 m |
|
一楼 |
厨房 |
3.11 m |
2.16 m |
3.11 m x 2.16 m |
|
一楼 |
客厅 |
3.44 m |
5.06 m |
3.44 m x 5.06 m |
|
一楼 |
餐厅 |
3.44 m |
5.06 m |
3.44 m x 5.06 m |
https://www.realtor.ca/real-estate/28409539/113-3-everson-drive-toronto-willowdale-east-willowdale-east



































