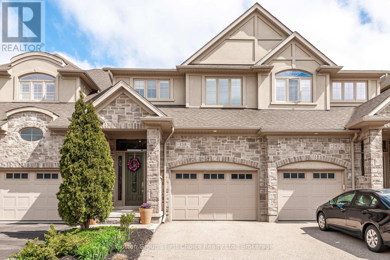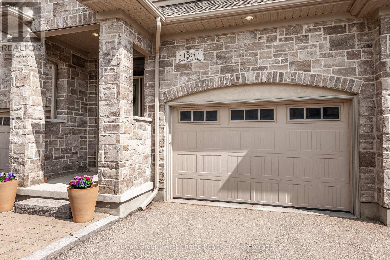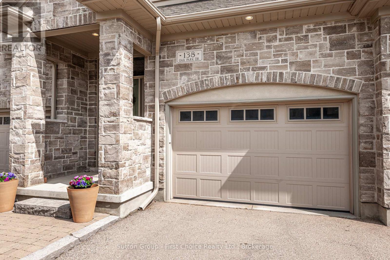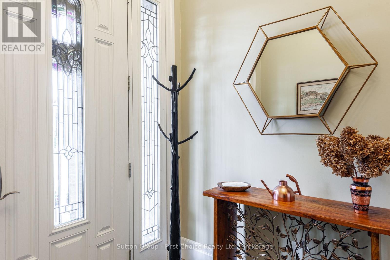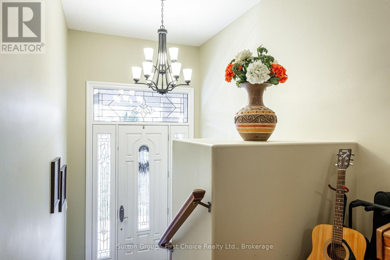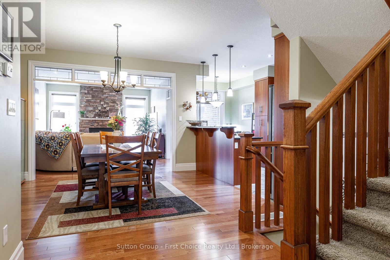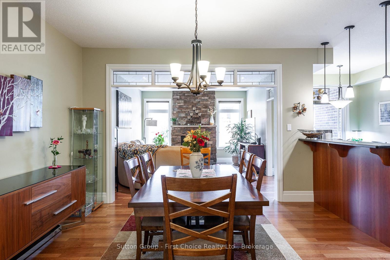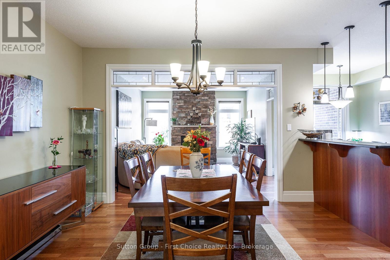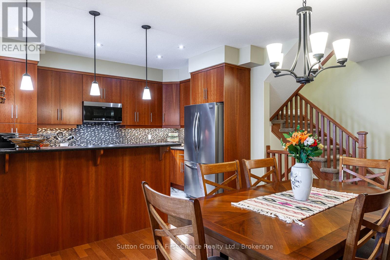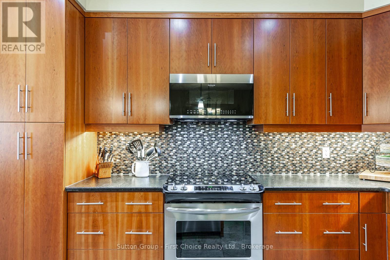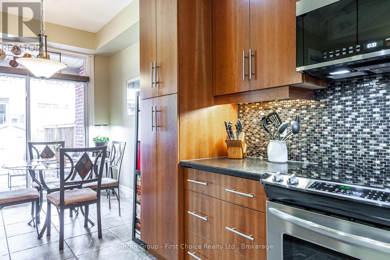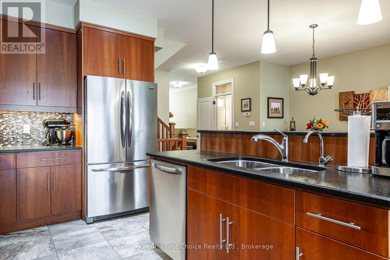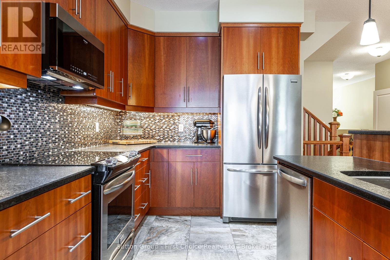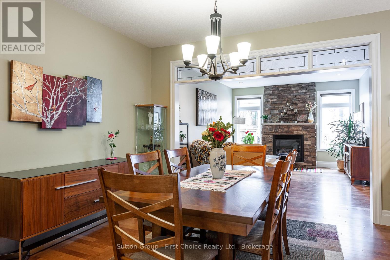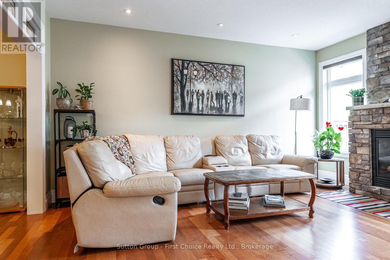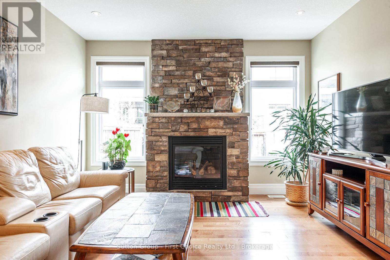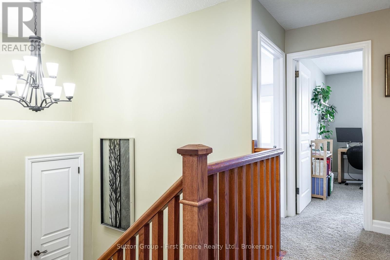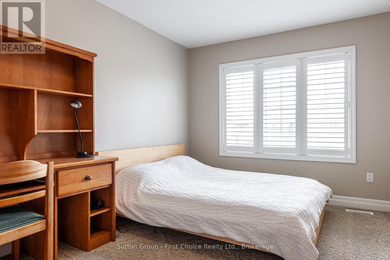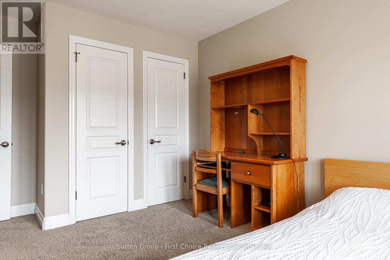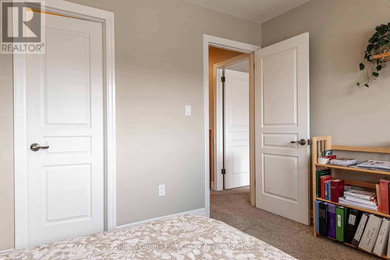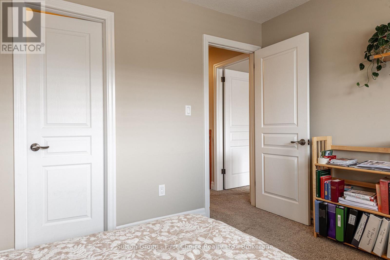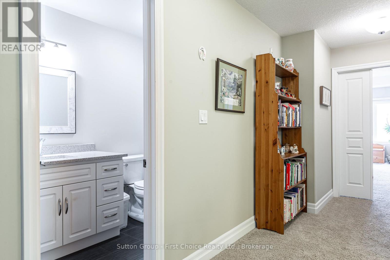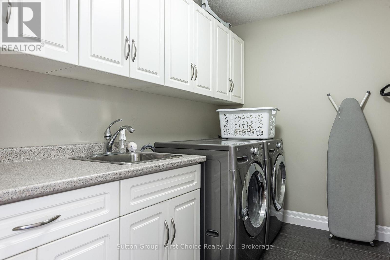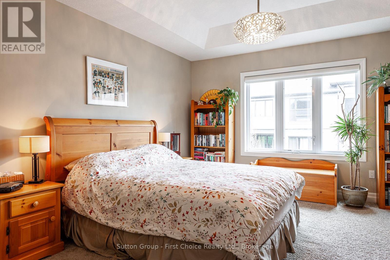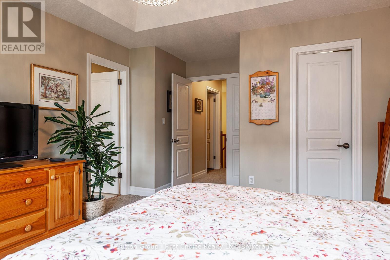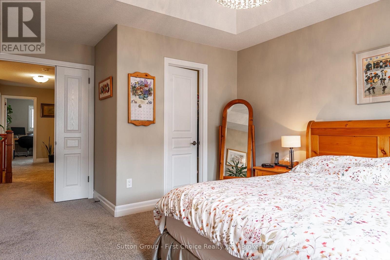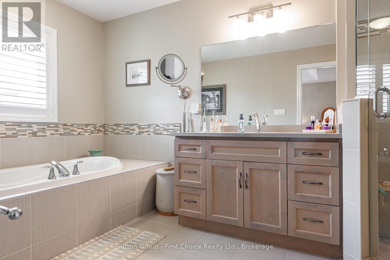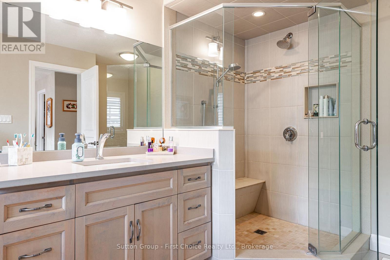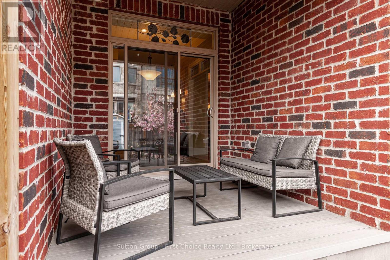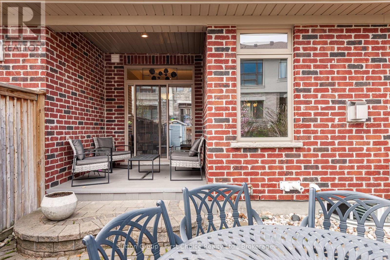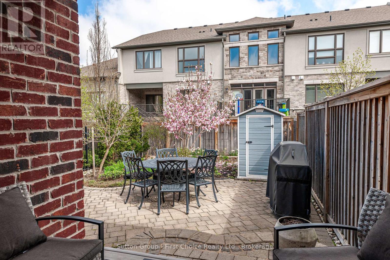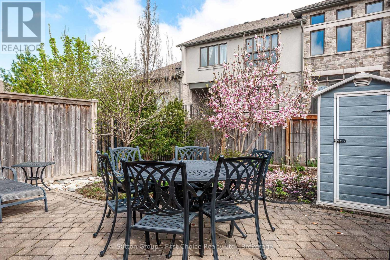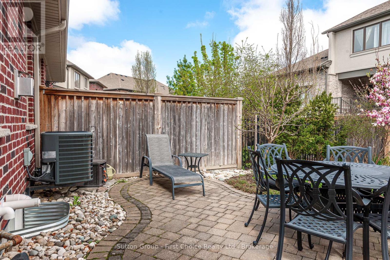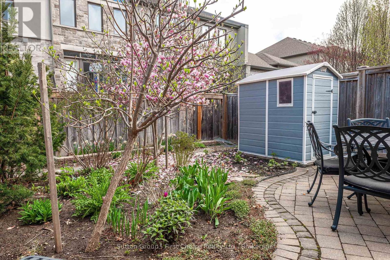3 卧室
3 浴室
2000 - 2500 sqft
壁炉
中央空调
风热取暖
$899,000
NO CONDO fees on this maintenance free exceptional executive townhouse, custom-built by the highly regarded Heisler Homes, showcases premium finishes and is nestled in one of the area's most sought-after neighbourhoods. This home has the potential of 2 separate living spaces, perfect for the almost empty nesters or recent retirees! Step inside to discover 9-foot ceilings, rich maple hardwood floors, and elegant cherry cabinetry. The open-concept dining area seamlessly connects to a spacious great room featuring a striking stone gas fireplace perfect for entertaining or cozy nights in. The kitchen and dinette lead out to a generous covered deck that overlooks a beautifully landscaped garden oasis, complete with an interlocking brick patio for a low-maintenance, serene backyard retreat. Upstairs, you'll find three generously sized bedrooms, including a luxurious primary suite with a walk-in closet and a spa-like ensuite featuring a large shower and whirlpool tub. Each bedroom offers ample closet space, and the conveniently located second-floor laundry room adds to the homes practicality. The unfinished lower level offers abundant storage and unlimited potential to create a space tailored to your lifestyle. A direct entry from the 1.5-car garage opens into a welcoming foyer with additional closet space for everyday convenience. Ideally located behind RIM Park and just steps from scenic walking trails, Grey Silo Golf Course, and minutes from the renowned St. Jacobs Market, 138 Oak Park Drive presents a rare opportunity to own a meticulously crafted home in an unbeatable location. (id:43681)
房源概要
|
MLS® Number
|
X12192151 |
|
房源类型
|
民宅 |
|
附近的便利设施
|
公园 |
|
社区特征
|
社区活动中心, School Bus |
|
特征
|
Flat Site, Conservation/green Belt |
|
总车位
|
2 |
|
结构
|
棚 |
详 情
|
浴室
|
3 |
|
地上卧房
|
3 |
|
总卧房
|
3 |
|
Age
|
6 To 15 Years |
|
家电类
|
Garage Door Opener Remote(s), Water Heater, Water Meter, 洗碗机, 烘干机, 微波炉, Hood 电扇, 炉子, 洗衣机, 窗帘 |
|
地下室进展
|
已完成 |
|
地下室类型
|
Full (unfinished) |
|
施工种类
|
附加的 |
|
空调
|
中央空调 |
|
外墙
|
砖, 灰泥 |
|
Fire Protection
|
Smoke Detectors |
|
壁炉
|
有 |
|
Fireplace Total
|
1 |
|
Flooring Type
|
Hardwood, Ceramic, Tile |
|
地基类型
|
混凝土浇筑 |
|
客人卫生间(不包含洗浴)
|
1 |
|
供暖方式
|
天然气 |
|
供暖类型
|
压力热风 |
|
储存空间
|
2 |
|
内部尺寸
|
2000 - 2500 Sqft |
|
类型
|
联排别墅 |
|
设备间
|
市政供水 |
车 位
土地
|
英亩数
|
无 |
|
土地便利设施
|
公园 |
|
污水道
|
Sanitary Sewer |
|
土地深度
|
114 Ft ,9 In |
|
土地宽度
|
23 Ft |
|
不规则大小
|
23 X 114.8 Ft |
|
规划描述
|
R9 |
房 间
| 楼 层 |
类 型 |
长 度 |
宽 度 |
面 积 |
|
二楼 |
浴室 |
1.4732 m |
3.302 m |
1.4732 m x 3.302 m |
|
二楼 |
浴室 |
3.0226 m |
4.2672 m |
3.0226 m x 4.2672 m |
|
二楼 |
主卧 |
4.325 m |
4.125 m |
4.325 m x 4.125 m |
|
二楼 |
第二卧房 |
3.225 m |
3.4 m |
3.225 m x 3.4 m |
|
二楼 |
第三卧房 |
4.675 m |
3.15 m |
4.675 m x 3.15 m |
|
二楼 |
洗衣房 |
2.125 m |
3 m |
2.125 m x 3 m |
|
地下室 |
其它 |
11.2 m |
6.575 m |
11.2 m x 6.575 m |
|
一楼 |
餐厅 |
3.675 m |
3.85 m |
3.675 m x 3.85 m |
|
一楼 |
餐厅 |
2.525 m |
2.45 m |
2.525 m x 2.45 m |
|
一楼 |
大型活动室 |
5 m |
4 m |
5 m x 4 m |
|
一楼 |
厨房 |
3.85 m |
2.45 m |
3.85 m x 2.45 m |
|
一楼 |
门厅 |
2.15 m |
2.225 m |
2.15 m x 2.225 m |
|
一楼 |
其它 |
2.225 m |
2.225 m |
2.225 m x 2.225 m |
|
In Between |
门厅 |
2.12 m |
3.15 m |
2.12 m x 3.15 m |
设备间
https://www.realtor.ca/real-estate/28407531/138-oak-park-drive-waterloo


