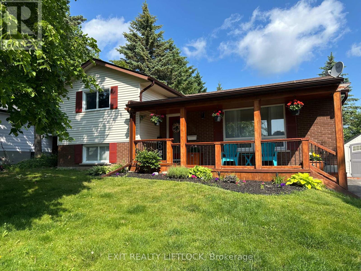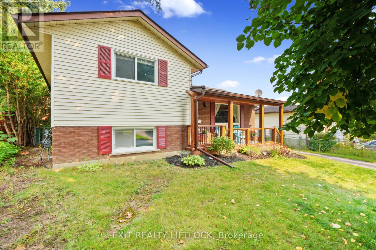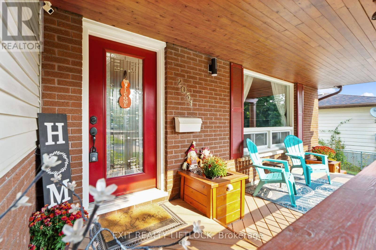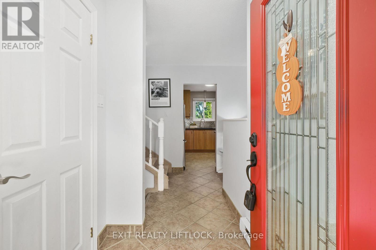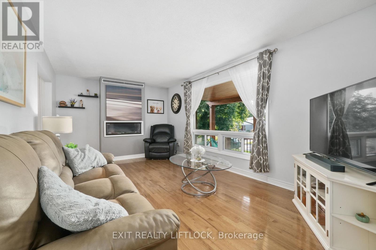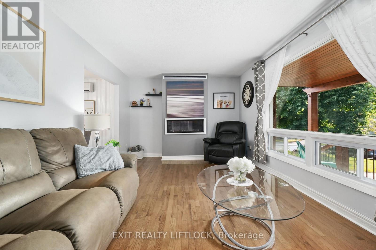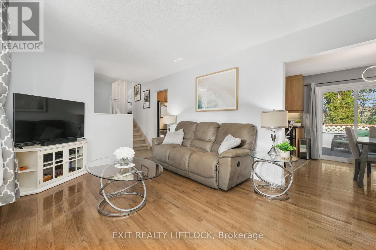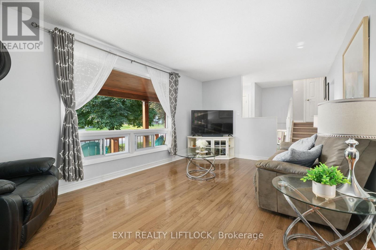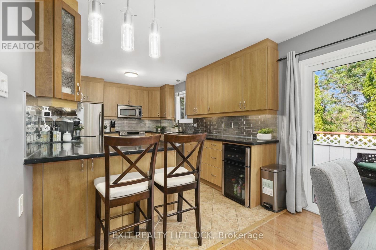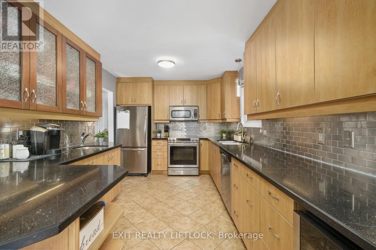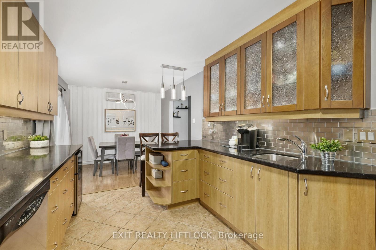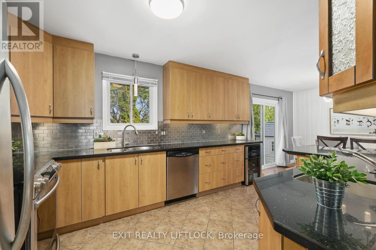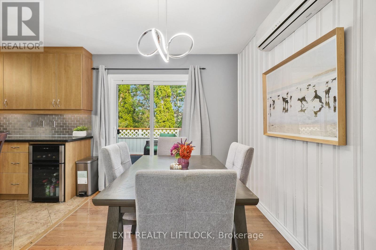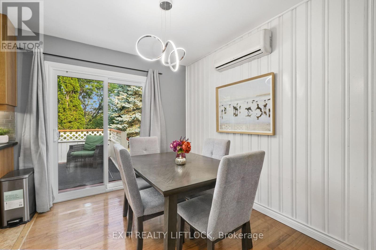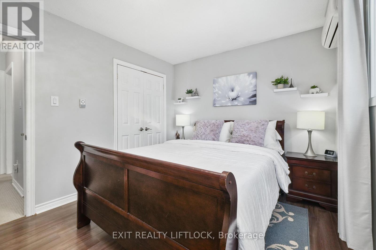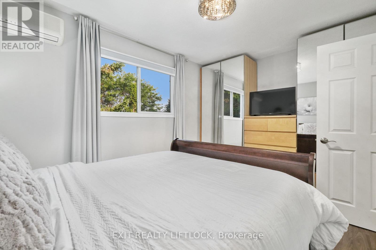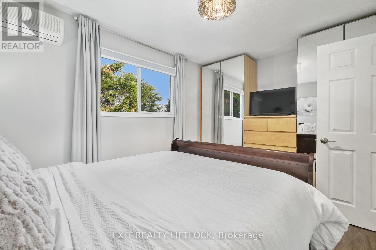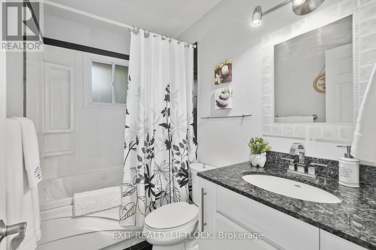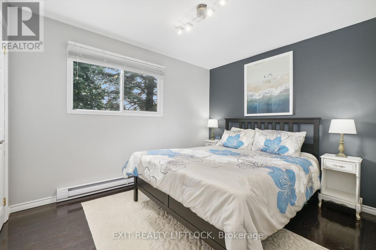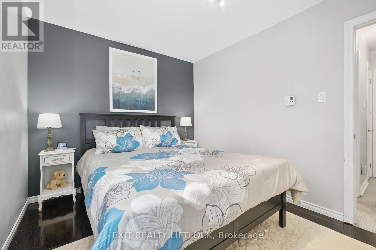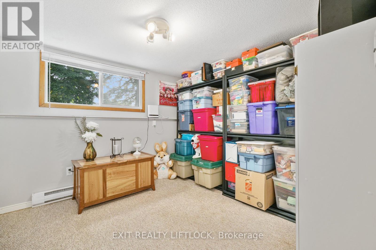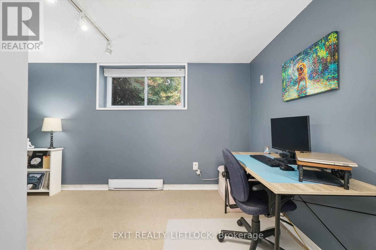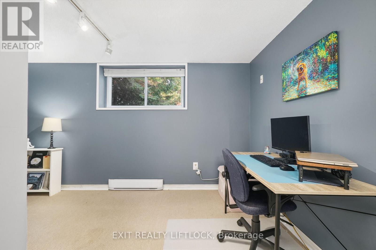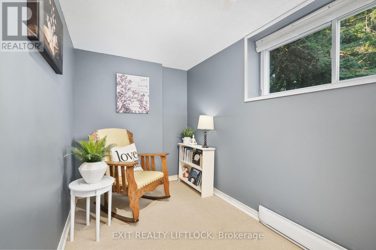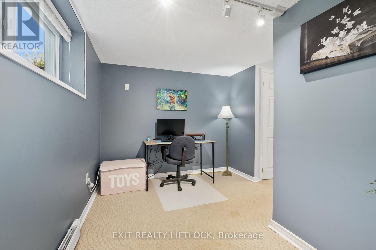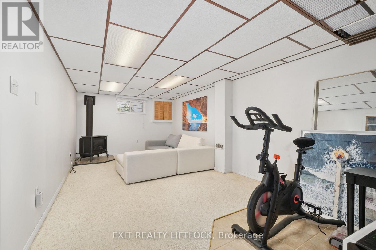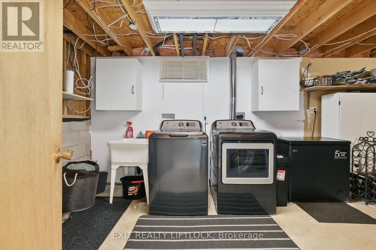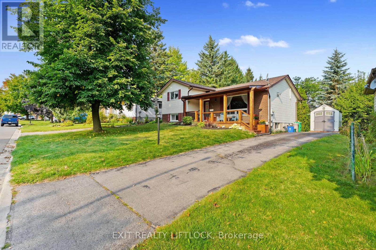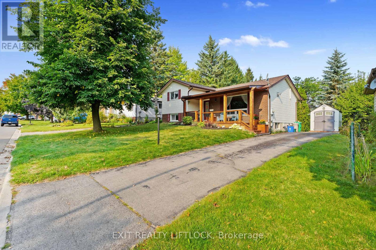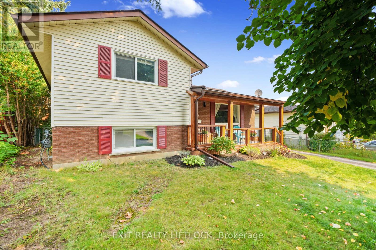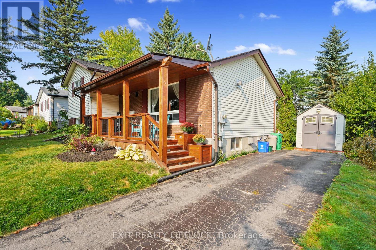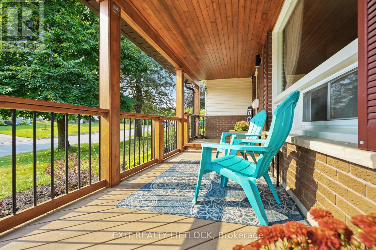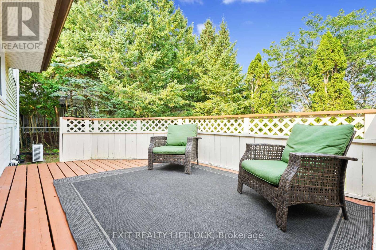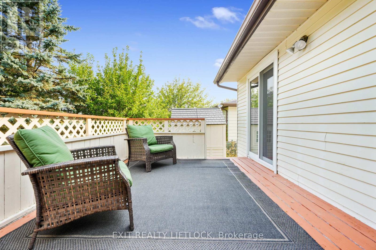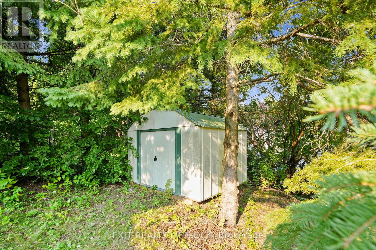3 卧室
2 浴室
1500 - 2000 sqft
壁炉
Wall Unit
Other
Landscaped, Lawn Sprinkler
$629,900
Affordable West-end! This well-cared-for home is tucked on a quiet, family-friendly street. From the moment you arrive, the large covered front porch with sunny southern exposure invites you to sit back, relax, and enjoy the day. Inside, the updated modern kitchen is ready for everyday living and weekend entertaining, featuring sleek stainless steel appliances, a built-in wine fridge, and plenty of space to gather. With three generous bedrooms and two refreshed bathrooms (one with a whirlpool tub, one with heated floors), this home offers comfort, character, and room to make it your own. Two cozy family rooms each with a fireplace provide plenty of space to unwind, while the walkout from the kitchen leads to a private yard and deck. In a neighbourhood known for its friendly atmosphere, parks, and excellent schools, this west-end gem is full of potential and ready for its next chapter. (id:43681)
房源概要
|
MLS® Number
|
X12191713 |
|
房源类型
|
民宅 |
|
社区名字
|
2 Central |
|
附近的便利设施
|
医院, 公园, 礼拜场所, 公共交通, 学校 |
|
特征
|
Sloping |
|
总车位
|
3 |
|
结构
|
Deck, 棚 |
详 情
|
浴室
|
2 |
|
地上卧房
|
2 |
|
地下卧室
|
1 |
|
总卧房
|
3 |
|
Age
|
31 To 50 Years |
|
公寓设施
|
Fireplace(s) |
|
家电类
|
Water Meter, 烘干机, 微波炉, 炉子, 洗衣机, 冰箱 |
|
地下室进展
|
部分完成 |
|
地下室类型
|
N/a (partially Finished) |
|
施工种类
|
独立屋 |
|
Construction Style Split Level
|
Sidesplit |
|
空调
|
Wall Unit |
|
外墙
|
砖, 铝壁板 |
|
壁炉
|
有 |
|
Fireplace Total
|
2 |
|
Flooring Type
|
Hardwood |
|
地基类型
|
水泥 |
|
供暖方式
|
天然气 |
|
供暖类型
|
Other |
|
内部尺寸
|
1500 - 2000 Sqft |
|
类型
|
独立屋 |
|
设备间
|
市政供水 |
车 位
土地
|
英亩数
|
无 |
|
土地便利设施
|
医院, 公园, 宗教场所, 公共交通, 学校 |
|
Landscape Features
|
Landscaped, Lawn Sprinkler |
|
污水道
|
Sanitary Sewer |
|
土地深度
|
87 Ft ,1 In |
|
土地宽度
|
60 Ft |
|
不规则大小
|
60 X 87.1 Ft |
|
规划描述
|
住宅 |
房 间
| 楼 层 |
类 型 |
长 度 |
宽 度 |
面 积 |
|
二楼 |
浴室 |
2.35 m |
1.58 m |
2.35 m x 1.58 m |
|
二楼 |
第二卧房 |
3.38 m |
2.68 m |
3.38 m x 2.68 m |
|
二楼 |
主卧 |
4.22 m |
2.84 m |
4.22 m x 2.84 m |
|
Lower Level |
家庭房 |
6.89 m |
3.37 m |
6.89 m x 3.37 m |
|
Lower Level |
设备间 |
6.98 m |
2.83 m |
6.98 m x 2.83 m |
|
一楼 |
客厅 |
5.48 m |
3.37 m |
5.48 m x 3.37 m |
|
一楼 |
餐厅 |
2.71 m |
2.85 m |
2.71 m x 2.85 m |
|
一楼 |
厨房 |
4.28 m |
2.84 m |
4.28 m x 2.84 m |
|
In Between |
第三卧房 |
3.33 m |
2.94 m |
3.33 m x 2.94 m |
|
In Between |
Office |
4.22 m |
2.85 m |
4.22 m x 2.85 m |
|
In Between |
浴室 |
1.96 m |
2.85 m |
1.96 m x 2.85 m |
设备间
https://www.realtor.ca/real-estate/28406571/2031-moncrief-road-peterborough-west-central-2-central


