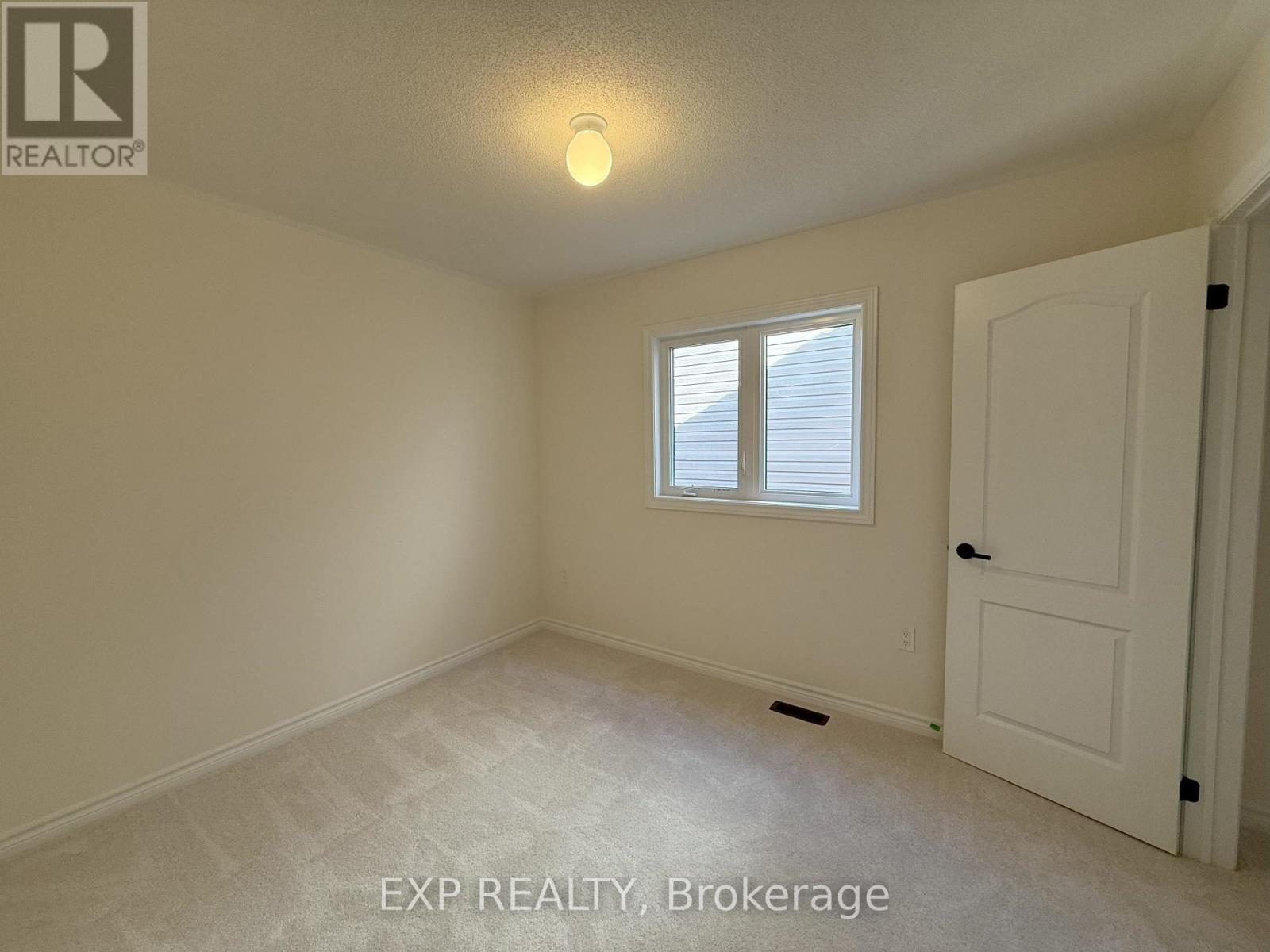4 卧室
3 浴室
1500 - 2000 sqft
中央空调
风热取暖
$2,600 Monthly
Be The First To Live In This Brand New 4-Bedroom, 3-Bathroom All-Brick And Stone Detached Home, Offering 1,934 Sq Ft Of Beautifully Finished Living Space. Featuring 9-Ft Ceilings On The Main Floor, A Grand Open-To-Above Foyer, Upgraded Laminate Flooring Throughout The Family Room, Dining Room, And Main Hallway, And An Eat-In Kitchen With Walk-Out To The Backyard. The Spacious Second Floor Includes A Primary Retreat With A Walk-In Closet And 4-Piece Ensuite, Plus Three Additional Bedrooms, Each With Its Own Closet. Convenient Main Floor Laundry With Garage Access, A Full Basement, And Parking For Multiple Vehicles. Driveway To Be Paved, Lot To Be Fully Sodded, And Appliances To Be Installed Prior To Occupancy. Located Close To Lake Simcoe, Parks, Schools, Public Transit, And Major Highways In A Growing Community. Available For Lease Immediately. (id:43681)
房源概要
|
MLS® Number
|
N12191228 |
|
房源类型
|
民宅 |
|
社区名字
|
Sutton & Jackson's Point |
|
附近的便利设施
|
公园, 公共交通 |
|
社区特征
|
School Bus |
|
特征
|
Ravine |
|
总车位
|
3 |
详 情
|
浴室
|
3 |
|
地上卧房
|
4 |
|
总卧房
|
4 |
|
Age
|
New Building |
|
家电类
|
Water Heater, 洗碗机, 烘干机, 炉子, 洗衣机, 冰箱 |
|
地下室类型
|
Full |
|
施工种类
|
独立屋 |
|
空调
|
中央空调 |
|
外墙
|
砖 |
|
Flooring Type
|
Laminate, Tile, Carpeted |
|
地基类型
|
混凝土浇筑 |
|
客人卫生间(不包含洗浴)
|
1 |
|
供暖方式
|
天然气 |
|
供暖类型
|
压力热风 |
|
储存空间
|
2 |
|
内部尺寸
|
1500 - 2000 Sqft |
|
类型
|
独立屋 |
|
设备间
|
市政供水 |
车 位
土地
|
英亩数
|
无 |
|
土地便利设施
|
公园, 公共交通 |
|
污水道
|
Sanitary Sewer |
|
地表水
|
湖泊/池塘 |
房 间
| 楼 层 |
类 型 |
长 度 |
宽 度 |
面 积 |
|
二楼 |
主卧 |
3.78 m |
5.28 m |
3.78 m x 5.28 m |
|
二楼 |
第二卧房 |
2.74 m |
3.45 m |
2.74 m x 3.45 m |
|
二楼 |
第三卧房 |
2.85 m |
3.35 m |
2.85 m x 3.35 m |
|
二楼 |
Bedroom 4 |
2.59 m |
3.35 m |
2.59 m x 3.35 m |
|
一楼 |
家庭房 |
3.25 m |
4.57 m |
3.25 m x 4.57 m |
|
一楼 |
厨房 |
3.12 m |
2.74 m |
3.12 m x 2.74 m |
|
一楼 |
Eating Area |
3.12 m |
3.35 m |
3.12 m x 3.35 m |
|
一楼 |
餐厅 |
3.25 m |
4.09 m |
3.25 m x 4.09 m |
设备间
https://www.realtor.ca/real-estate/28406148/8-wayne-allison-drive-georgina-sutton-jacksons-point-sutton-jacksons-point

























