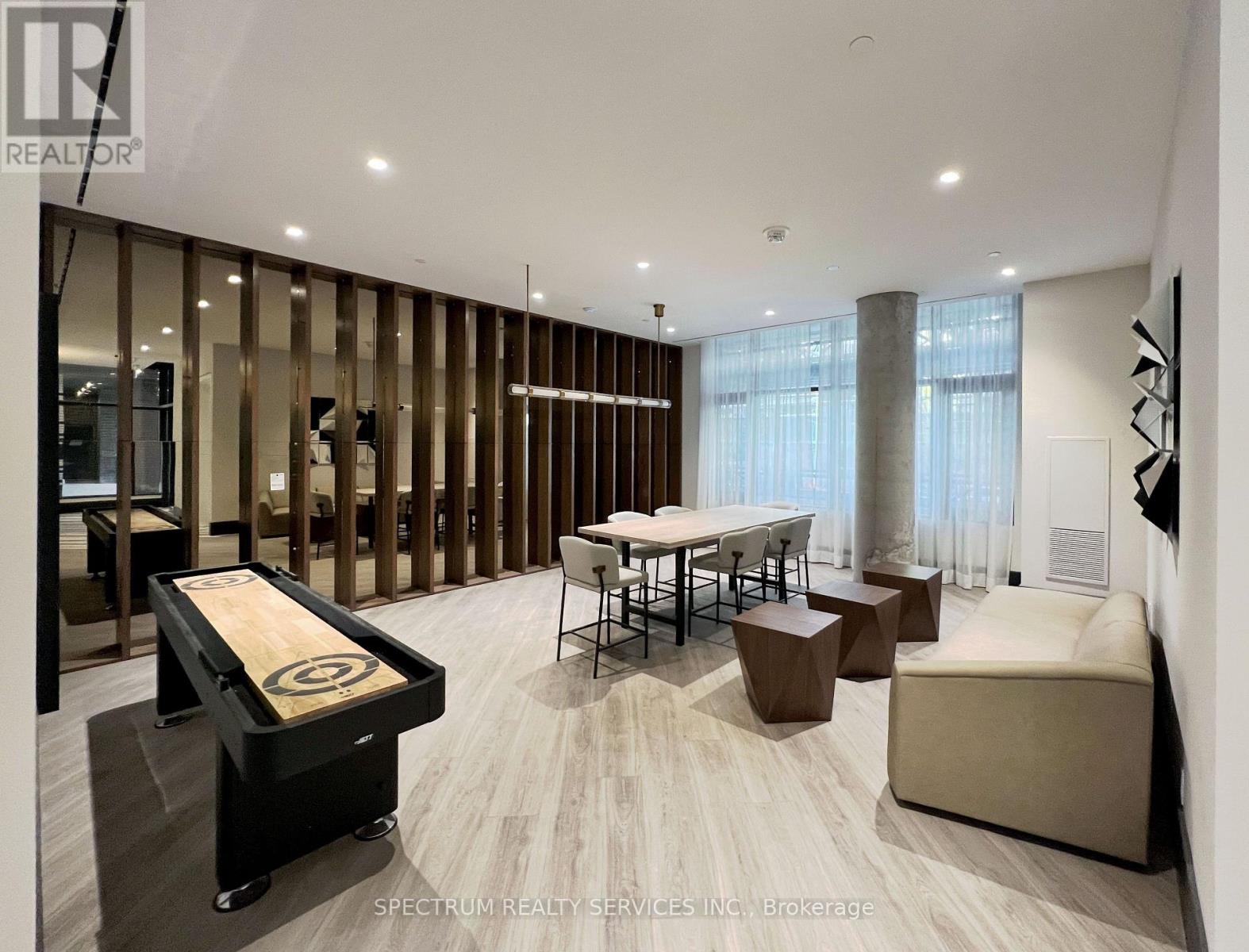215 - 1808 St. Clair Avenue W Toronto (Weston-Pellam Park), Ontario M6N 0C1

$618,800管理费,Heat, Common Area Maintenance, Insurance, Parking
$644.86 每月
管理费,Heat, Common Area Maintenance, Insurance, Parking
$644.86 每月The Perfect Fit in the Perfect Spot Welcome to Reunion Crossings - This smartly designed 2-bedroom, 2-bath condo offers 665 sq ft of functional, stylish living space that truly hits the sweet spot. Located in the heart of it all, you'll love being steps from Corso Italia, The Junction, and the Stockyards plus the St. Clair streetcar makes getting around a breeze.Enjoy loft style high concrete interior ceilings, a sun-filled south-facing balcony, and an open-concept layout perfect for modern living. The primary bedroom includes a 3-piece ensuite, while the second bedroom, with sliding partition doors and a full closet, offers flexibility for guests or a home office.Bonus features include a parking space and locker, sleek finishes, upgraded kitchen cabinetry, modern fixtures, and durable vinyl composite flooring.Standout Amenities: Rooftop & outdoor patios with BBQs, party room, gym, pet spa, bike storage, and a vibrant lobby with lounge, co-working, and games area.Whether you're commuting, entertaining, or just enjoying life, this condo is the place to be. (id:43681)
房源概要
| MLS® Number | W12191182 |
| 房源类型 | 民宅 |
| 社区名字 | Weston-Pellam Park |
| 社区特征 | Pet Restrictions |
| 特征 | 阳台, 无地毯, In Suite Laundry |
| 总车位 | 1 |
| 结构 | Patio(s) |
详 情
| 浴室 | 2 |
| 地上卧房 | 2 |
| 总卧房 | 2 |
| Age | 0 To 5 Years |
| 公寓设施 | 健身房, Recreation Centre, Visitor Parking, Storage - Locker |
| 家电类 | Water Meter, 洗碗机, 烘干机, 炉子, 洗衣机, 窗帘, 冰箱 |
| 空调 | 中央空调 |
| 外墙 | 砖 |
| Flooring Type | Laminate, Ceramic |
| 地基类型 | 混凝土浇筑 |
| 内部尺寸 | 600 - 699 Sqft |
| 类型 | 公寓 |
车 位
| 地下 | |
| Garage |
土地
| 英亩数 | 无 |
房 间
| 楼 层 | 类 型 | 长 度 | 宽 度 | 面 积 |
|---|---|---|---|---|
| 一楼 | 门厅 | Measurements not available | ||
| 一楼 | 浴室 | Measurements not available | ||
| 一楼 | 厨房 | 2.89 m | 3.2 m | 2.89 m x 3.2 m |
| 一楼 | 客厅 | 2.97 m | 2.94 m | 2.97 m x 2.94 m |
| 一楼 | 洗衣房 | Measurements not available | ||
| 一楼 | 主卧 | 2.97 m | 2.74 m | 2.97 m x 2.74 m |
| 一楼 | 第二卧房 | 2.51 m | 2.44 m | 2.51 m x 2.44 m |
































