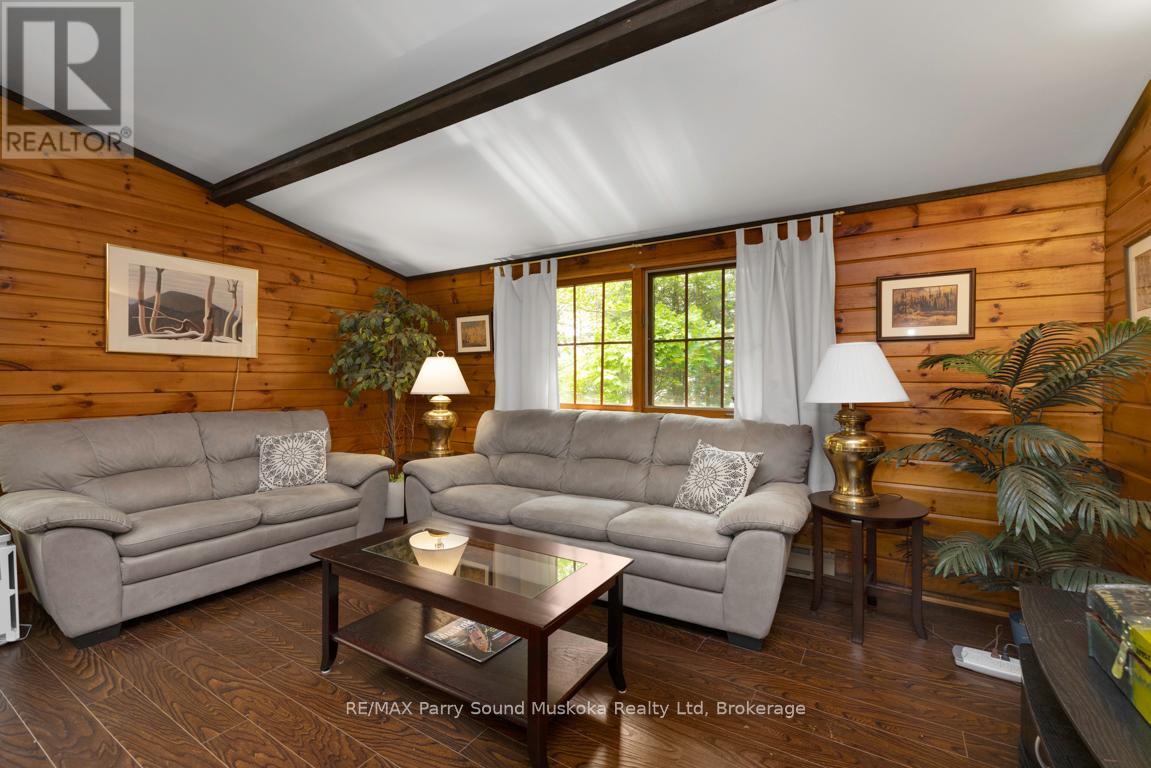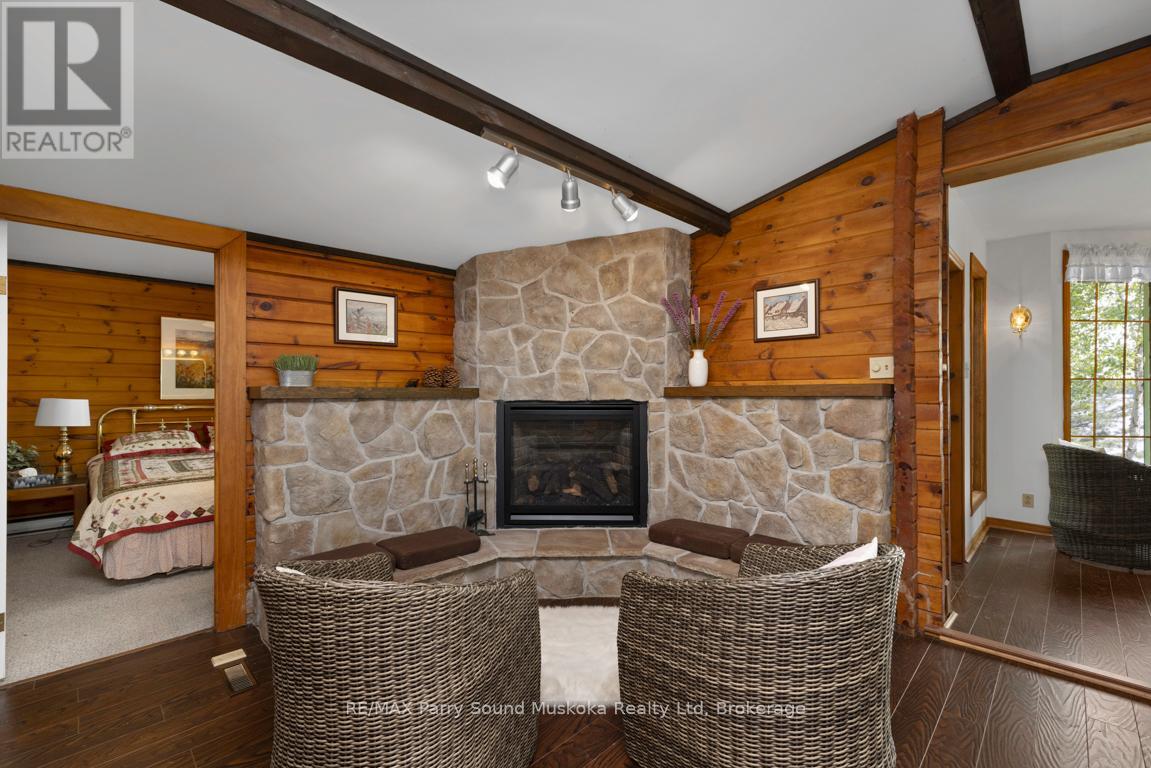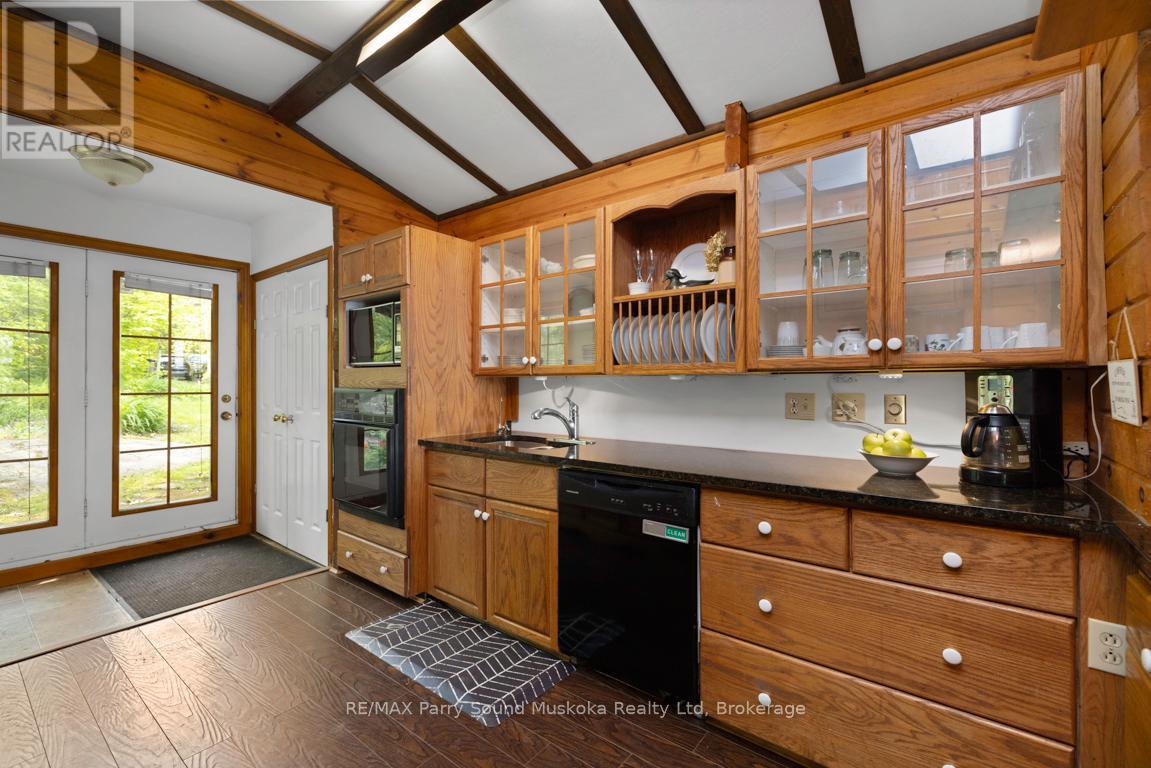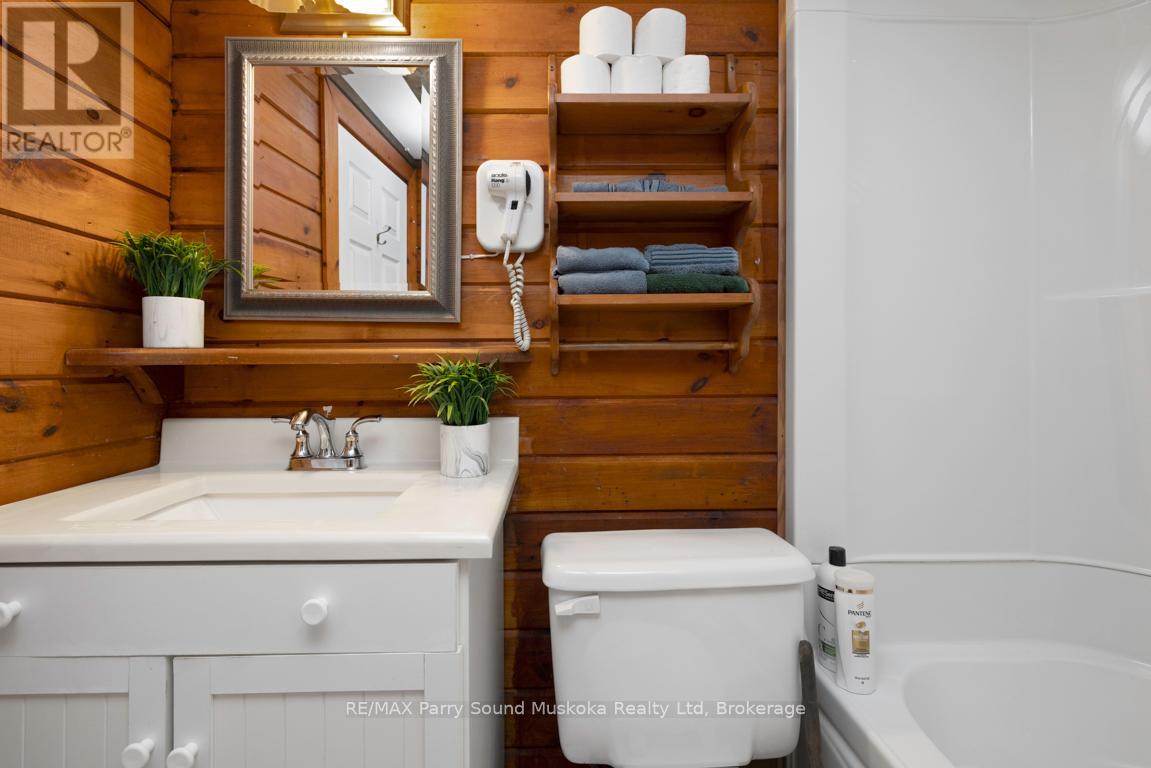4 卧室
3 浴室
1100 - 1500 sqft
平房
壁炉
风热取暖
湖景区
$1,495,000
SOUGHT AFTER CLEAR LAKE! PRIME SOUTH EXPOSURE! 146 ft of Waterfront on private .70 Acre setting, STUNNING LONG LAKE VIEWS! First time offered! Lovingly enjoyed by the original owners, Four Season Log Lake House, Spacious 3 + 1 bedrooms, 3 baths, Open concept great room w inviting fieldstone gas fireplace, Vaulted ceilings, Cozy Dining area w Cupola, Generous size kitchen w granite counters, Open Sunroom wrapped in windows, Multiple walkouts to private sundecks, Lower level features inviting family/pub room w gas fireplace, Private Den area, 4th bedroom w 2 pc ensuite, Gentle sloping lot to SPECTACULAR Classic Granite SHORELINE, Easy entry to Clear Clean water's edge, Lakeside Sauna boasts screened in sunroom & lakeside deck, Wet boathouse, New septic system, Forced air propane furnace, Update shingles and maintenance free siding, DETACHED GARAGE 24' X 22' for the Toys! Prime Clear Lake enjoys access into Whitefish & Little Whitefish Lake, Sought After Chain of Lakes south of Parry Sound for miles of Boating/Exploring Enjoyment, Great swimming, water sports & fishing, Mins to Renowned Village of Rosseau, 'Crossroads Restaurant', Golf at 'Seguin Valley', 'Rocky Crest', Excellent Amenities in nearby Parry Sound, Trestle Brewery, Legend Spirits, Mins to Hwy 400 for easy access to Toronto/GTA, YEAR ROUND 4 SEASON LAKE HOUSE w year round road access, Let your COTTAGE LIFE Begin Here! (id:43681)
房源概要
|
MLS® Number
|
X12191232 |
|
房源类型
|
民宅 |
|
社区名字
|
Seguin |
|
Easement
|
其它 |
|
设备类型
|
Propane Tank |
|
特征
|
树木繁茂的地区, Rocky, Sloping, Sauna |
|
总车位
|
6 |
|
租赁设备类型
|
Propane Tank |
|
结构
|
Deck, 棚, Greenhouse, Boathouse, Dock |
|
View Type
|
View, View Of Water, Direct Water View |
|
Water Front Name
|
Clear Lake |
|
湖景类型
|
湖景房 |
详 情
|
浴室
|
3 |
|
地上卧房
|
3 |
|
地下卧室
|
1 |
|
总卧房
|
4 |
|
Age
|
51 To 99 Years |
|
公寓设施
|
Fireplace(s) |
|
家电类
|
洗碗机, 烘干机, 炉子, 洗衣机, 冰箱 |
|
建筑风格
|
平房 |
|
地下室进展
|
部分完成 |
|
地下室类型
|
N/a (partially Finished) |
|
施工种类
|
独立屋 |
|
外墙
|
乙烯基壁板 |
|
壁炉
|
有 |
|
Fireplace Total
|
2 |
|
地基类型
|
水泥, 混凝土 |
|
客人卫生间(不包含洗浴)
|
1 |
|
供暖方式
|
Propane |
|
供暖类型
|
压力热风 |
|
储存空间
|
1 |
|
内部尺寸
|
1100 - 1500 Sqft |
|
类型
|
独立屋 |
|
设备间
|
Lake/river Water Intake |
车 位
土地
|
入口类型
|
Year-round Access, Private Docking |
|
英亩数
|
无 |
|
污水道
|
Septic System |
|
土地深度
|
211 Ft |
|
土地宽度
|
146 Ft |
|
不规则大小
|
146 X 211 Ft |
|
地表水
|
湖泊/池塘 |
|
规划描述
|
Lsr |
房 间
| 楼 层 |
类 型 |
长 度 |
宽 度 |
面 积 |
|
Lower Level |
衣帽间 |
2.98 m |
2.8 m |
2.98 m x 2.8 m |
|
Lower Level |
门厅 |
3.21 m |
2.8 m |
3.21 m x 2.8 m |
|
Lower Level |
Bedroom 4 |
4.23 m |
2.8 m |
4.23 m x 2.8 m |
|
Lower Level |
浴室 |
3.23 m |
1.28 m |
3.23 m x 1.28 m |
|
Lower Level |
家庭房 |
6.87 m |
3.81 m |
6.87 m x 3.81 m |
|
一楼 |
客厅 |
5.66 m |
3.53 m |
5.66 m x 3.53 m |
|
一楼 |
Sunroom |
3.43 m |
3.29 m |
3.43 m x 3.29 m |
|
一楼 |
餐厅 |
4.3 m |
2.61 m |
4.3 m x 2.61 m |
|
一楼 |
厨房 |
5.6 m |
3.25 m |
5.6 m x 3.25 m |
|
一楼 |
主卧 |
4.72 m |
3.85 m |
4.72 m x 3.85 m |
|
一楼 |
浴室 |
3.05 m |
1.58 m |
3.05 m x 1.58 m |
|
一楼 |
第二卧房 |
3.48 m |
3.05 m |
3.48 m x 3.05 m |
|
一楼 |
第三卧房 |
3.13 m |
3.1 m |
3.13 m x 3.1 m |
|
一楼 |
浴室 |
1.86 m |
1.58 m |
1.86 m x 1.58 m |
https://www.realtor.ca/real-estate/28406070/49-bayshore-drive-seguin-seguin





















































