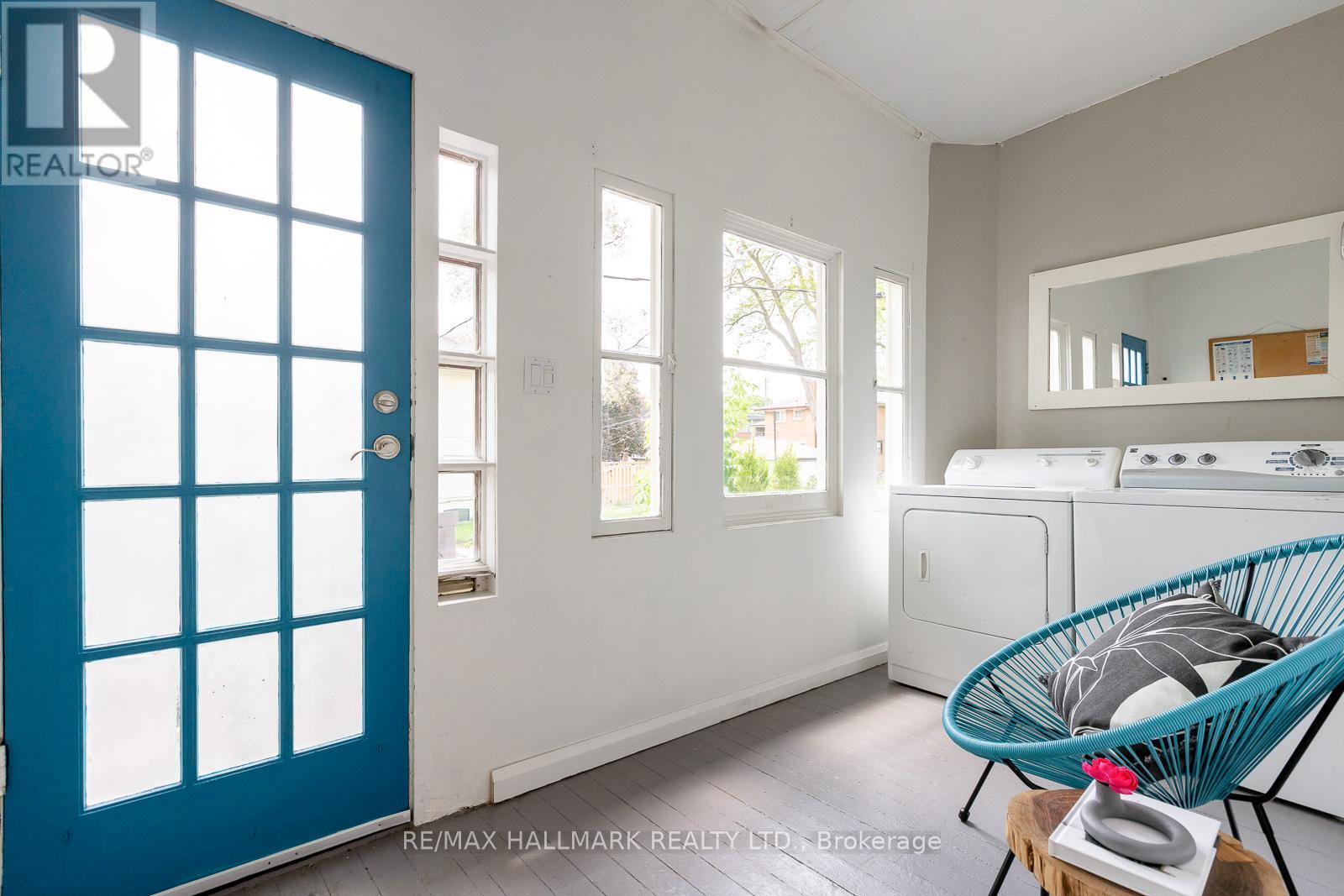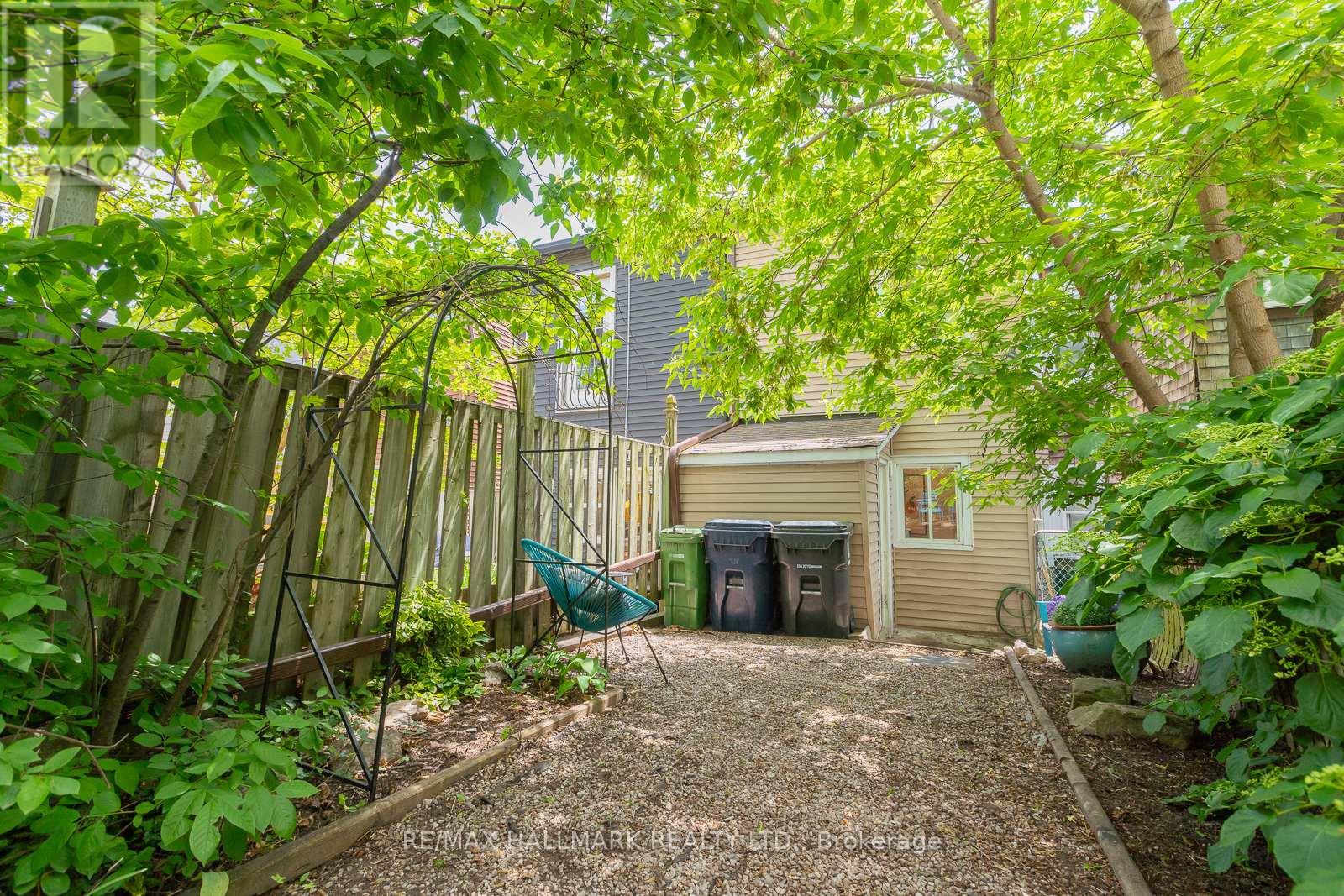20 Walpole Avenue Toronto (Greenwood-Coxwell), Ontario M4L 2H9

$699,900
Deal alert: Trendy and profitable East-End freehold at an incredible price-point! Yes, please. This sleek-yet-mighty 2-storey, 3+1 bed row house delivers serious value to a sharp buyer. Tucked between Leslieville, Greenwood-Coxwell and Blake-Jones, 20 Walpole enjoys all the best of Toronto's most sought-after, family-friendly neighbourhoods. Blending century-home charm with modern updates, this home is full of character and creativity. With three separate entrances and three kitchens, this flexible space is ideal for savvy investors, multi-generational families, or anyone looking to offset costs with potential rental income. Live on the main- or second floor, rent the rest or use the basement as the ultimate pied-à-terre in the city. Looking for something all to yourself? No problem. Easily reconfigured back into a single-family stunner, this home offers flexibility for every stage of life. Walk to lush parks, top-rated schools, cozy cafés, farmer's markets and artisanal shops. Close to TTC routes and Greenwood subway. 20 Walpole is just the right mix of value, opportunity and style in a fabulous tight-knit community. Visit this versatile beauty today! (id:43681)
Open House
现在这个房屋大家可以去Open House参观了!
2:00 pm
结束于:4:00 pm
2:00 pm
结束于:4:00 pm
房源概要
| MLS® Number | E12191027 |
| 房源类型 | 民宅 |
| 社区名字 | Greenwood-Coxwell |
| 附近的便利设施 | 公园, 公共交通, 学校, 医院 |
| 社区特征 | 社区活动中心 |
| 特征 | 无地毯, Sump Pump, 亲戚套间 |
详 情
| 浴室 | 3 |
| 地上卧房 | 3 |
| 地下卧室 | 1 |
| 总卧房 | 4 |
| 家电类 | 烘干机, 微波炉, Range, 炉子, 洗衣机, 窗帘, 冰箱 |
| 地下室功能 | Separate Entrance |
| 地下室类型 | Full |
| 施工种类 | 附加的 |
| 外墙 | 砖, 铝壁板 |
| Flooring Type | Laminate, Bamboo, Ceramic |
| 地基类型 | 水泥 |
| 供暖方式 | 天然气 |
| 供暖类型 | 压力热风 |
| 储存空间 | 2 |
| 内部尺寸 | 1100 - 1500 Sqft |
| 类型 | 联排别墅 |
| 设备间 | 市政供水 |
车 位
| 没有车库 |
土地
| 英亩数 | 无 |
| 土地便利设施 | 公园, 公共交通, 学校, 医院 |
| 污水道 | Sanitary Sewer |
| 土地深度 | 90 Ft |
| 土地宽度 | 14 Ft ,2 In |
| 不规则大小 | 14.2 X 90 Ft |
房 间
| 楼 层 | 类 型 | 长 度 | 宽 度 | 面 积 |
|---|---|---|---|---|
| 二楼 | 厨房 | 3.28 m | 2.29 m | 3.28 m x 2.29 m |
| 二楼 | 主卧 | 4.01 m | 3.4 m | 4.01 m x 3.4 m |
| 二楼 | 卧室 | 3.78 m | 2.44 m | 3.78 m x 2.44 m |
| 地下室 | 其它 | 6.83 m | 3.89 m | 6.83 m x 3.89 m |
| 一楼 | 厨房 | 3.28 m | 2.34 m | 3.28 m x 2.34 m |
| 一楼 | 客厅 | 3.81 m | 3.25 m | 3.81 m x 3.25 m |
| 一楼 | 餐厅 | 3.81 m | 3.81 m | 3.81 m x 3.81 m |




















































