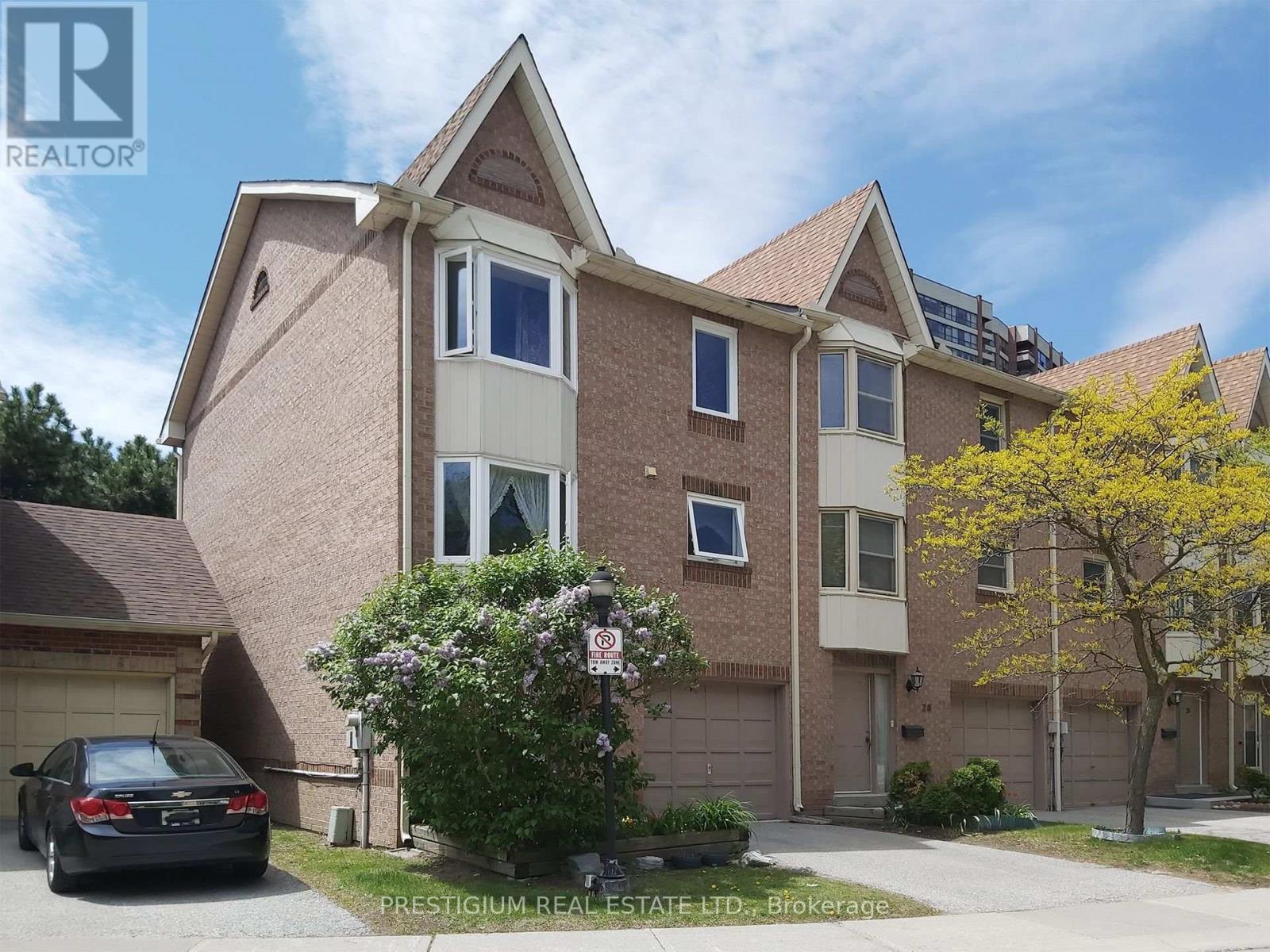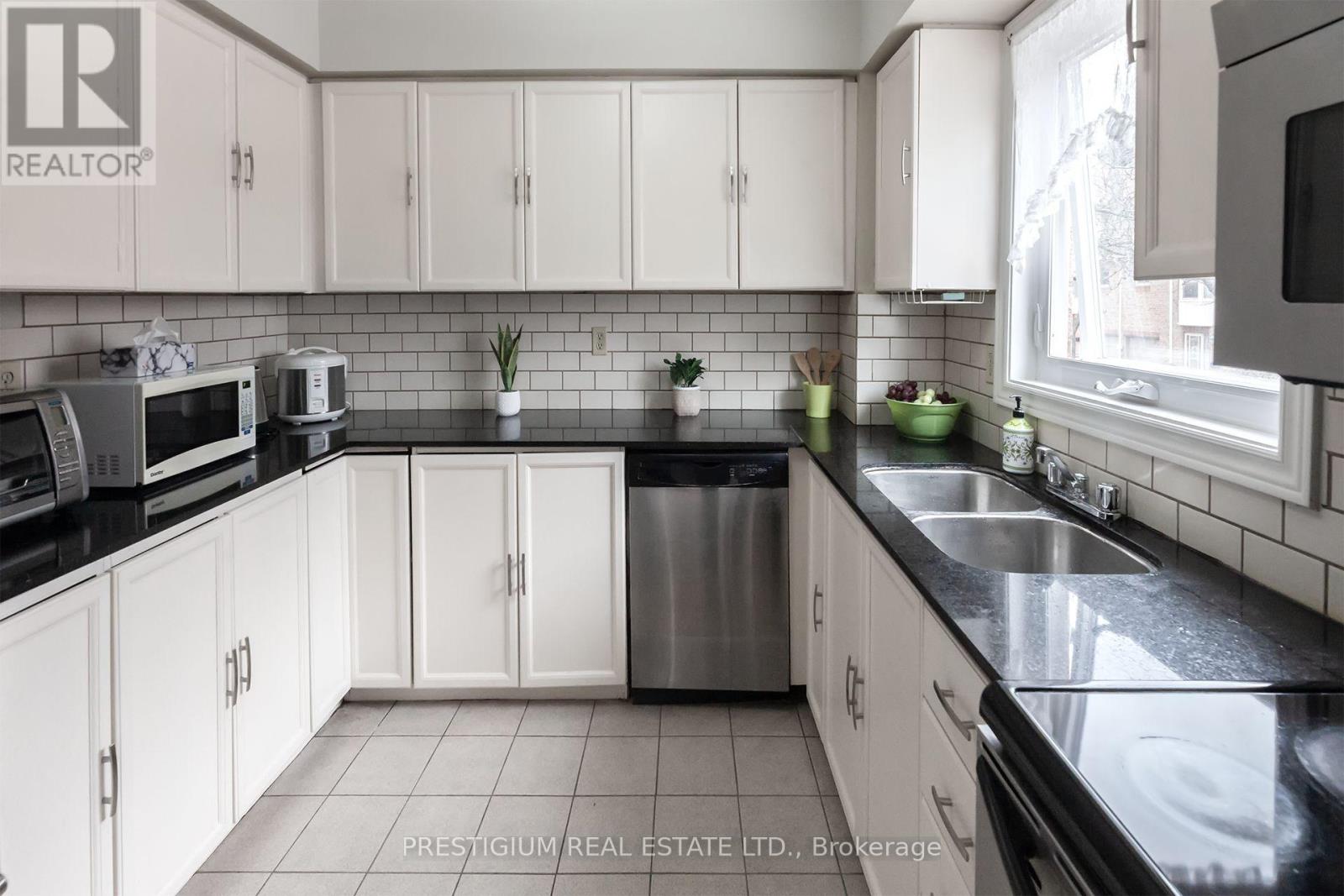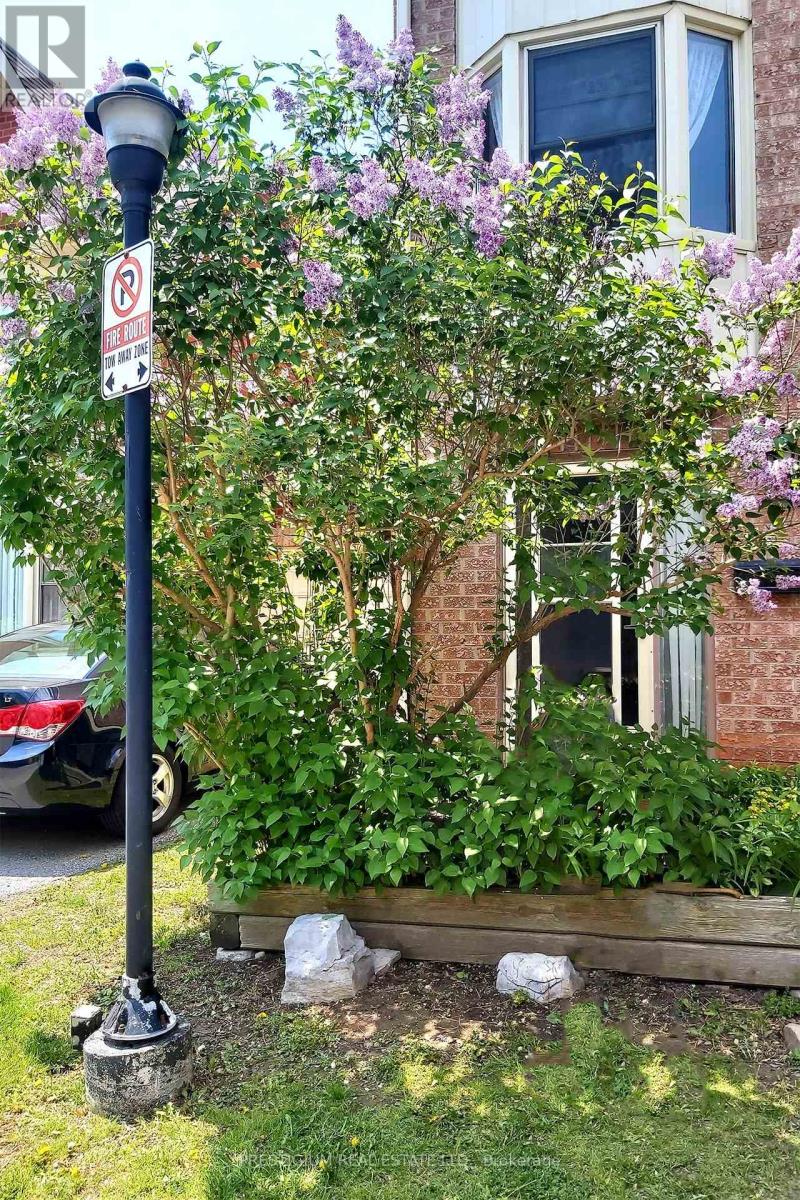30 - 25 Cardwell Avenue Toronto (Agincourt South-Malvern West), Ontario M1S 4Y6

3 卧室
3 浴室
1800 - 1999 sqft
壁炉
中央空调
风热取暖
$929,888管理费,Water, Common Area Maintenance, Insurance
$444.81 每月
管理费,Water, Common Area Maintenance, Insurance
$444.81 每月Welcome To A Large End Unit Condo Townhouse In The Toronto's Vibrant Agincourt Community. Bright And Spacious Living Room With Cathedral Ceiling. Low Maintenance Fee In A Convenient Location. Back To Ravine. Walk Out Basement. Cul De Sac. Newly Renovated and Painted Kitchen & Bathrooms. Quartz Countertop In Primary Bathroom. Steps To Supermarkets, Banks, Restaurants, Library and Agincourt Mall. Minutes to Scarborough Town Center, Go Train, TTC, Parks, Schools, Golf Course, Hwy 401/DVP. Windows In Kitchen, Breakfast Area And Third Floor (2021). Washer (2021). Roof (2018). Status Certificate Available Upon Request. (id:43681)
房源概要
| MLS® Number | E12190538 |
| 房源类型 | 民宅 |
| 临近地区 | Scarborough |
| 社区名字 | Agincourt South-Malvern West |
| 附近的便利设施 | 医院, 公共交通, 学校 |
| 社区特征 | Pet Restrictions |
| Easement | Unknown |
| 特征 | Cul-de-sac, Ravine |
| 总车位 | 2 |
| 结构 | Deck |
详 情
| 浴室 | 3 |
| 地上卧房 | 3 |
| 总卧房 | 3 |
| 公寓设施 | Visitor Parking, Fireplace(s) |
| 家电类 | Central Vacuum, 洗碗机, 烘干机, Garage Door Opener, Hood 电扇, 微波炉, 炉子, 洗衣机, 窗帘, 冰箱 |
| 地下室进展 | 已装修 |
| 地下室功能 | Walk Out |
| 地下室类型 | N/a (finished) |
| 空调 | 中央空调 |
| 外墙 | 砖 |
| Fire Protection | Alarm System, Smoke Detectors |
| 壁炉 | 有 |
| Fireplace Total | 2 |
| Flooring Type | Ceramic, Hardwood, Laminate |
| 地基类型 | 混凝土 |
| 客人卫生间(不包含洗浴) | 1 |
| 供暖方式 | 天然气 |
| 供暖类型 | 压力热风 |
| 储存空间 | 3 |
| 内部尺寸 | 1800 - 1999 Sqft |
| 类型 | 联排别墅 |
车 位
| Garage |
土地
| 英亩数 | 无 |
| 土地便利设施 | 医院, 公共交通, 学校 |
| 规划描述 | 住宅 |
房 间
| 楼 层 | 类 型 | 长 度 | 宽 度 | 面 积 |
|---|---|---|---|---|
| 二楼 | 餐厅 | 3.05 m | 2.95 m | 3.05 m x 2.95 m |
| 二楼 | 厨房 | 3.05 m | 2.97 m | 3.05 m x 2.97 m |
| 二楼 | Eating Area | 2.57 m | 3.3 m | 2.57 m x 3.3 m |
| 三楼 | 主卧 | 4.45 m | 5.05 m | 4.45 m x 5.05 m |
| 三楼 | 第二卧房 | 4.17 m | 2.69 m | 4.17 m x 2.69 m |
| 三楼 | 第三卧房 | 2.82 m | 2.74 m | 2.82 m x 2.74 m |
| Lower Level | 家庭房 | 5.2 m | 3.86 m | 5.2 m x 3.86 m |
| 一楼 | 门厅 | 3.66 m | 2.13 m | 3.66 m x 2.13 m |
| 一楼 | 客厅 | 5.33 m | 4.45 m | 5.33 m x 4.45 m |




























