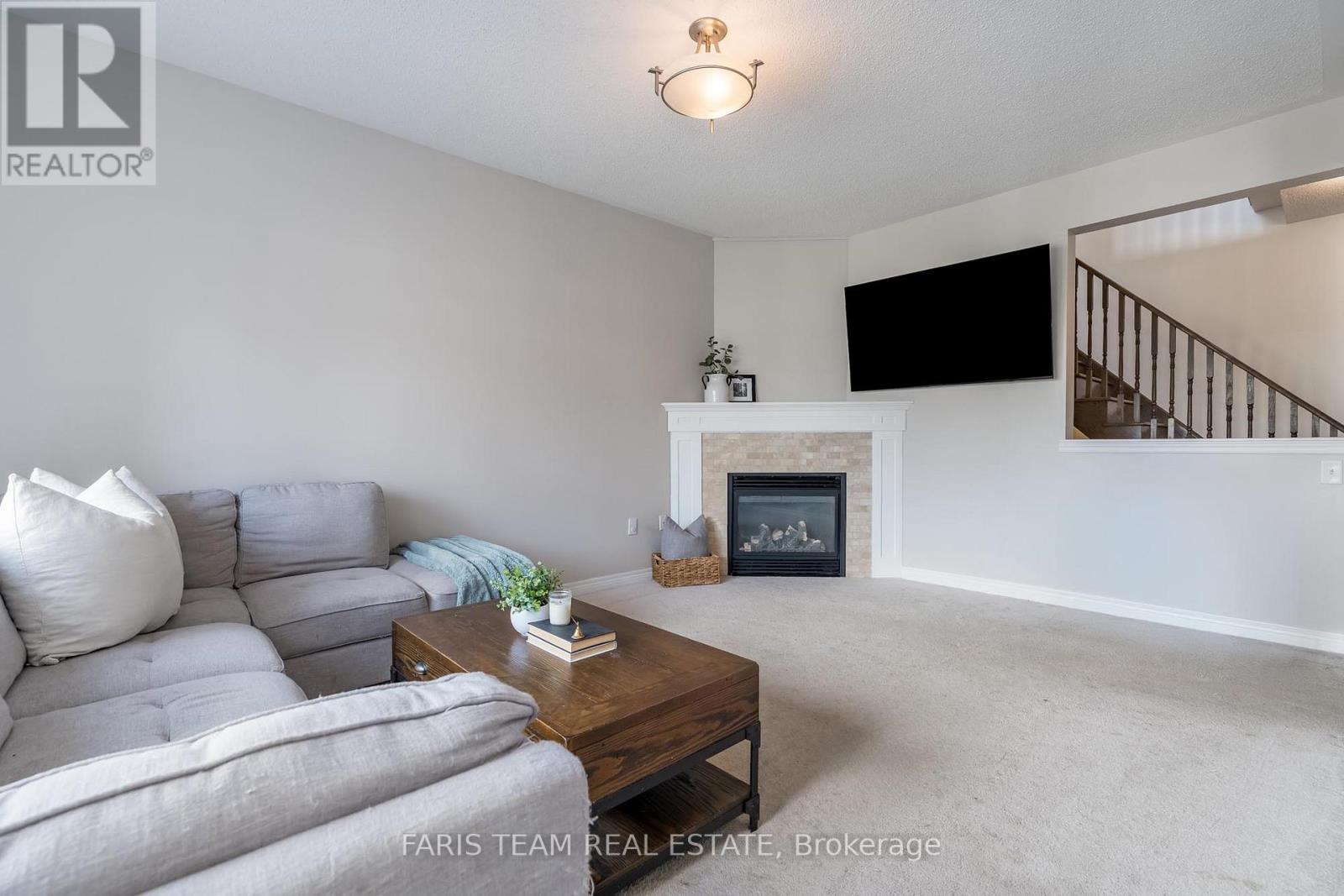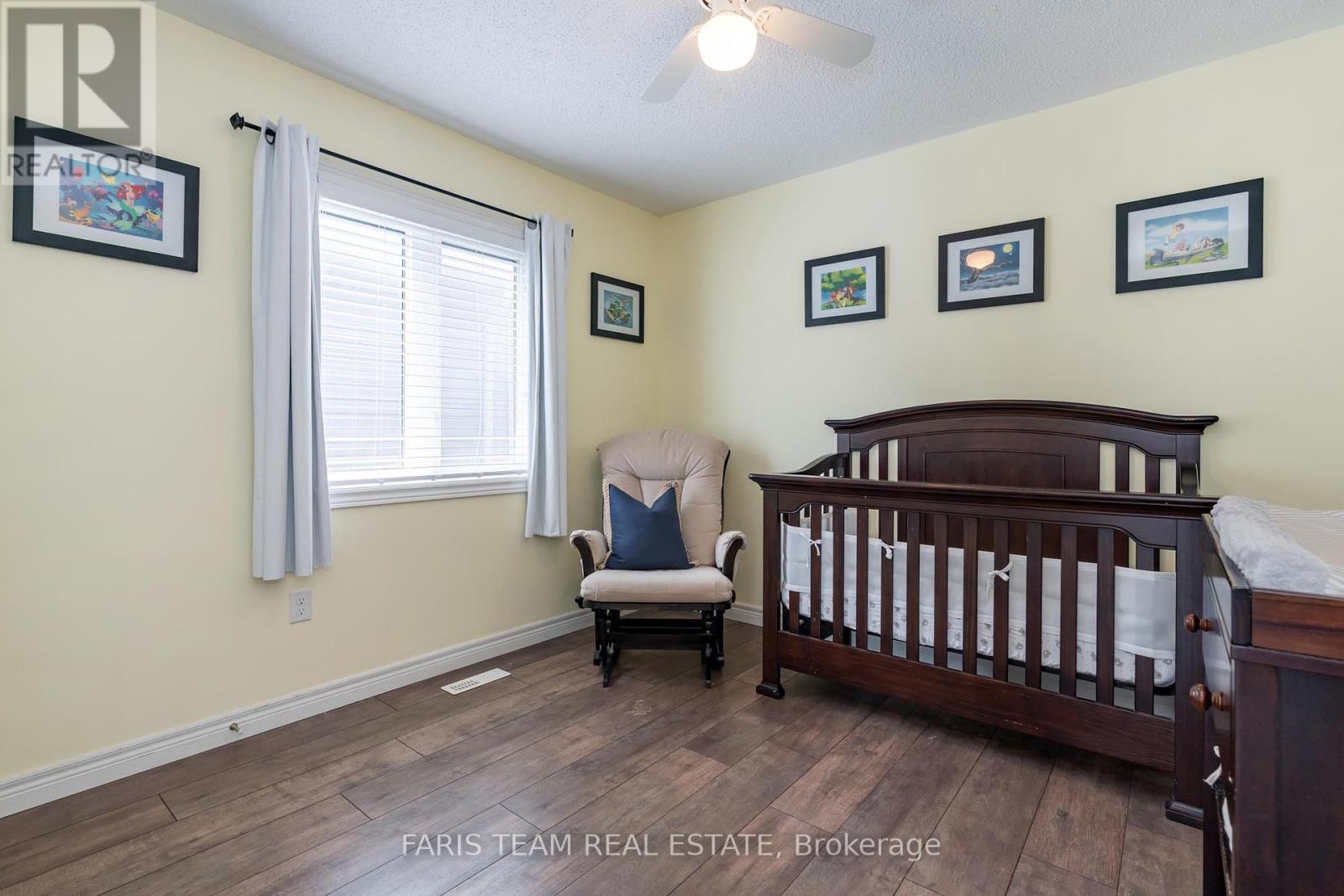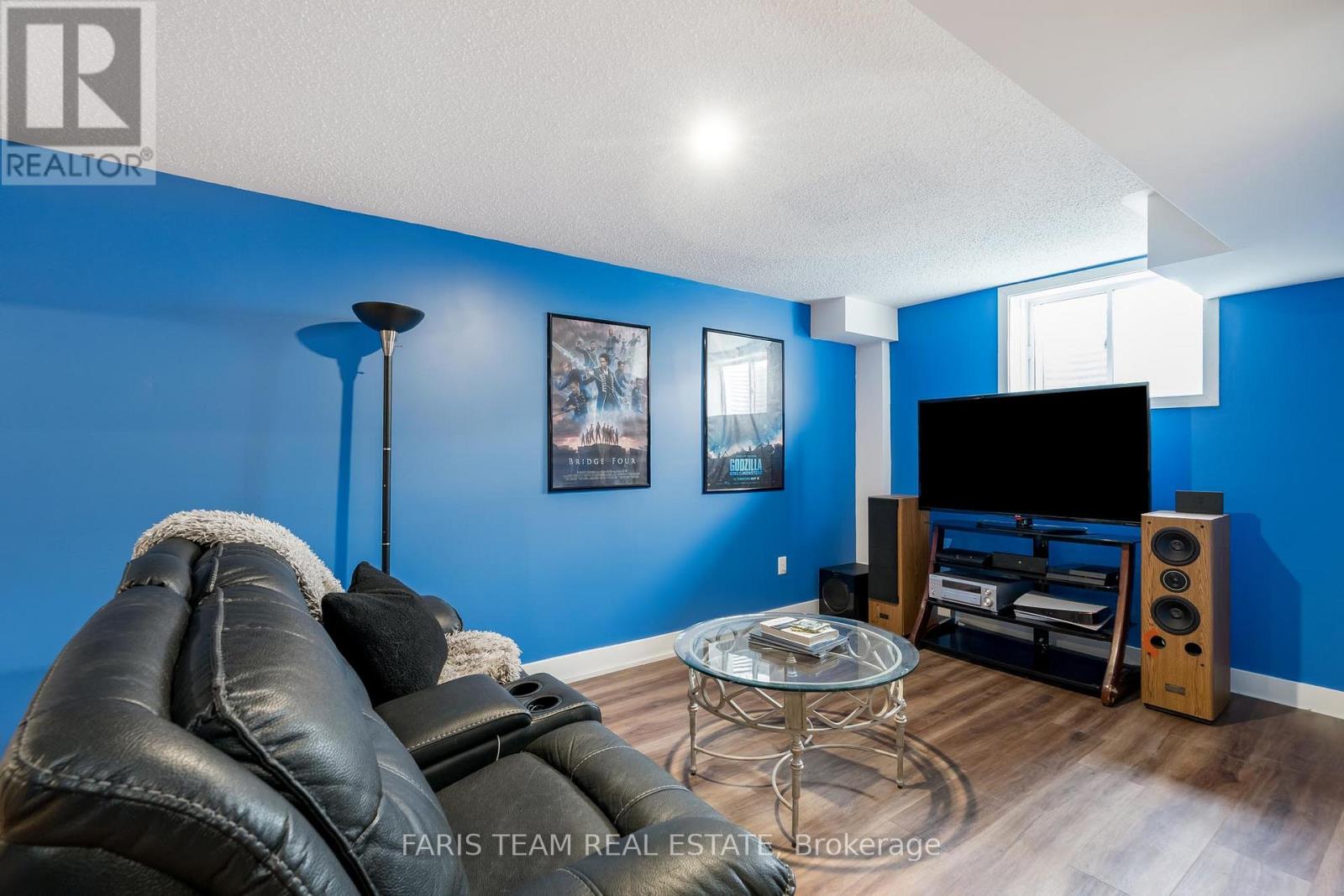4 卧室
4 浴室
2000 - 2500 sqft
壁炉
中央空调
风热取暖
$819,000
Top 5 Reasons You Will Love This Home: 1) Step into a warm and welcoming home nestled in a family-friendly neighbourhood, where four spacious bedrooms, four bathrooms, and over 2,700 square feet of thoughtfully designed living space offer room for everyone to relax and connect 2) The heart of the home is a bright eat-in kitchen, complete with a gas stove, dual oven, a functional island perfect for whipping up family meals or entertaining friends, and sliding doors leading to a private deck and fully fenced backyard, ideal for summer barbeques and laid-back evenings under the stars 3) Sunlight pours into the main living area, complemented by soaring ceilings, large windows, and a cozy gas fireplace, along with a formal dining room excellent for hosting everything from holiday dinners to everyday moments 4) Upstairs, the elegant primary suite delivers a peaceful retreat, featuring a double-door entry, generous walk-in closet, and a private 3-piece ensuite, your own quiet space to unwind at the end of the day 5) Backing onto beautifully planted trees that enhance privacy and serenity, this home also features a 1.5-car garage, a convenient side entrance to the finished basement, and access to nearby scenic trails that lead straight into downtown Collingwood, with Blue Mountain just a short drive away. 2,052 above grade sq.ft. plus a finished basement. Visit our website for more detailed information. (id:43681)
房源概要
|
MLS® Number
|
S12190536 |
|
房源类型
|
民宅 |
|
社区名字
|
Collingwood |
|
附近的便利设施
|
医院, 礼拜场所, 学校, Ski Area |
|
总车位
|
3 |
|
结构
|
Deck, 棚 |
详 情
|
浴室
|
4 |
|
地上卧房
|
4 |
|
总卧房
|
4 |
|
Age
|
6 To 15 Years |
|
公寓设施
|
Fireplace(s) |
|
家电类
|
洗碗机, 烘干机, 微波炉, 炉子, 洗衣机, 窗帘, 冰箱 |
|
地下室进展
|
已装修 |
|
地下室类型
|
全完工 |
|
施工种类
|
独立屋 |
|
空调
|
中央空调 |
|
外墙
|
砖, 乙烯基壁板 |
|
壁炉
|
有 |
|
Fireplace Total
|
1 |
|
Flooring Type
|
Ceramic, Hardwood, Laminate, Vinyl |
|
地基类型
|
混凝土浇筑 |
|
客人卫生间(不包含洗浴)
|
1 |
|
供暖方式
|
天然气 |
|
供暖类型
|
压力热风 |
|
储存空间
|
2 |
|
内部尺寸
|
2000 - 2500 Sqft |
|
类型
|
独立屋 |
|
设备间
|
市政供水 |
车 位
土地
|
英亩数
|
无 |
|
土地便利设施
|
医院, 宗教场所, 学校, Ski Area |
|
污水道
|
Sanitary Sewer |
|
土地深度
|
108 Ft ,3 In |
|
土地宽度
|
32 Ft ,6 In |
|
不规则大小
|
32.5 X 108.3 Ft |
|
规划描述
|
R3-39 |
房 间
| 楼 层 |
类 型 |
长 度 |
宽 度 |
面 积 |
|
二楼 |
主卧 |
5.32 m |
4.72 m |
5.32 m x 4.72 m |
|
二楼 |
卧室 |
4.65 m |
3.73 m |
4.65 m x 3.73 m |
|
二楼 |
卧室 |
4.21 m |
3.07 m |
4.21 m x 3.07 m |
|
二楼 |
卧室 |
3.59 m |
3.23 m |
3.59 m x 3.23 m |
|
地下室 |
娱乐,游戏房 |
10.97 m |
6.74 m |
10.97 m x 6.74 m |
|
地下室 |
洗衣房 |
2.89 m |
2.61 m |
2.89 m x 2.61 m |
|
一楼 |
厨房 |
6.19 m |
3.28 m |
6.19 m x 3.28 m |
|
一楼 |
餐厅 |
5.52 m |
3.49 m |
5.52 m x 3.49 m |
|
一楼 |
客厅 |
5.29 m |
3.61 m |
5.29 m x 3.61 m |
https://www.realtor.ca/real-estate/28404049/55-robertson-street-collingwood-collingwood

































