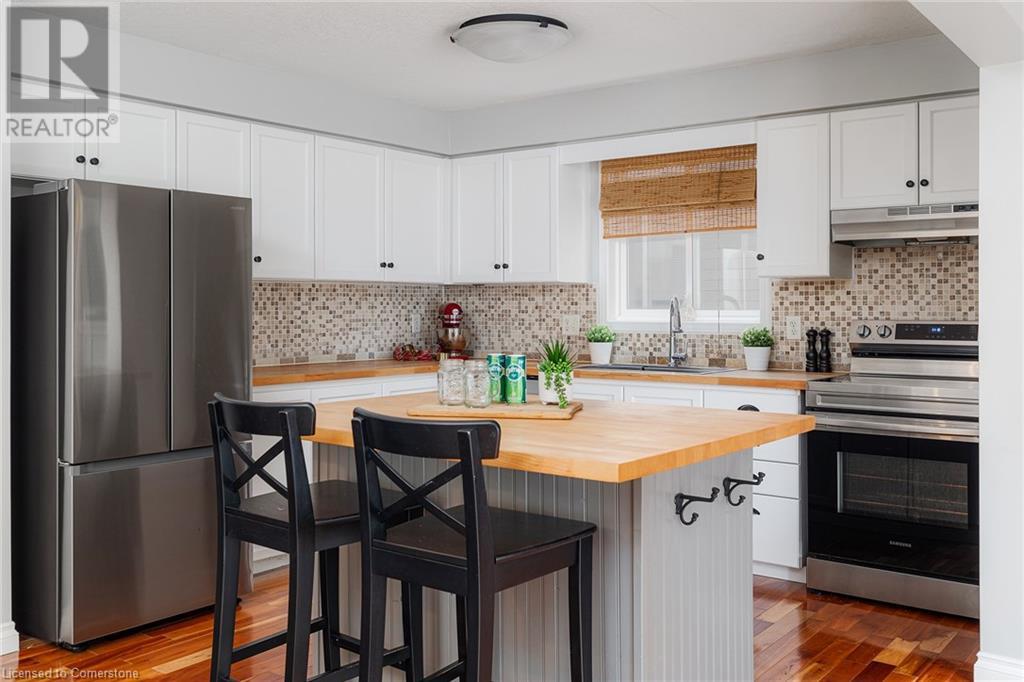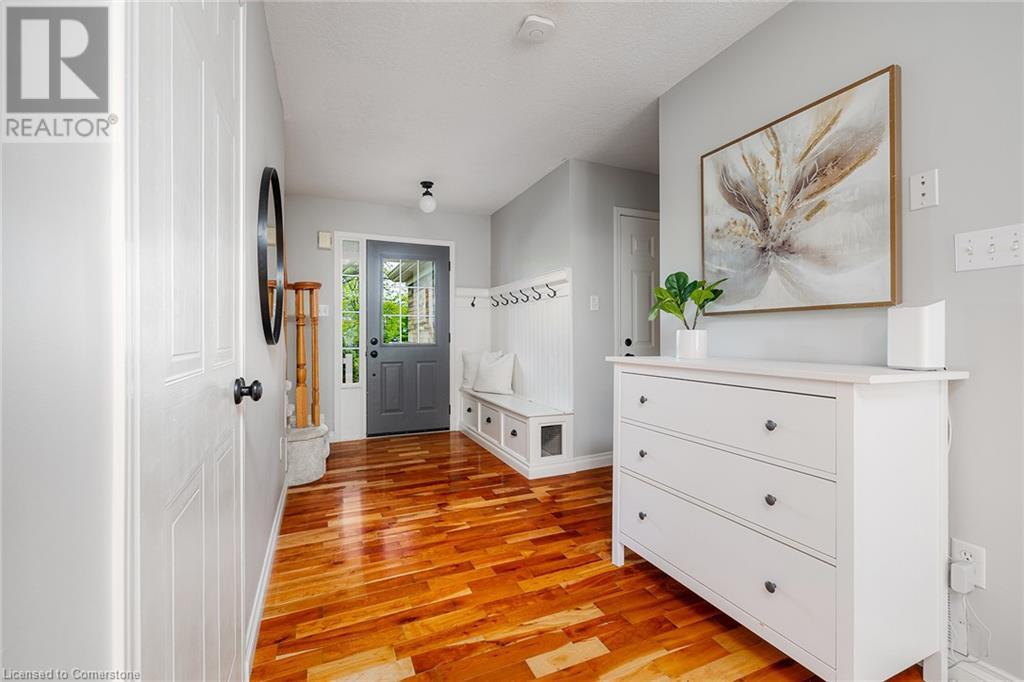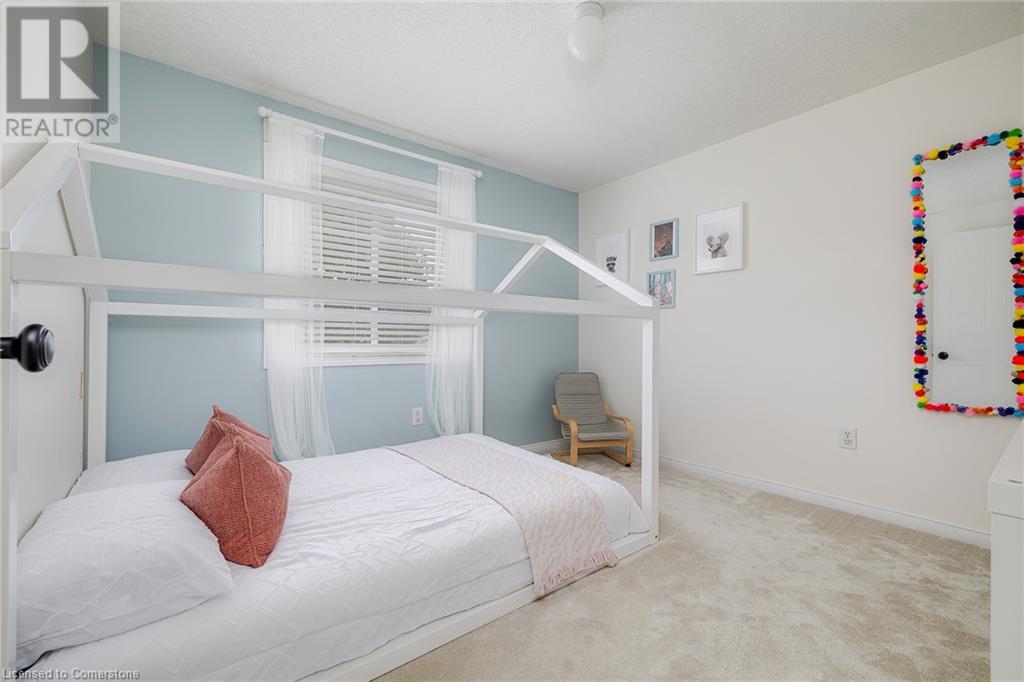3 卧室
3 浴室
2000 sqft
两层
壁炉
中央空调
风热取暖
$799,900
A Rare Find in Laurelwood, WaterlooNestled on a quiet crescent in one of Waterloos most sought-after family neighbourhoods, this beautifully maintained detached home in Laurelwood is a must-see. Located just steps from top-rated schoolsLaurel Heights Secondary, Laurelwood P.S., and St. Nicholas and minutes to both Wilfrid Laurier and the University of Waterloo, its ideal for families and professionals alike.Step inside to a warm, functional layout featuring custom built-in storage in the entry, a refreshed 2-piece bath, and garage access. The open-concept main floor impresses with brand-new stainless steel appliances (2022), new countertops, and a central island that flows into a sunlit dining area. The cozy living room boasts custom wall-to-wall bookcases, a fireplace, and large windows leading to a private backyard oasis.The outdoor space is truly speciala deep, landscaped lot with mature trees and shrubs offers a peaceful retreat. Enjoy summer evenings on the spacious 20x16 wood deck, perfect for entertaining or unwinding. An 8x12 pine shed provides extra storage or workshop potential.Nature enthusiasts will love being close to Laurel Creek Conservation Areaoffering trails, swimming, campsites, and picnic spots year-round.Upstairs, the vaulted-ceiling primary bedroom features double closets, while second-floor laundry adds everyday convenience. The finished basement extends the living space with a generous family room and an updated 2-piece bath.With nearly 2,000 sq. ft. of finished living space, 2017 roof, insulated garage, and thoughtful updates throughout, this lovingly cared-for home checks every box. (id:43681)
房源概要
|
MLS® Number
|
40736153 |
|
房源类型
|
民宅 |
|
附近的便利设施
|
医院, 公园, 礼拜场所, 游乐场, 学校, 购物 |
|
社区特征
|
安静的区域 |
|
设备类型
|
Furnace, 热水器 |
|
特征
|
Conservation/green Belt, Sump Pump |
|
总车位
|
2 |
|
租赁设备类型
|
Furnace, 热水器 |
|
结构
|
棚, Porch |
详 情
|
浴室
|
3 |
|
地上卧房
|
3 |
|
总卧房
|
3 |
|
家电类
|
Central Vacuum - Roughed In, 洗碗机, 烘干机, Freezer, 冰箱, 炉子, 洗衣机 |
|
建筑风格
|
2 层 |
|
地下室进展
|
已装修 |
|
地下室类型
|
全完工 |
|
施工日期
|
1999 |
|
施工种类
|
独立屋 |
|
空调
|
中央空调 |
|
外墙
|
砖, 乙烯基壁板 |
|
壁炉
|
有 |
|
Fireplace Total
|
1 |
|
地基类型
|
混凝土浇筑 |
|
客人卫生间(不包含洗浴)
|
2 |
|
供暖方式
|
天然气 |
|
供暖类型
|
压力热风 |
|
储存空间
|
2 |
|
内部尺寸
|
2000 Sqft |
|
类型
|
独立屋 |
|
设备间
|
市政供水 |
车 位
土地
|
英亩数
|
无 |
|
土地便利设施
|
医院, 公园, 宗教场所, 游乐场, 学校, 购物 |
|
污水道
|
城市污水处理系统 |
|
土地深度
|
140 Ft |
|
土地宽度
|
30 Ft |
|
规划描述
|
Sd |
房 间
| 楼 层 |
类 型 |
长 度 |
宽 度 |
面 积 |
|
二楼 |
洗衣房 |
|
|
7'0'' x 7'5'' |
|
二楼 |
卧室 |
|
|
10'5'' x 9'11'' |
|
二楼 |
卧室 |
|
|
10'7'' x 12'4'' |
|
二楼 |
四件套浴室 |
|
|
10'7'' x 6'0'' |
|
二楼 |
主卧 |
|
|
17'4'' x 15'9'' |
|
Lower Level |
设备间 |
|
|
10'4'' x 8'9'' |
|
Lower Level |
娱乐室 |
|
|
20'1'' x 22'8'' |
|
Lower Level |
两件套卫生间 |
|
|
2'8'' x 6'8'' |
|
一楼 |
两件套卫生间 |
|
|
5'0'' x 5'8'' |
|
一楼 |
餐厅 |
|
|
10'2'' x 9'0'' |
|
一楼 |
客厅 |
|
|
20'8'' x 9'11'' |
|
一楼 |
厨房 |
|
|
10'6'' x 11'2'' |
https://www.realtor.ca/real-estate/28402898/508-brookmill-crescent-waterloo
































