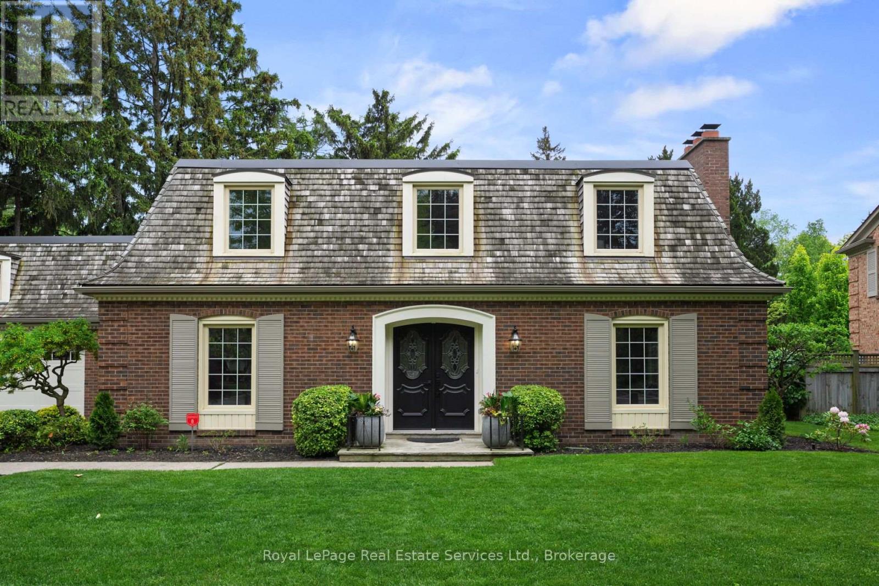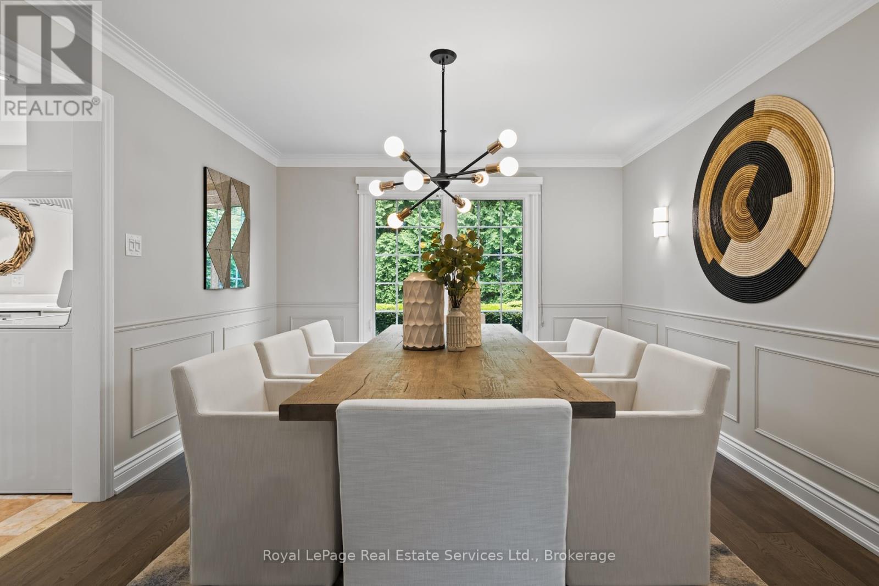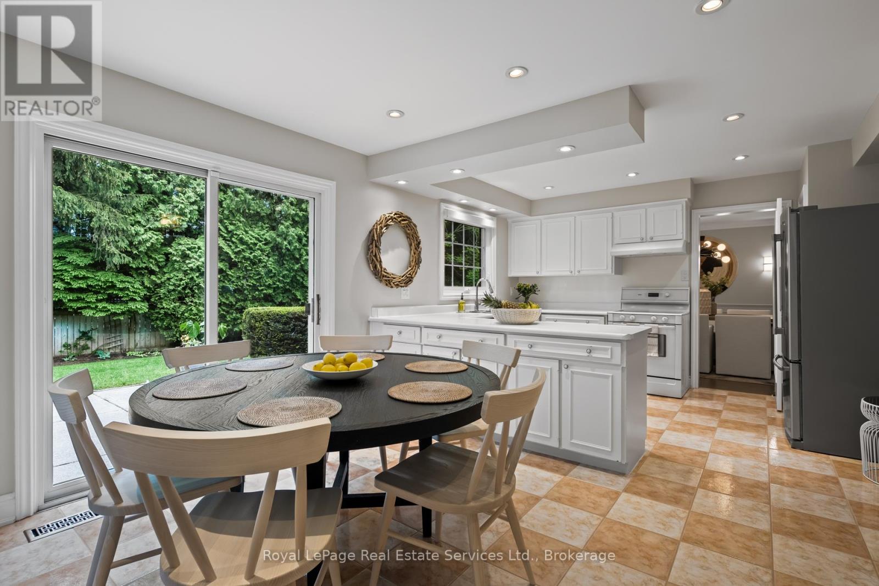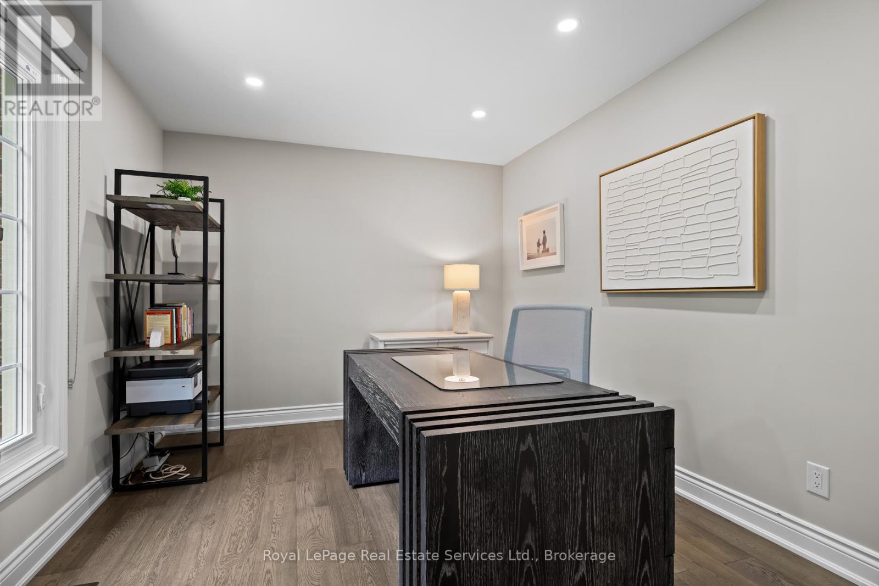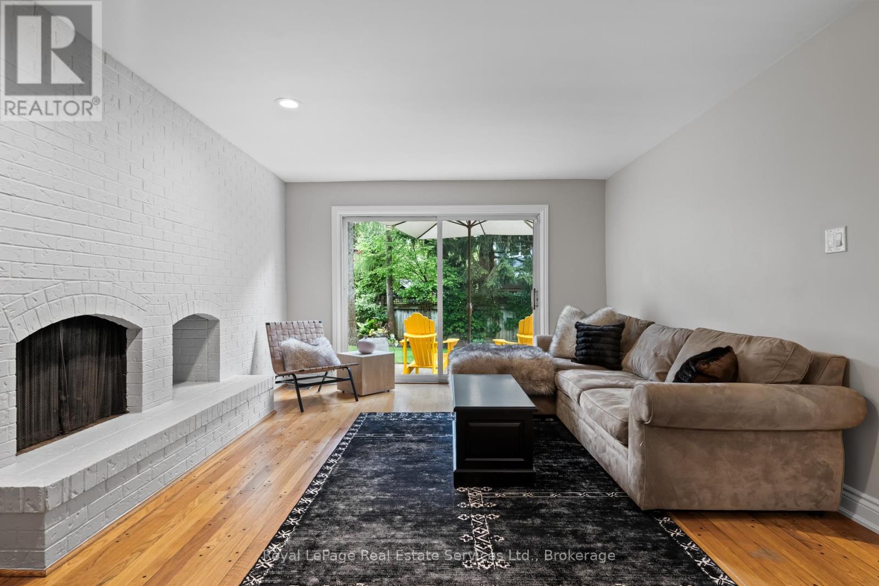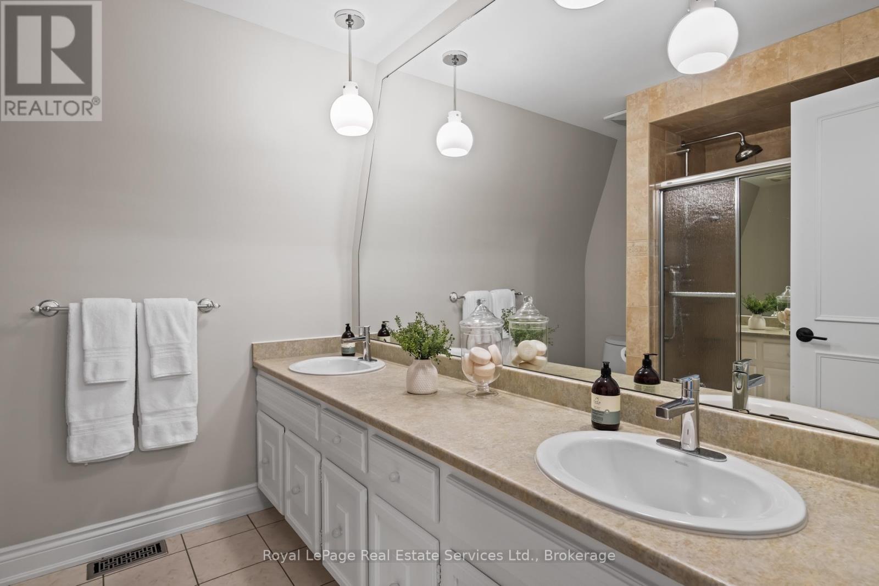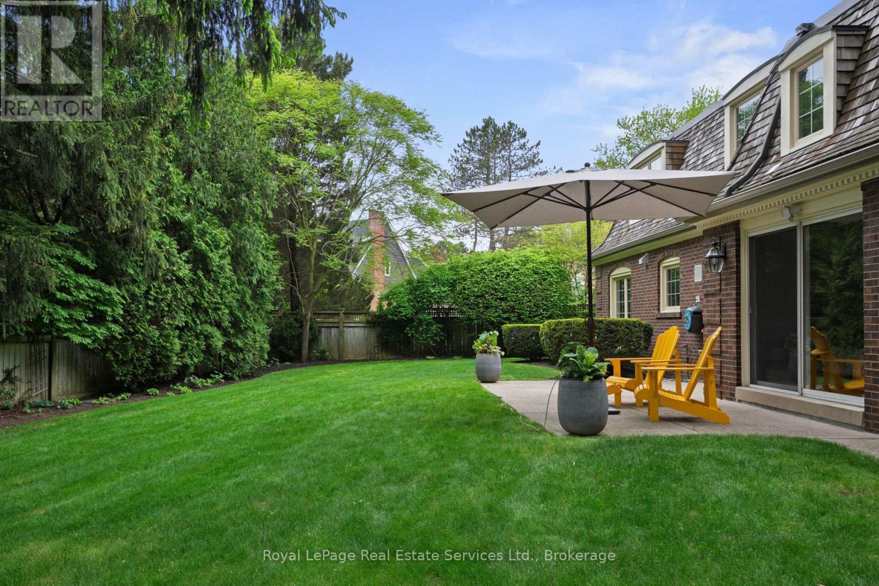4 卧室
3 浴室
2500 - 3000 sqft
壁炉
中央空调
风热取暖
Lawn Sprinkler
$2,449,000
Nestled in a quiet, child-friendly court in the beautiful setting of Lorne Park, this family home offers a serene, park-like atmosphere surrounded by mature trees and exceptional privacy. Situated on a wide, pool-sized lot, the property features a large driveway and a double car garage, making it both spacious and practical. Inside, the home is filled with upgrades and updates, showcasing a thoughtfully designed layout that includes a main floor office, a separate dining room and living room, family room and an inviting eat-in kitchen, ideal for both everyday living and entertaining. The home boasts two cozy wood-burning fireplaces and four generous-sized bedrooms, offering plenty of space for a growing family. Located in a highly rated school district, its perfect for those seeking both comfort and quality education opportunities. Whether relaxing in the tranquil outdoor space or enjoying the warm, functional interior, this home provides a perfect balance of convenience, charm, and lifestyle. (id:43681)
Open House
现在这个房屋大家可以去Open House参观了!
开始于:
2:00 pm
结束于:
4:00 pm
房源概要
|
MLS® Number
|
W12189838 |
|
房源类型
|
民宅 |
|
社区名字
|
Lorne Park |
|
设备类型
|
热水器 |
|
总车位
|
6 |
|
租赁设备类型
|
热水器 |
详 情
|
浴室
|
3 |
|
地上卧房
|
4 |
|
总卧房
|
4 |
|
Age
|
51 To 99 Years |
|
公寓设施
|
Fireplace(s) |
|
家电类
|
Garage Door Opener Remote(s), Water Softener, Water Purifier, 洗碗机, 烘干机, 炉子, 洗衣机, 窗帘, 冰箱 |
|
地下室进展
|
已完成 |
|
地下室类型
|
Full (unfinished) |
|
施工种类
|
独立屋 |
|
空调
|
中央空调 |
|
外墙
|
砖 |
|
壁炉
|
有 |
|
Fireplace Total
|
2 |
|
地基类型
|
水泥 |
|
客人卫生间(不包含洗浴)
|
1 |
|
供暖方式
|
天然气 |
|
供暖类型
|
压力热风 |
|
储存空间
|
2 |
|
内部尺寸
|
2500 - 3000 Sqft |
|
类型
|
独立屋 |
|
设备间
|
市政供水 |
车 位
土地
|
英亩数
|
无 |
|
Landscape Features
|
Lawn Sprinkler |
|
污水道
|
Sanitary Sewer |
|
土地深度
|
112 Ft ,10 In |
|
土地宽度
|
89 Ft ,1 In |
|
不规则大小
|
89.1 X 112.9 Ft |
|
规划描述
|
R2 |
房 间
| 楼 层 |
类 型 |
长 度 |
宽 度 |
面 积 |
|
二楼 |
卧室 |
4.6 m |
3.45 m |
4.6 m x 3.45 m |
|
二楼 |
卧室 |
4.72 m |
3.43 m |
4.72 m x 3.43 m |
|
二楼 |
浴室 |
2.49 m |
2.36 m |
2.49 m x 2.36 m |
|
二楼 |
主卧 |
5.13 m |
3.53 m |
5.13 m x 3.53 m |
|
二楼 |
浴室 |
3.63 m |
1.78 m |
3.63 m x 1.78 m |
|
二楼 |
卧室 |
3.73 m |
2.97 m |
3.73 m x 2.97 m |
|
Lower Level |
Playroom |
4.78 m |
4.19 m |
4.78 m x 4.19 m |
|
Lower Level |
Exercise Room |
6.35 m |
4.17 m |
6.35 m x 4.17 m |
|
Lower Level |
设备间 |
6.27 m |
4.01 m |
6.27 m x 4.01 m |
|
一楼 |
厨房 |
3.91 m |
3.23 m |
3.91 m x 3.23 m |
|
一楼 |
Eating Area |
3.3 m |
2.72 m |
3.3 m x 2.72 m |
|
一楼 |
餐厅 |
3.91 m |
3.61 m |
3.91 m x 3.61 m |
|
一楼 |
客厅 |
6.07 m |
4.22 m |
6.07 m x 4.22 m |
|
一楼 |
家庭房 |
3.3 m |
2.72 m |
3.3 m x 2.72 m |
|
一楼 |
Office |
4.27 m |
3.02 m |
4.27 m x 3.02 m |
https://www.realtor.ca/real-estate/28402348/1036-wenleigh-court-mississauga-lorne-park-lorne-park





